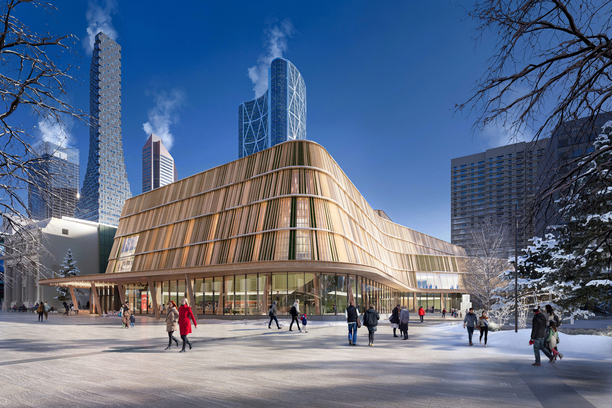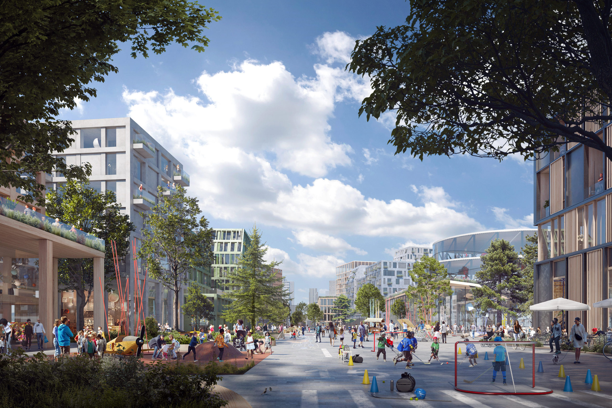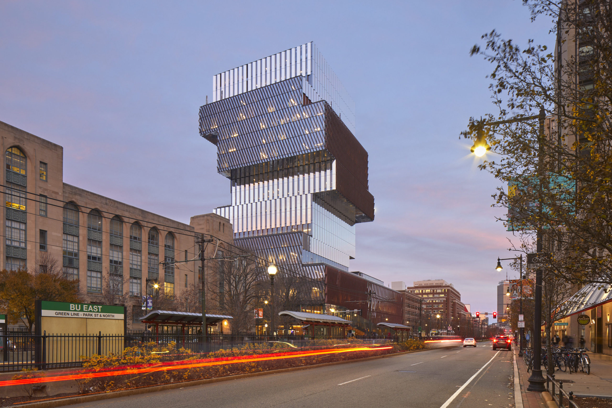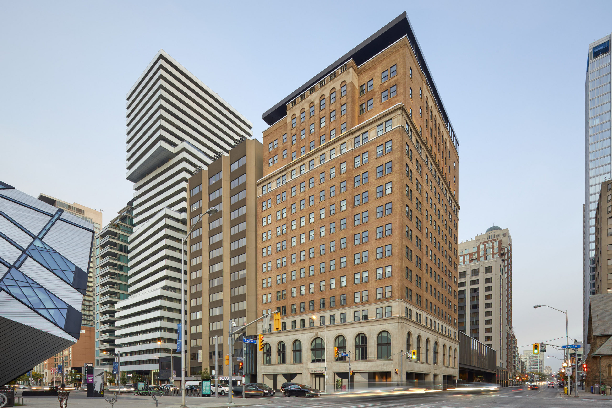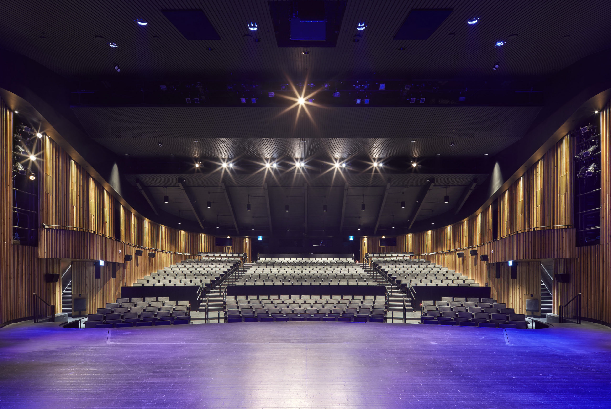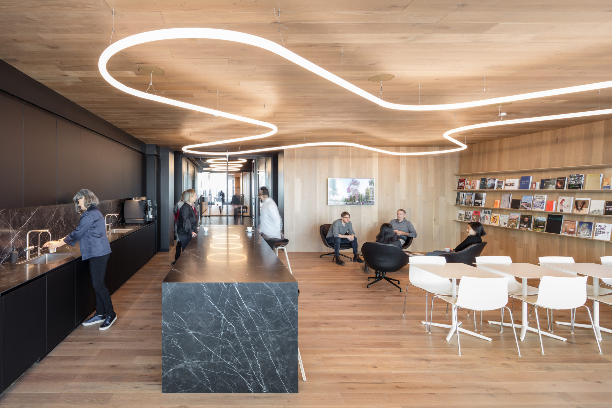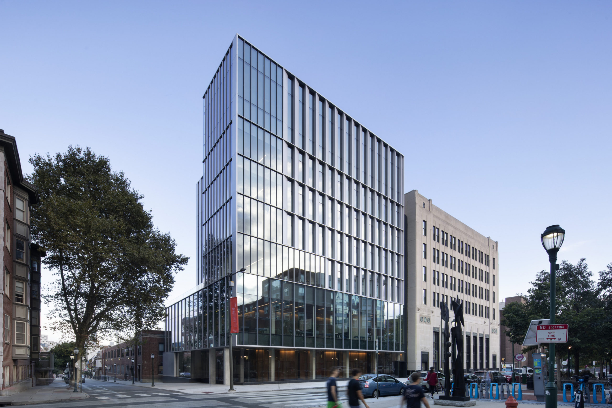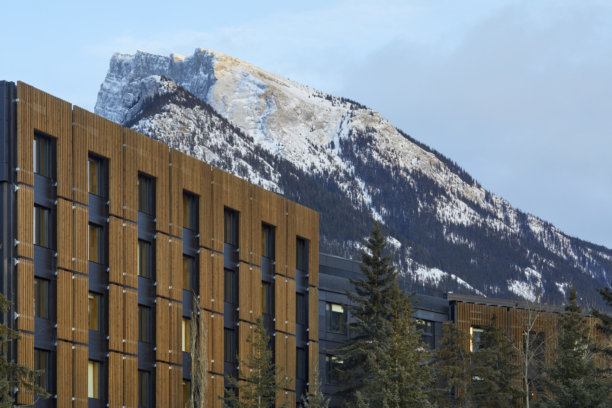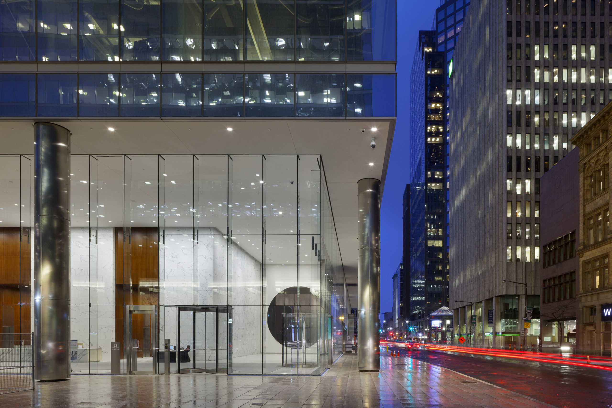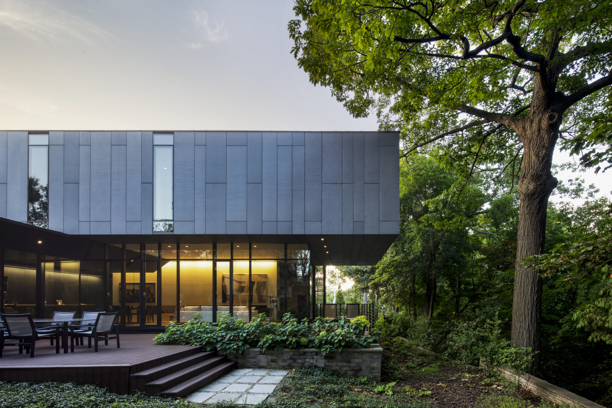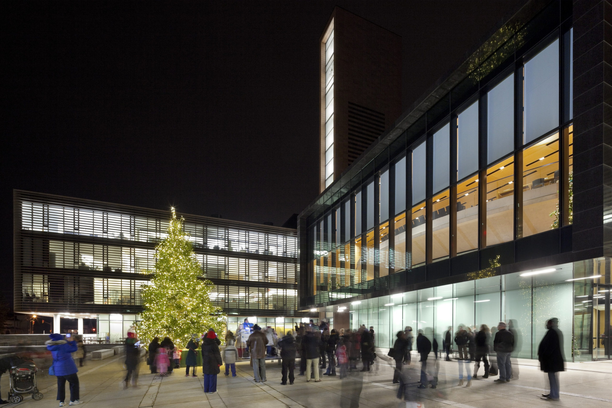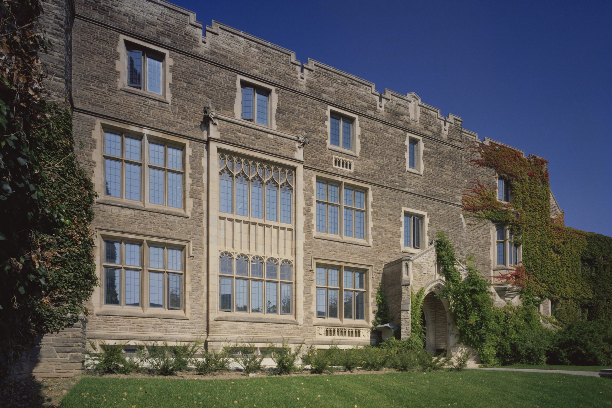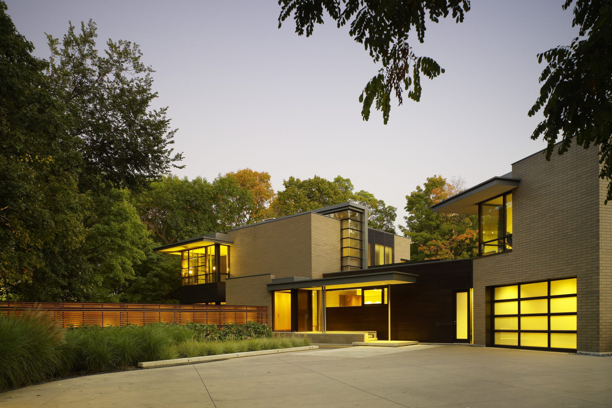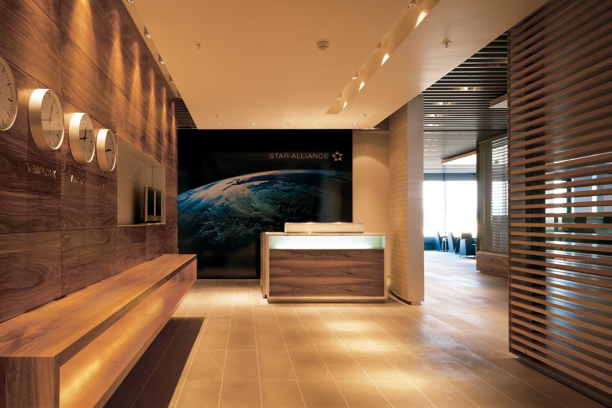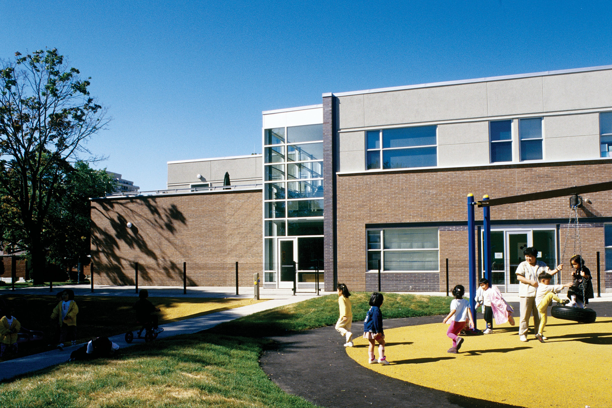Kevin Bridgman
Kevin has contributed to the design and development of many of the studio’s most recognized projects in Canada and the United States. In his nearly 27-year career with KPMB, Kevin brings a depth and diversity of design experience, leading multidisciplinary teams of architects and specialists in a collaborative process to realize award-winning designs. Recognized for his talent and versatility as a designer, his portfolio crosses all typologies and sectors; inclusive of academic, adaptive reuse, civic, corporate, cultural, hospitality, master planning, residential, and workplace strategy. Notable projects include the Governor General’s award-winning James Stewart Centre for Mathematics at McMaster University, Vaughan City Hall, and the recently completed Center for Computing & Data Sciences at Boston University.
He co-lead the design of KPMB’s new office in Toronto’s Design District. His work on the long-term master plan, feasibility studies, and strategic transformation of Lloyd Hall, Banff Centre for Arts & Creativity’s premier alpine woodland hotel accommodation, has enhanced the appeal of this signature destination for artists and cultural leaders. Building on the success of Lloyd Hall, he is now leading the phased renovation and expansion of Banff Centre’s Performing Arts and Learning Complex. In Calgary, Kevin is also working on the expansion and modernization of Arts Commons, the city’s largest arts centre.
Kevin spearheaded the development of the Ronald O. Perelman Center for Political Science and Economics at the University of Pennsylvania, collaborated on the reimagination of Toronto’s Park Hyatt Hotel for Oxford Properties, and served as the design principal for the transformation of the Soap Factory, an adaptive reuse and expansion of the former Unilever soap factory in Toronto’s East Harbour for First Gulf.
He served as Design Partner for the Downsview Framework Plan, a 520-acre redevelopment in north Toronto, in collaboration with Henning Larsen Architects, and SLA. An award-winning master plan, it intertwines the built environment and nature and creates a unique form of urban development that honours the site’s unique natural geography and deep history. It sets a new standard for healthy, inclusive urban life, with the values of sustainability and resilience woven into its fabric.
Recently, Kevin spoke about the Downsview Framework Plan at AZURE Magazine’s Human/Nature conference, sharing insights on creating a master plan, engaging in phased community consultation, and crafting design principles for a series of connected, vibrant, and healthy communities supported by sustainable urban systems.
“There’s a new beauty in working to minimize our clients’ footprints and to make our buildings more equitable and inclusive.”
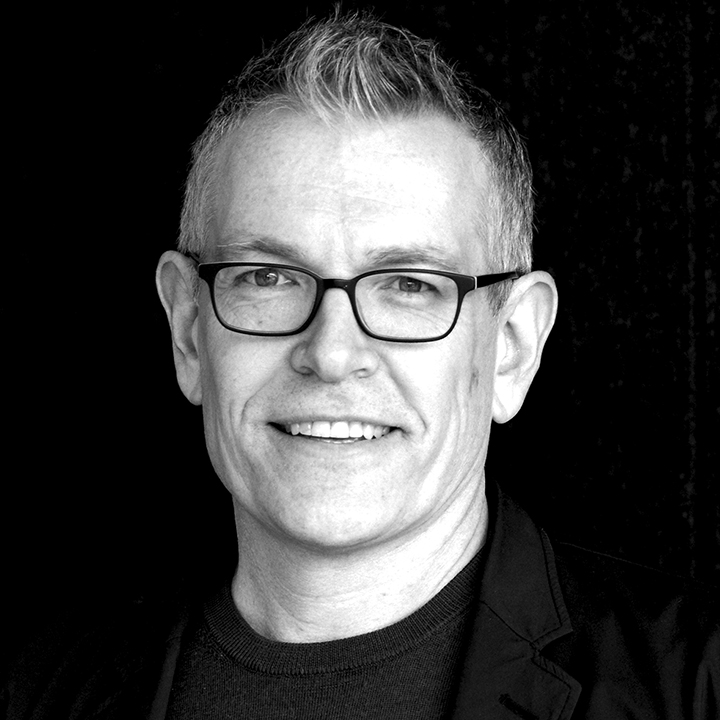
News
-
Downsview Framework Plan wins National Urban Design Award
April 17, 2024
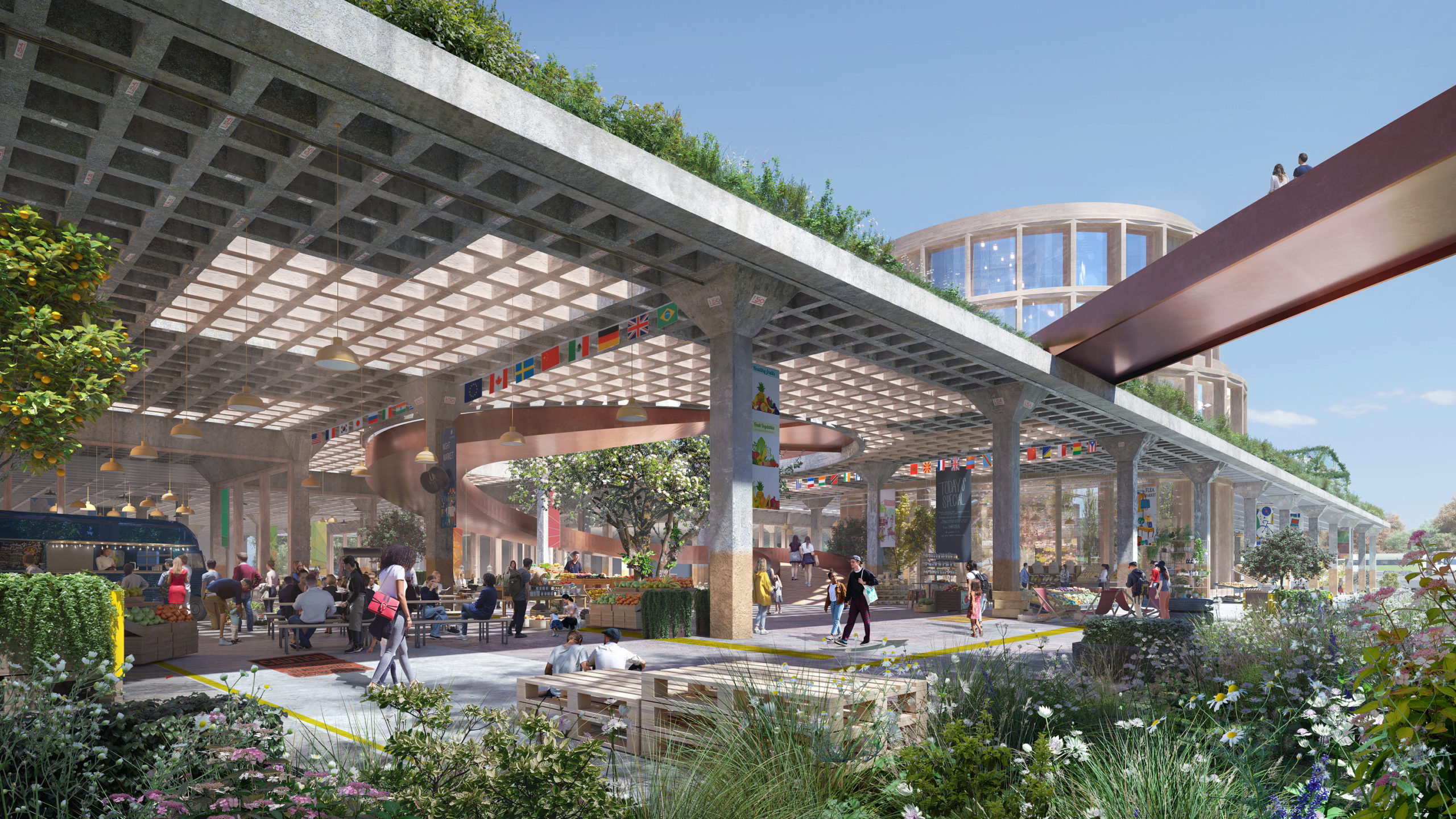)
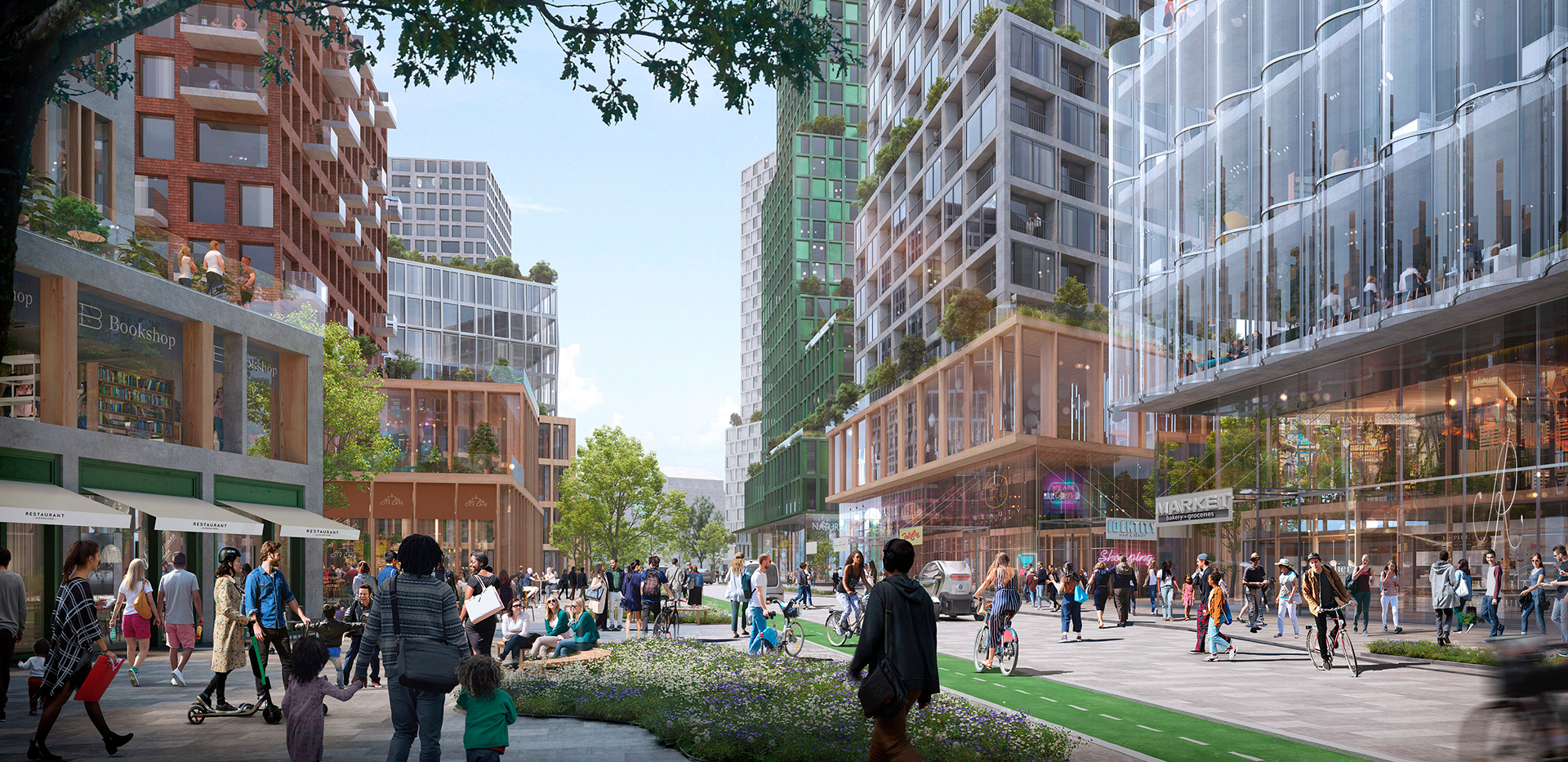)
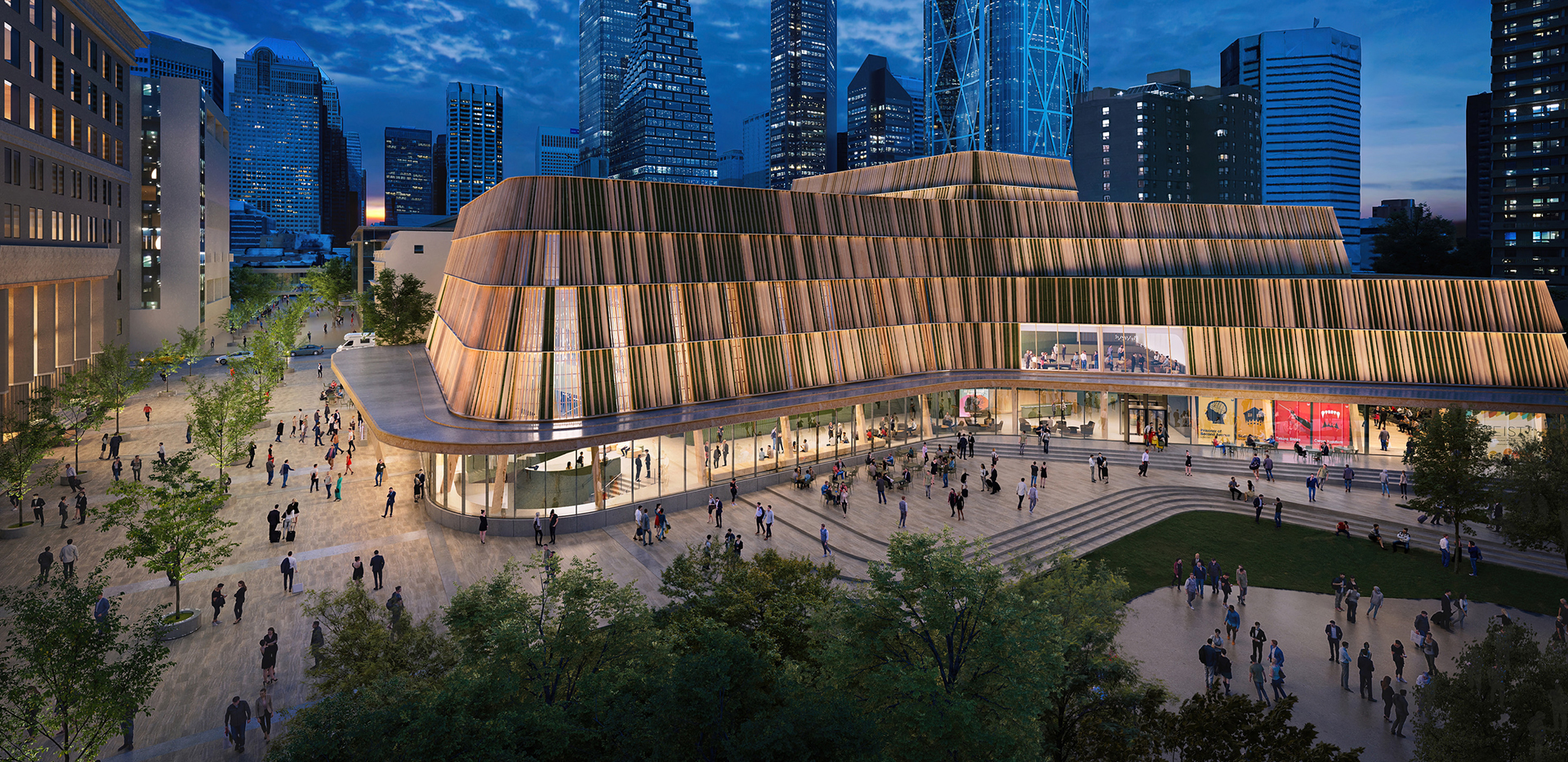)
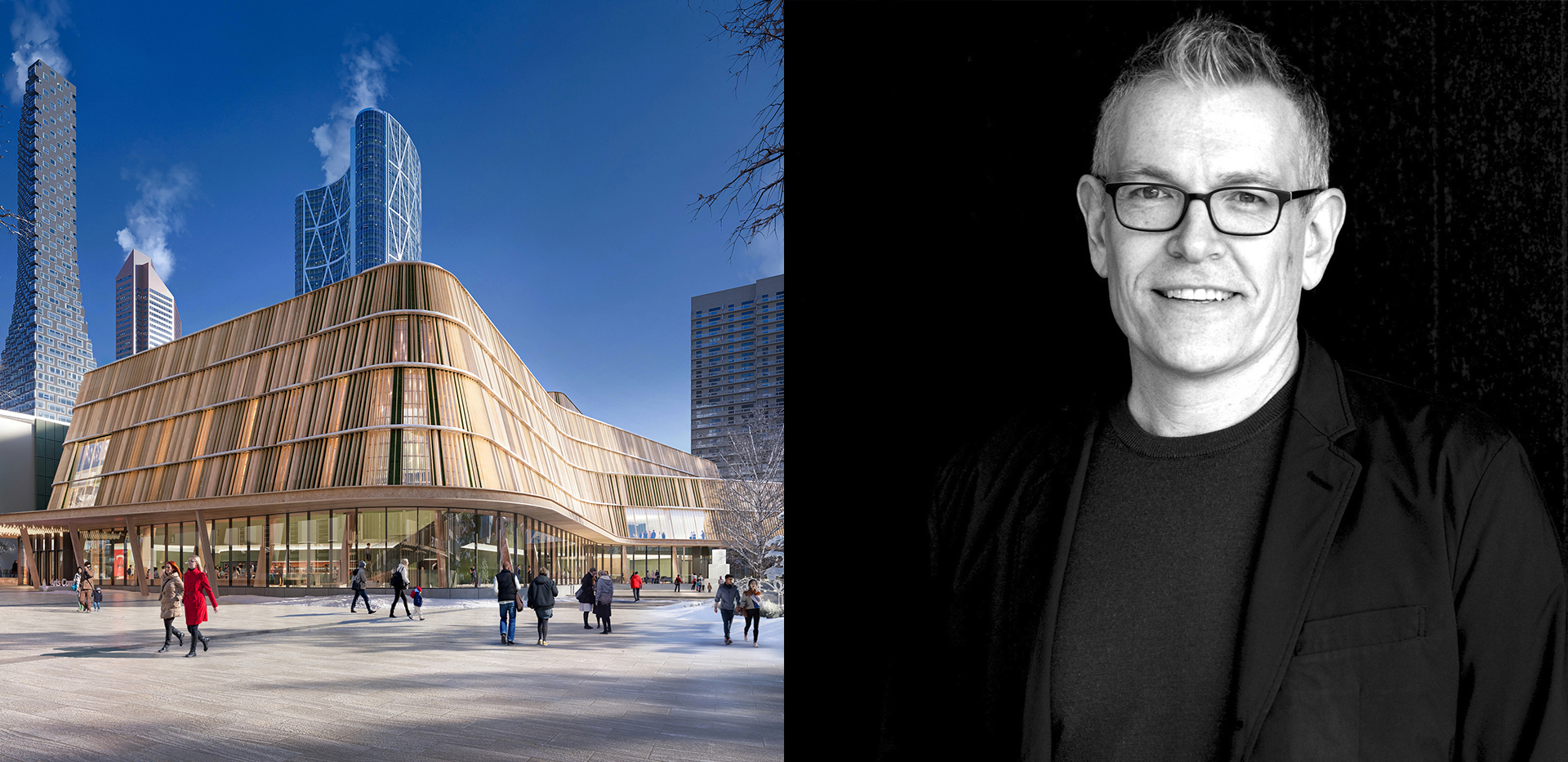)
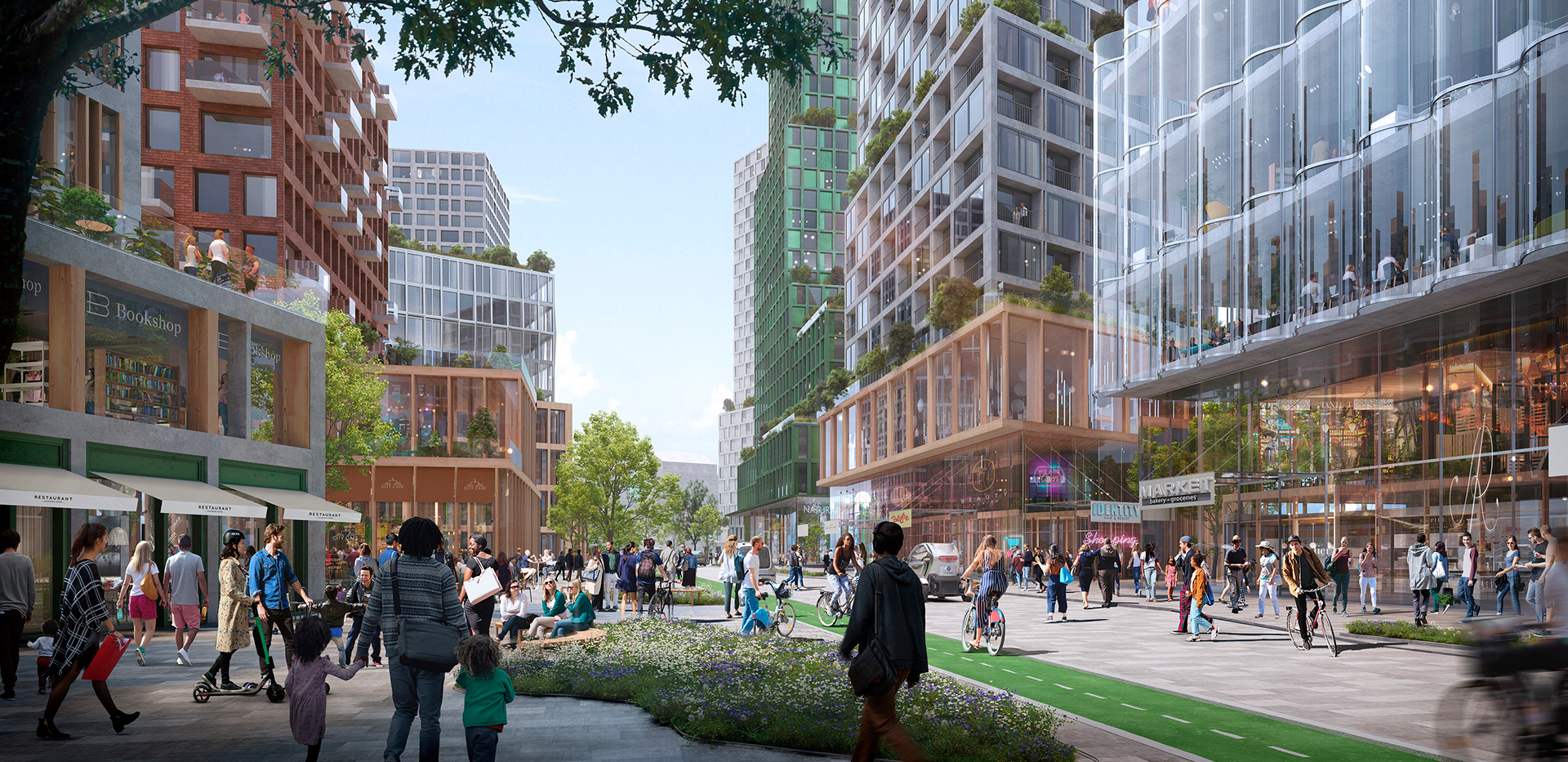)
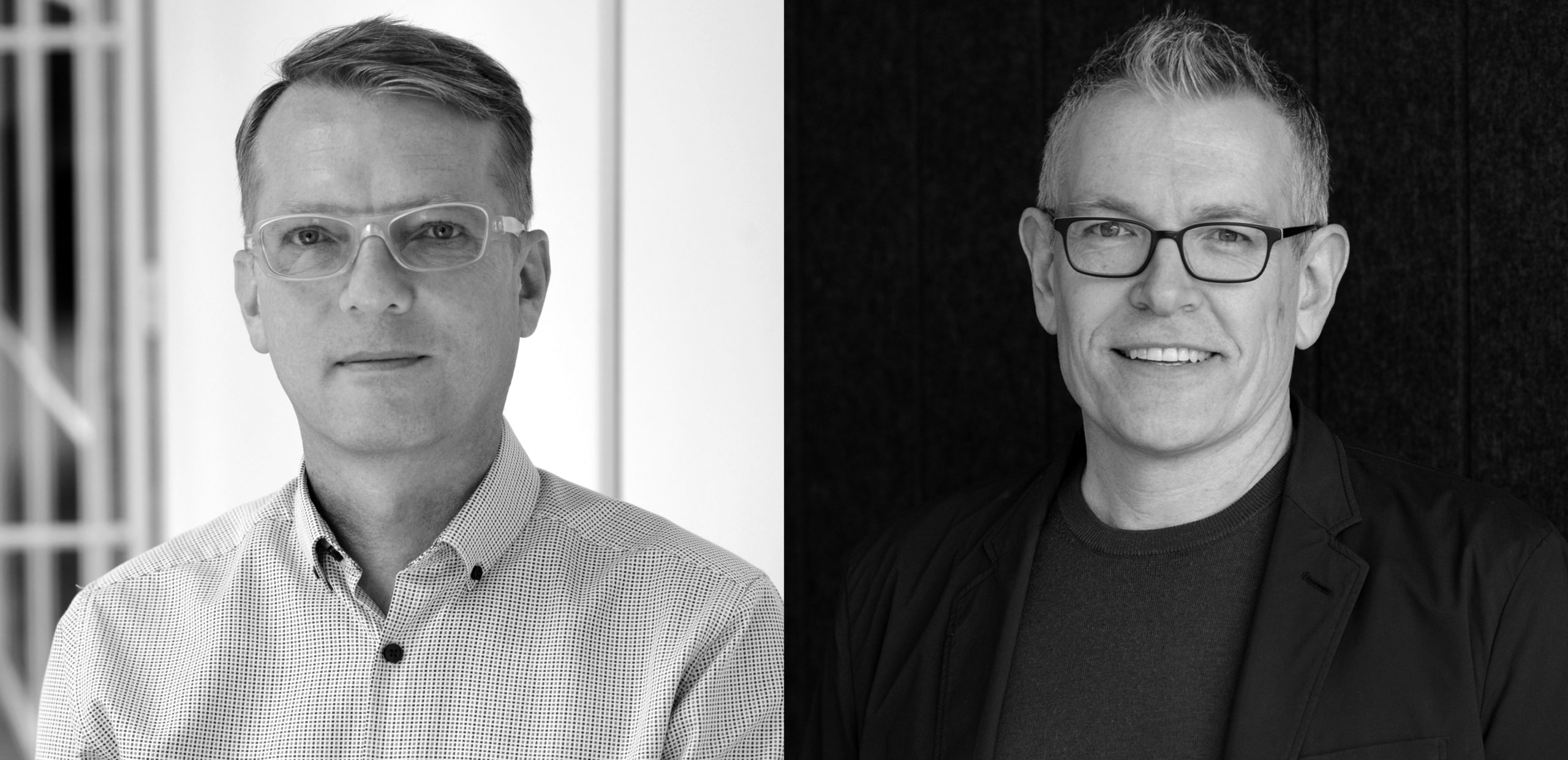)
