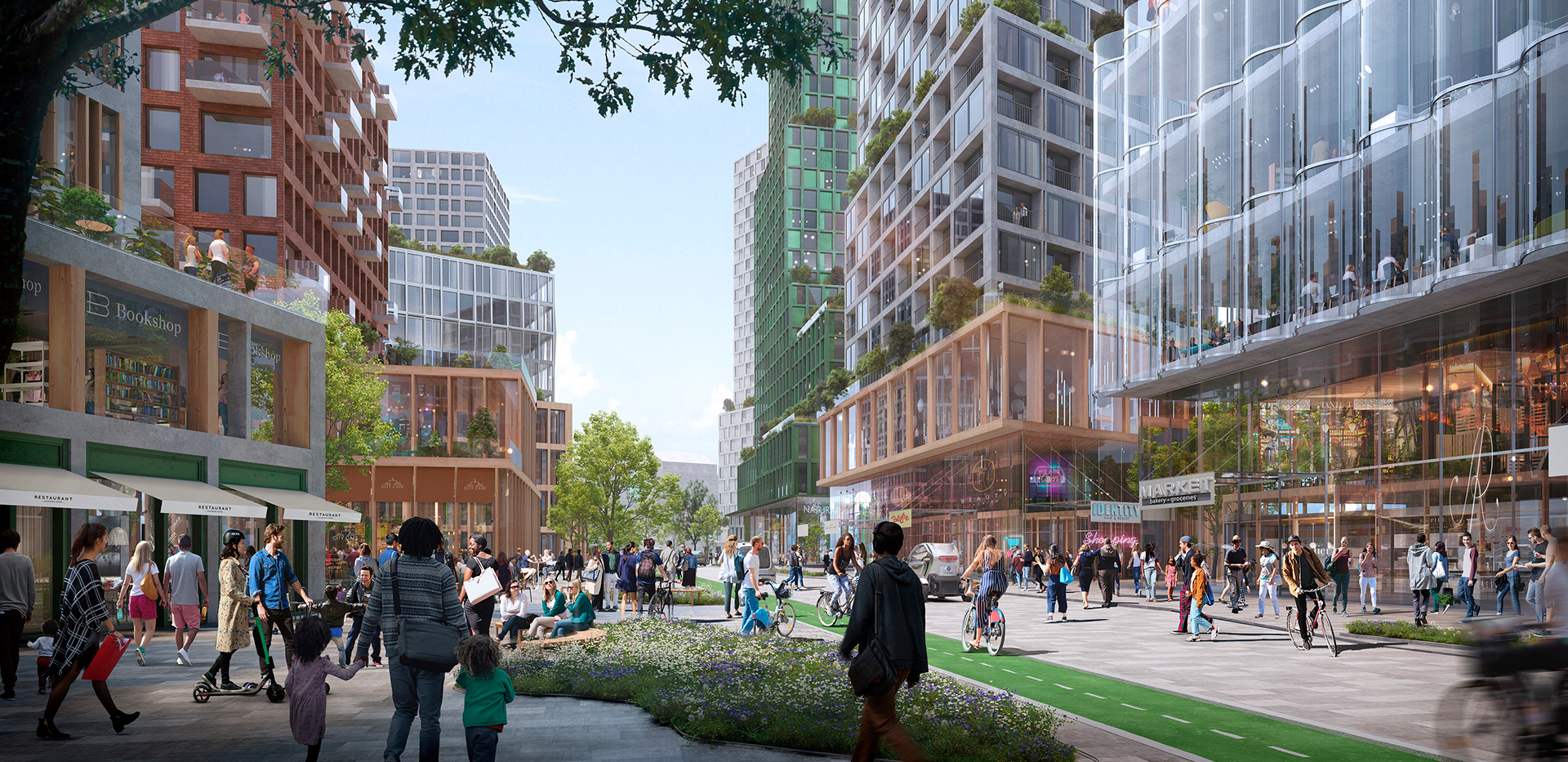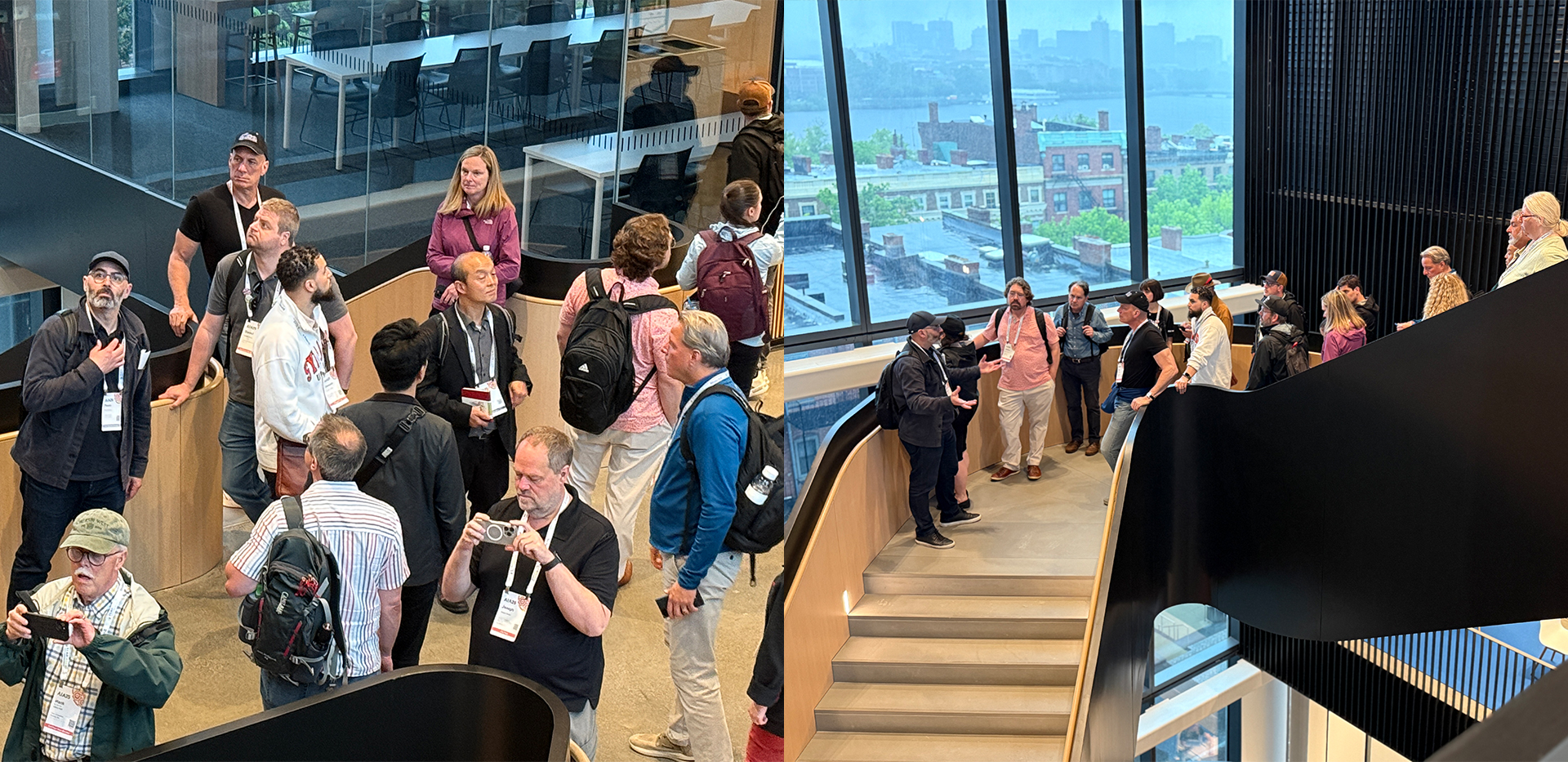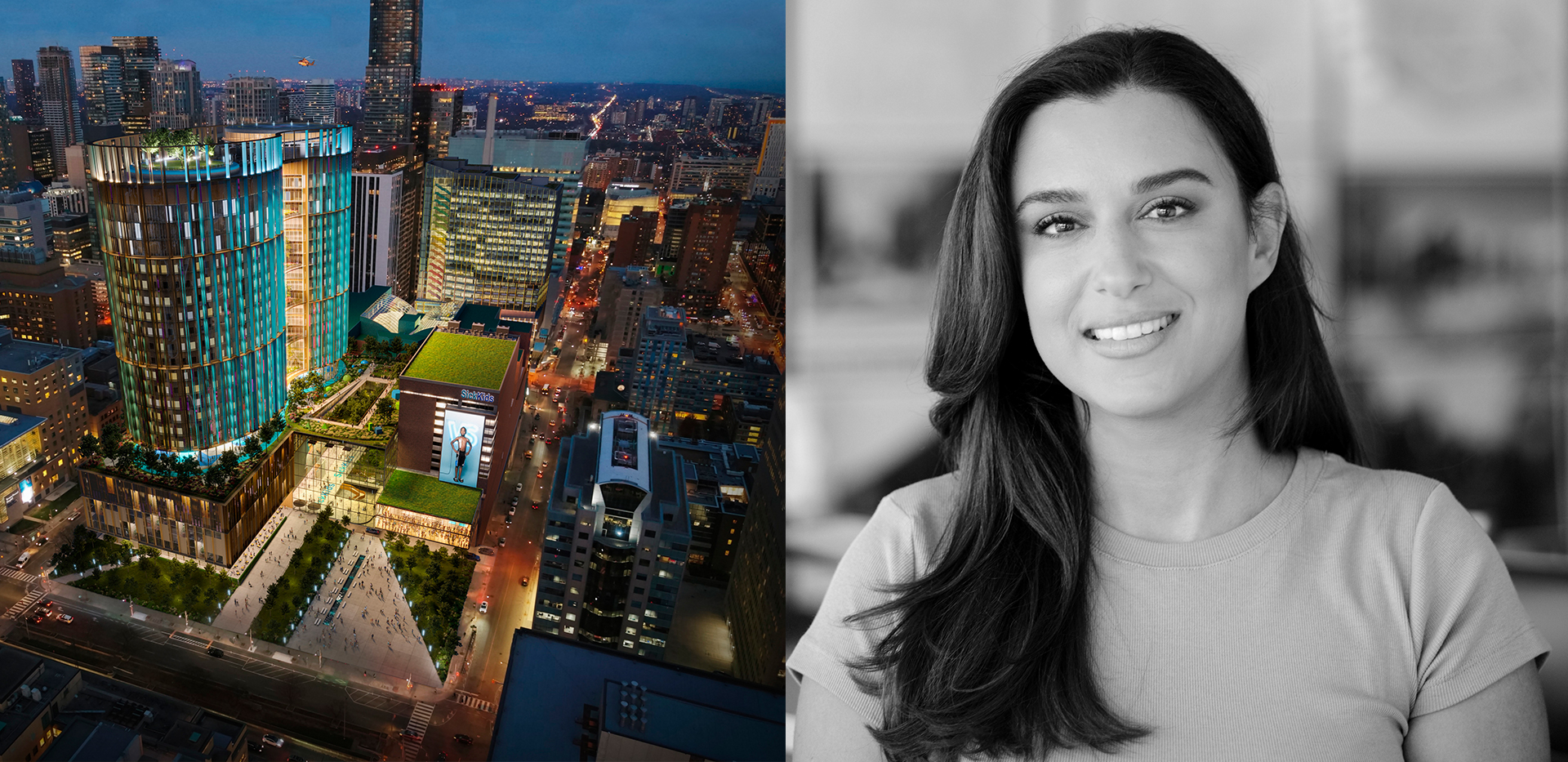Downsview Framework Plan wins National Urban Design Award

Article content
April 17, 2024
The Downsview Framework Plan, which reimagines the future of the Downsview Airport north of Toronto, has won a National Urban Design Award in the Urban Design Plans category. A framework for the redevelopment of 520 acres of airfield, the Plan envisions Downsview as a sustainable, pedestrian-friendly residential and commercial district.
The jury called it “an example of how sustainable development can occur.”
“The framework plan demonstrates good analysis of the site and its context,” they said. “[It’s] a demonstration of how a once-negative industrial site can be transformed into a valuable resource for future generations and should be used as an example for other municipalities.”
With a focus on people, place, and nature, Downsview, a former Bombardier Airbase and the site of some of Canada’s most important aerospace innovations, will be transformed into a transit- and community-oriented hub inclusive of affordable housing units for 80,000 residents; a community centre; community-led initiatives like markets, maker spaces, and urban farms; a network of green spaces and parks; and thousands of job opportunities.
One of the Plan’s central features is the two-kilometre-long airport runway, which will be converted into a “pedestrian corridor,” animated by surrounding green, open spaces where residents and visitors alike will gather, play, and engage with one another.
To develop this Plan, the design team — KPMB Architects, Henning Larsen Architects, SLA Architects, and Urban Strategies Inc. — worked with an excellent team of consultants, local and Indigenous communities, and city-wide stakeholders in Toronto and engaged with more than 3,000 people.
)
)
)