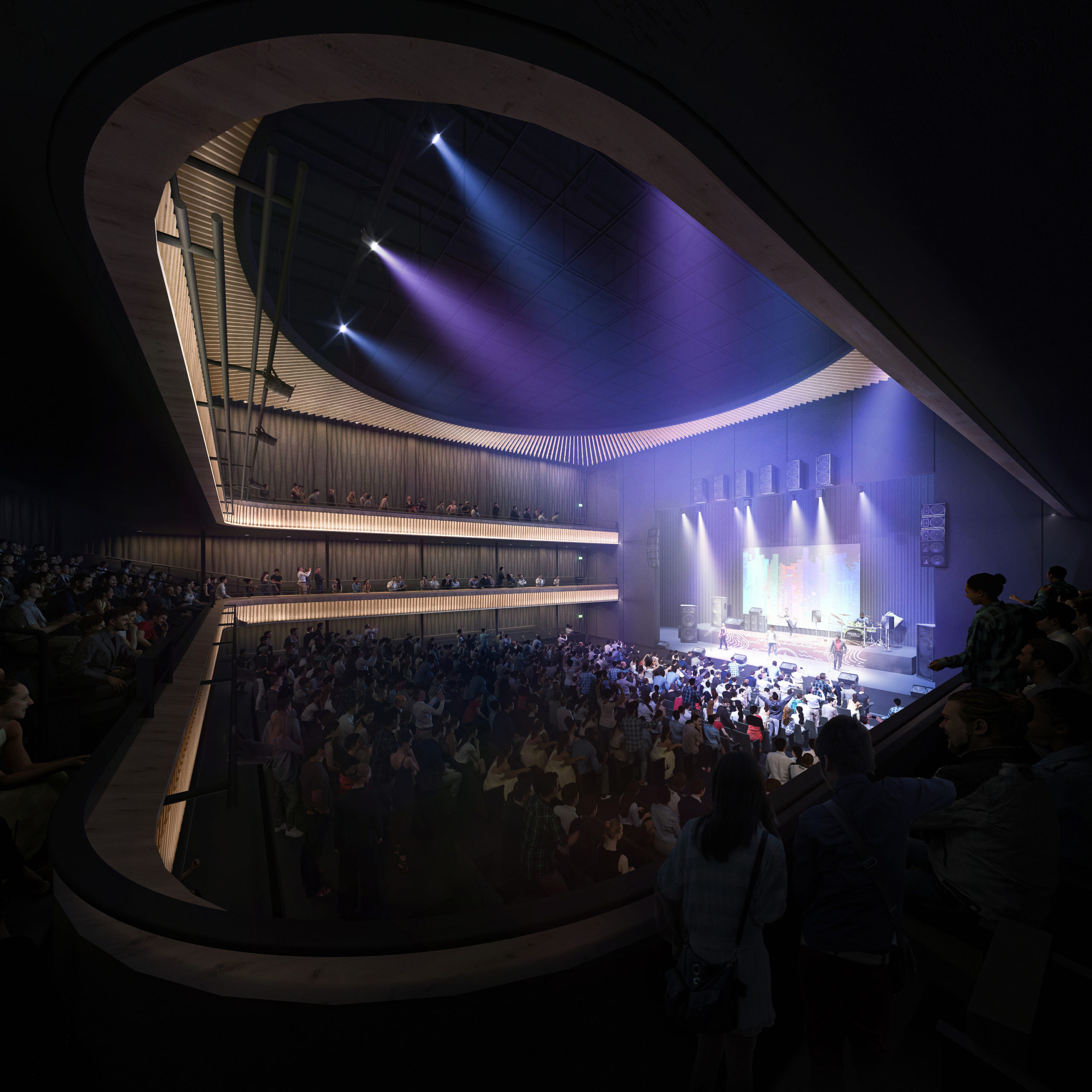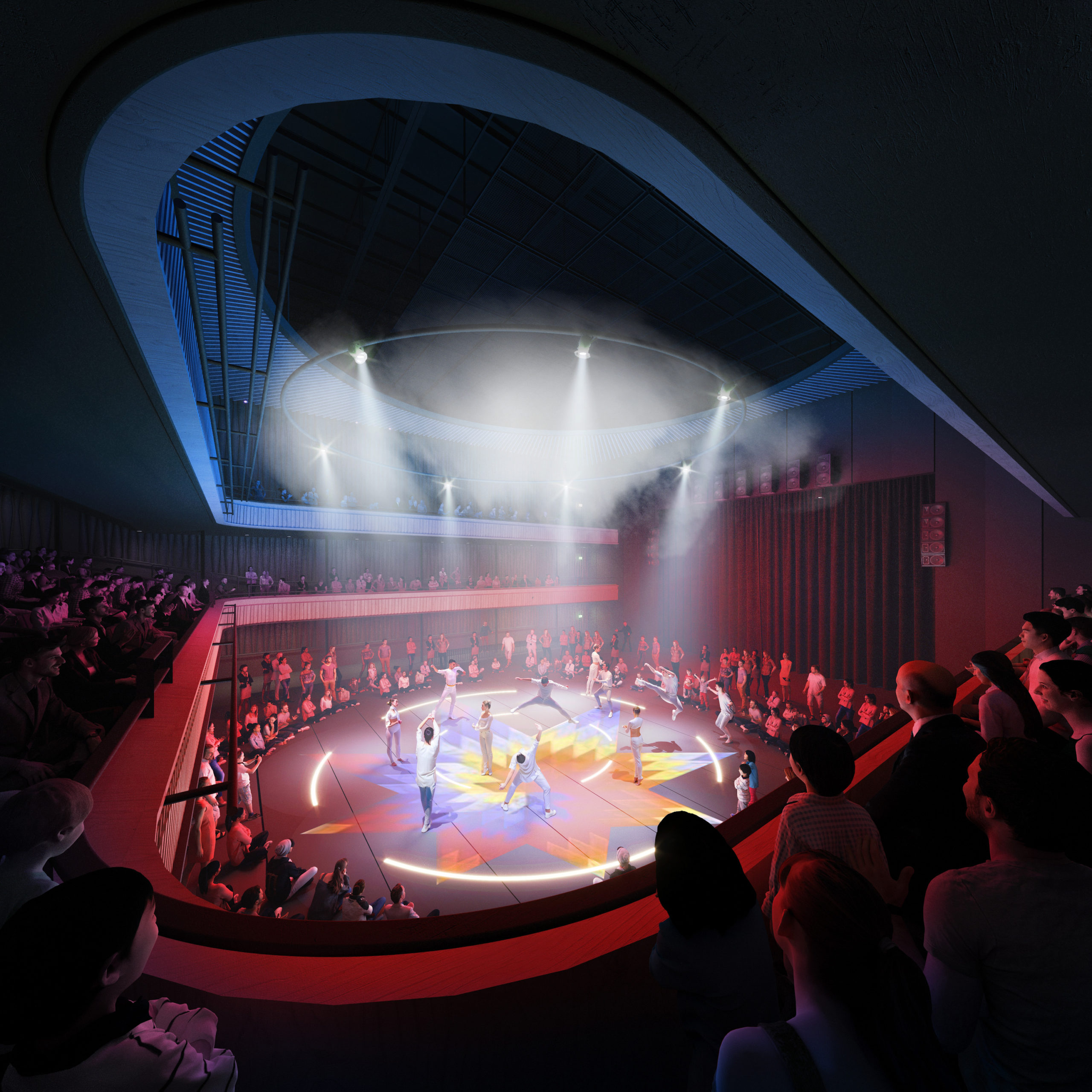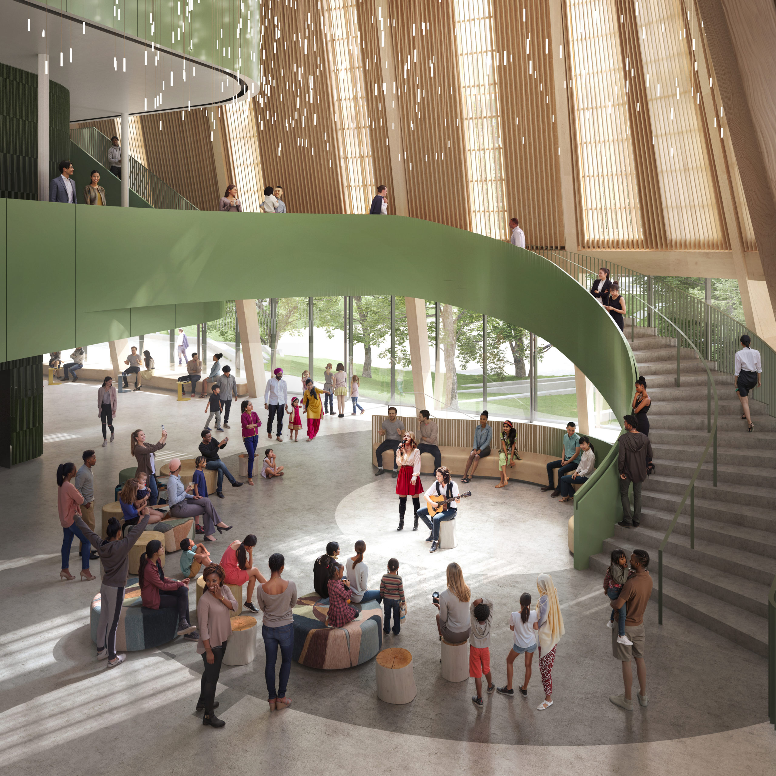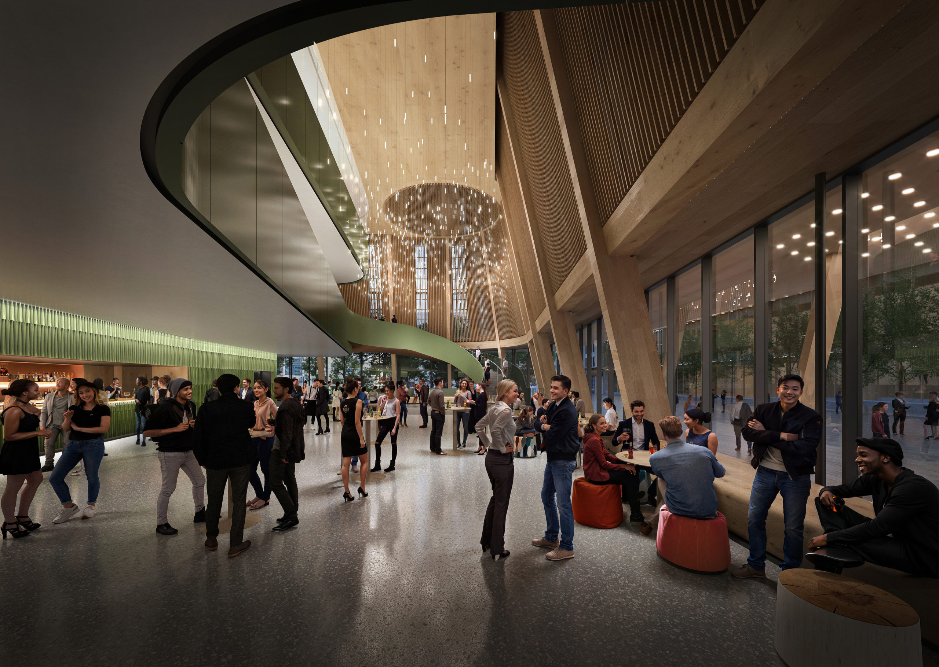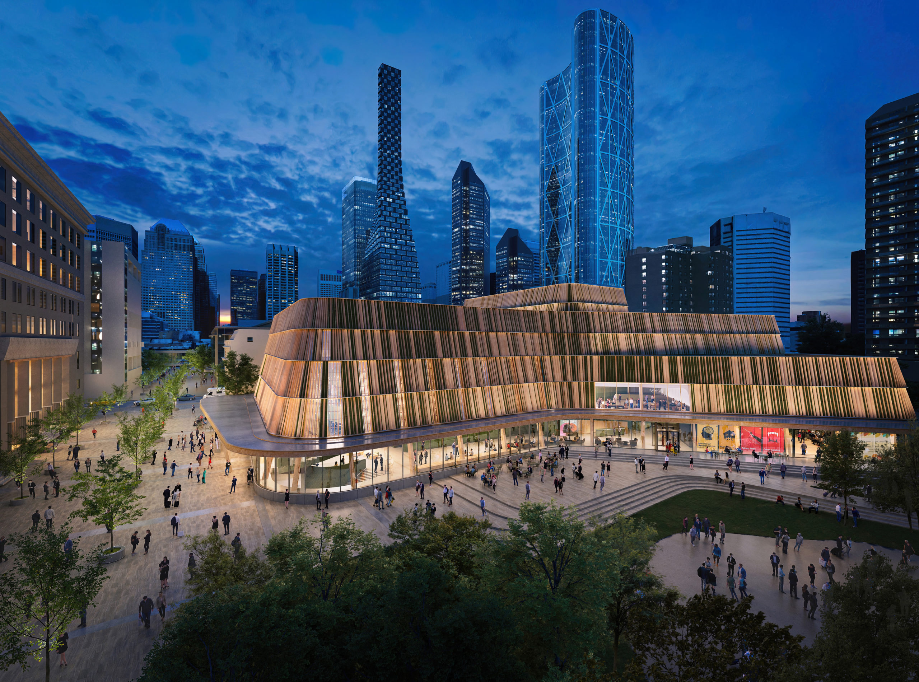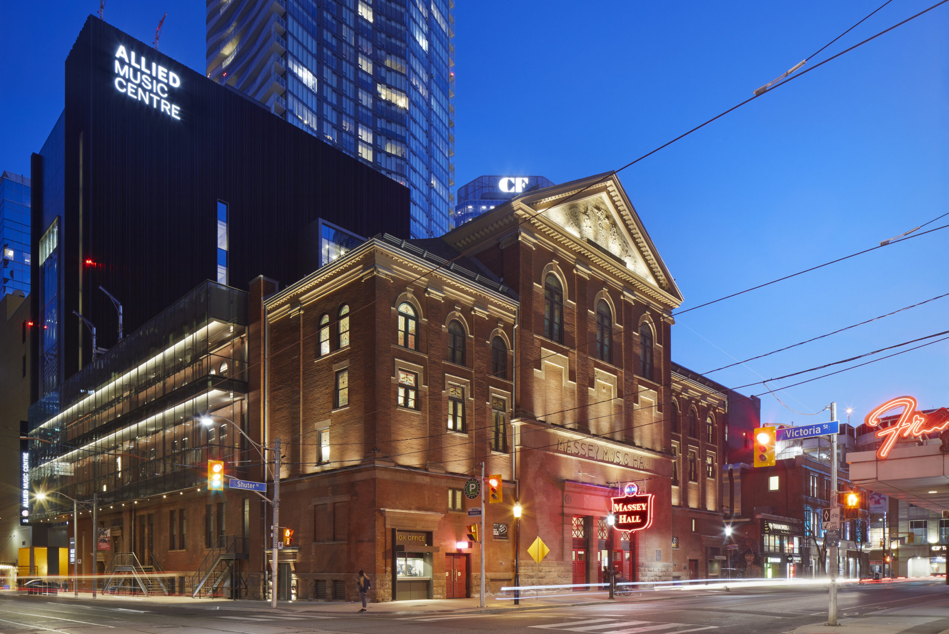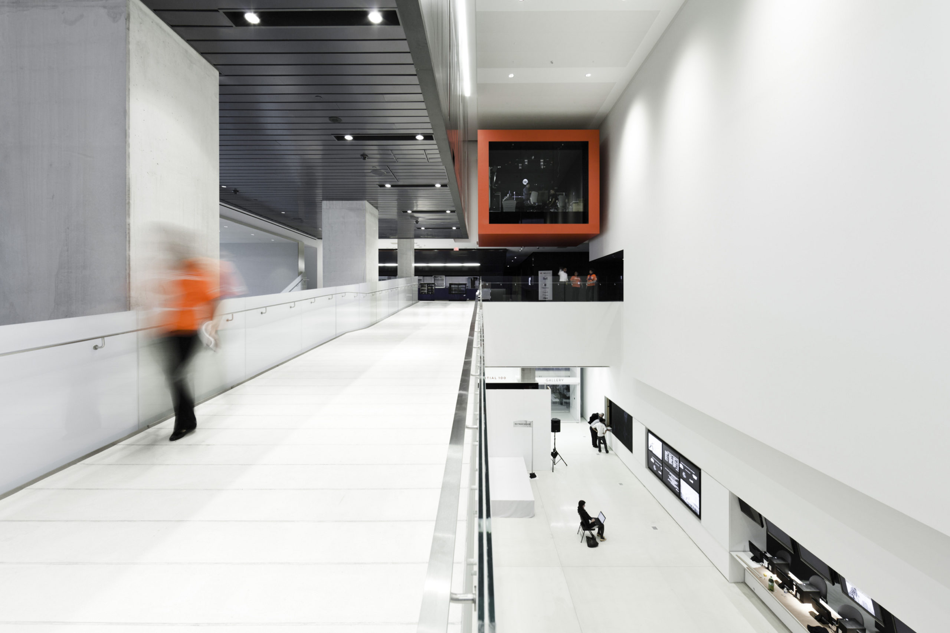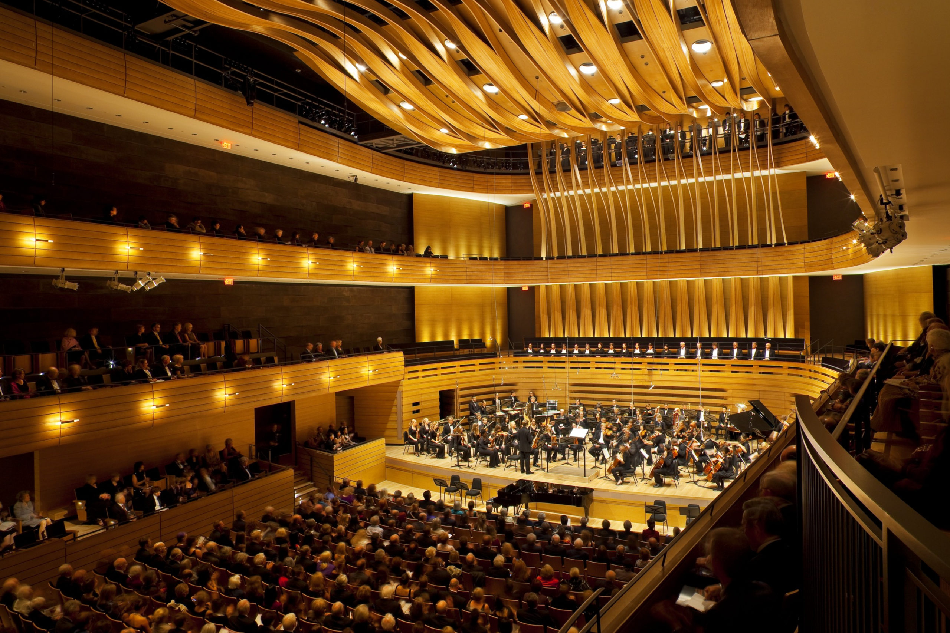Arts Commons Transformation
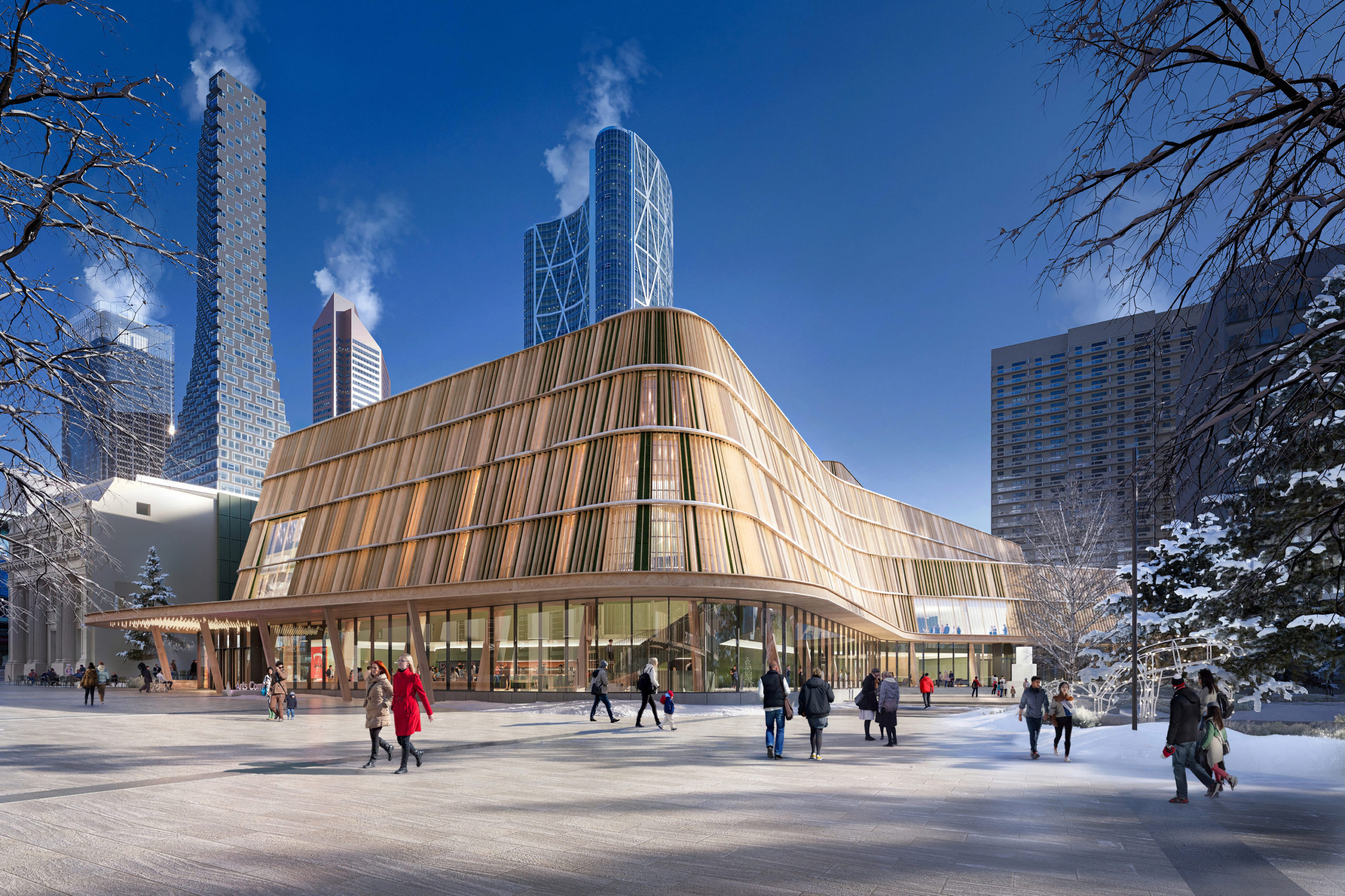
- Location Calgary, Alberta
- Client Calgary Municipal Land Corporation
- Architects KPMB Architects in association with Hindle Architects and Tawaw Architecture Collective
- Completion 2028
- Size 162,000 ft² / 15,050 m²
- Project type Culture
At the heart of the Arts Commons Transformation (ACT) is an intentional effort to create a performing arts space that is of Calgary – a place where everyone is welcome and comfortable. This concept guided the entire design process and laid the groundwork for a design philosophy centered around community, arts, and culture.
The design process began with one fundamental question: “How might a performing arts centre feel as open and inclusive as a park?” The answer is a purpose-built facility that reflects the spirit of the community it serves, is thoughtfully connected to its history and culture, and is developed with respect for its surrounding environment.
Deep research and focused engagement has led to the concept of a lodge as inspiration for the design of the building that includes a gently curved building form, the use of natural materials, and a design spirit that welcomes you in to share and hear stories. The lodge opens to embrace the adjacent public plaza and captures natural light from Alberta’s expansive sky, creating a performing arts space that will welcome Calgarians with open arms.
The three-storey building sits near Olympic Plaza and comprises a 1,000-seat multi-purpose theatre and 200-seat theatre. The community, visitors, and show-goers will enter from two entrances: Olympic Plaza and Stephen Avenue. This new space envelopes the new theatre spaces and leads to ground floor cafes, bars, and an event space on an upper floor. Its exterior walls lean back, respecting the public spaces of the Plaza and adjacent heritage and contemporary buildings. The walls also serve as a shield against Calgary’s north and west winds, ensuring the building remains a pleasant public realm even in colder months.
Inside, a winding staircase is lit from above with a skylight leads to second and third balcony levels, offering visitors generous views of the city. Embraced by a continuous lobby, both theatres are envisioned as flexible spaces for storytelling, learning, and gathering.
ACT introduces a new building to the Arts Commons site, and it gives Arts Commons the space to foster an inclusive environment, offers Calgarians and visitors alike new ways to engage with their community and partake in the richness of the performing arts, and contributes to the redevelopment and revitalization of Calgary’s downtown core.
