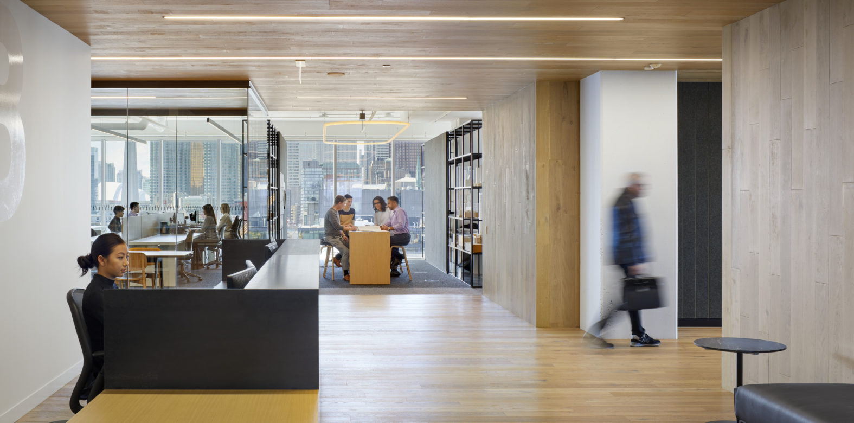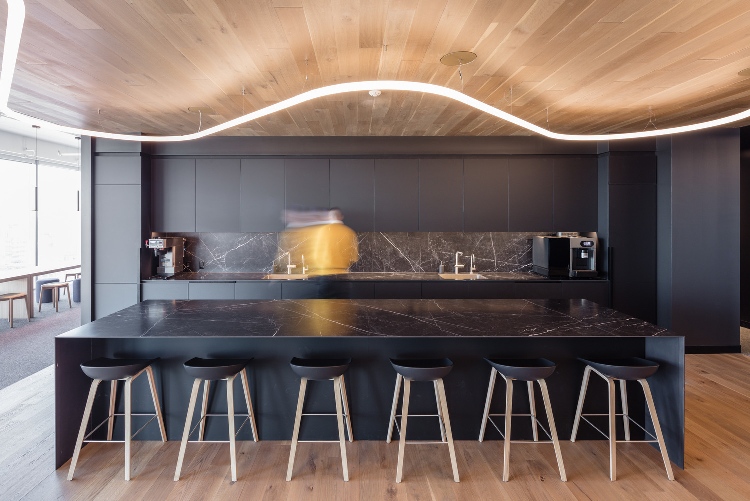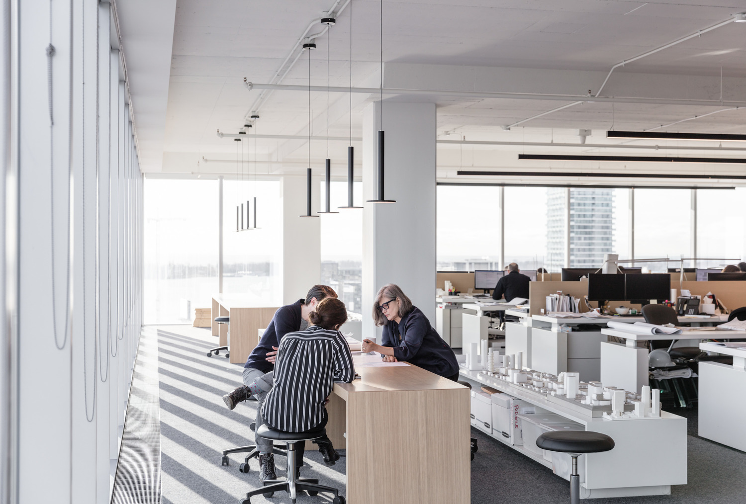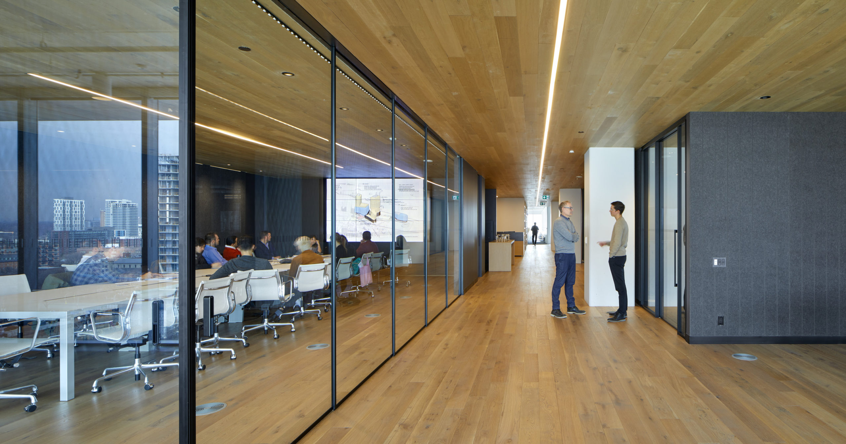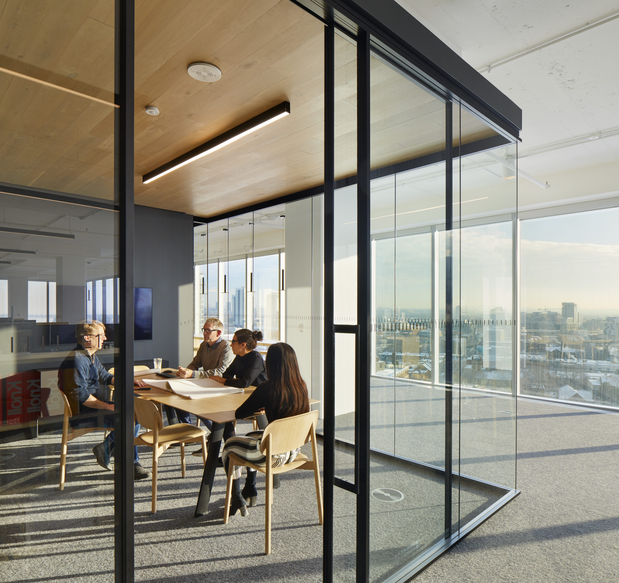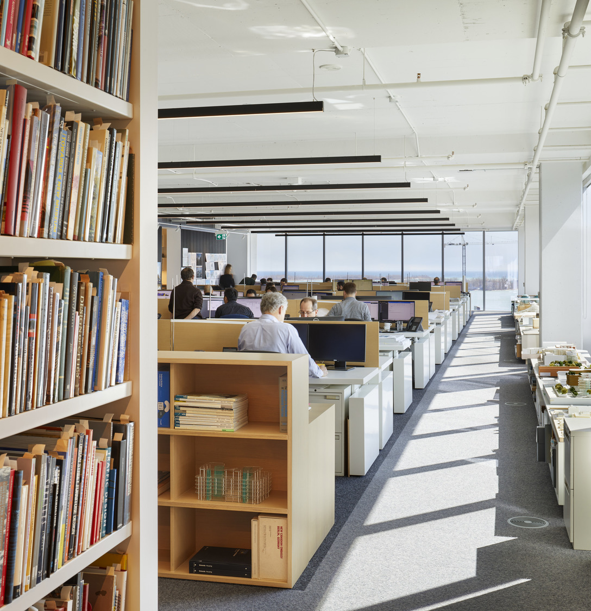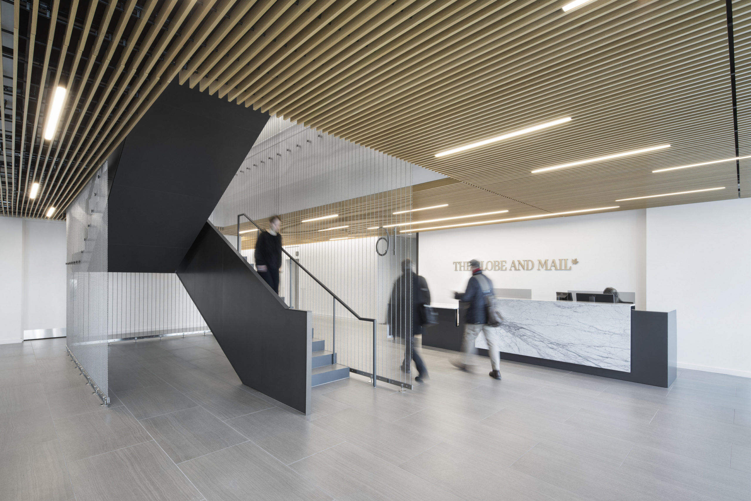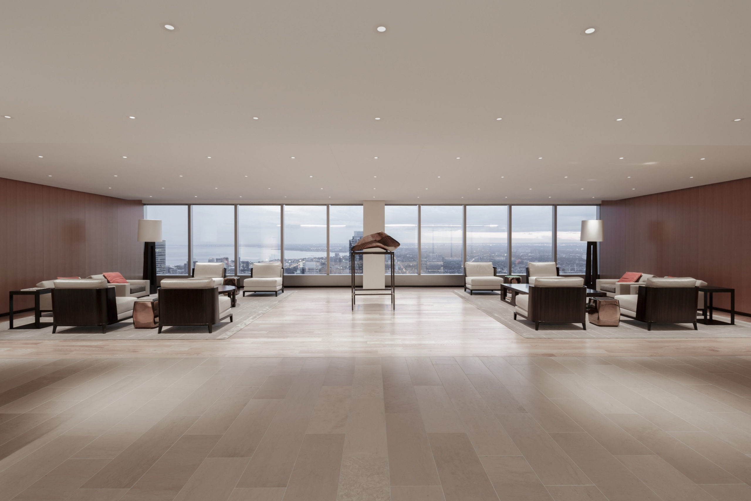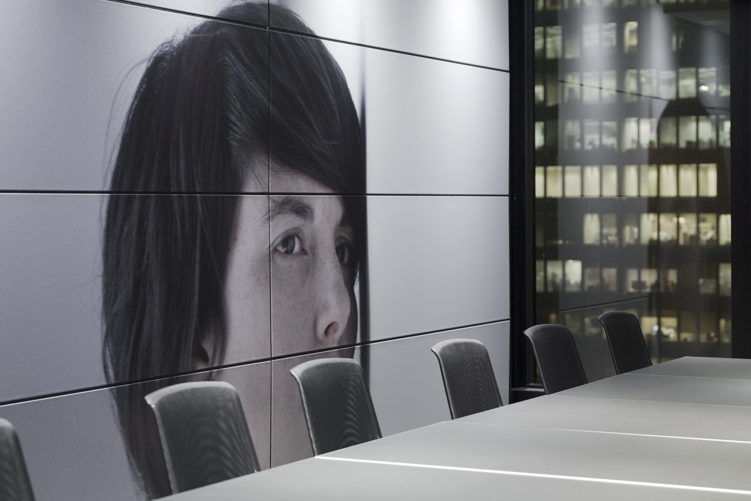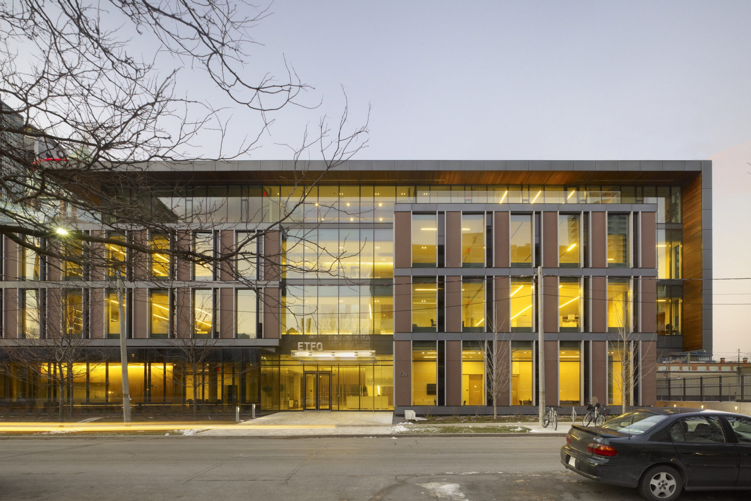KPMB Architects Office
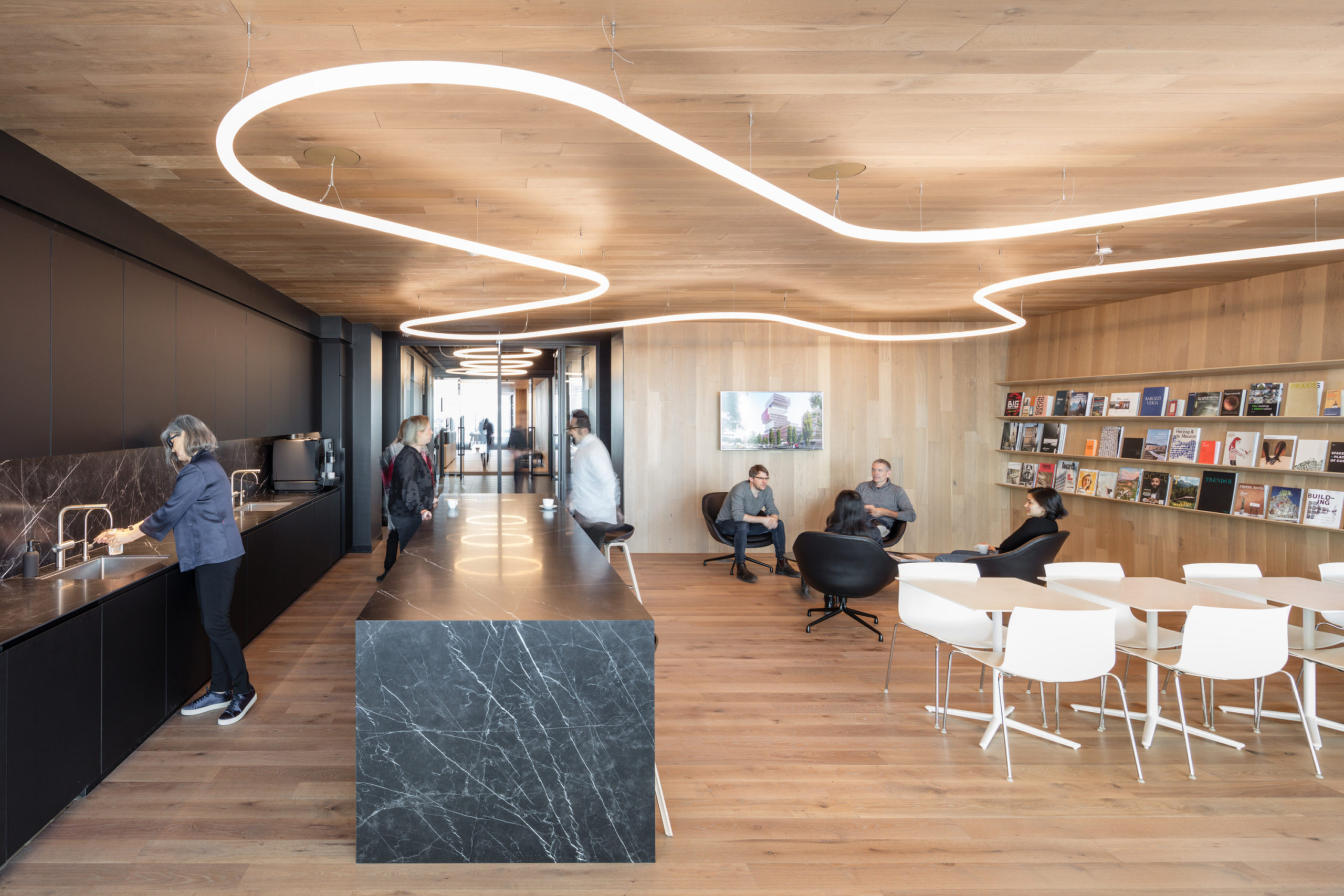
- Location Toronto, Ontario
- Completion 2018
- Size 24,950 ft² / 2,318 m²
- Project type Interiors, Office
Loft 2.0 – Interior Architecture
Our new offices imbue the warmth of our beloved former timber loft studios on King Street West. Located on the 12th floor of The Globe and Mail building in the King East Design District, the office offers surreal panoramic views of the city and Lake Ontario. A democratic plan offers everyone access to natural light, views, and amenities. A continuous and fully accessible perimeter guides team members through to four large open work zones that are organized around a central, wood-lined pavilion where the communal spaces for meeting and gathering are located – including a lounge, dining space, library, and large meeting room for such events as Town Halls. Drawing inspiration from the city, circulation paths known as east-west avenues and north-south streets intersect at the pavilion to connect people and projects. The minimal palette combines white oak, exposed concrete, and glass, with pin-up surfaces made from recycled plastic water bottles and carpeting from Interface provide the space with an industrial yet sophisticated vibe.
