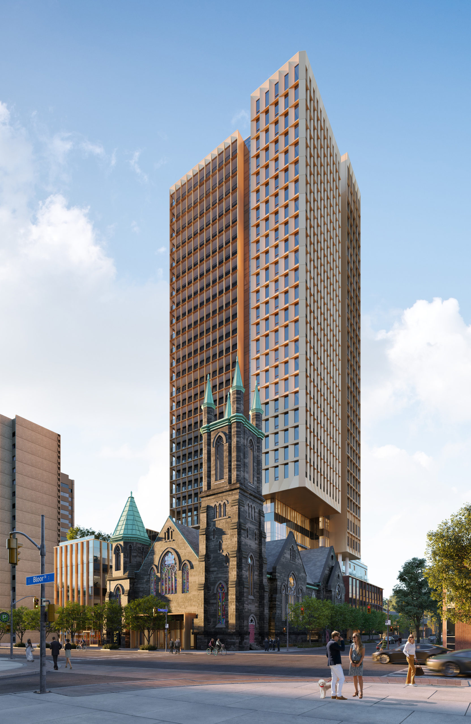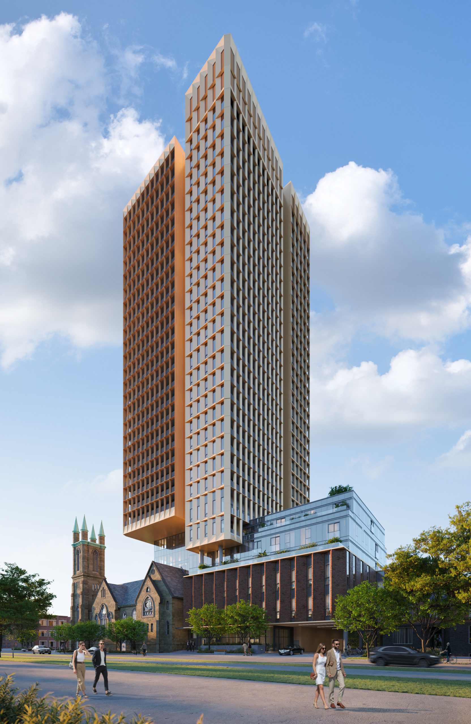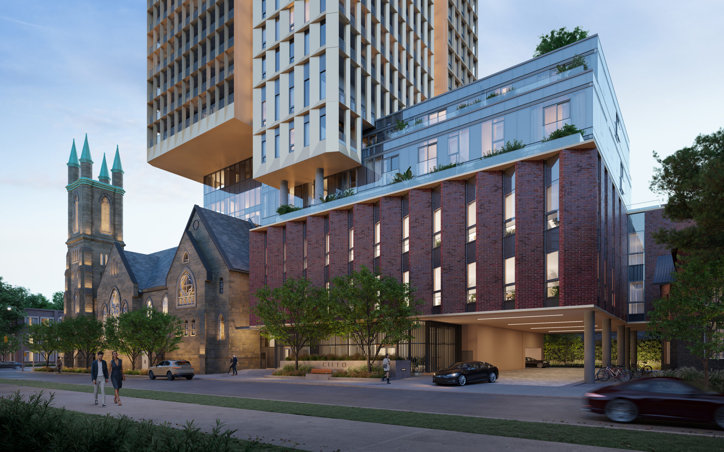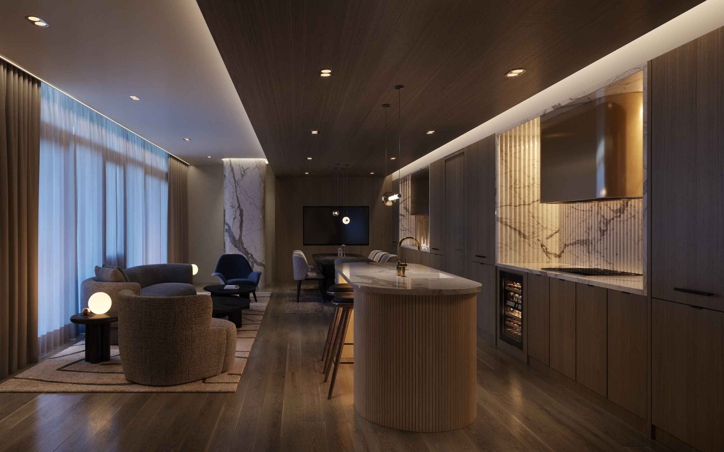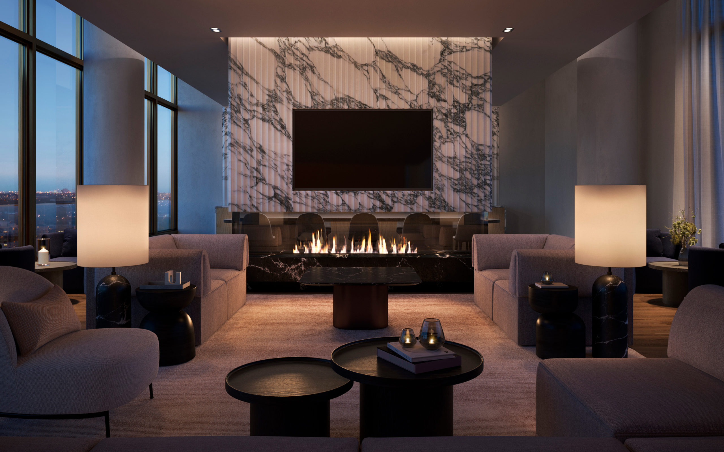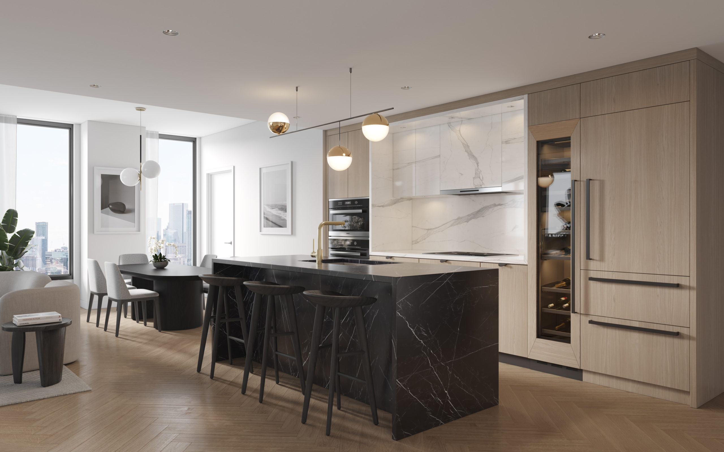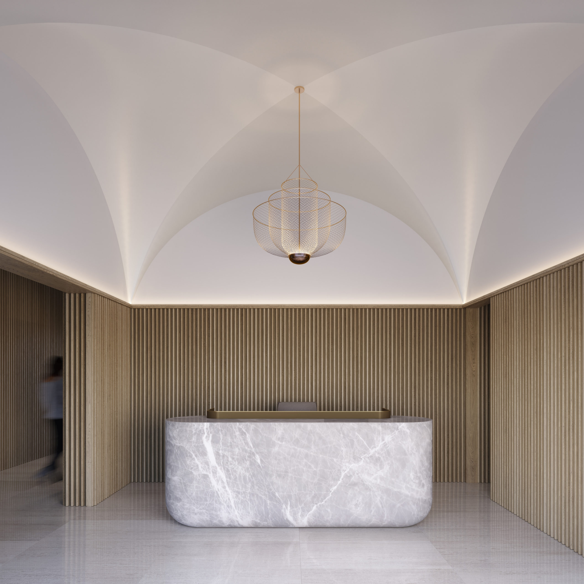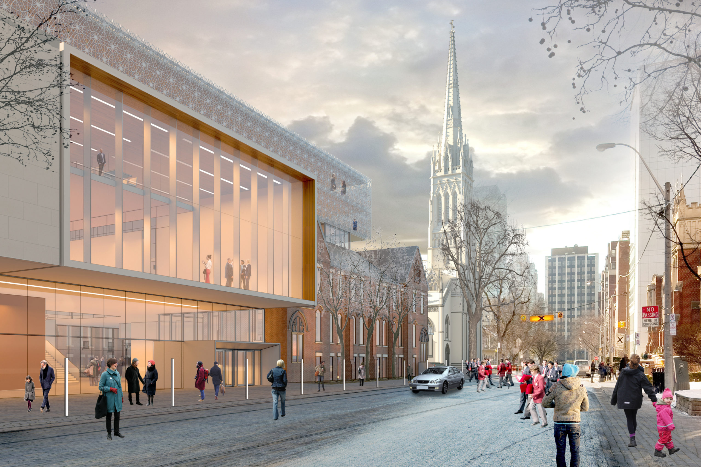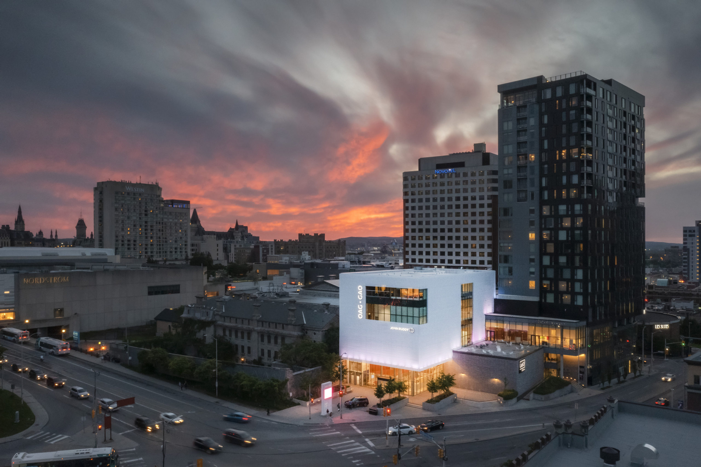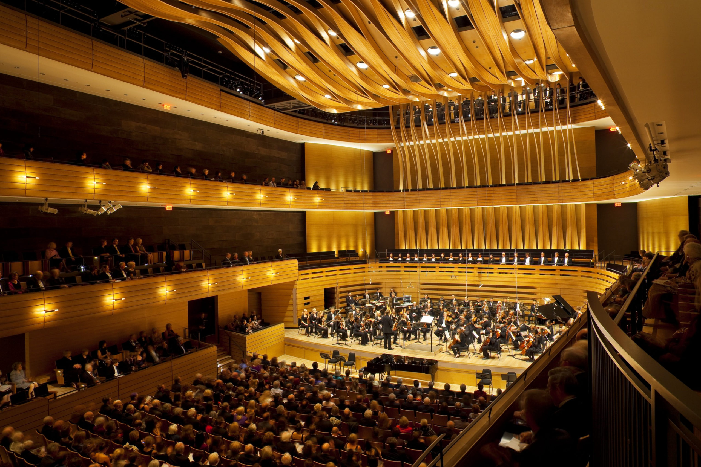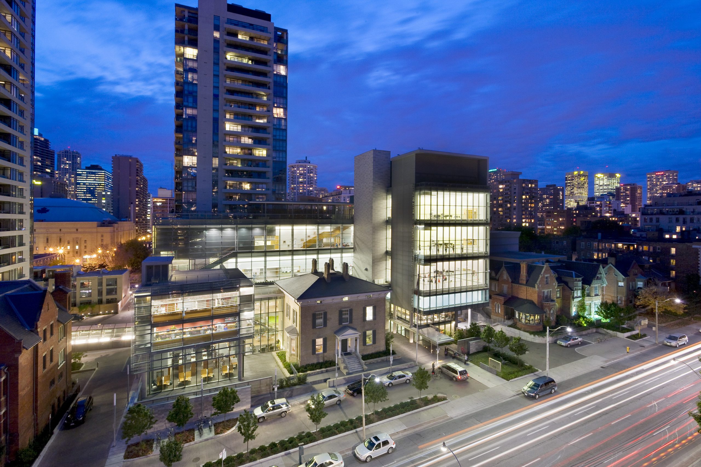Bloor Street United Church and Cielo Condos
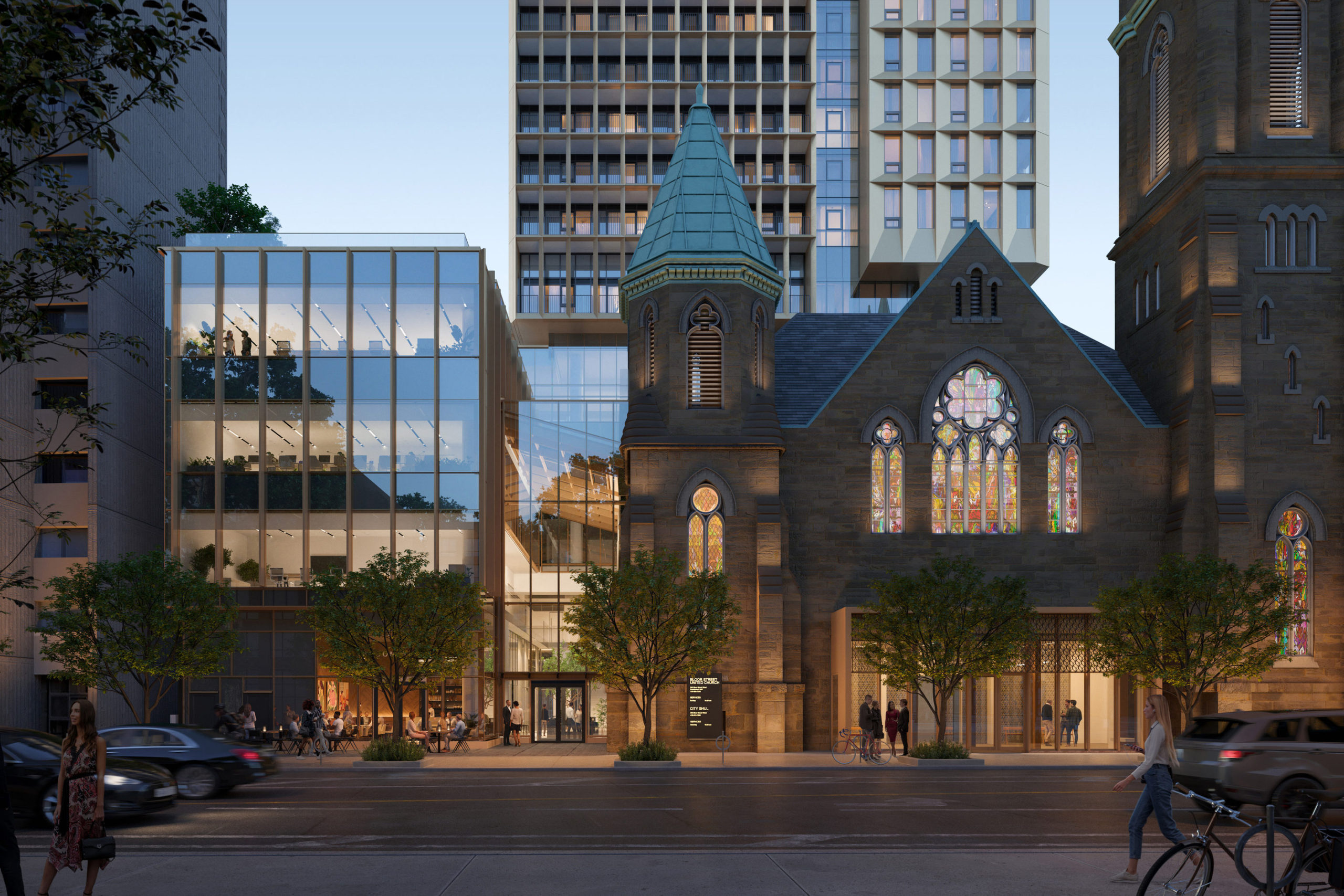
- Location Toronto, Ontario
- Client Bloor Street United Church, Northrop Development Inc. and Collecdev
- Completion 2024
- Size 382,000 ft² / 35,490 m²
- Project type Civic, Heritage, Mixed-Use, Place of Worship, Residential
Elevating a local landmark
Located in Toronto’s vibrant Annex neighbourhood, the 19th century neo-gothic Bloor Street United Church is undergoing a major interior and exterior restoration and renovation that includes the redesign of 20,000 square feet of community and commercial office spaces. This mixed-use project aims to add approximately 40,000 square feet of leasable space that will support the congregation’s ongoing programs. The completion of the project will carry out the original mission of the church, providing a community space for gathering and worship. “Keeping the church intact was central to the whole scheme and fundamentally shaped the new building’s design,” says Marianne McKenna.
The church’s new Bloor Street façade features a tracery screen that draws in light from the south and creates a more fluid and open space from the sanctuary to the public realm beyond. “Removing the opaque stone masonry from the front of the church and flooding the entrance with light communicates to the public a simple message,” says Andrew Dyke. The former Annex wing of the church will be replaced by a four-story glass pavilion that will house the church’s offices and leasable space. An L-shaped promenade wraps around the church, and respects and engages the existing masonry structure – an eastern stone wall here belongs to the church. The massing of this new pavilion sits lower than the church, maintaining its prominence along Bloor Street.
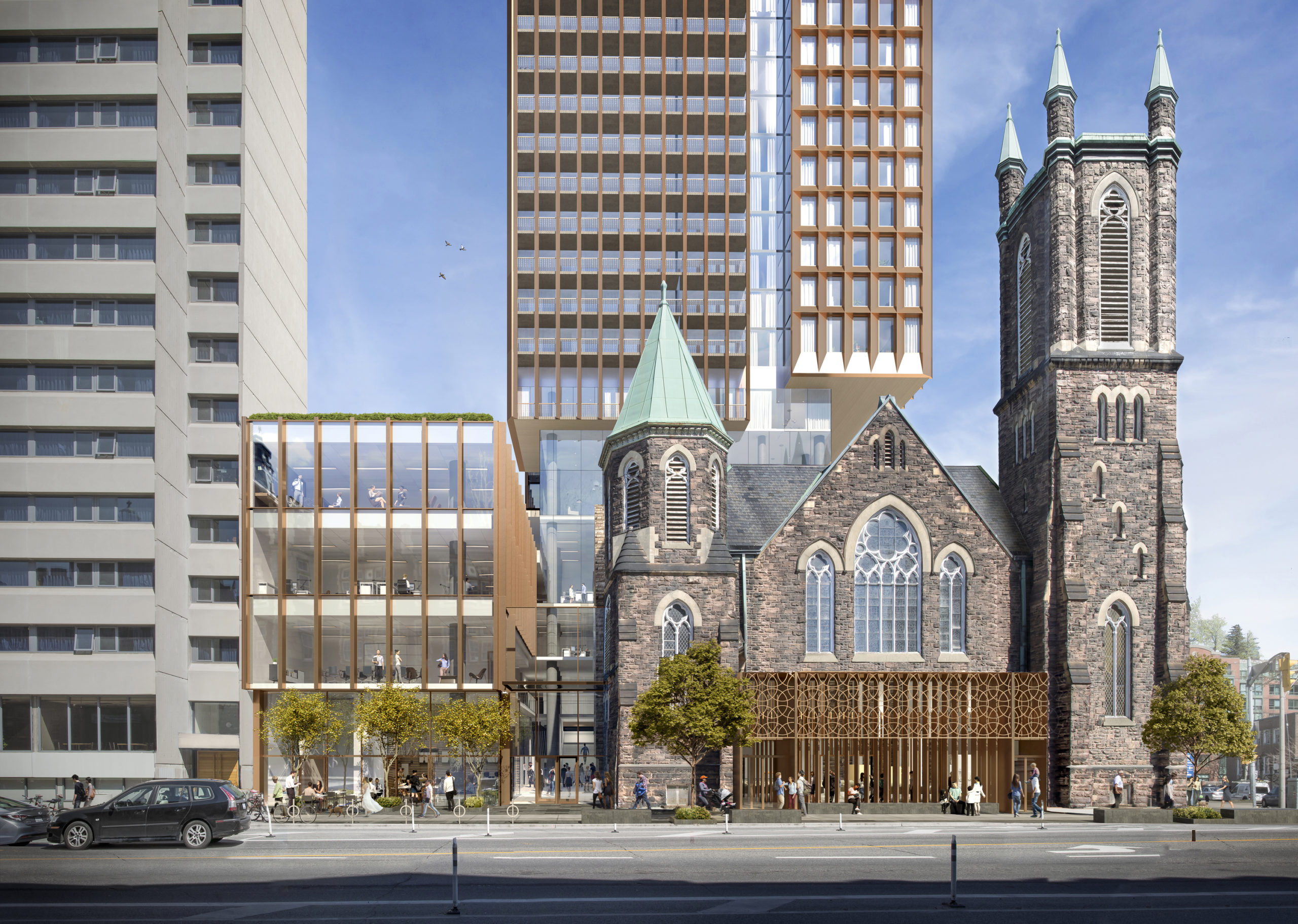
Integrating historic and contemporary
Respecting the heritage building, the commercial and residential program form a podium and a 29-storey-high tower, the Cielo Condos, that is set back from the church. The tower takes cues in geometry and materiality from its neighbourhood. The brick fabric of the Annex is reflected along the accordion-like podium of the building and features panels of windows that connect residents to the city and neighbourhood. In contrast to the intricate detailing of the church, the tower’s minimal form and gold detailing complement the existing structure.
The interiors, designed also by KPMB, will create symmetry between contemporary finishes and the ecclesiastial elements of the church exterior. The materials throughout will be light and warm, consistent with the metal tracery employed throughout the renovated façade and interiors of the church. Wood, marble, and meticulous touches of gold and black serve as the backdrop for a comfortable and serene home. The warmly stained-white oak-clad lobby greets residents with a vaulted ceiling that embraces a single marble reception desk. An adjacent library provides space for private reflection and social gatherings. Meanwhile, amenity spaces include a gourmet kitchen, media lounge, executive business centre, fitness centre, yoga studio, and several private terraces with unrivaled views of the city skyline.
The residential suites, in one, two, and three-bedroom options, will provide contemporary elegance and feature the project’s characteristic wood and stone finishes, complemented by accents of gold. “The interiors embody the cosmopolitan sophistication of urban life in Toronto,” says Carolyn Lee. “The residential suites boast sweeping views that will unlock the inhabitant’s imagination while also providing a comfortable and tranquil retreat from the vitality of downtown living.”
