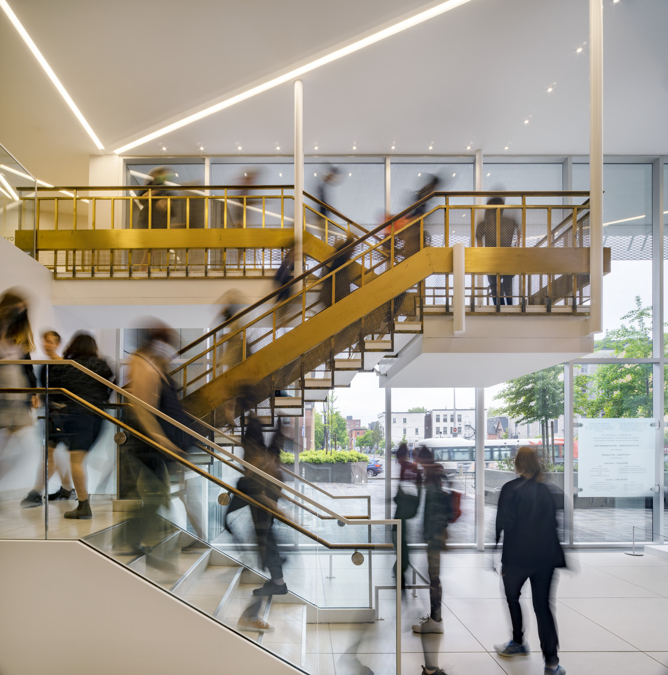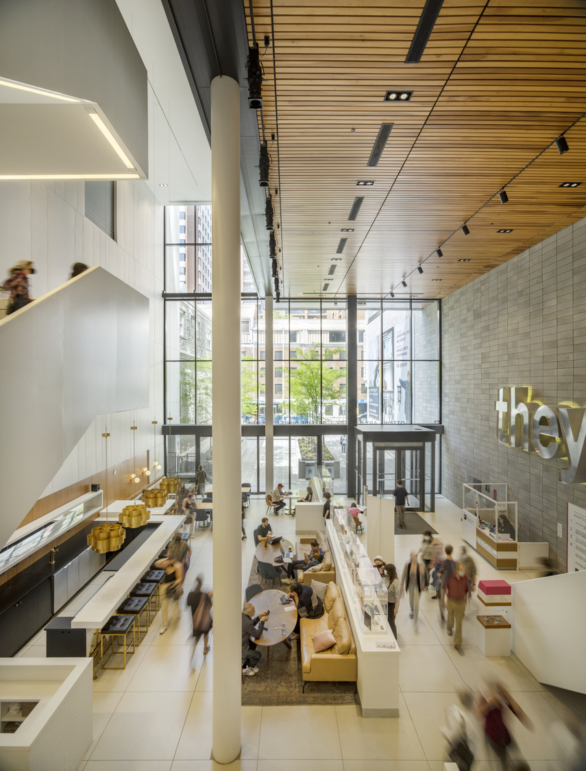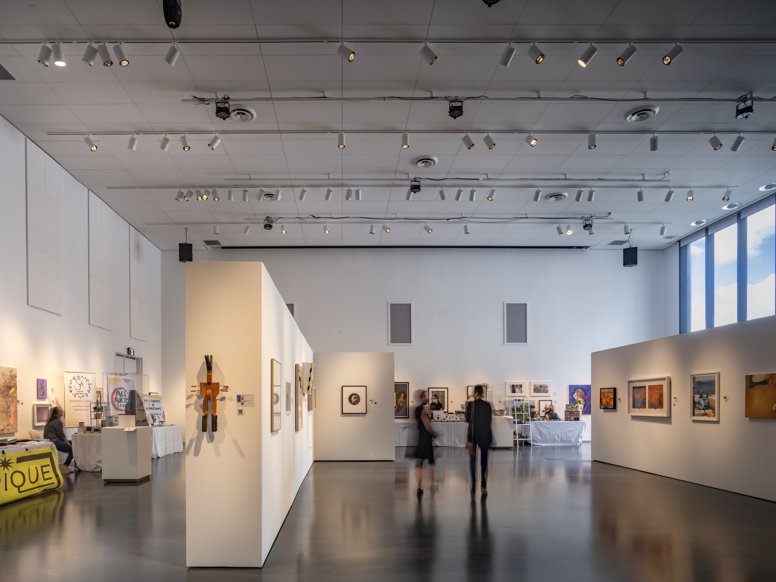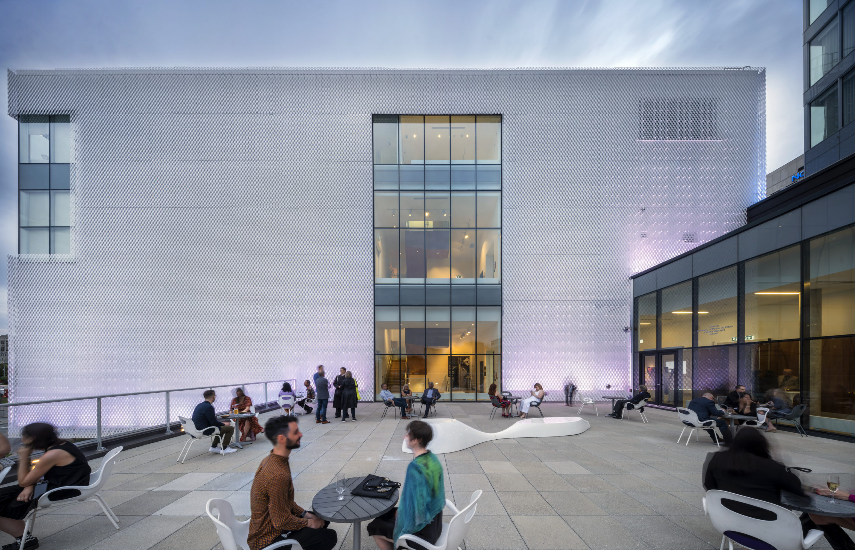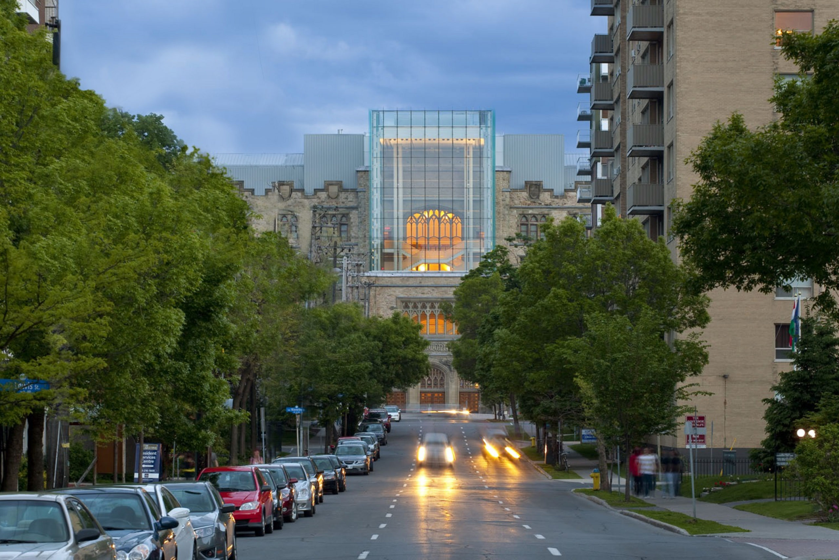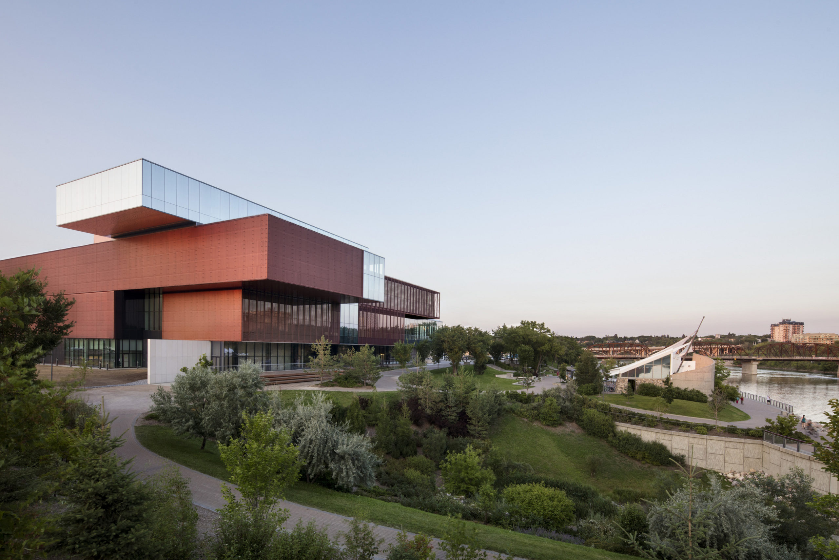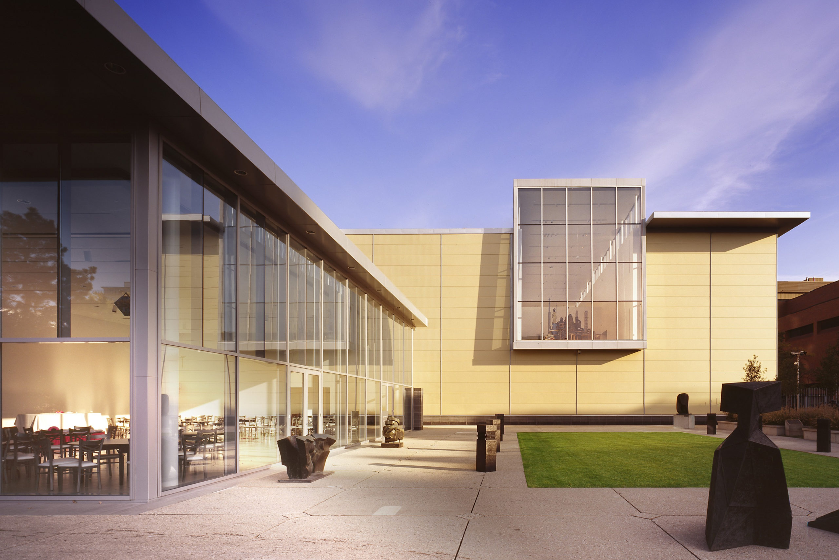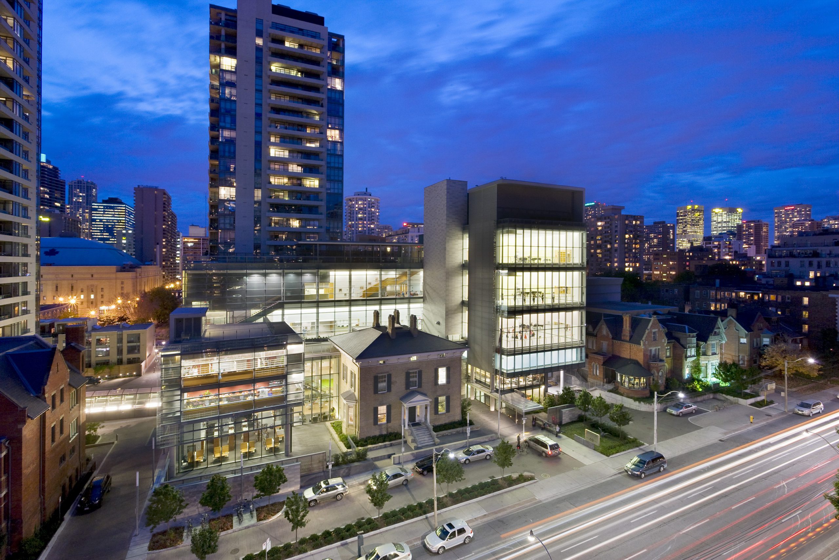Ottawa Art Gallery (OAG) Expansion
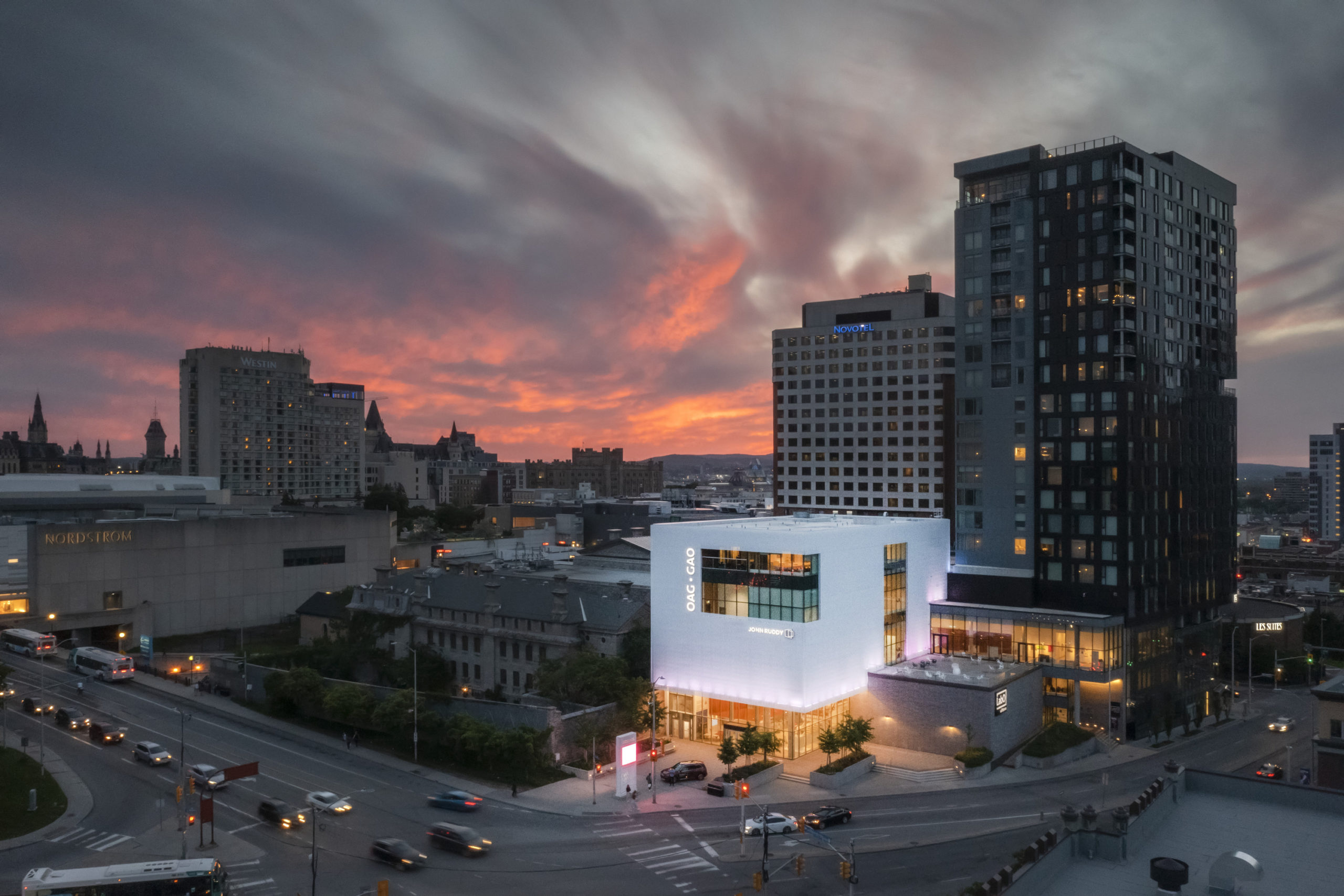
- Location Ottawa, Ontario
- Client City of Ottawa
- Architects Barry Padolsky Associates Inc. Architects and KPMB Architects (advocate architects / design architects); EBC Inc., DevMcGill and Groupe Germain with Régis Côté et Associés (DBFM consortium / architect of record); LEMAYMICHAUD architecture design (private sector tower architects)
- Completion 2018
- Size 55,000 ft² / 5,110 m²
- Project type Culture, Mixed-Use, Museum / Gallery, Residential
The beginning of a new chapter in Ottawa’s cultural history – Mayor Jim Watson
The Ottawa Art Gallery (OAG) Expansion and Arts Court Redevelopment project is part of a long-standing vision for the revitalization of Ottawa’s downtown. It will raise the profile of Arts Court as the City of Ottawa’s downtown arts centre, located on Daly Avenue in the heart of the retail, arts and theatre district, surrounded by the University of Ottawa, the Rideau Centre, the Convention Centre, and steps away from the Rideau Canal, National Arts Centre, Byward Market and new LRT stations.
This unique city-building project expands the OAG and Arts Court by utilizing vacant City-owned land and integrating it with complementary private sector investment and development. The LEED Silver Ottawa Art Gallery provides a new museum standard and the renovated spaces within Arts Court provide improved facilities for local artists and arts organizations.
