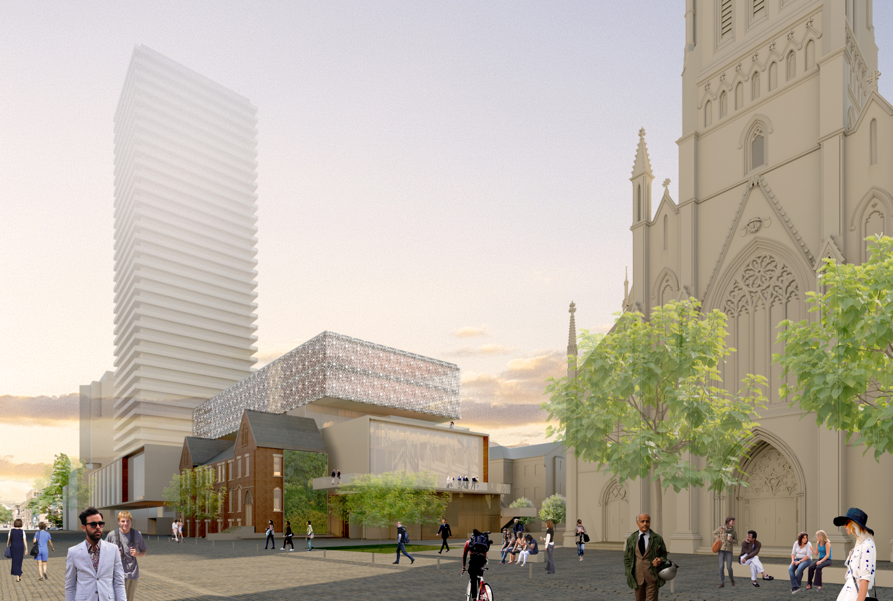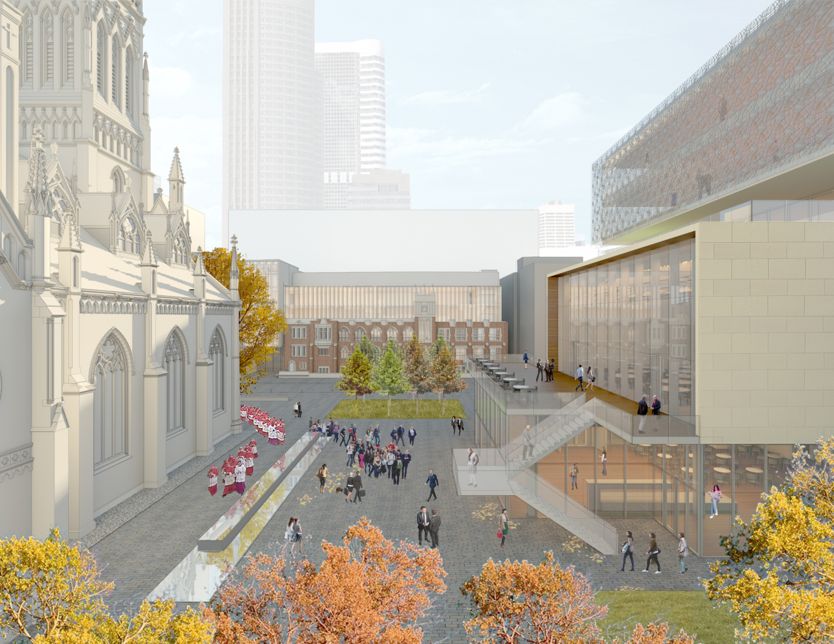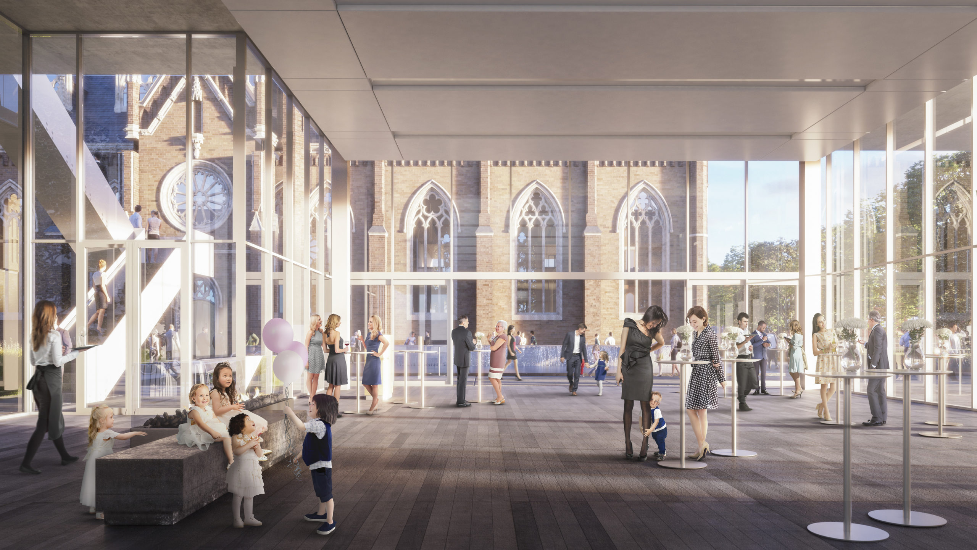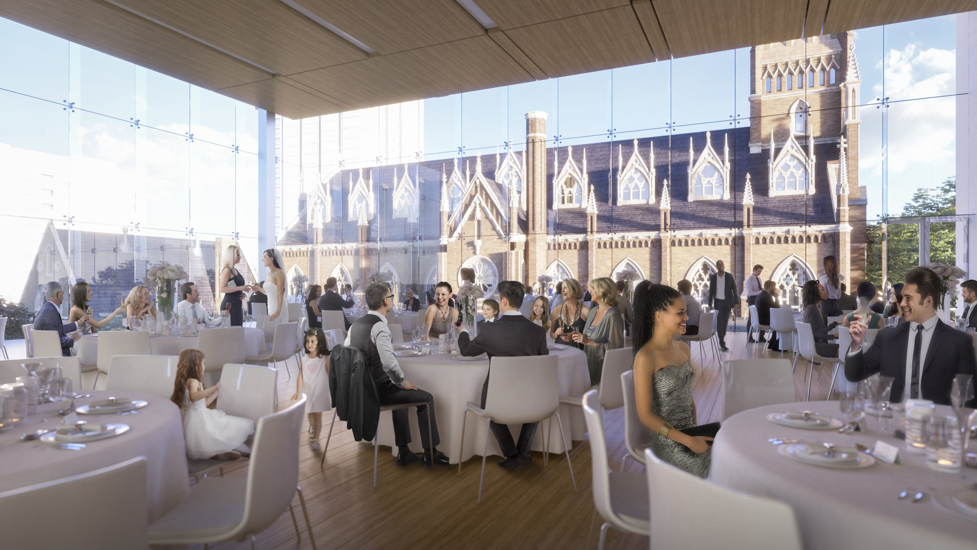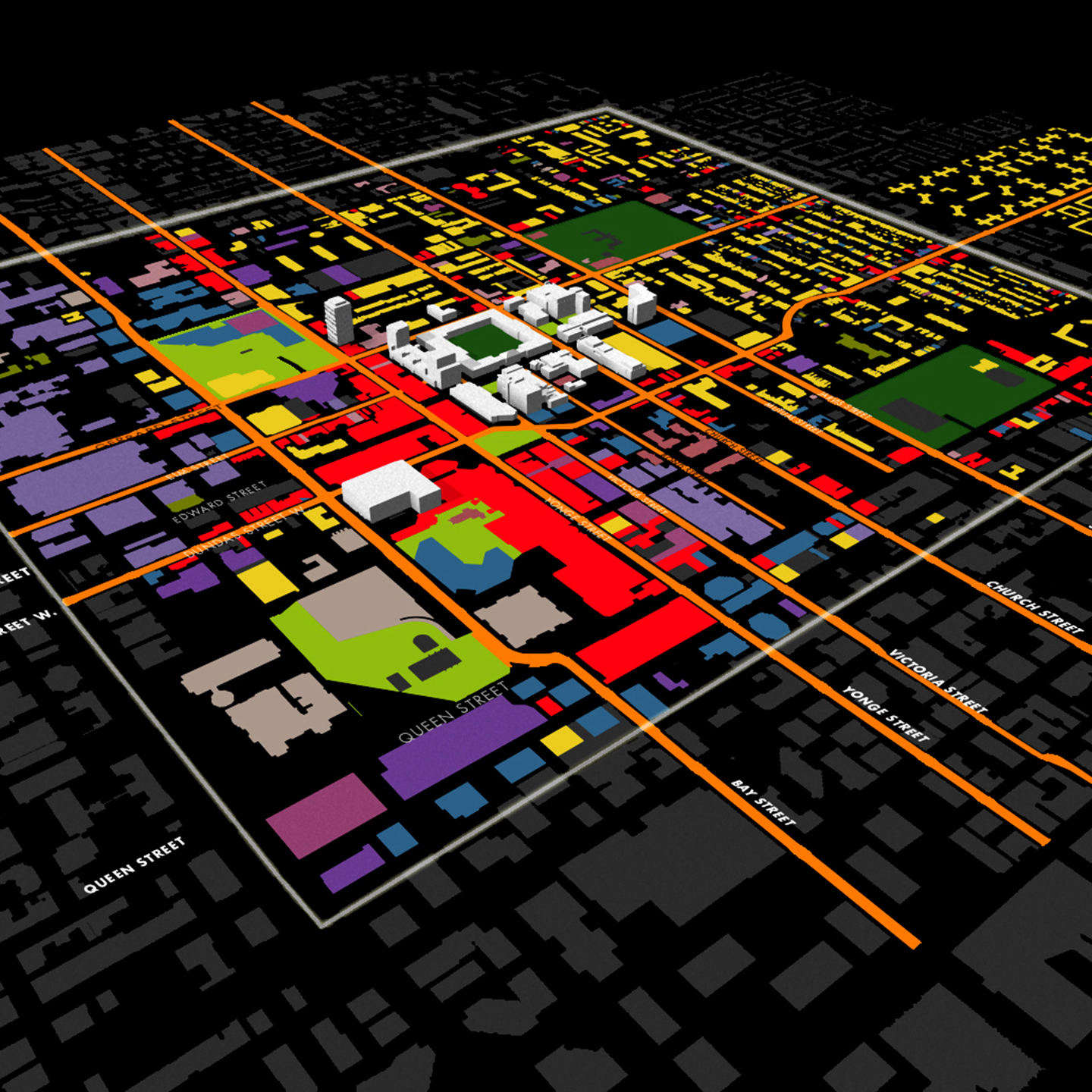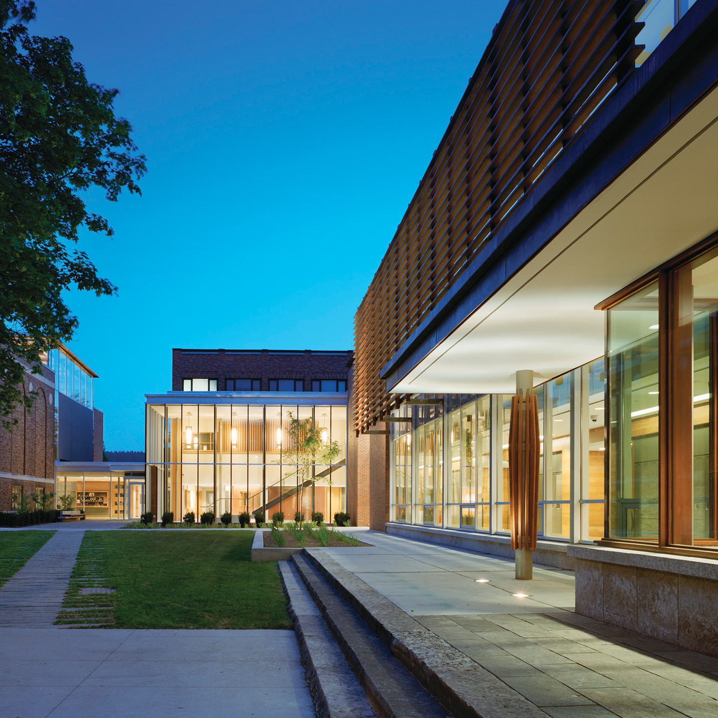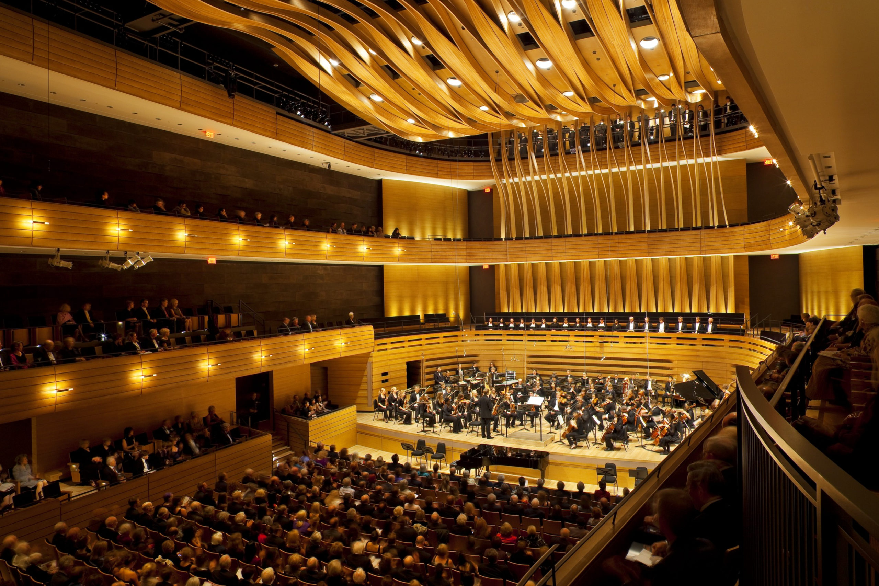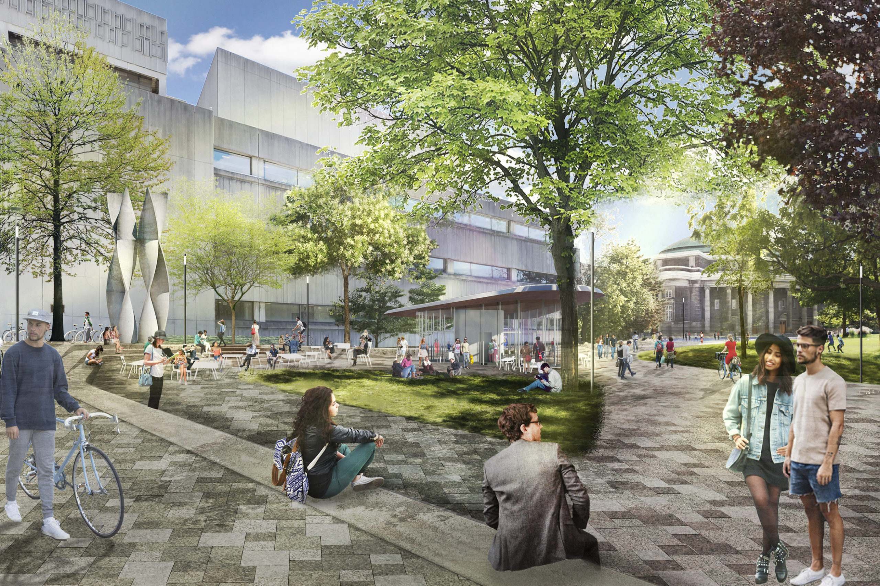St. Michael’s Cathedral Block Master Plan
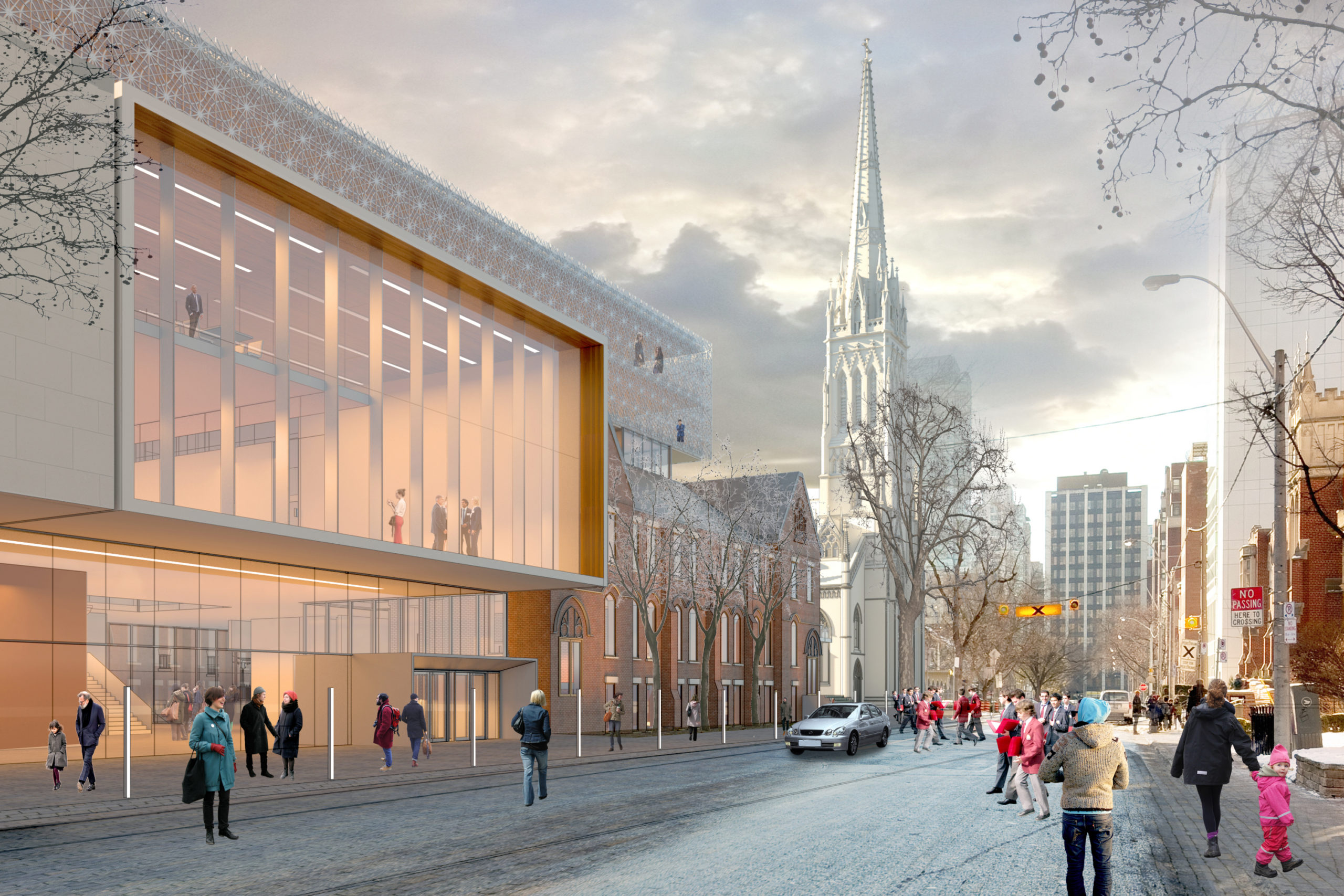
- Location Toronto, Ontario
- Client Archdiocese of Toronto
- Completion 2015
- Project type Civic, Master Plan, Mixed-Use
Building on the Pastoral Plan
The St. Michael’s Cathedral Block Master Plan builds on the work of the earlier two phases of Sub-Committees that set the direction for the redevelopment of the urban precinct of the Cathedral in alignment with the Pastoral Plan of the Archdiocese of Toronto. With St. Michael’s Cathedral as both the spiritual centre and the architectural focal point of the block, the Master Plan advances the vision as a place of gathering, worship and outreach to serve as an icon of the Catholic Church’s presence within the community.
The Master Plan sets a framework for phased development of the block currently owned by the Archdiocese. The Plan has evolved to reflect the opportunities of the site including; the reuse and renovation of heritage structures, consolidation of the buildings housing St. Michael’s Choir School, the new Centre for Evangelization and the mixed-use development potential of the full site. The Master Plan includes the Program of Requirements, a Phasing and Staging plan, a concept for the Outreach Programming of the Centre that includes revenue potential, an Order of Magniture Project Cost, and a Preliminary Schedule for implementation to achieve completion of the Centre for Evangelization.
