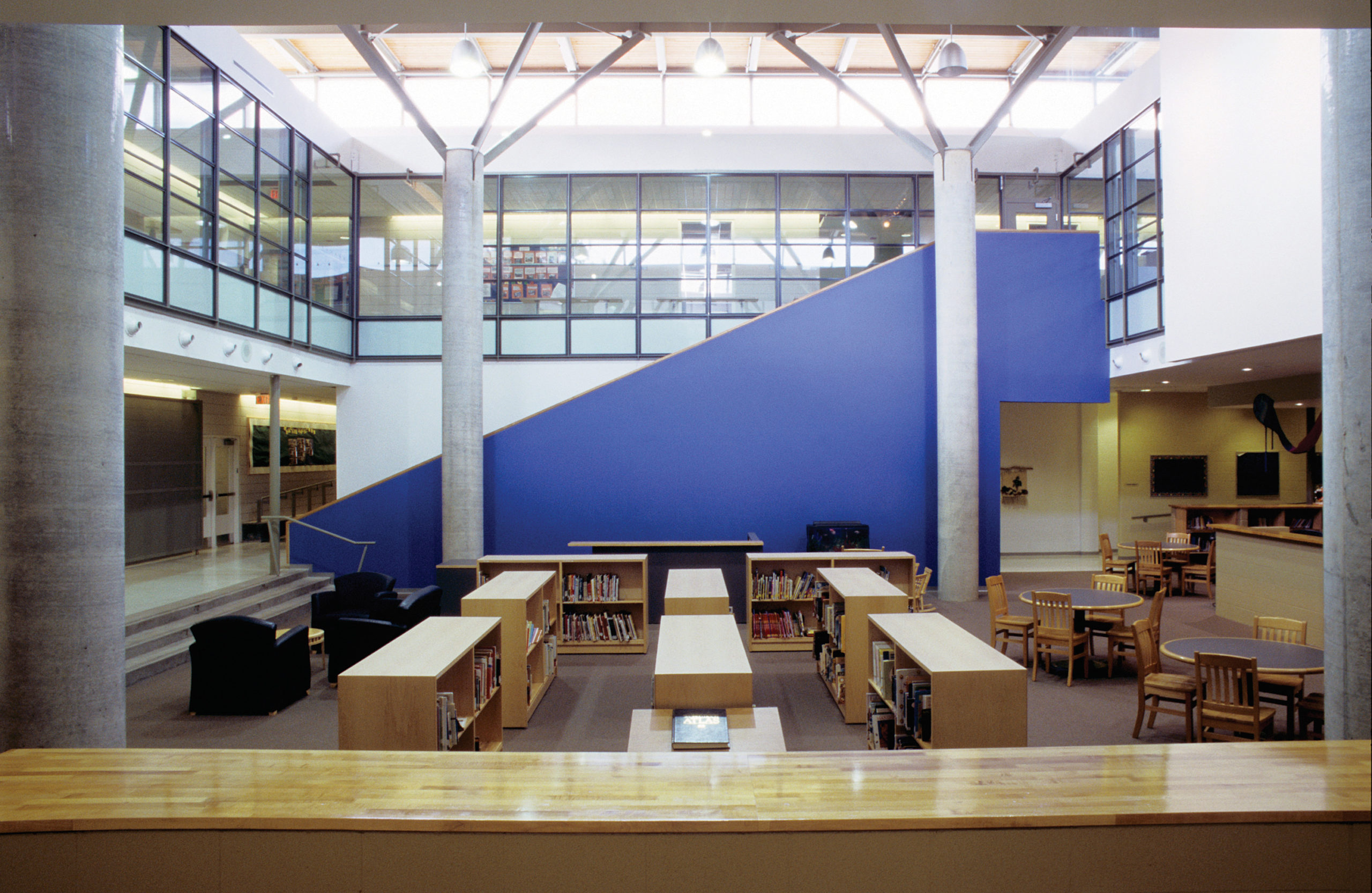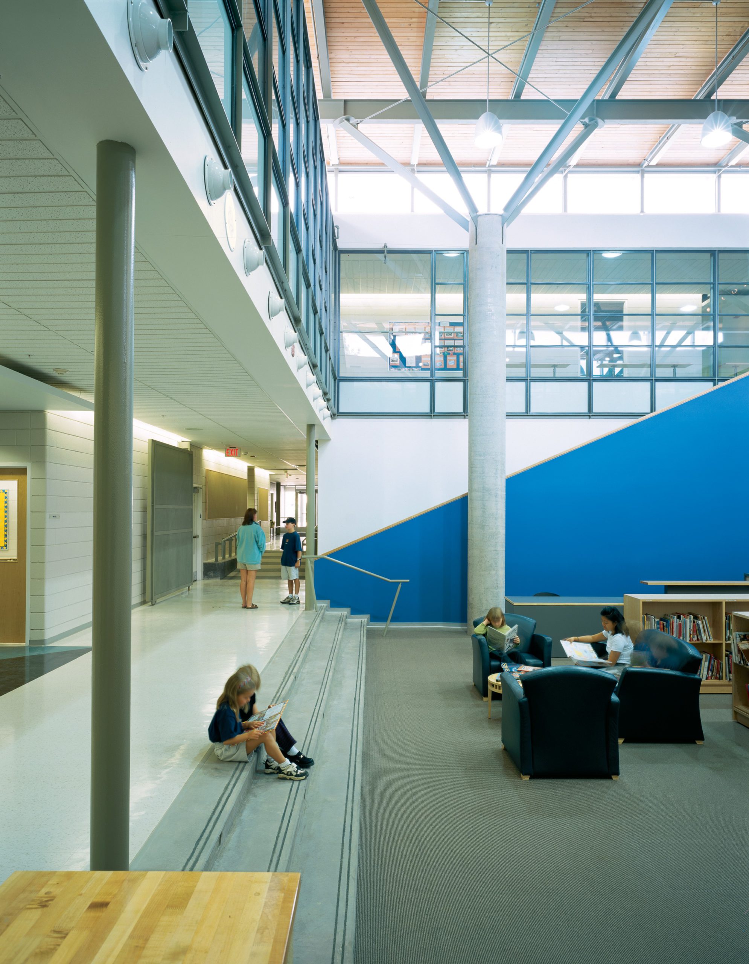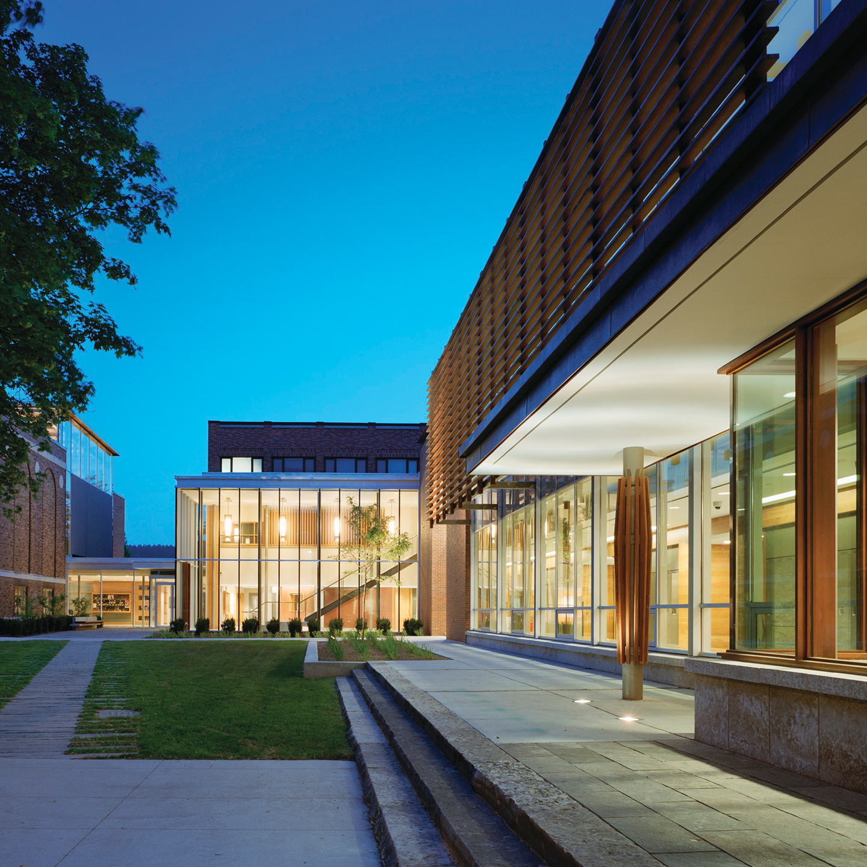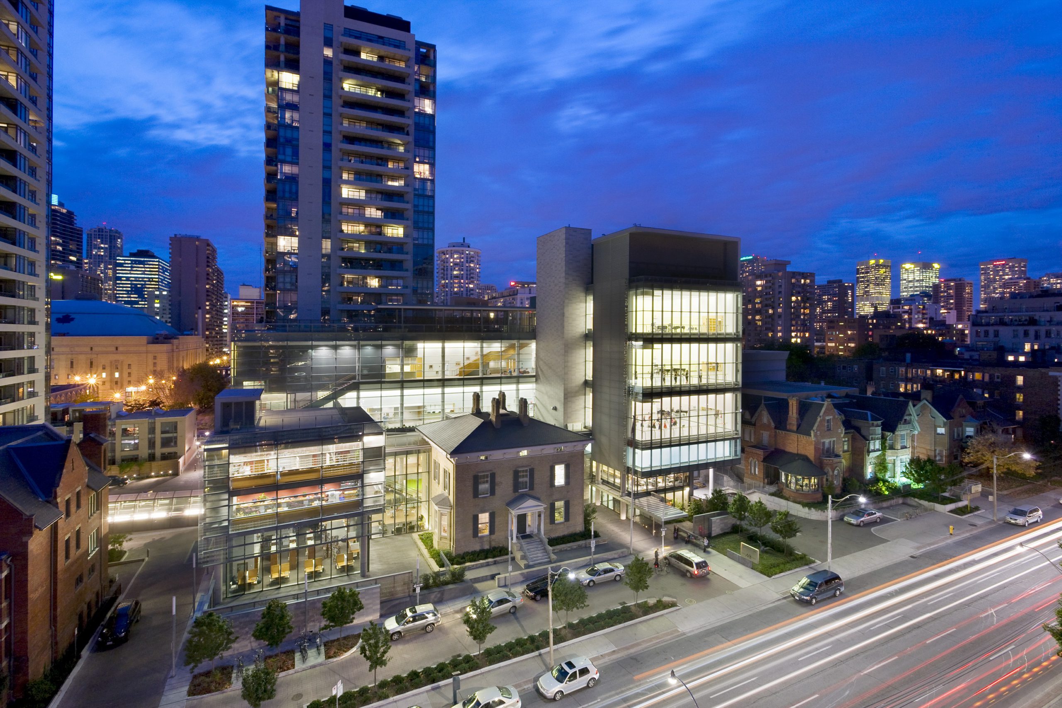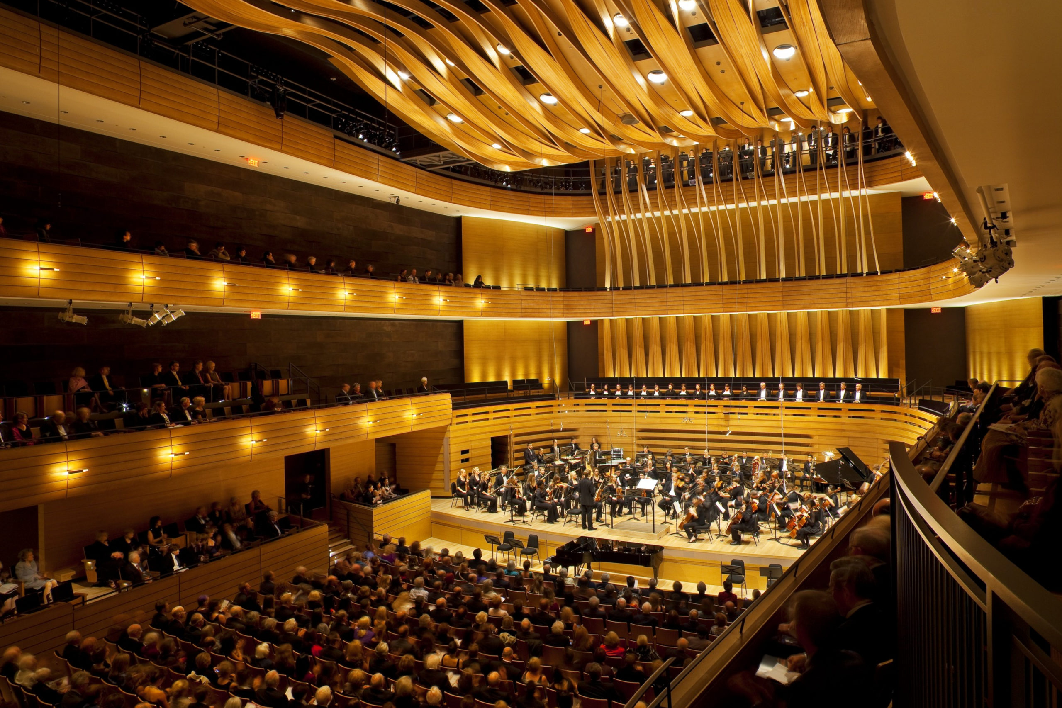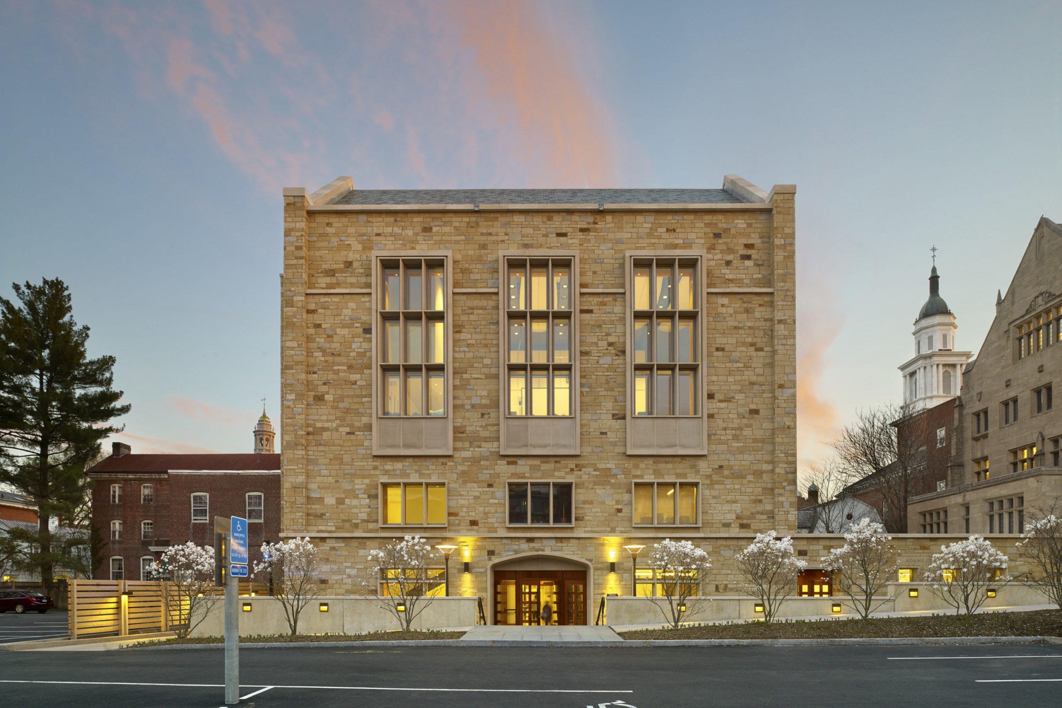McKee Public School
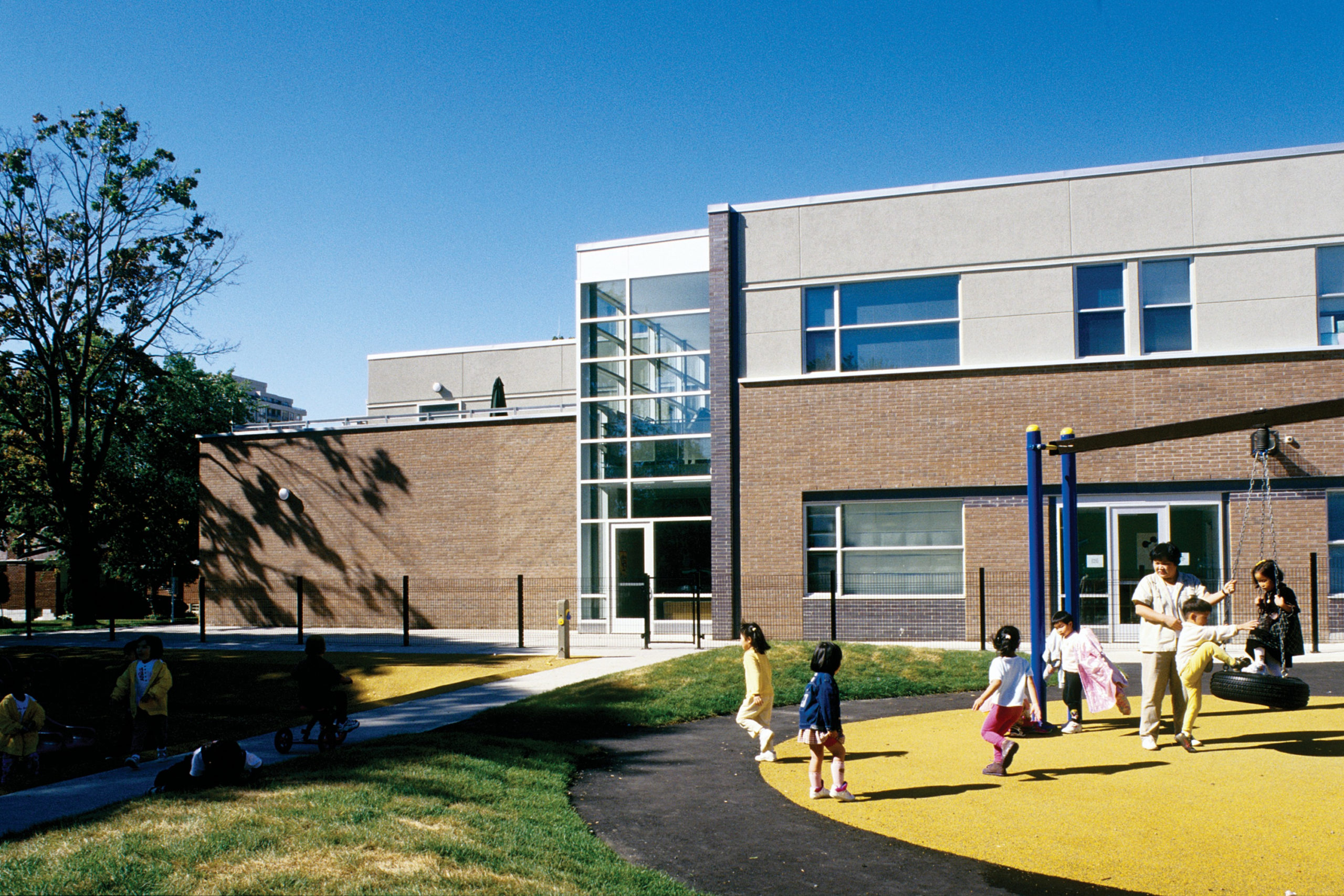
- Location North York, Ontario
- Client North York Board of Education and McKee McKids Child Care Centre
- Completion 1998
- Size 70,000 ft² / 6,503 m²
- Project type Education
The focus for the two-storey school for the North York Board of Education was to develop a scale and image appropriate to the existing low-rise residential neighbourhood and to link the two facilities with a unifying green or community common. This “circle of life” acts as an arena for a wide range of everyday activities and special events.
The design, which accommodates students from junior kindergarten through grade five, builds on the concept of a community of classrooms positioned around a central court using simple circulation systems, transparency and natural light. Within the court spaces, six structural columns symbolically represent “trees of learning”.
Three separate classroom zones respond to the needs of the different age groups. The junior and senior kindergartens are located in a single-storey wing, grades 1 and 2 wrap around the skylit library/resource court on the ground floor, with grades 3, 4 and 5 on the second level around the computer laboratory. All of the ground floor classrooms and the gymnasium have direct access to the exterior play areas.
