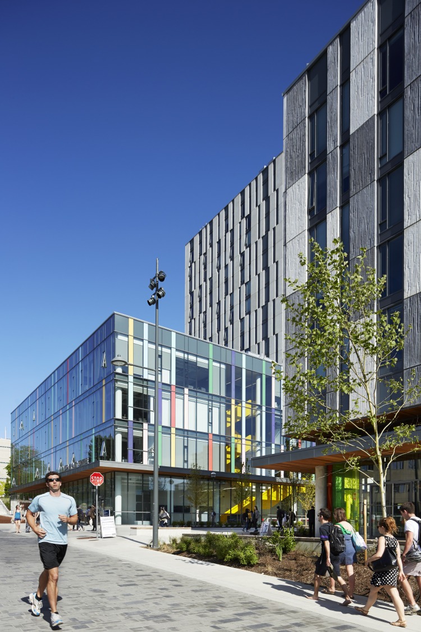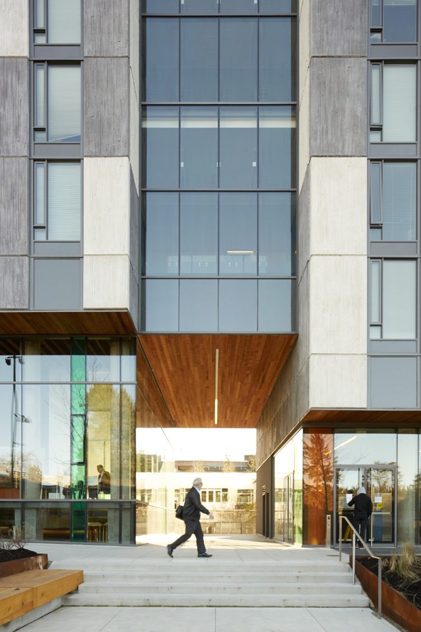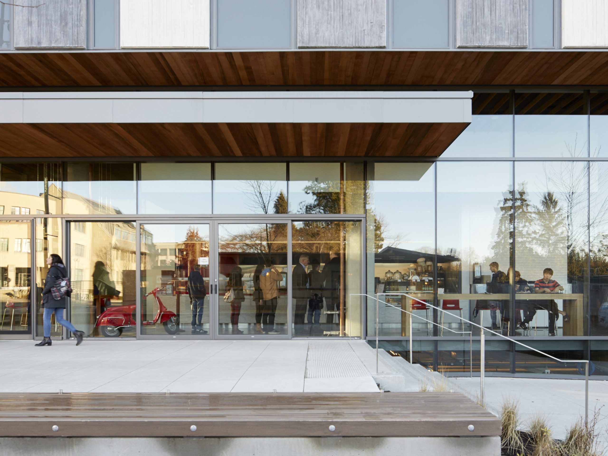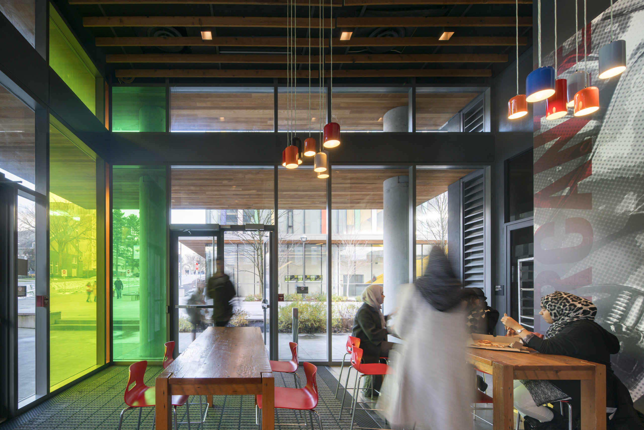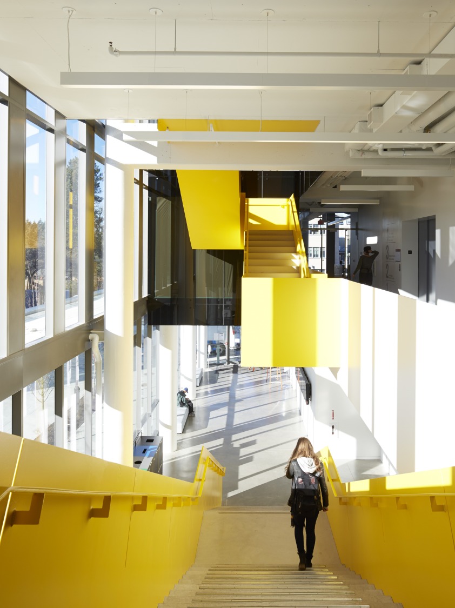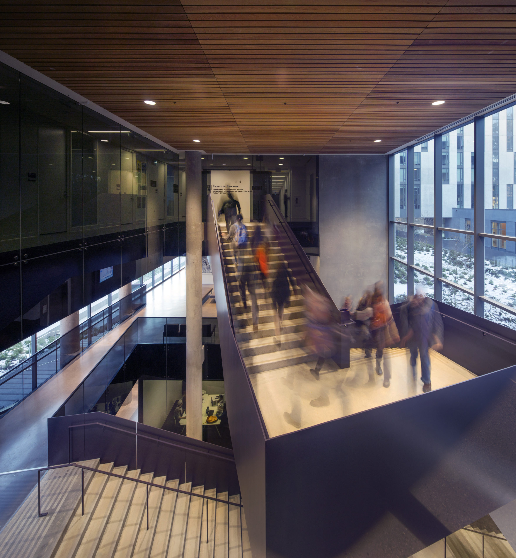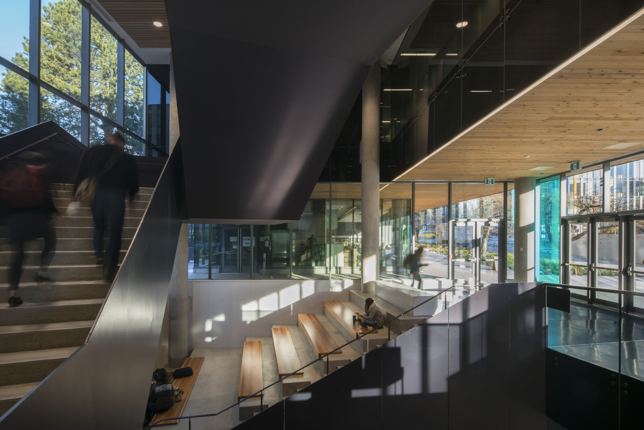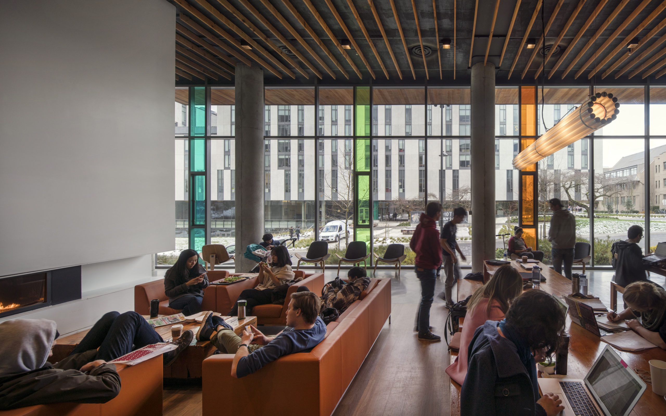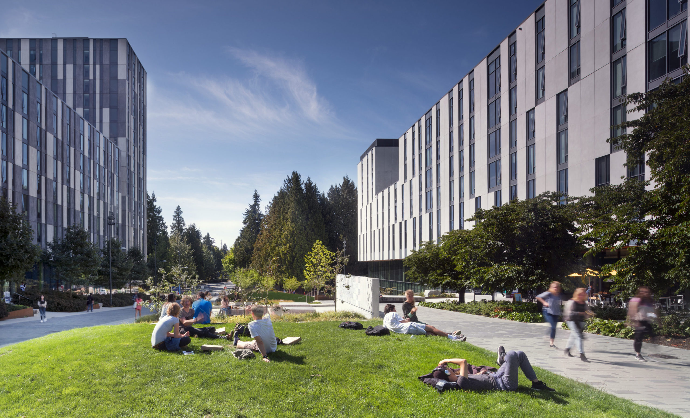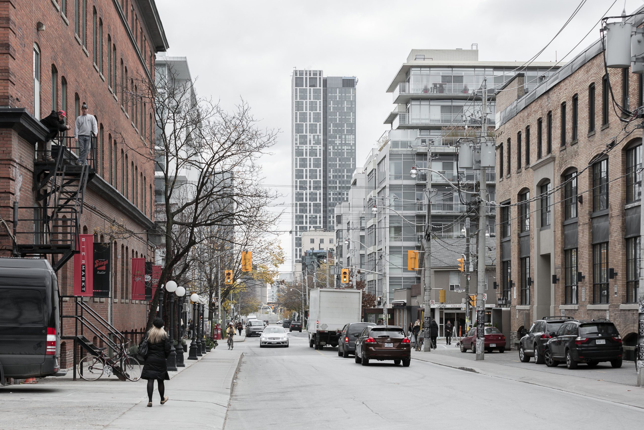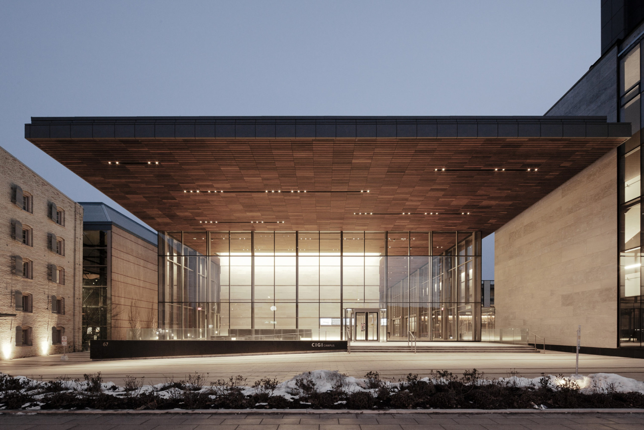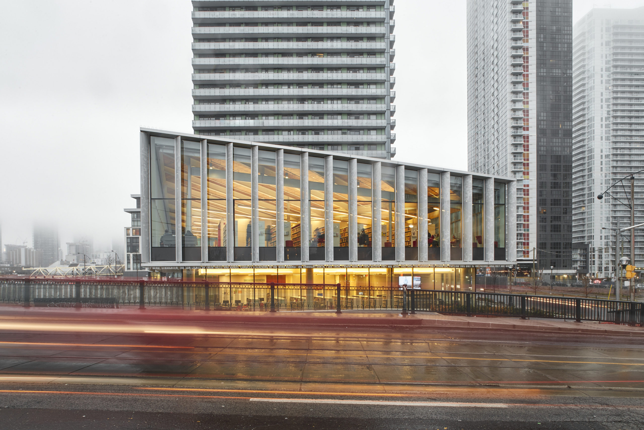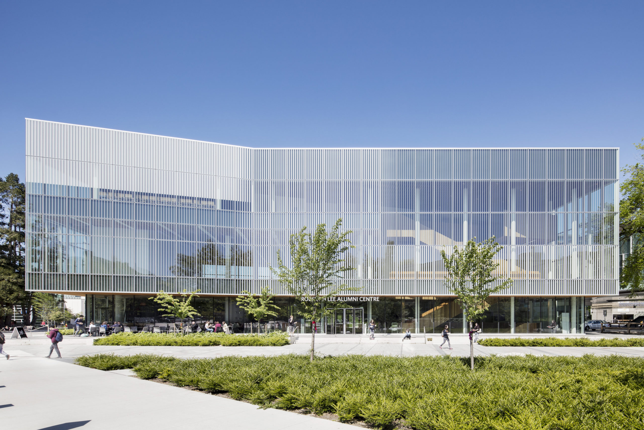Ponderosa Commons, University of British Columbia
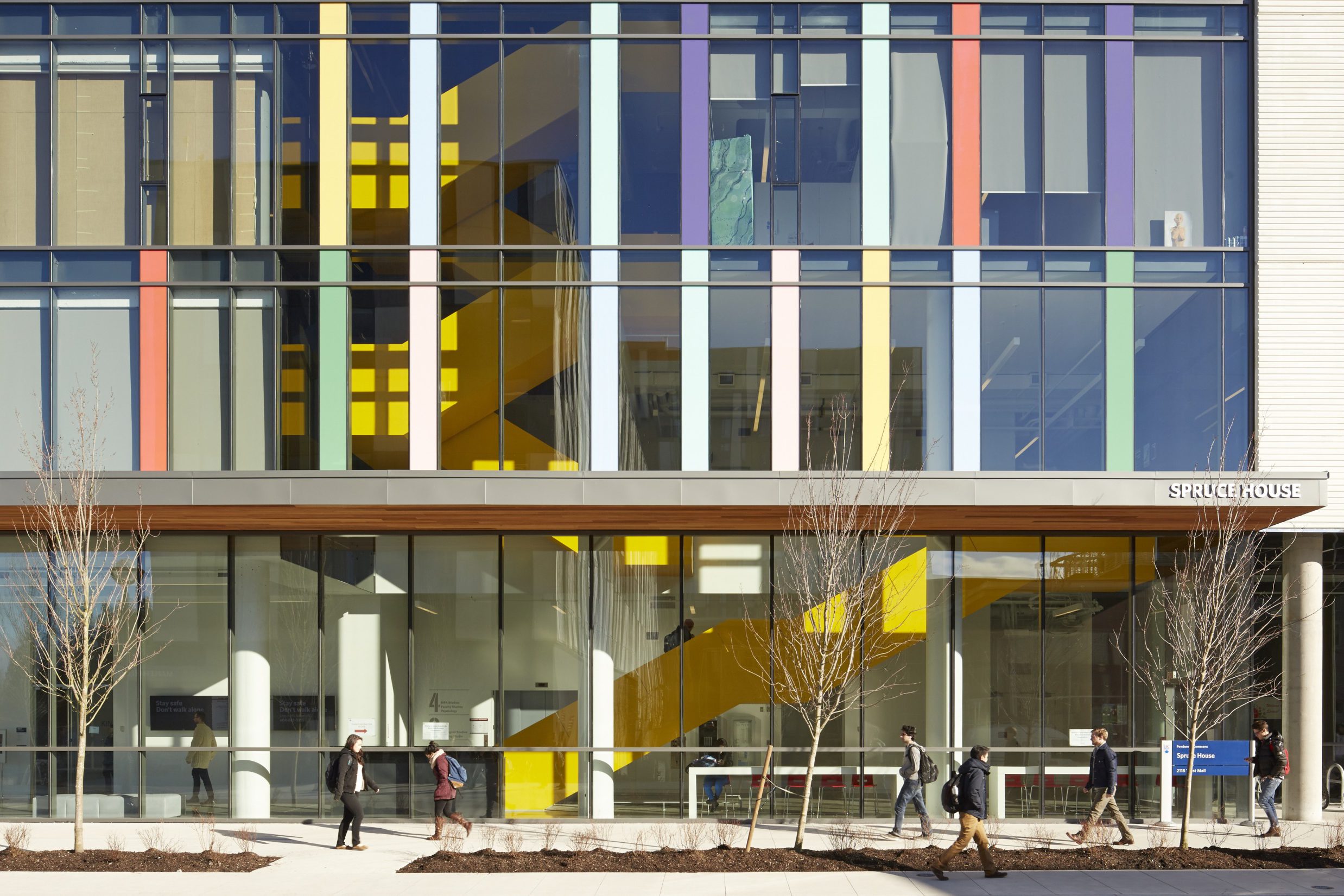
- Location University of British Columbia, Vancouver
- Client UBC Properties Trust
- Architects KPMB Architects in joint venture with HCMA Architecture + Design
- Completion 2016 (Phase 2); 2013 (Phase 1)
- Size 292,658 ft² / 27,189 m² (Phase 2); 192,512 ft² / 17,885 m² (Phase 1 West); 113,893 ft² / 10,581 m² (Phase 1 East)
- Project type Education, Mixed-Use, Residential, Tower
An innovative mixed-use residential academic hub
Ponderosa Commons is the first in a series of high-density, mixed-use Hubs at the University of British Columbia. The concept integrates student housing, academic and social space, and retail services to produce a vibrant, engaging 24/7 precinct on UBC’s large commuter campus.
Ponderosa Commons Phase 1 comprises two buildings on adjacent sites, and Phase 2 is located across University Boulevard to form a central campus green space. The 600,000 s.f. LEED Gold project was designed and delivered in two phases under unusually tight time and budget constraints.
Phase 1 East and West consists of two large 15 and 20-storey buildings housing the Audain Art Centre and Geofluvial Lab respectively. These academic facilities are integrated with student residences, learning commons, study rooms, fitness facilities, a popular pizzeria, and the Collegium, a home-away-from-home for commuter students.
To achieve design quality within the tight budget ($208/s.f. for the 306,400 s.f. program) KPMB developed a precast insulated panel system that references the modernist white brick campus.
Raw materials such as concrete, rough-sawn western red cedar, and graphics and colour animate the architecture and meet the budget constraints. The curtain wall cladding of the Audain Art Centre, integrates colours inspired by the mixed media works of Ian Wallace, a former professor of art at UBC and an influential artist internationally recognized for his role in the development of photographic and conceptual art practice of artists and former students such as Jeff Wall and Stan Douglas.
Phase 2 was designed to meet a construction budget of $196/s.f., and comprises 510 beds and amenities including Harvest, UBC’s favourite healthy food market, multi-purpose event/gathering space, classrooms, seminar rooms and offices for the Faculty of Education. The project was brought in under budget at $185/s.f. after completion.
