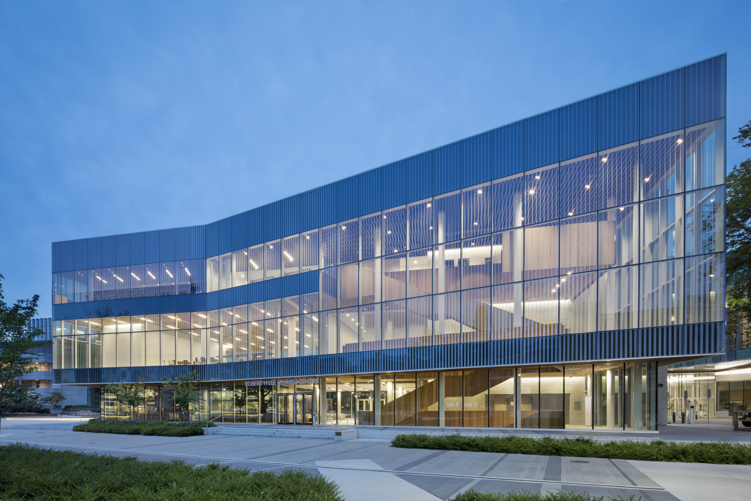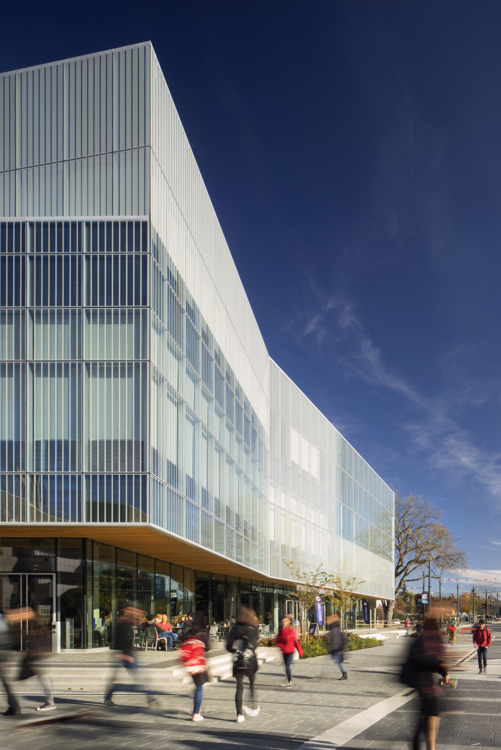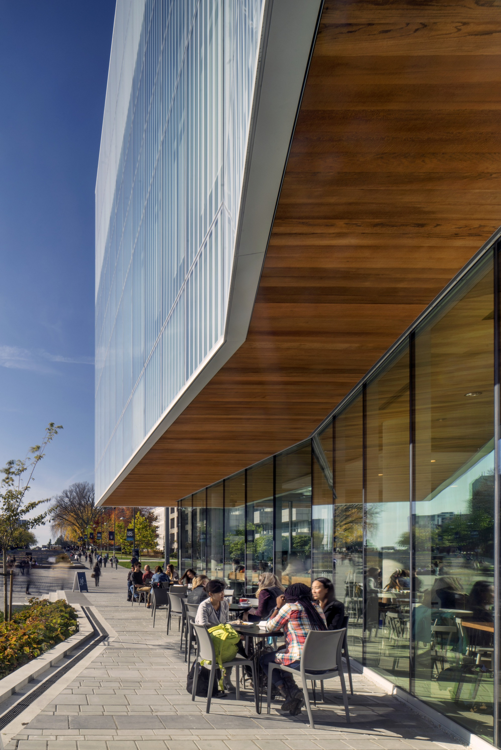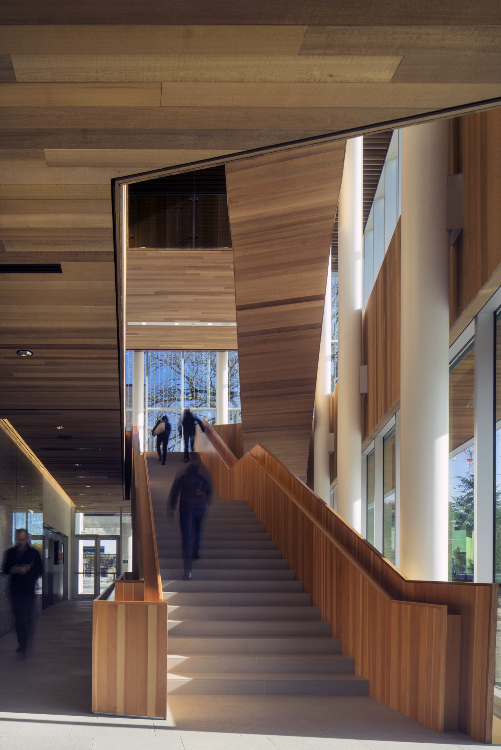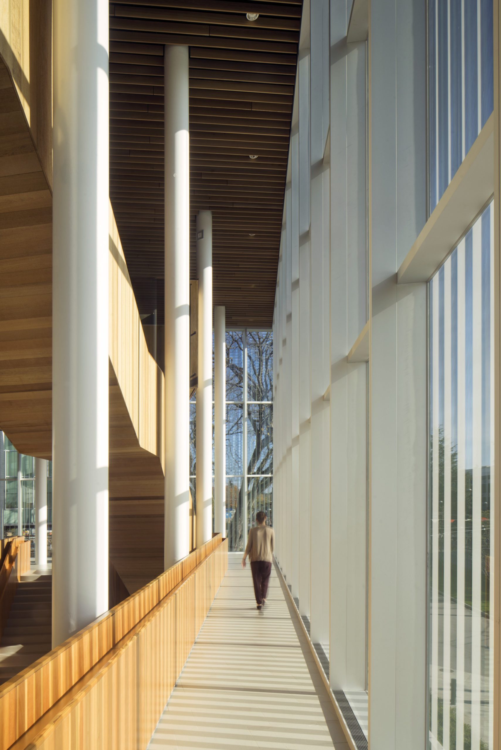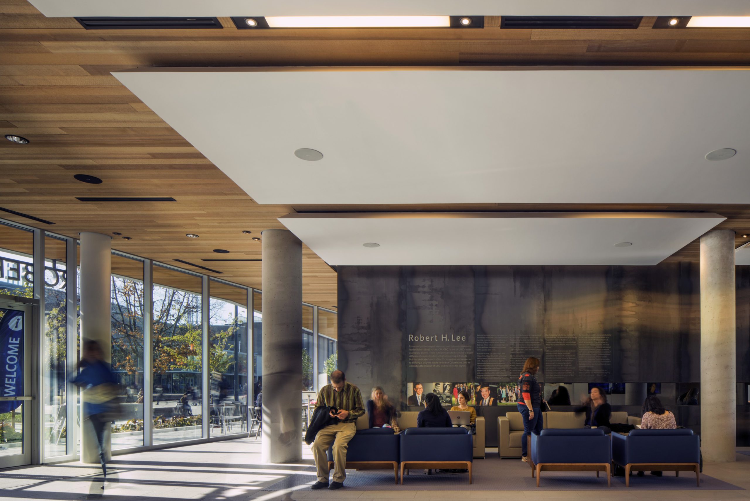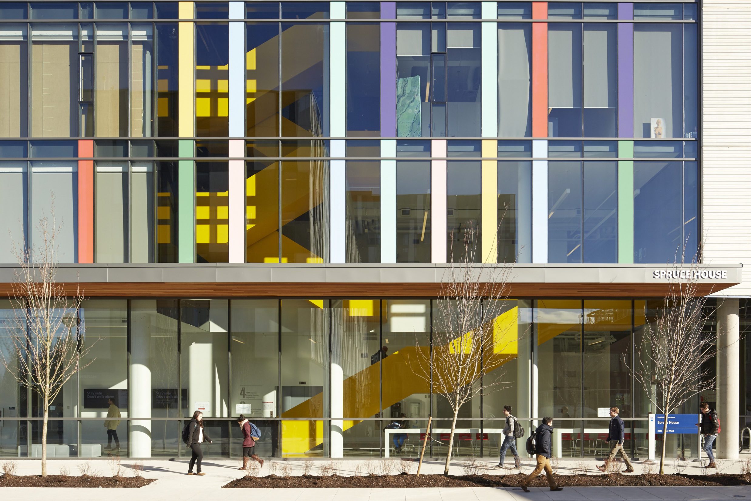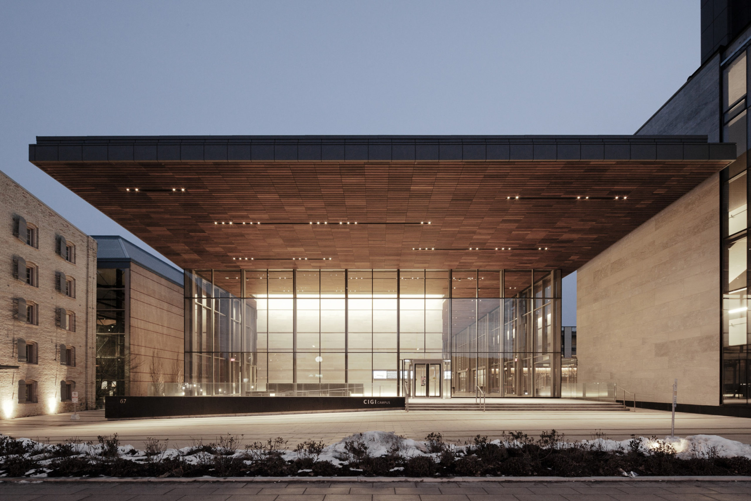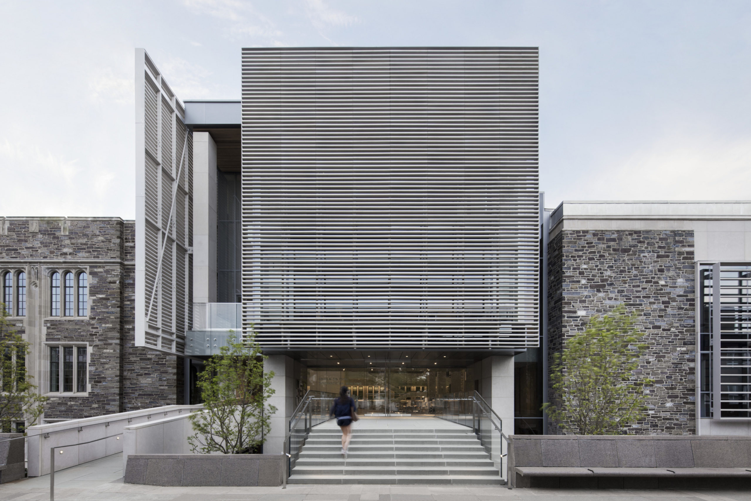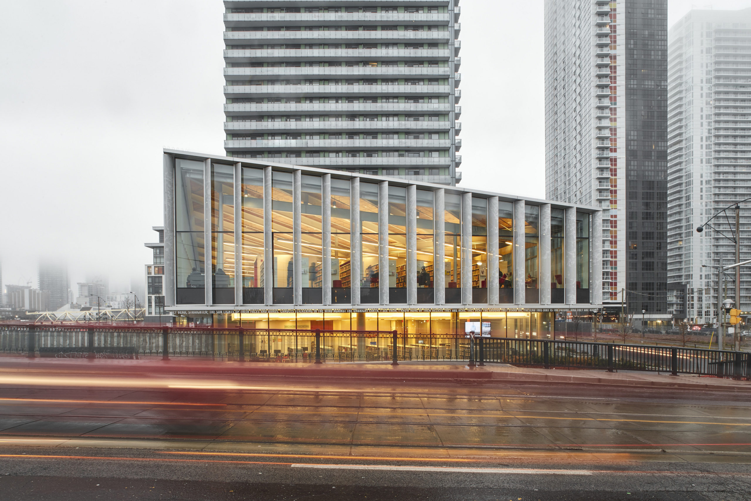Robert H. Lee Alumni Centre, University of British Columbia
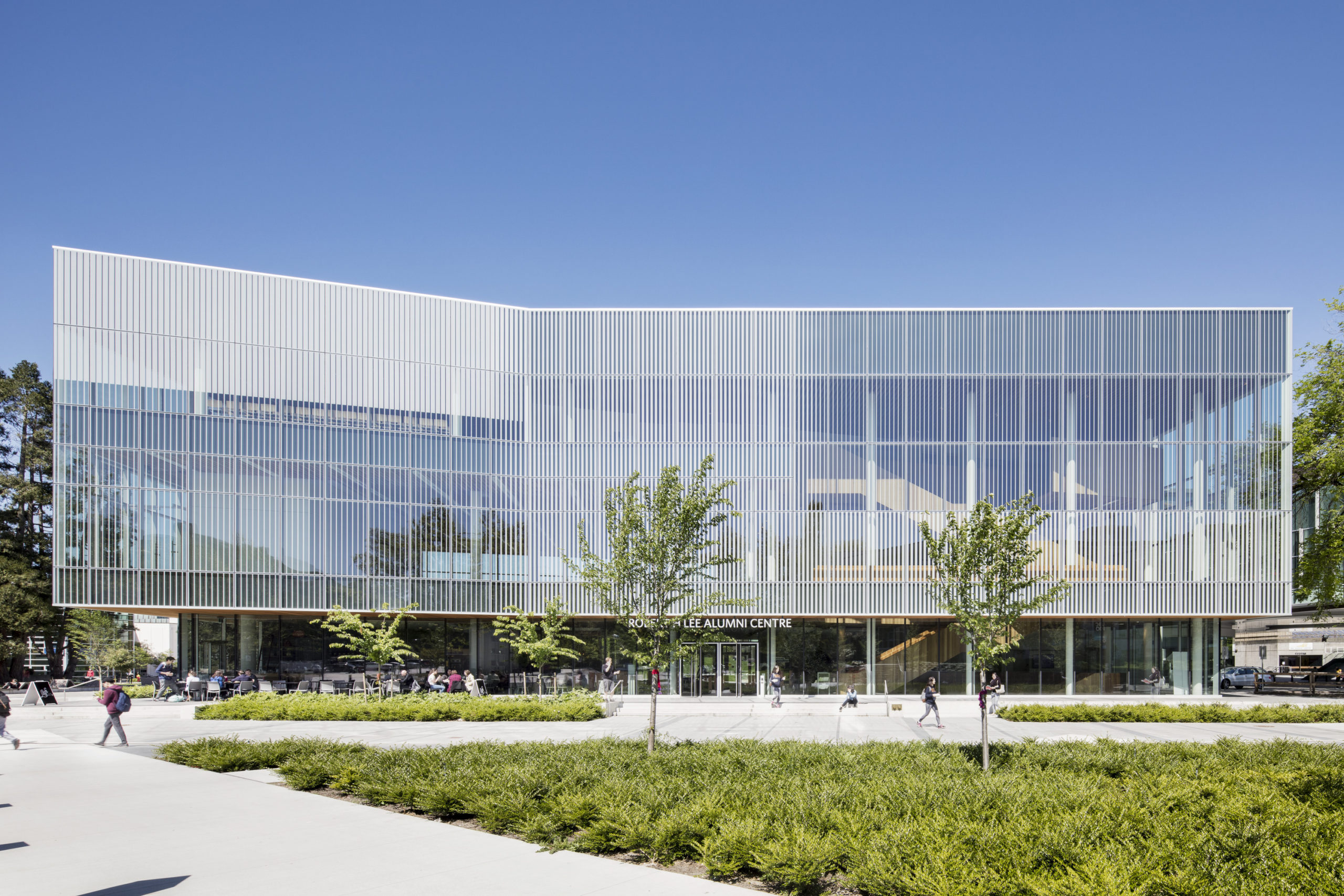
- Location Vancouver, British Columbia
- Client UBC Properties Trust
- Architects KPMB Architects in joint venture with HCMA Architecture + Design
- Completion 2015
- Size 41,700 ft² / 3,874 m²
- Project type Education
A place where the entire university community can come together
This ambitious project is a key initiative by UBC’s Alumni Association to develop a new home in a prominent location on campus. The Centre houses all the activities related to present and future alumni. At grade it is highly transparent and welcoming, with a café, fireplace lounge, study spaces and library open to visitors, alumni, students and faculty.
A generous atrium links all three floors with a sculptural wood stair that references the origin story of the Musqueam First Nation, the two-headed serpent. The atrium is flooded with natural light, and ascending the stairs offers a view of a heritage elm tree that anchors the east end of the building. A multi-functional celebration hall affords almost 360 degree views to the surrounding campus and, with several meeting rooms, occupies the second floor. The Board of Governors third floor meeting room is located at the western end of the building, with spectacular views to the university campus which they govern.
The pavilion building was designed to reflect its distinct Pacific Northwest coast context and UBC’s campus in particular. The white frit glass exterior skin changes dramatically from day to night, and from grey skies to sunshine. The service block that anchors the north-east quadrant of the building is clad in white concrete block to reference UBC’s white brick modernist campus. Extensive use of local BC woods in the interior of the pavilion provide warmth in a cold grey climate. The project is LEED Gold Certified.
