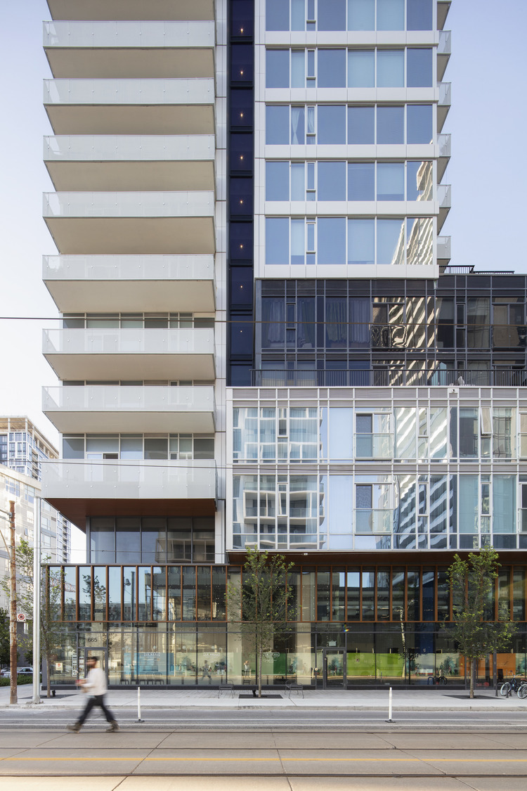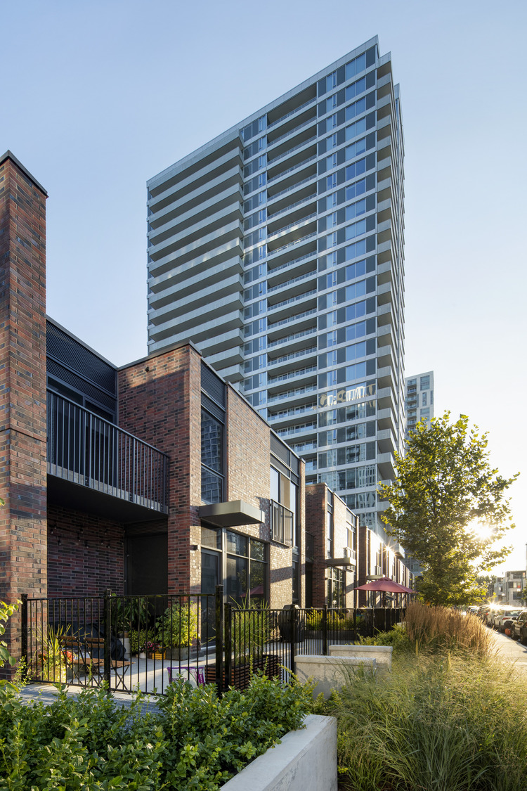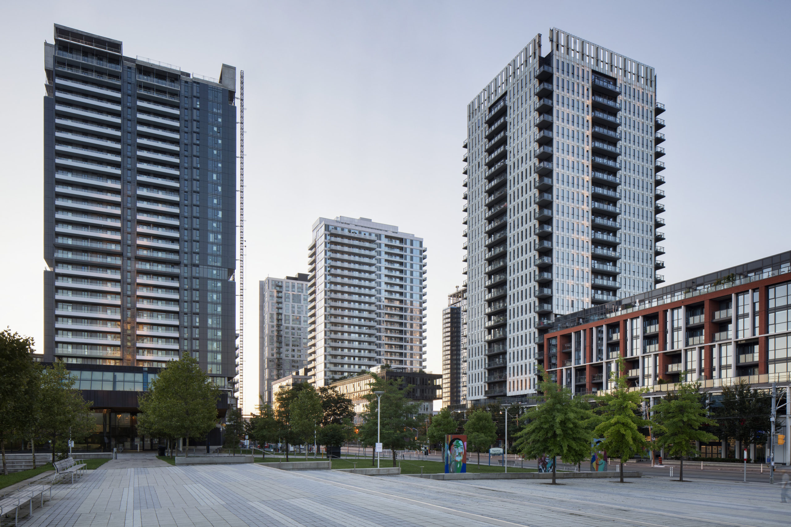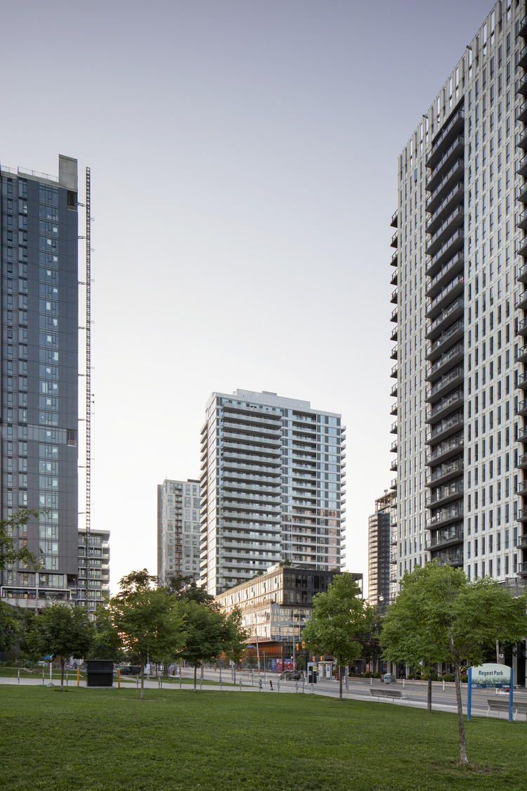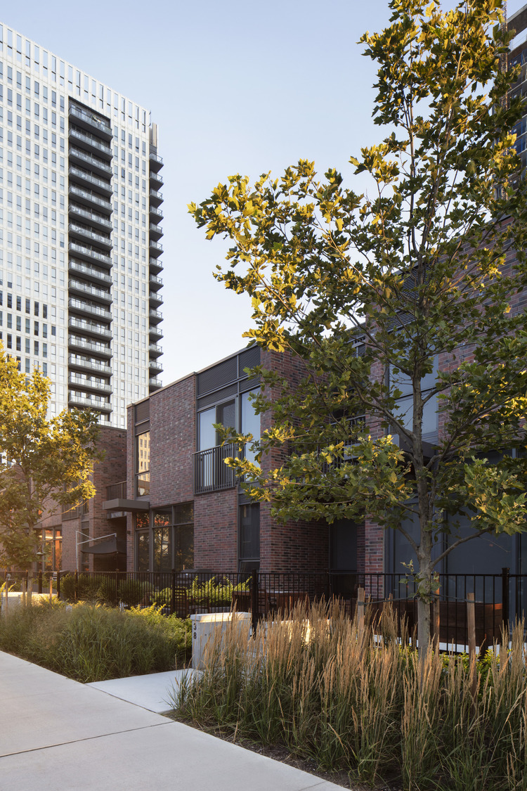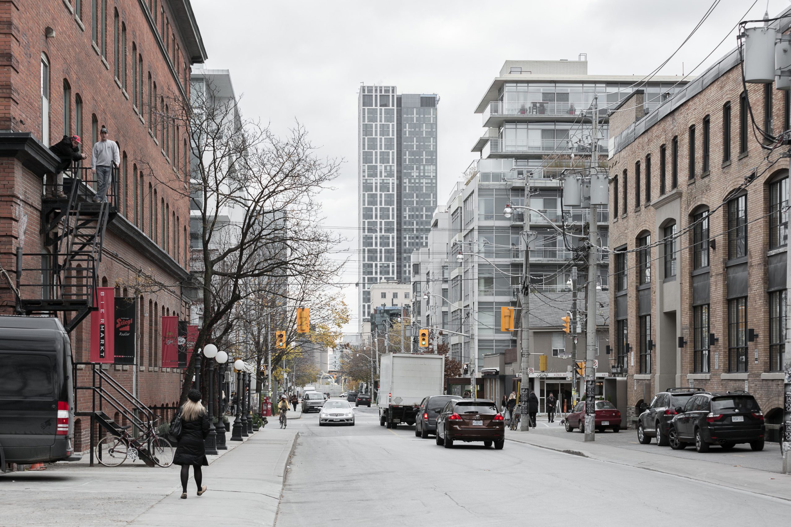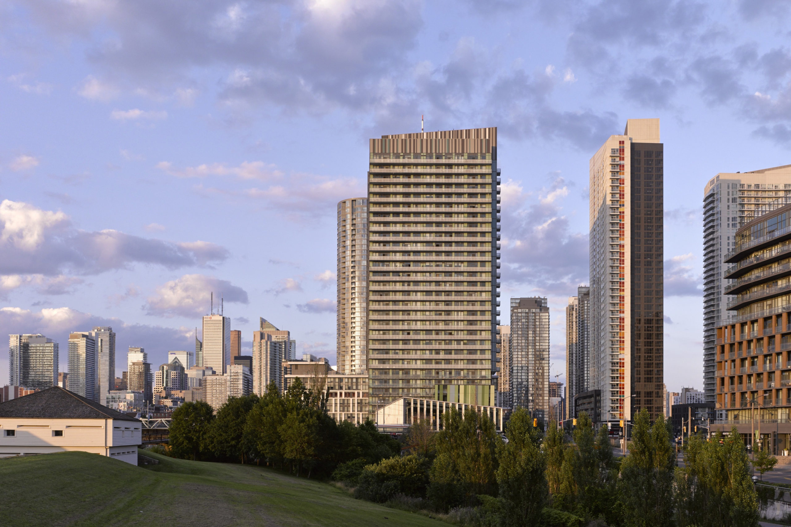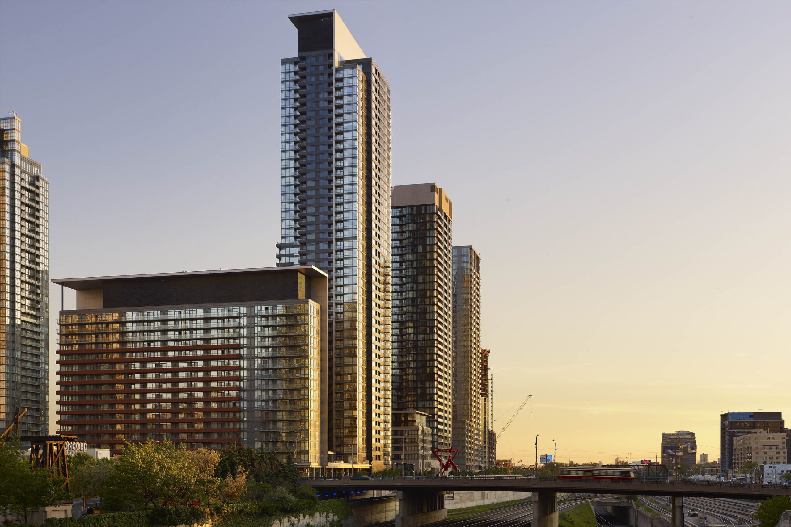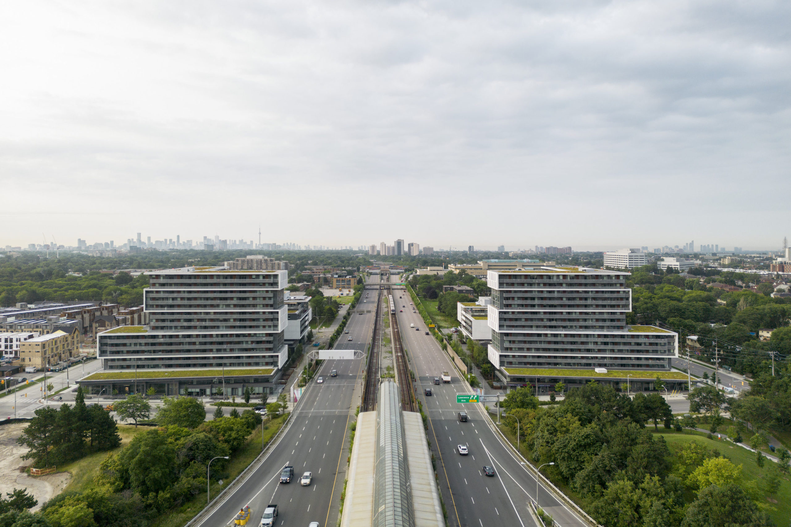The Wyatt (Block 26)
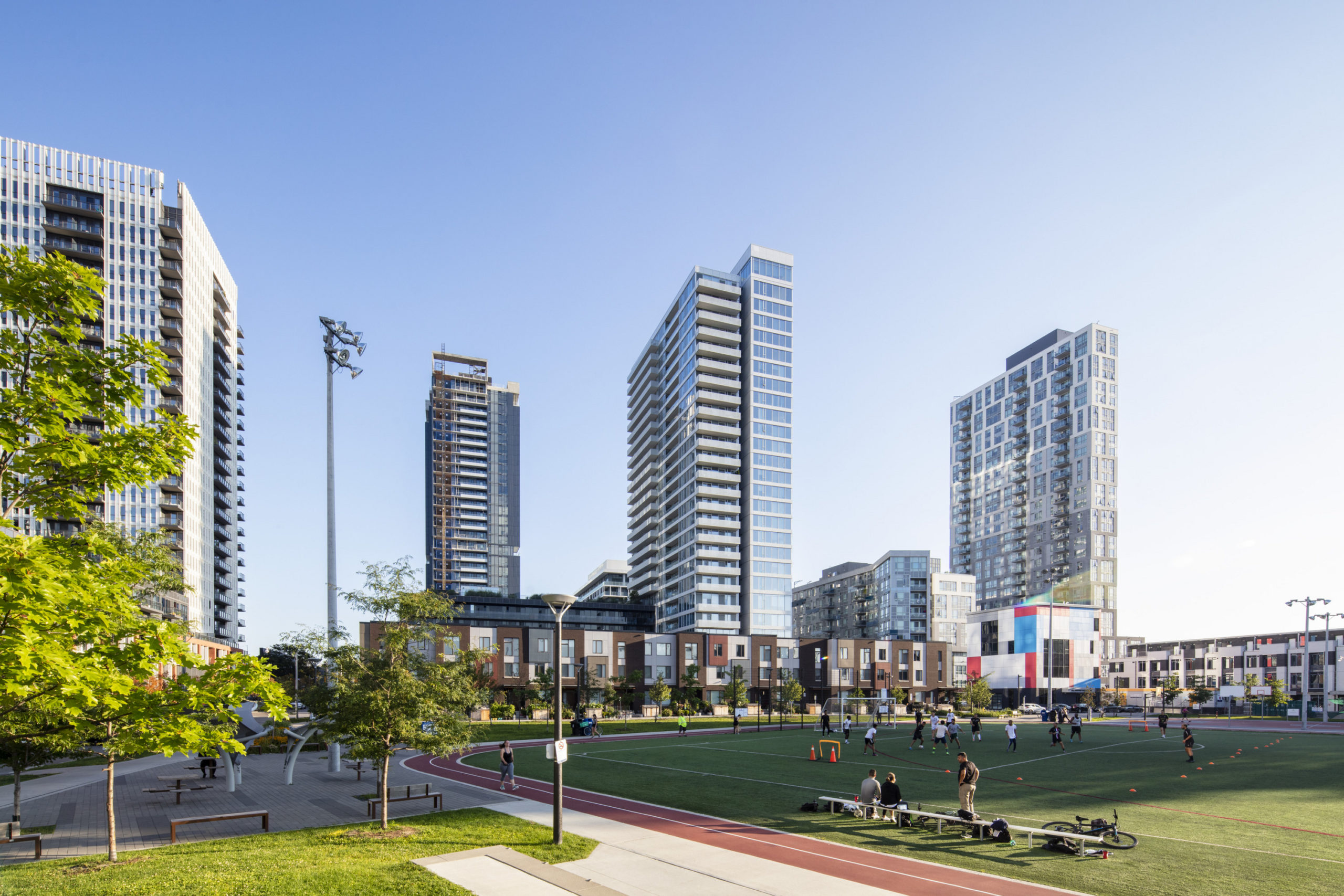
- Location Toronto, Ontario
- Client The Daniels Corporation
- Architects KPMB Architects in joint venture Page+Steele / IBI Group Architects
- Completion 2019
- Size 263,403 ft² / 24,470 m²
- Project type Mixed-Use, Residential, Tower
A cornerstone for a revitalized Regent Park
The Wyatt is a 27-storey mixed-use residential development in eastern Toronto, designed as part of the five-phase revitalization of the city’s Regent Park neighbourhood.
As Canada’s first public housing development, Regent Park was built in 1948 according to the principles of the day: apartment blocks isolated in greenery, a single-use site, and a lack of connectivity.
Anchored by a strong relationship to its urban context, the 342-unit condominium development underlines Regent Park’s evolution into a mixed-use district of affordable rentals, rent-geared-to-income units, and market-rate residences, alongside retail services and community spaces.
Establishing a diversity of uses and scales
The Wyatt establishes a diversity of urban scales and uses across its city-block site. A five-storey podium forms a robust street wall along Dundas Street East. Generous, landscaped sidewalks and retail tenants — which include a gym, a bank, and restaurants — activate the ground-level.
The block’s northeast corner is occupied by a 27-storey residential tower housing a variety of units, from studios to three-bedrooms. It is one of the few buildings in the area to feature penthouses, which range from 1,200 to 1,400 square-feet.
At the site’s south, removed from the busy arterial road to the north, a series of brick-clad townhouses with street-accessed entrances and fenced terraces establish an intimate residential scale and dialogue with the surrounding context.
Architectural and material expression
A material palette of brick, metal, and glass defines The Wyatt’s exterior and distinguishes its various uses.
To maximize interior daylighting, the building’s façade incorporates a glazed window wall system with black and white mullions and white spandrels. The tower is punctuated by balconies and balconettes, adding visual depth and variation.
The use of glass and metal is contrasted by the townhouses to the south, whose brick cladding conveys its residential scale, dialogues with the historic context, and helps manage south-facing solar exposures.
At the retail level, custom signage, including distinctive wood-patterned “lollipop” signage, was developed to enhance wayfinding and reinforce the development’s mixed-use identity.
A community-oriented design
Designed with families in mind, The Wyatt emphasizes communal and child-friendly spaces. Building amenities include a children’s play area, a bouldering cave, fitness facilities, bike storage, gardening plots, an outdoor terrace, a party room, a cinema, a co-working space, and even a pet spa.
Residents also benefit from proximity to the Regent Park Athletic Grounds, which features a turf field, basketball courts, an ice rink, and the Pam McConnell Aquatic Centre.
A LEED Gold-certified building, sustainable strategies are incorporated throughout The Wyatt for resident well-being. These include a white gravel roof to mitigate the urban heat island effect; a green roof to connect people to the outdoors, absorb rainwater, and reduce runoff; and plantings throughout the site that improve air quality.
