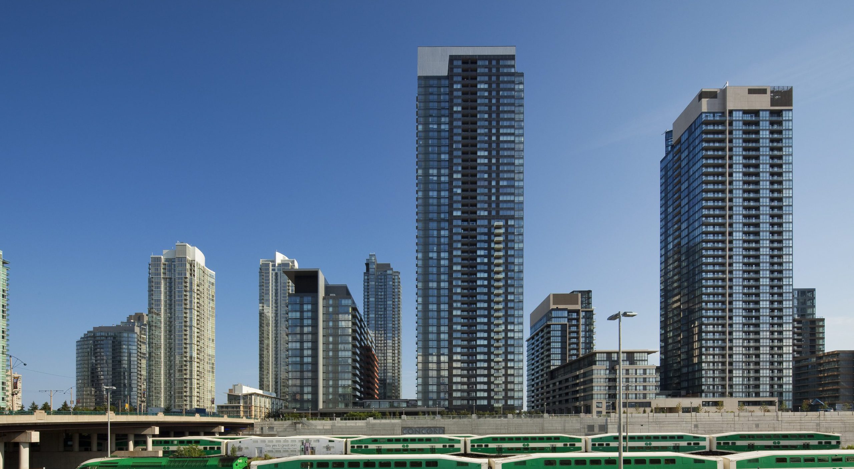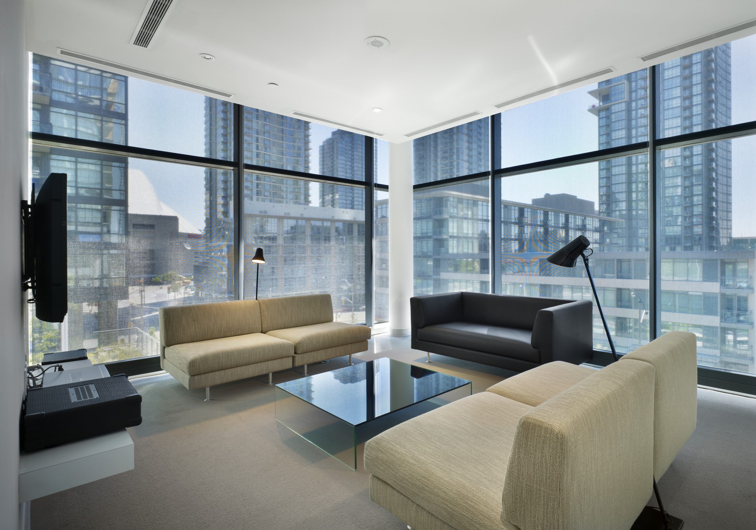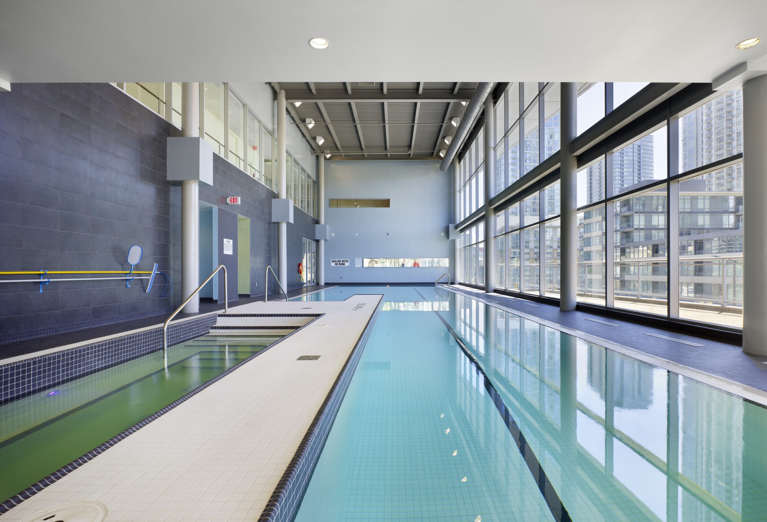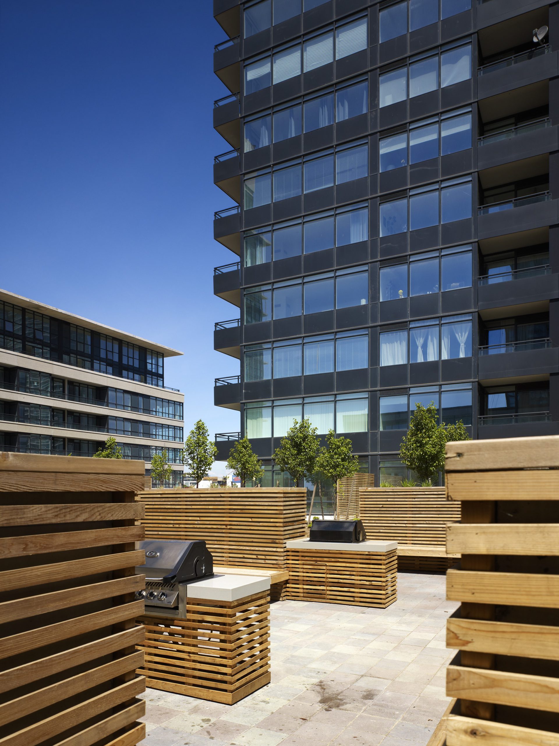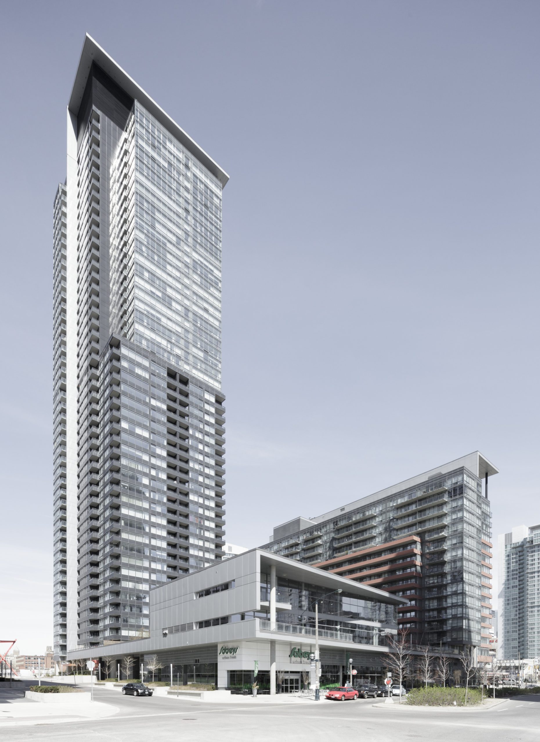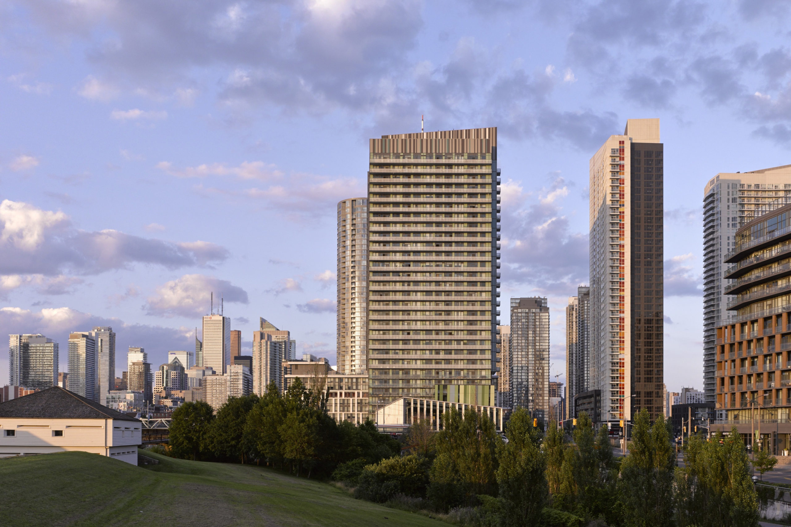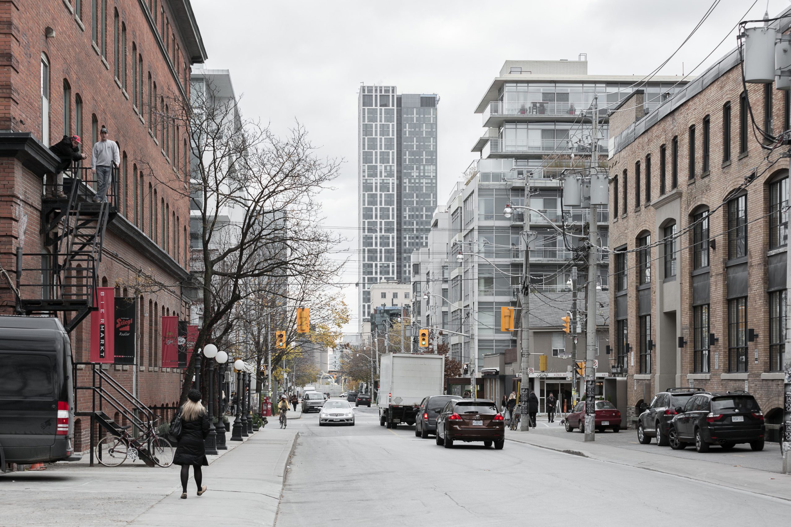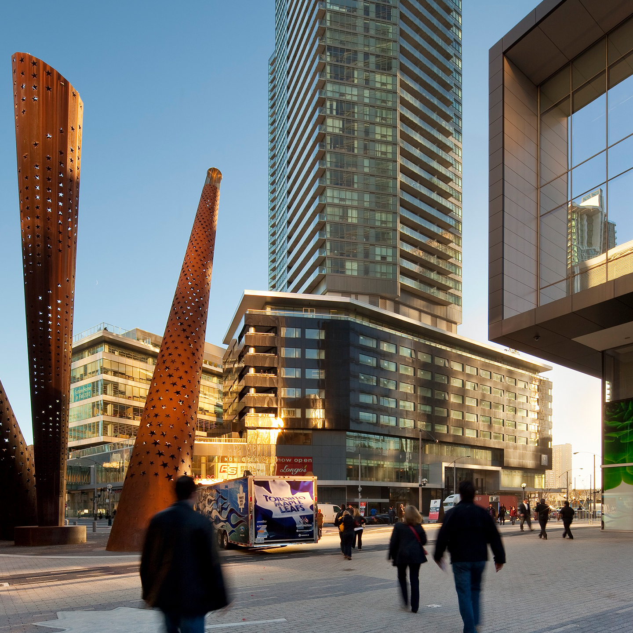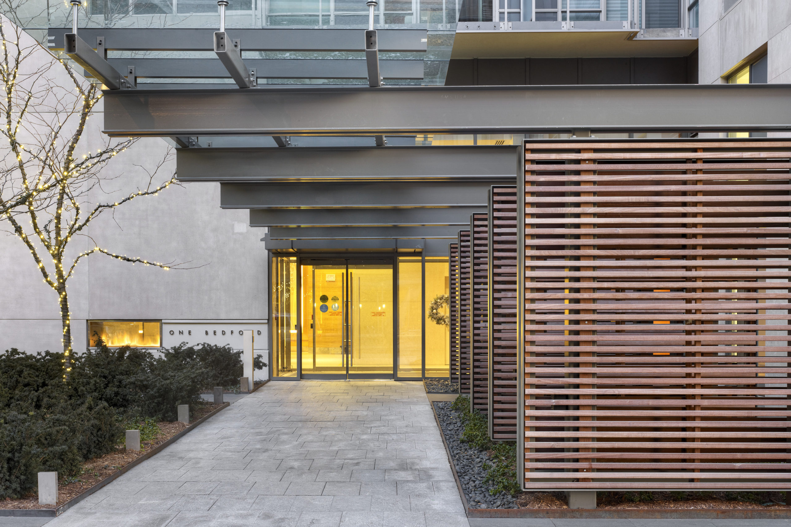Block 24 E, Railway Lands West – Neo & Montage Condominiums
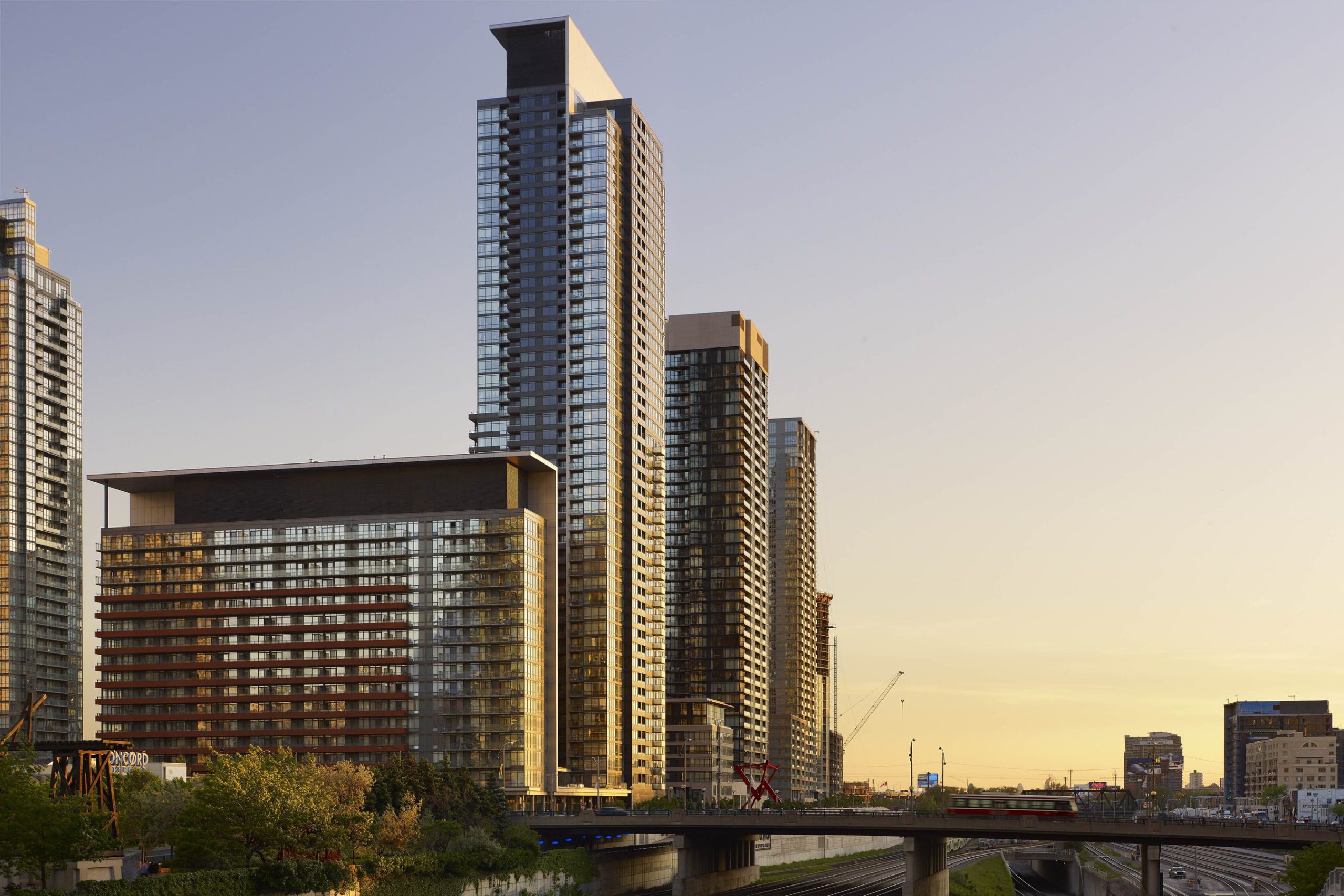
- Location Toronto, Ontario
- Client Concord Adex Developments Corp.
- Architects KPMB Architects, design architect; Page + Steele/IBI Group Architects, architect of record
- Completion 2009
- Size 662,734 ft² / 61,570 m²
- Project type Mixed-Use, Residential, Tower
Cost effective and distinctive in design
Block 24 E combines residential building forms of different heights with street-related retail bases to activate the southern portion of Spadina Avenue, one of Toronto’s most important north-south arterials. It anchors the CityPlace development as it transitions from east to west and forms a gateway on Spadina to create a more inviting pedestrian experience.
The design is composed of three distinct elements: Neo, a north-south loft building, a light Pavilion with restaurant, retail and recreational amenities on Bremner Blvd, and Montage, a 40-storey point tower on the north-west corner of the parcel. A continuous abstract element defines the profiles of both horizontal surface and vertical planes and unifies the ensemble. The overall expression of the buildings is light and contemporary, using glass and metal on the upper storeys to mitigate the impact of their mass on the street, while stone, wood and other tactile materials establish an inviting, pedestrian-scale experience at street level.
