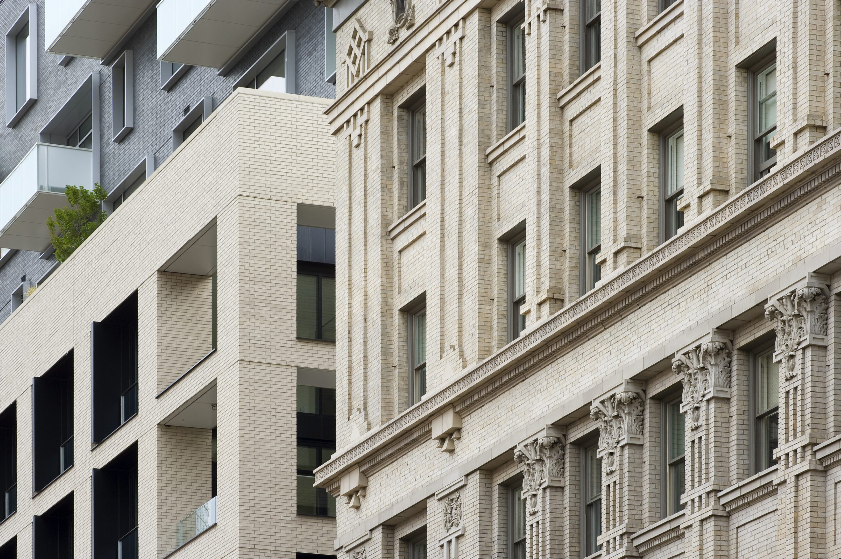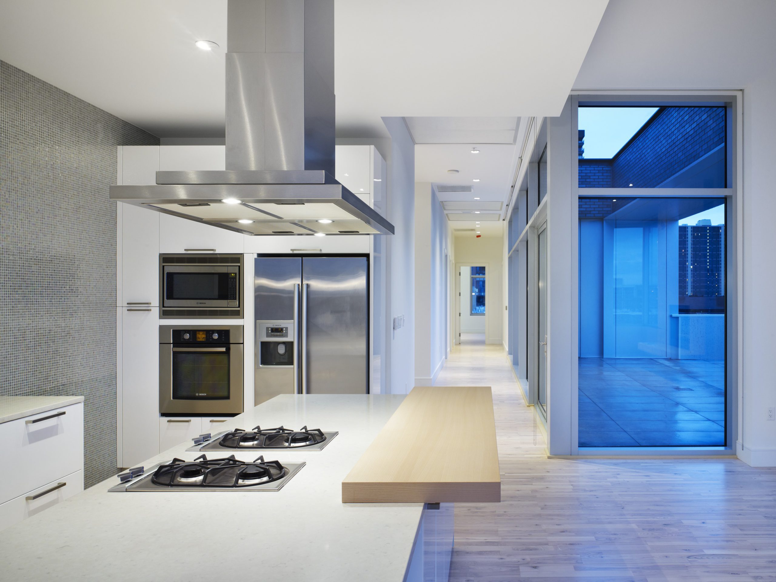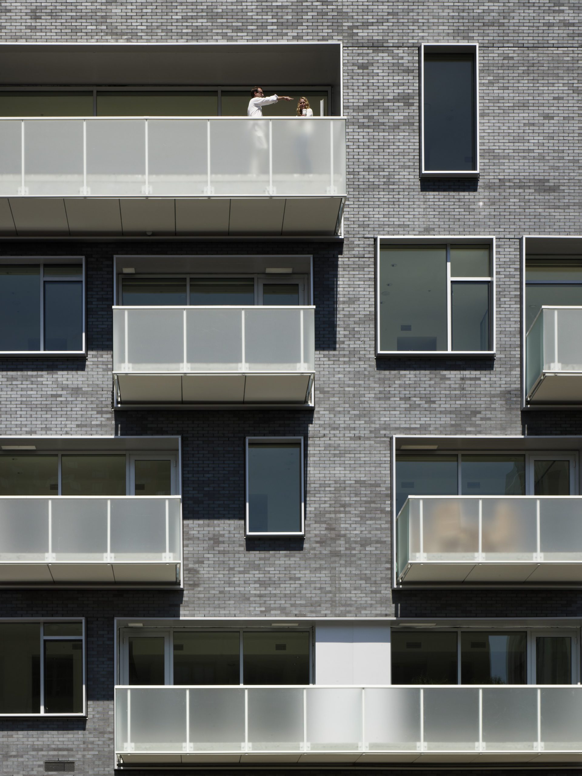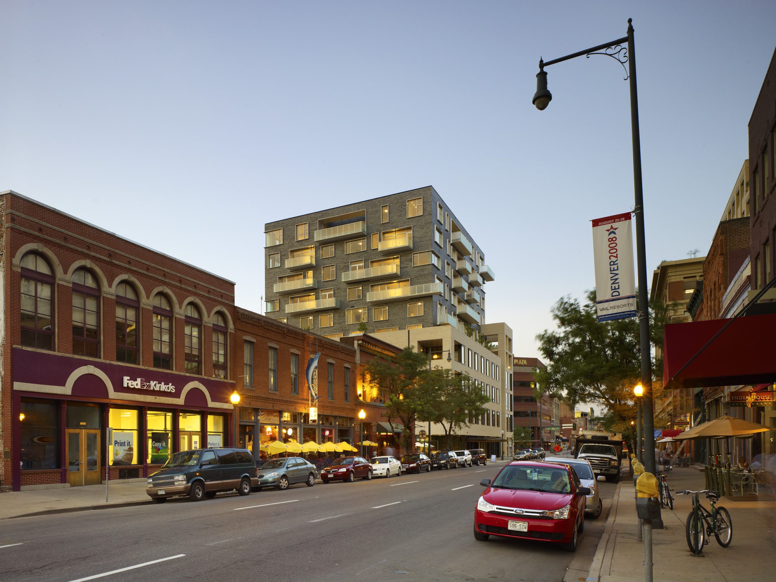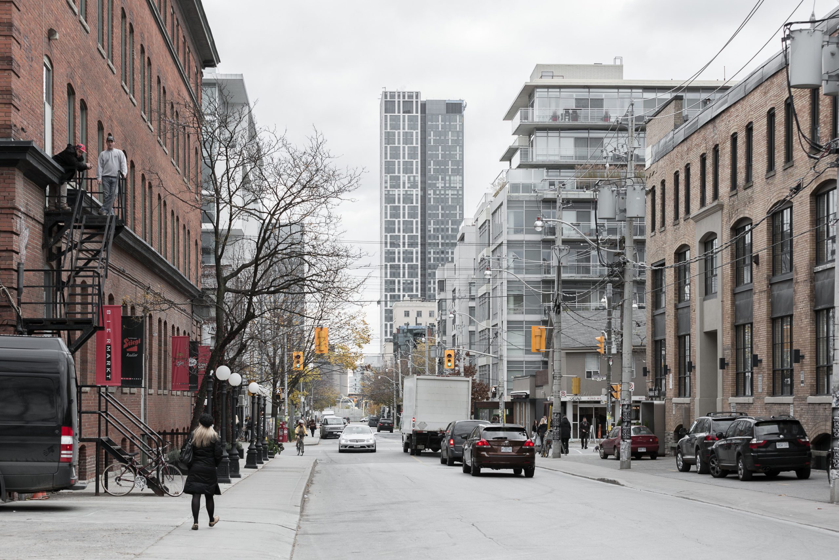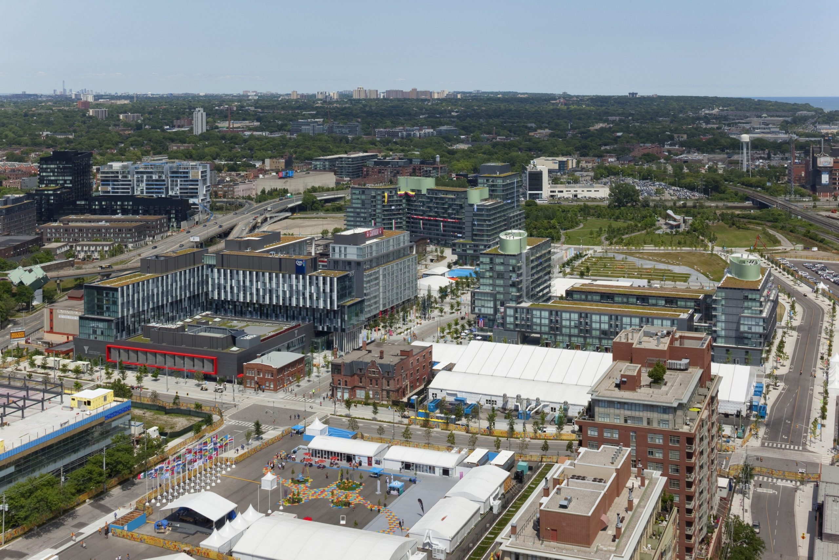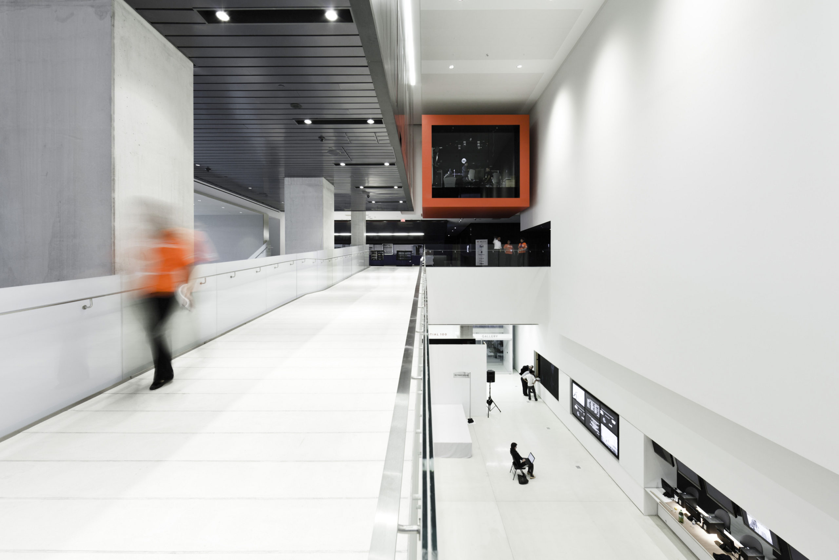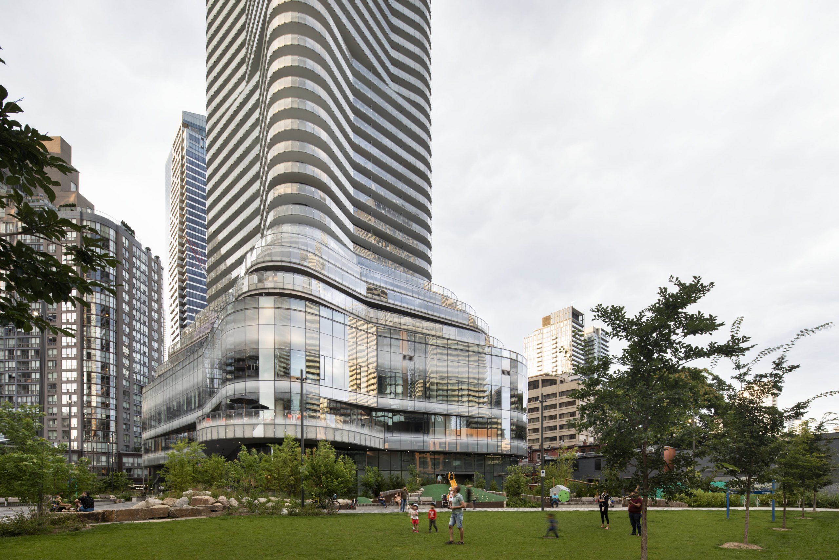SugarCube
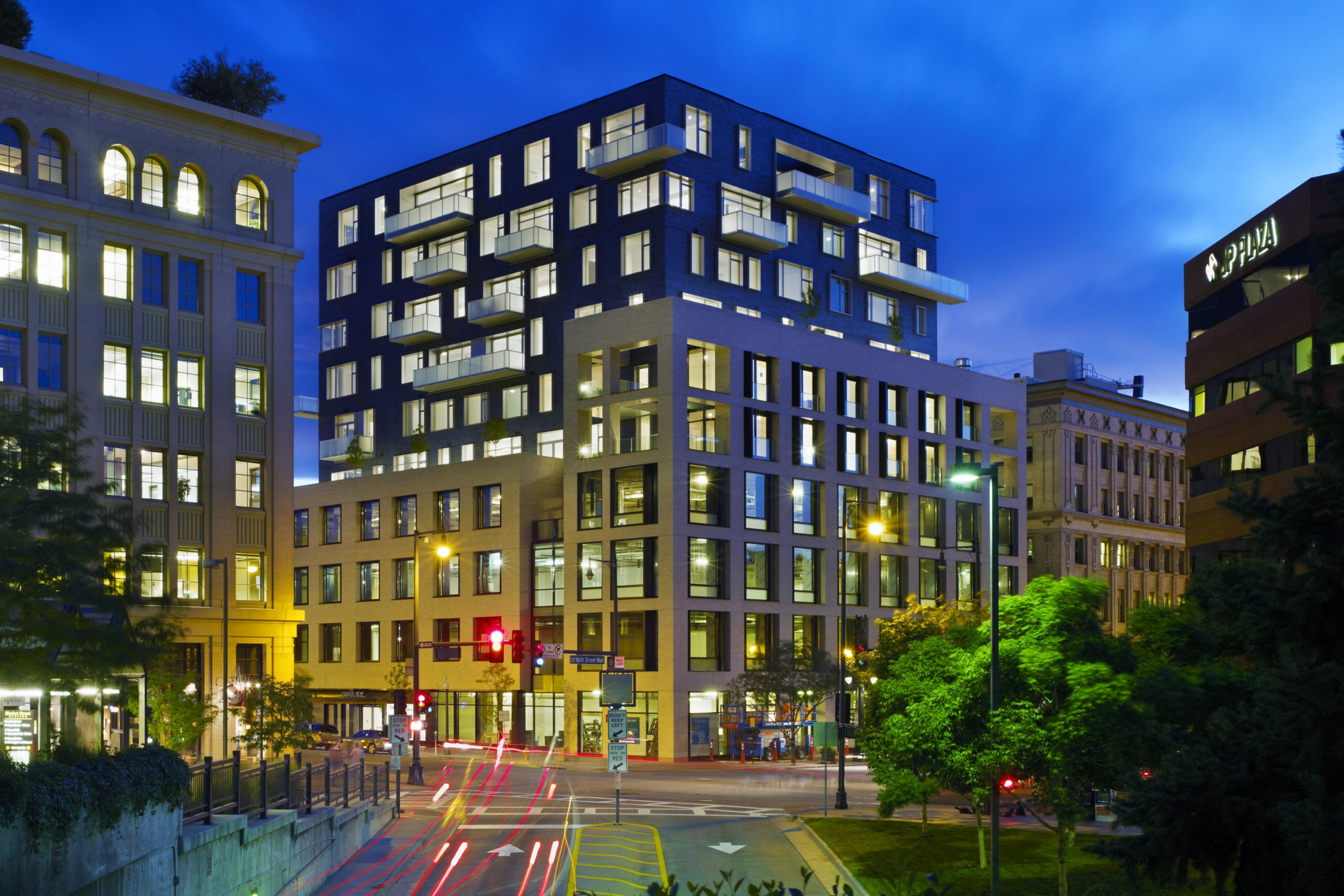
- Location Denver, Colorado
- Client Urban Villages LLC
- Completion 2008
- Size 145,000 ft² / 13,471 m²
- Project type Interiors, Mixed-Use, Residential
A complementary addition to Denver’s historic downtown core
This mixed-use development project introduces a new strategy for making contemporary architecture within Denver’s historic Lower Downtown Heritage District (LoDo). The SugarCube building is a new approach to building in the evolving context of LoDo with its specific contemporary response to the adjacent, heritage 1904 Sugar Building, the most important historic building in the district.
The program is broken down into three distinct volumes and organizes retail space at street level, offices from the second to the fourth floor, and residential space from the fifth to the tenth floor. The design establishes relationships to the adjacent historic Sugar Building in the dimensions and proportions of the massing, masonry piers, and punched grid of windows. The glazing composition varies at different levels of the façade to create vertical emphasis, shadows and depth within the grid of the masonry.
Lighter masonry clads the lower floors and matches the buff terracotta cladding of the heritage Sugar building. The upper floors step back and are clad in a dark grey brick with a silver sheen that responds dramatically to Denver’s strong daylight, and clear blue skies.
