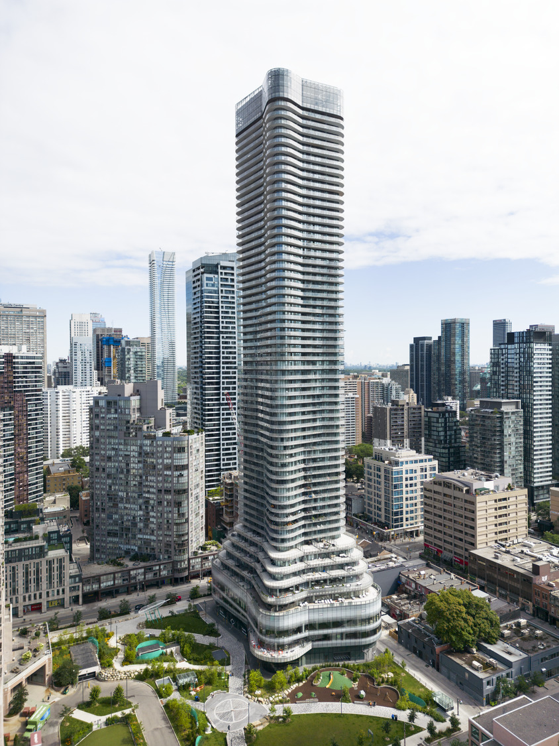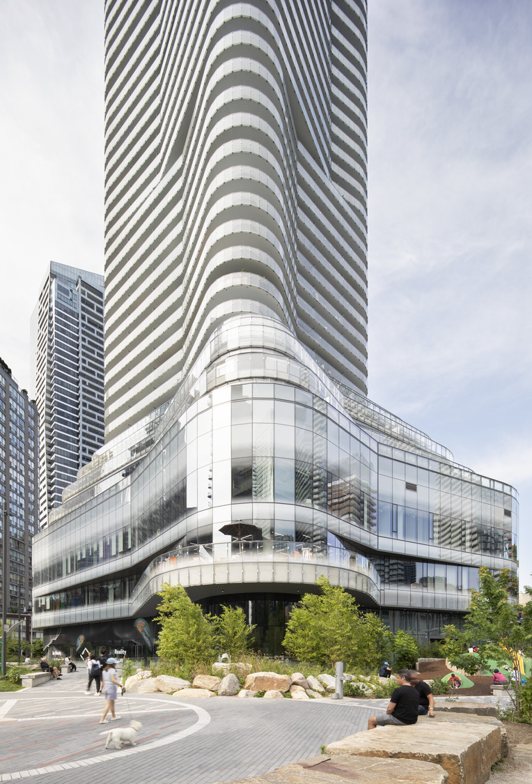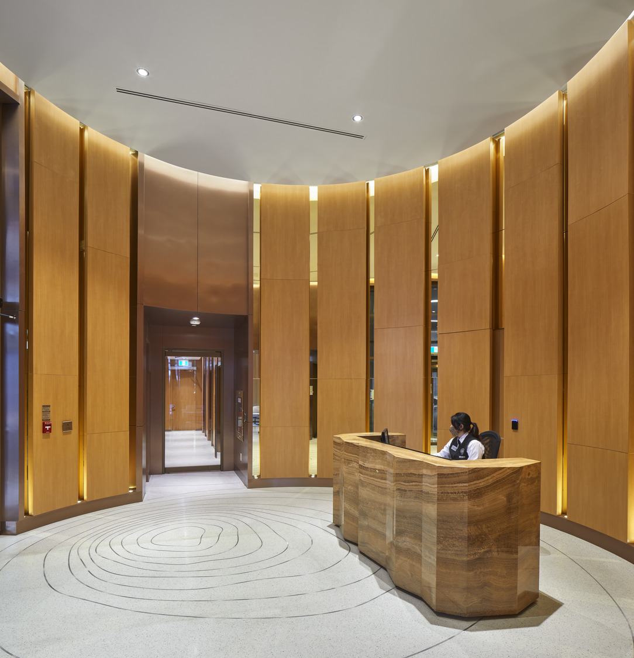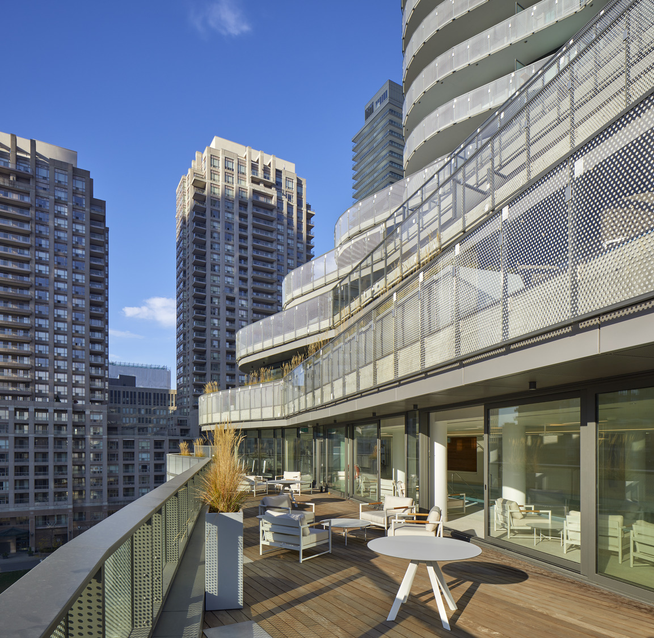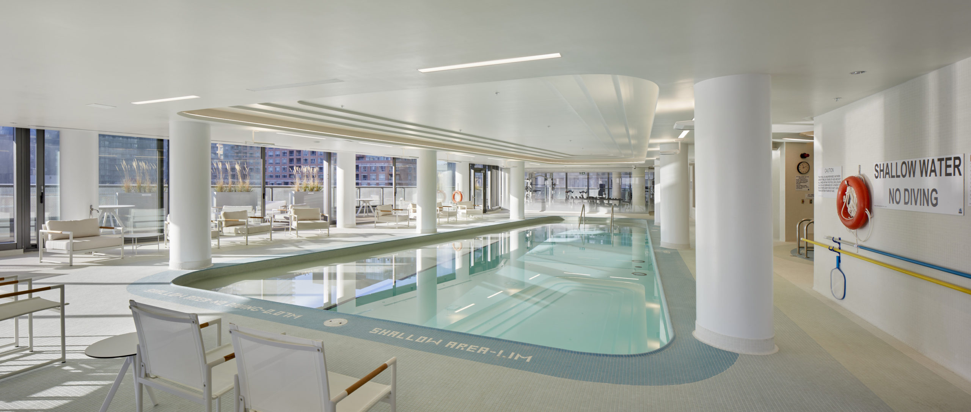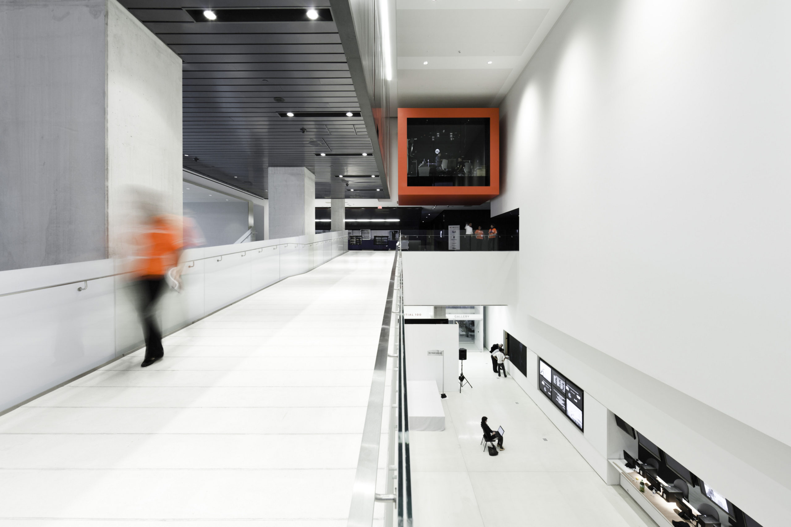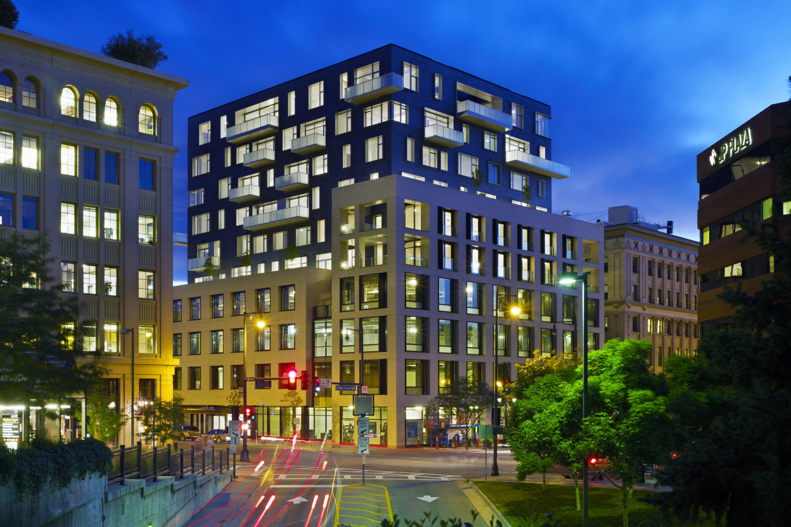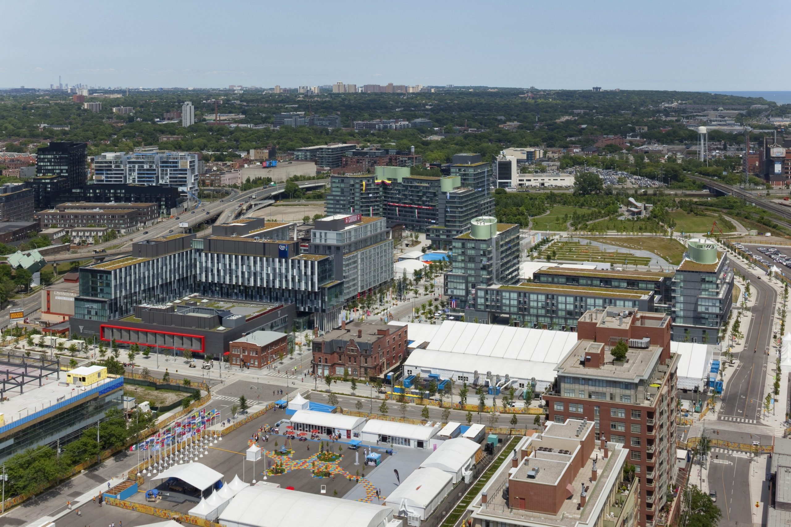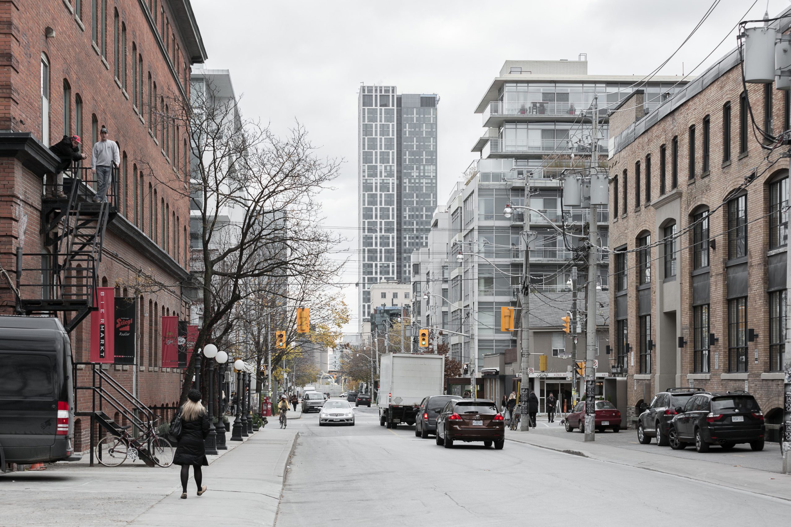11 Wellesley
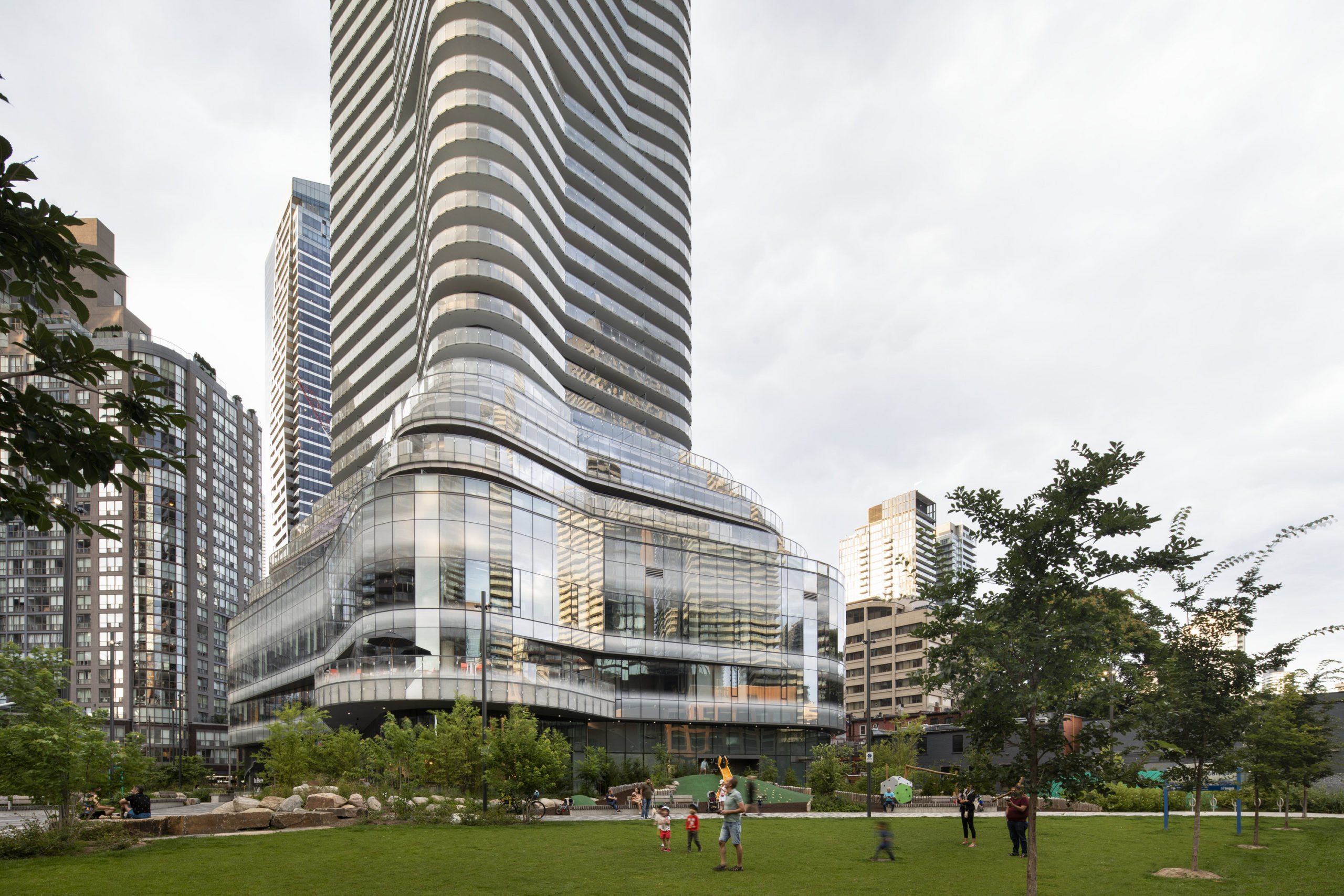
- Location Toronto, Ontario
- Client Lanterra Developments
- Architects KPMB Architects (Design Architects) Page+Steele / IBI Group (Architects of Record)
- Completion 2020
- Size 560,000 ft² / 52,025 m²
- Project type Mixed-Use, Office, Residential, Tower
A Tower within a Park
Set in a lush green city park in downtown Toronto, the 11 Wellesley tower creates a counterpoint to the boxy condominiums permeating the Toronto condominium market.
The 60-storey tower contains 700 units and is located above a five-storey, multi-level, mixed-use podium. The podium is animated with a range of uses for retail and office, as well as a rooftop terrace for residents. The residential and commercial office lobbies are separated. The restaurants face the park and are accessed from a walkway along the building’s apron.
A public promenade wraps the podium, providing a seamless transition to the park and a tree-lined streetscape. Vibrant patios and storefronts will achieve goals for an animated street life and vibrant new urban community.
While the general plan order of the residential tower is organized into a rational series of rectilinear spaces to create open, spacious light-filled living spaces, the corners are curved. The curvilinear expression is reinforced by the balconies, which create an undulating, fluid pattern evocative of the serene beauty of the iconic Alvar Aalto vase.
