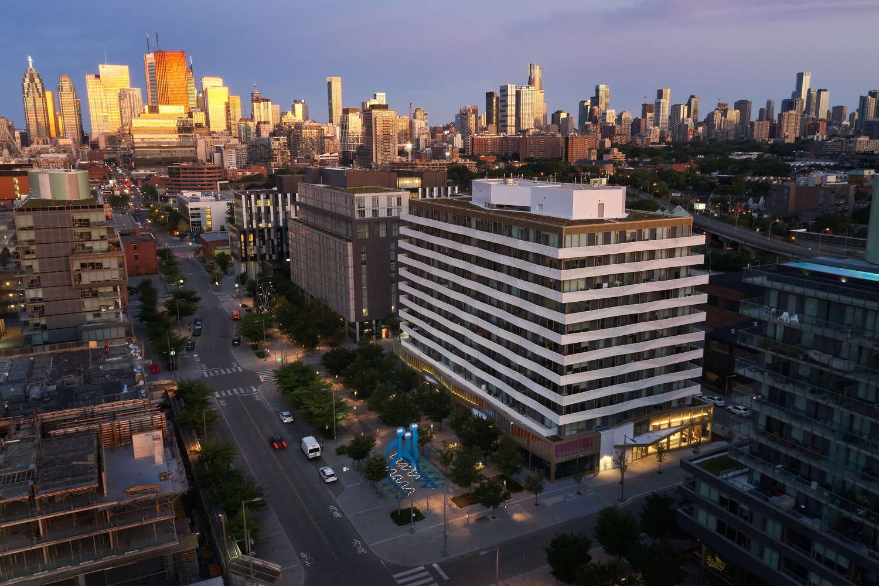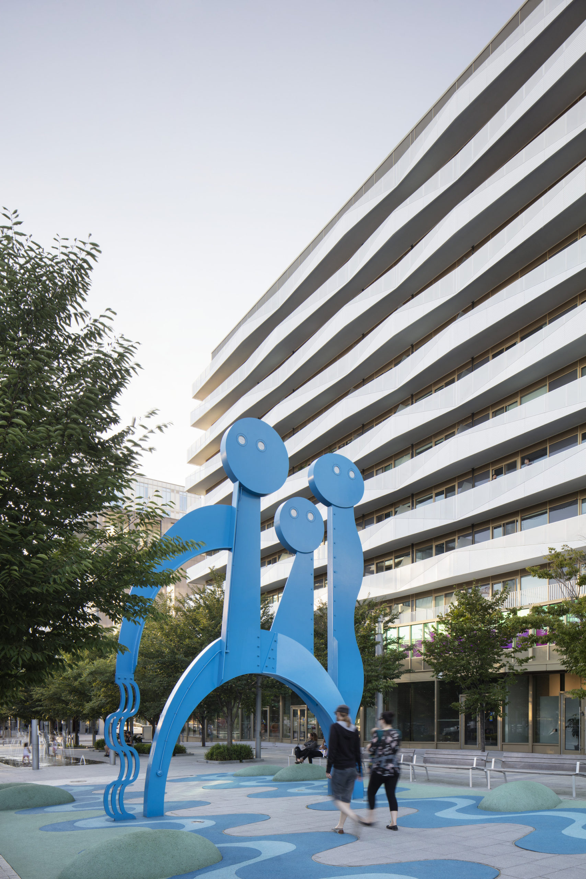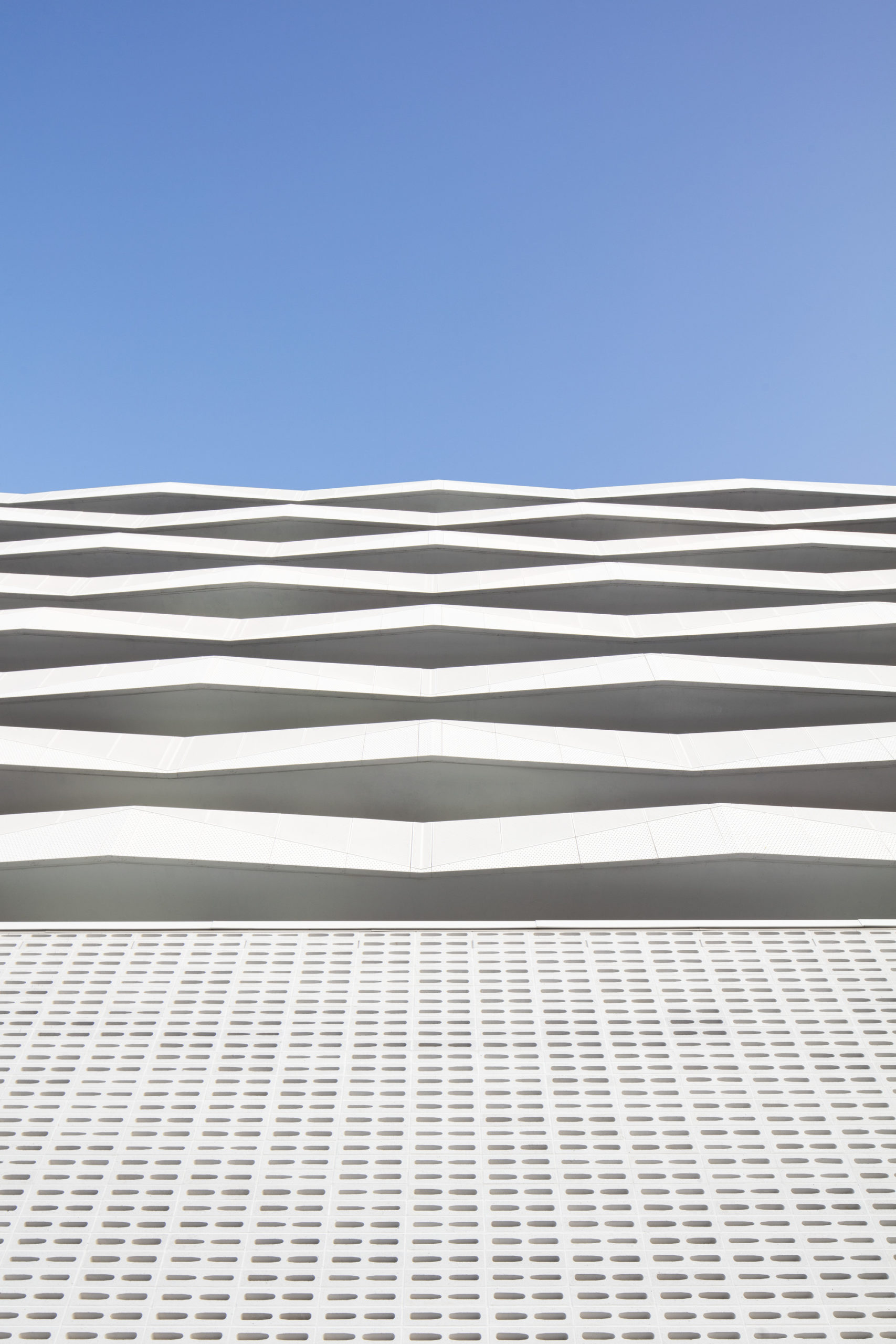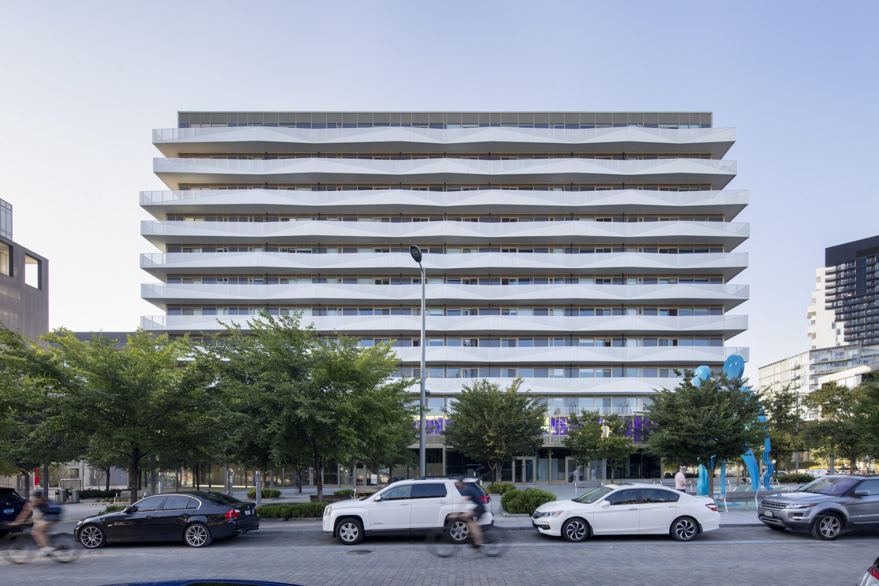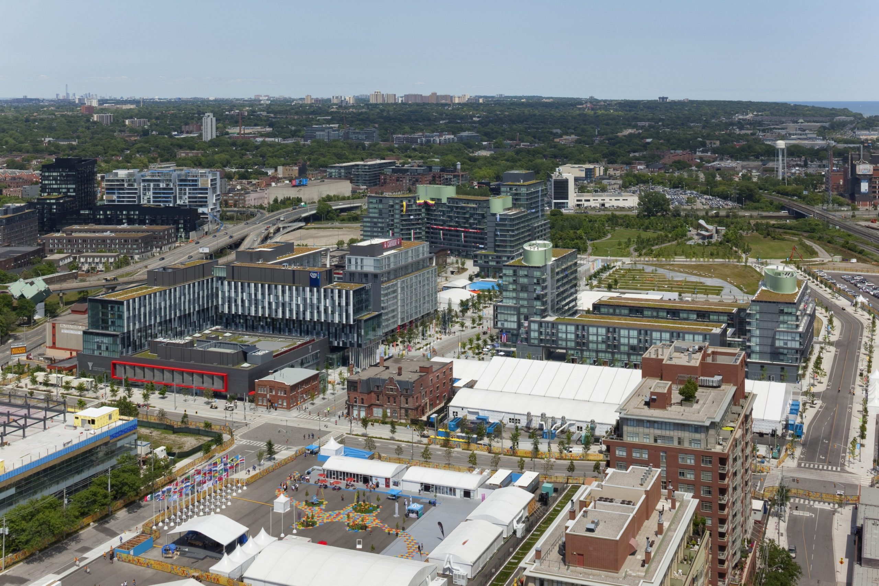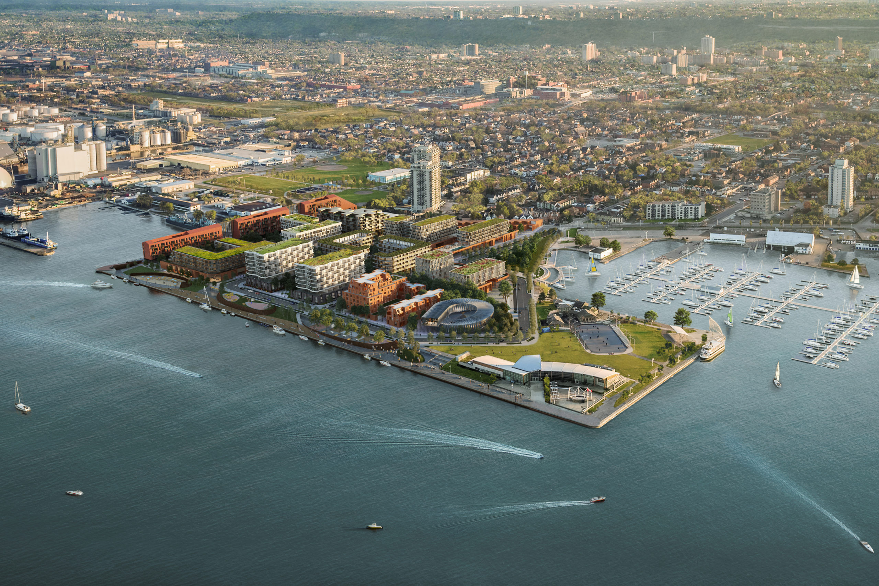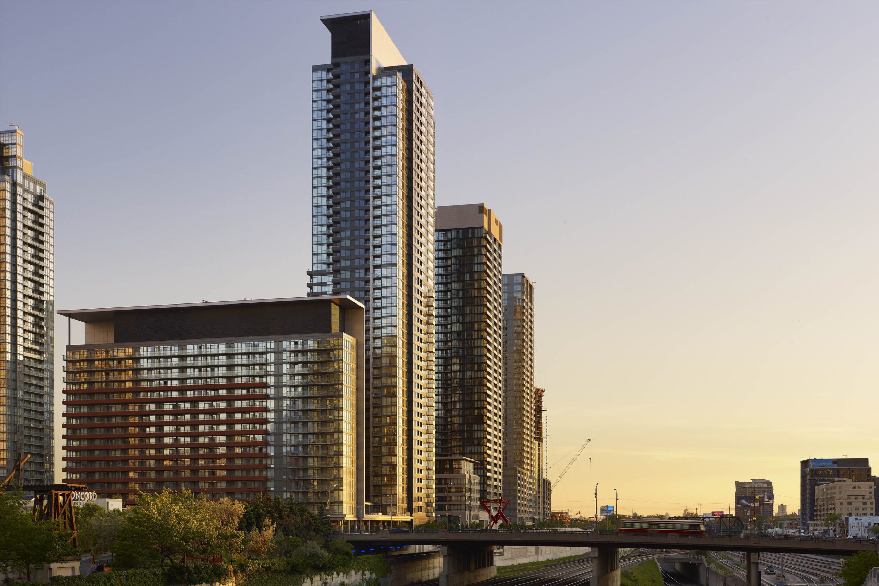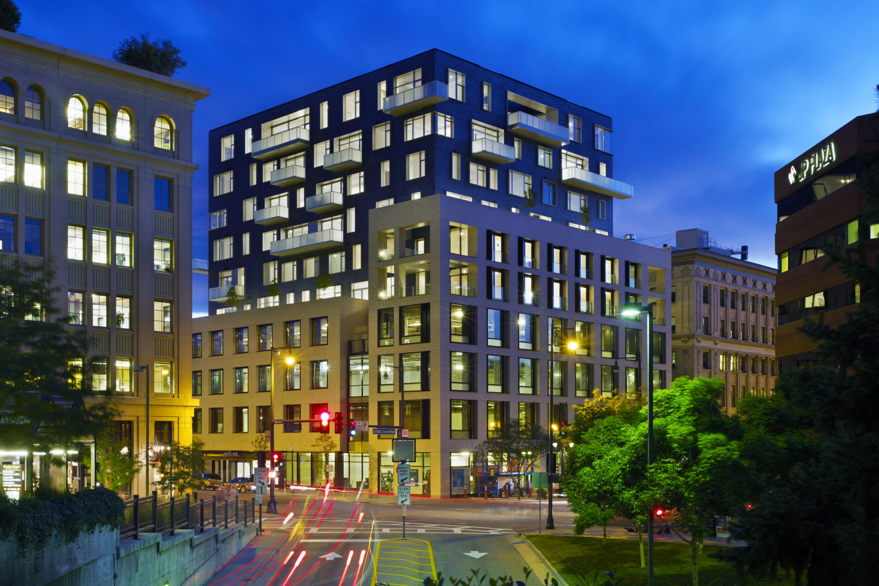Canary Block Condos (Block 16)
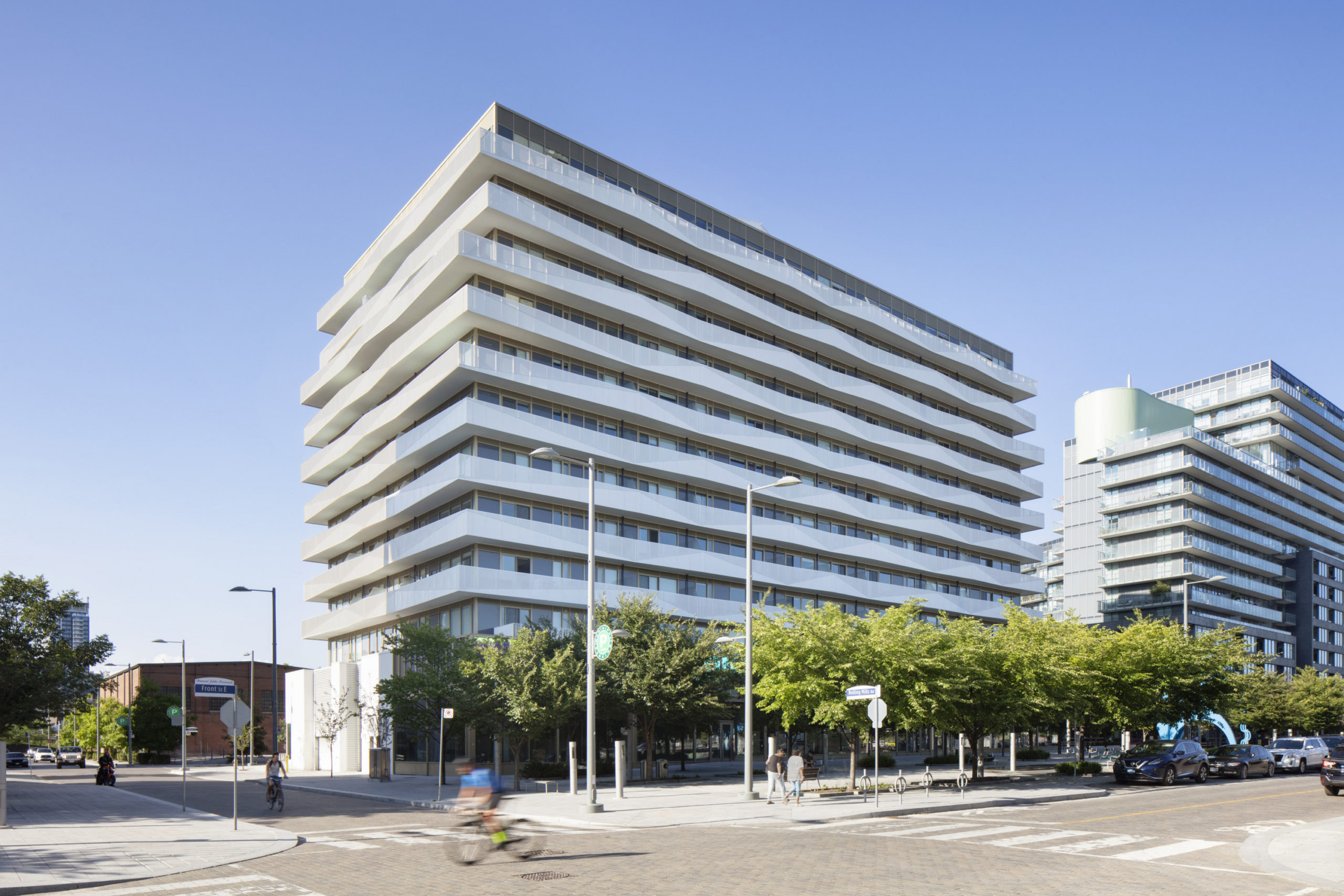
- Location Toronto, Ontario
- Client Dundee Kilmer Developments Ltd
- Completion 2020
- Size 151,168 ft² / 14,044 m²
- Project type Mixed-Use, Residential
The final piece of a thriving mixed-use neighbourhood
Canary Block Condos (Block 16) completes the Canary District: a mixed-use neighbourhood of student residences, social housing, and market-rate condominiums built from scratch near Toronto’s eastern waterfront.
The district — designed by KPMB, architectsAlliance, MJMA, Daoust Lestage, and TEN — is based on the winning design scheme for the Athletes’ Village for the PanAm and ParapanAm Games, hosted by Toronto in 2015. Unlike other residential villages designed for international sporting events, the Canary District’s role as a place for athletes was not envisioned as its ultimate purpose — but as the first step in its conversion into a healthy, mixed-used neighbourhood.
Completed five years after the games’ closing, Canary Block Condos is part of the district’s second build-out phase. The 12-storey residential midrise is LEED Gold-certified and comprises 187 one- to three-bedroom units, ranging in size from 450 to 1,160 square-feet.
A sculptural architectural expression
A key design goal for the Canary District was to establish “cohesive diversity” among its buildings. As such, all future buildings were to consist of a similar mid-rise scale and feature a consistent datum line across building bases. Furthermore, all buildings were to be relatively simple rectangular masses — a contrast to the heavy setbacks and tiered expressions of most contemporary mid-rise development in Toronto.
With these parameters established, visual interest was achieved not through elaborate massing, but subtle architectural expressions. The building’s visual centerpiece is its sculptural balconies, whose rhythmic folds of two-toned white metal dance across the site’s width.
Colour and textural variations punctuate the white palette. Gold window mullions serve as a contrasting backdrop to the white balconies. At street-level, windows covered in dichroic film change colour according to viewing angle and light — an interactive element that further enlivens the street.
Evolving Toronto’s porch traditions
Influenced by the Canary District’s goal of creating a healthy, community-centred neighbourhood, an expansive tree-lined public space unfolds at the site’s southern edge. This space, inspired by the concept of a front stoop as a gathering place, features outdoor seating, art installations, and a playground. Together, these elements animate the public realm and build on Toronto’s tradition of the front stoop as a focal point of community life.
The building’s amenities spaces, which include a fitness facility, bike storage, and even a pet grooming area, are strategically located at the ground-level to further interaction and community-building among neighbours.
Sustainable performance
The LEED Gold-certified building features 77 percent green roof coverage to reduce the heat island effect, exceeding the requirements of the Toronto Green Standard. Open-grid pavements at grade manage stormwater, while drought-tolerant native species are planted on-site.
