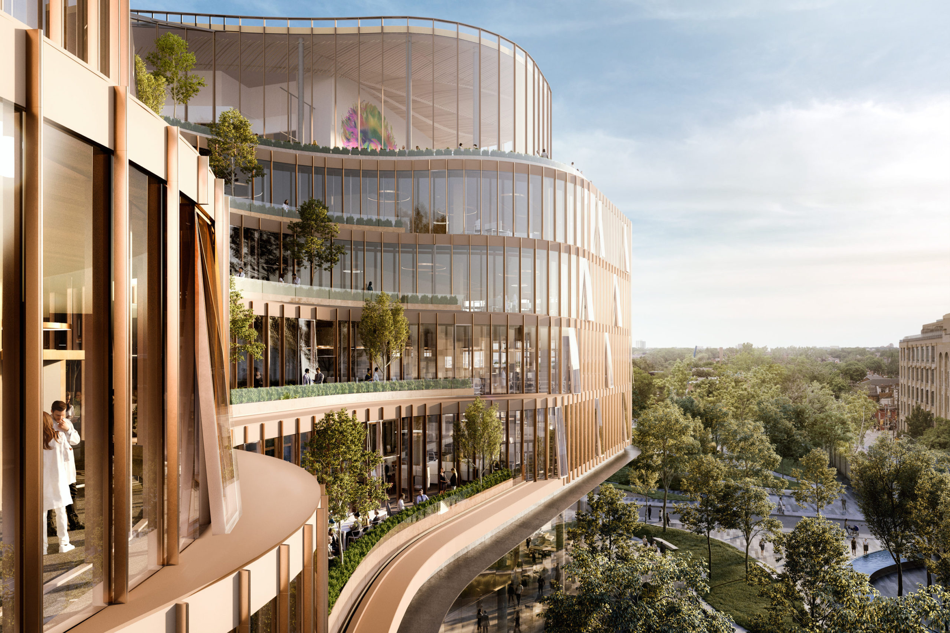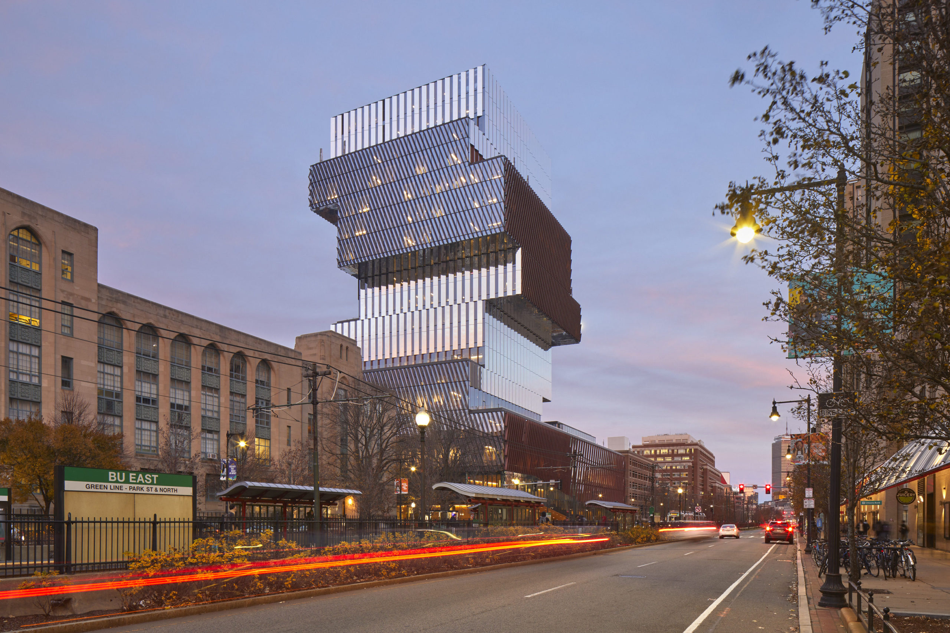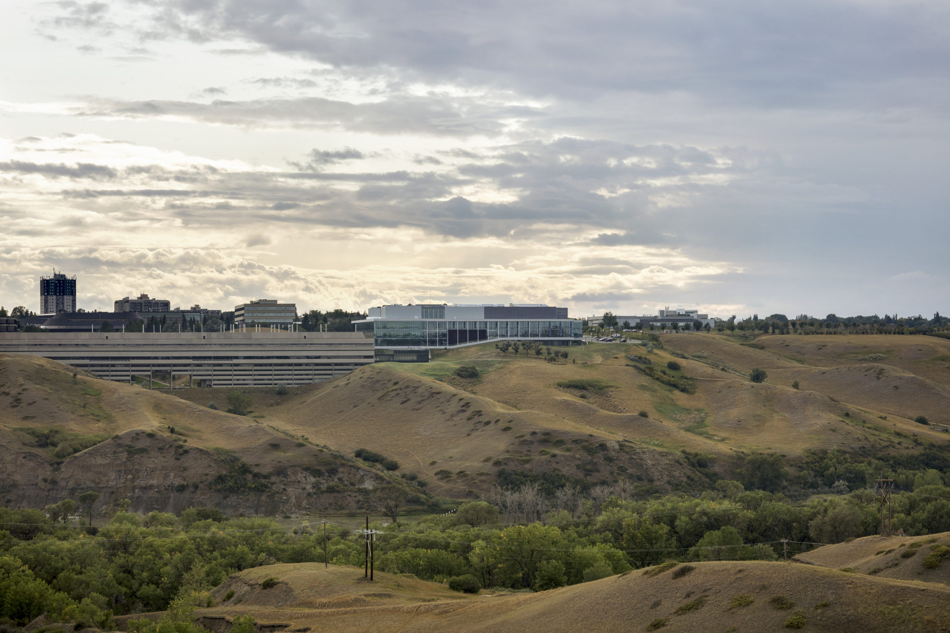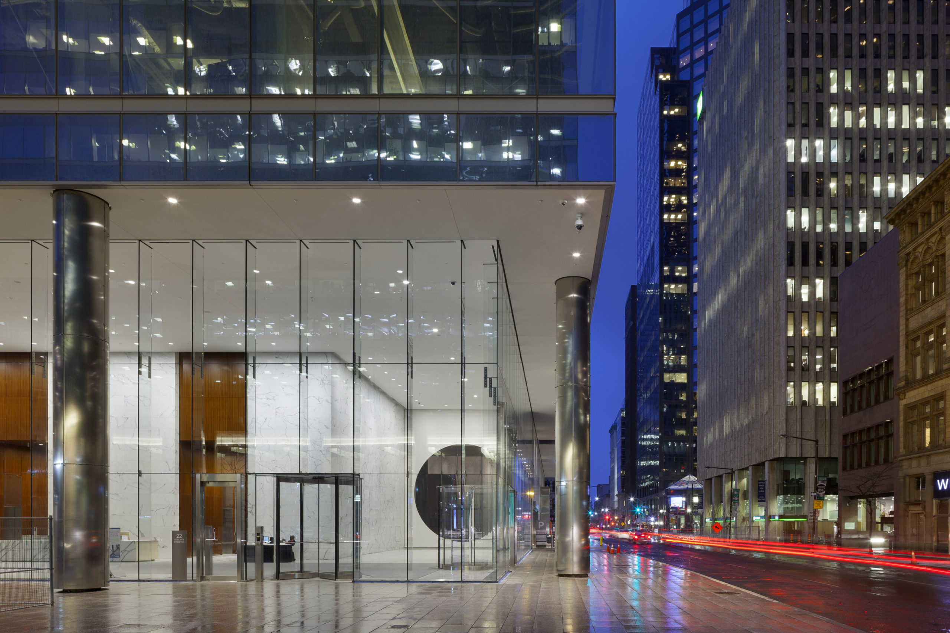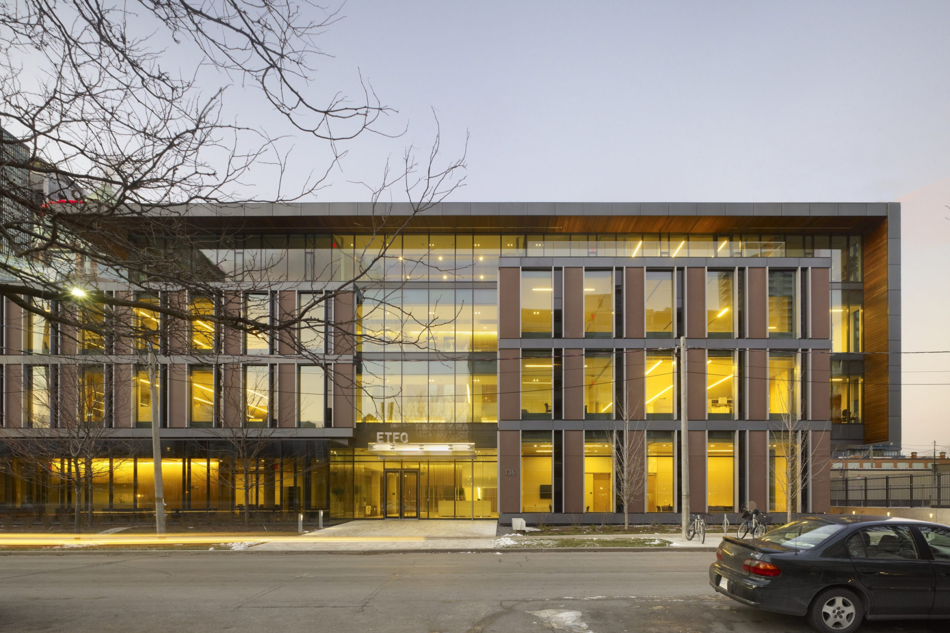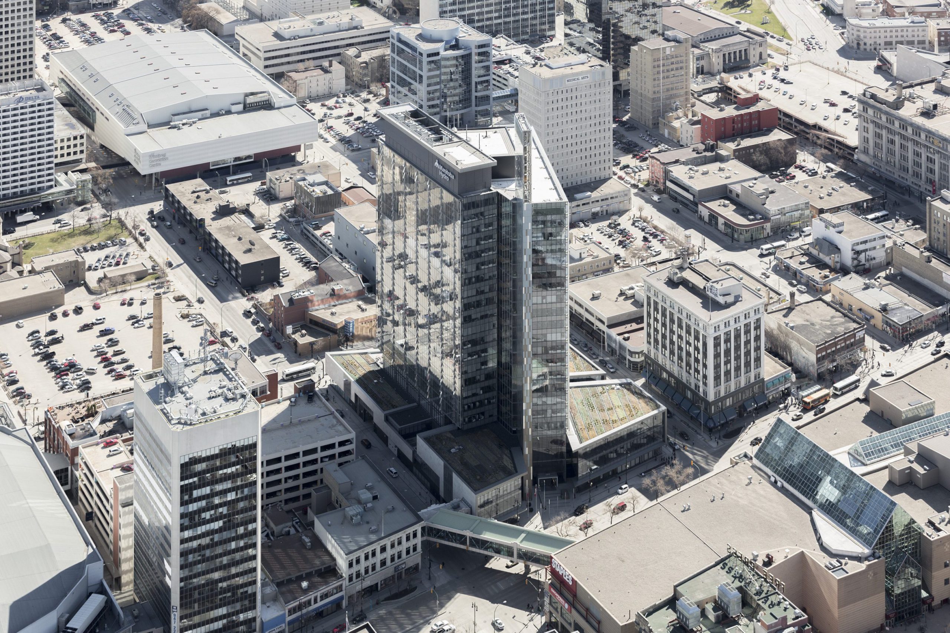Kael Opie
A principal at KPMB Architects, Kael brings expertise in advanced building technologies and in-depth experience in the integration of energy efficiency and cutting-edge sustainable strategies into building design.
Working holistically and always beginning from a “first principles” perspective, Kael strives to synthesize site, climate, programmatic elements, and client aspirations into a unified and synergistic whole. Within each project lies a unique set of problems to be solved, and hiding within those solutions is a unique set of opportunities. Employing this integrative process, Kael brings the focus of the entire design team, including the client, into the service of advancing the best possible design solution.
Kael was the project architect for the first LEED Platinum-certified commercial project in the Toronto area — the Elementary Teachers’ Federation of Ontario. He also served as a project architect for Manitoba Hydro Place in Winnipeg, one of the most energy-efficient towers in the world, and was the associate-in-charge of Isttaniokaksini / Science Commons at the University of Lethbridge, a purpose-built facility for transdisciplinary science.
Recently, Kael worked on the Center for Computing & Data Sciences at Boston University and served as a project architect for the groundbreaking Research & Discovery Centre at the Centre for Addiction and Mental Health (CAMH), merging cutting-edge lab design and mass timber construction with an advanced active double-facade system.
Kael believes that the power of architecture holds both immense promise and responsibility and that we collectively need to shape our buildings to realize the future we see for ourselves.
He is currently working on the Arts Culture and Technology building at the University of Toronto Mississauga campus.
“Informed by the context, the program and the client’s aspirations (and budget), our work aims to be engaging, sustainable, inspiring and enduring.”

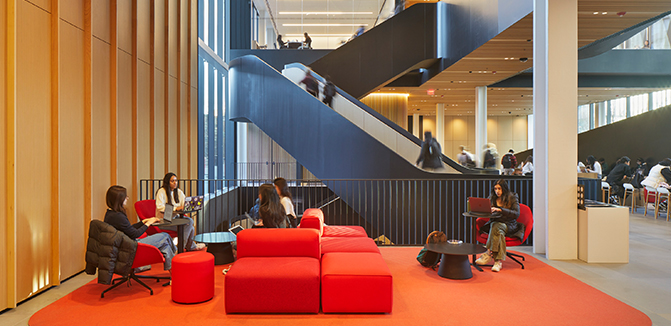)
)
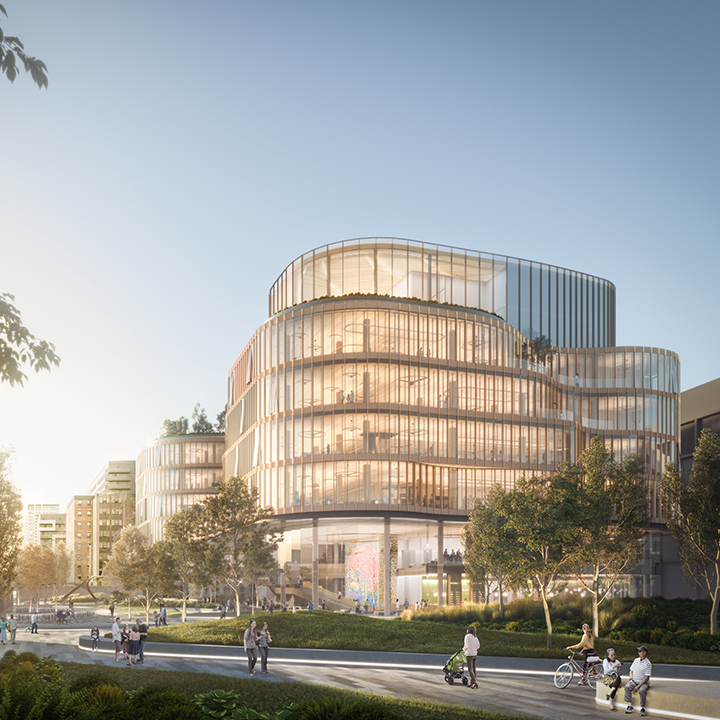)
