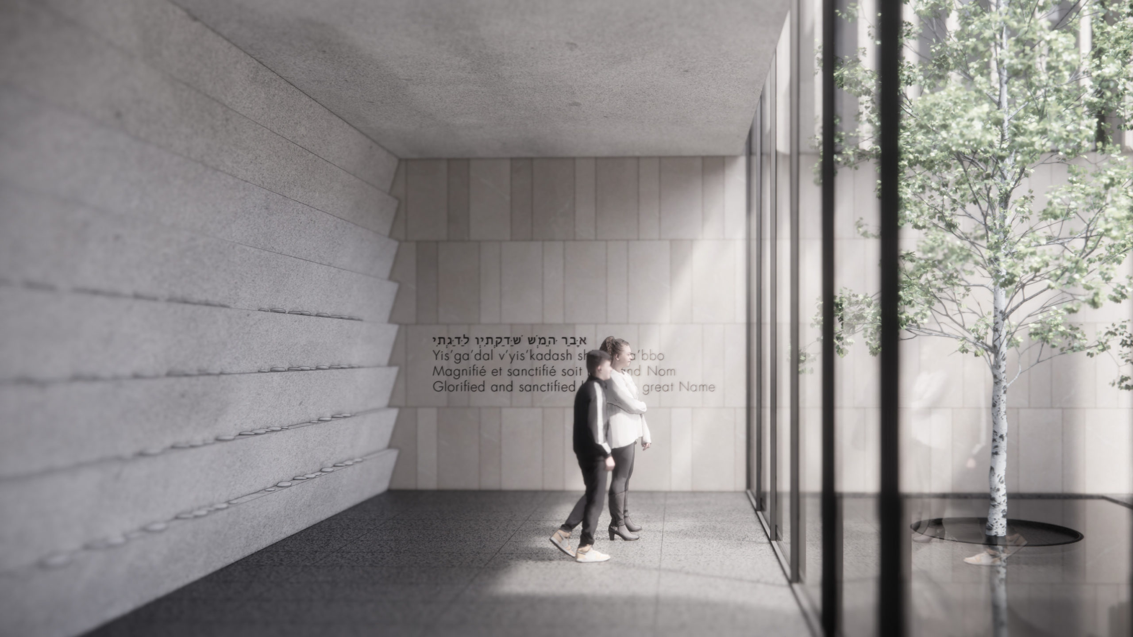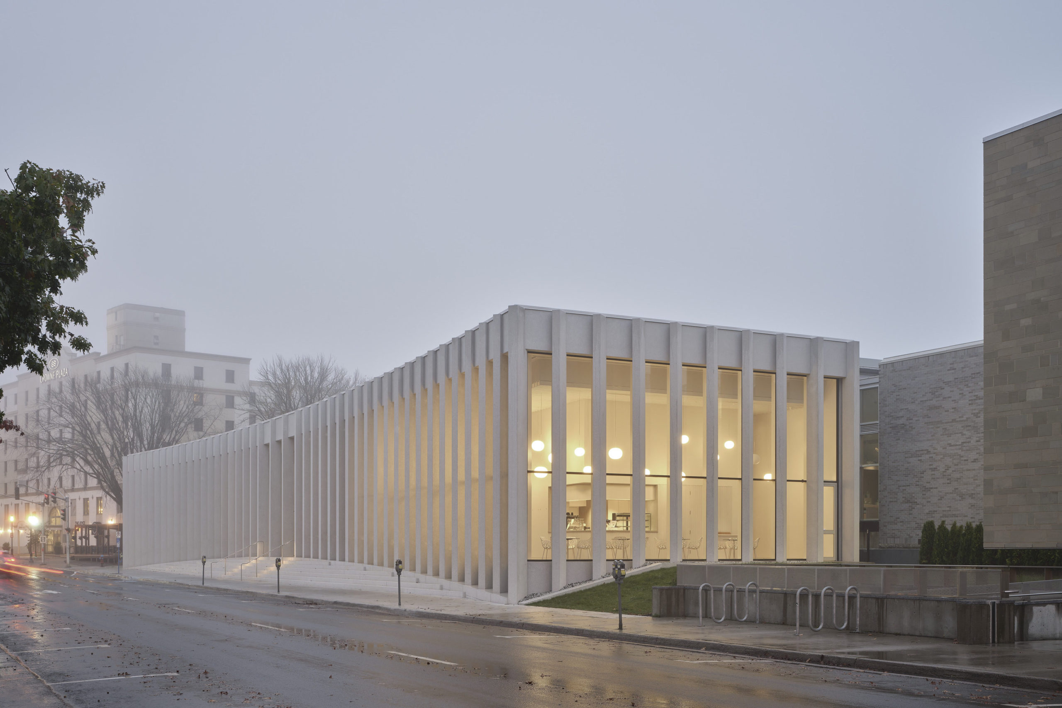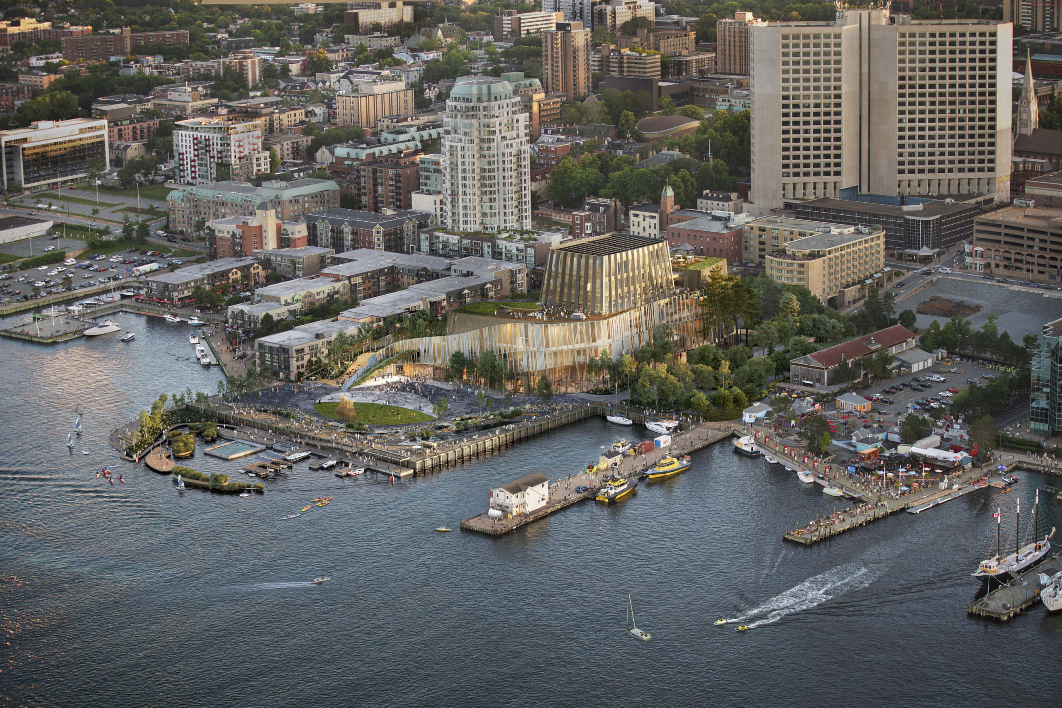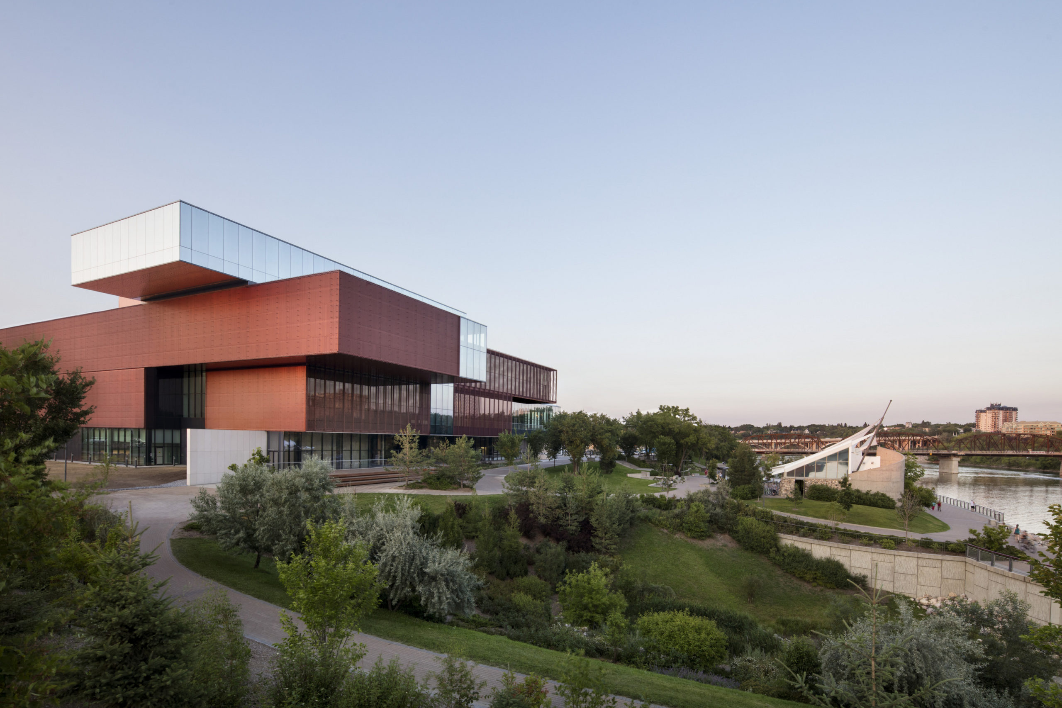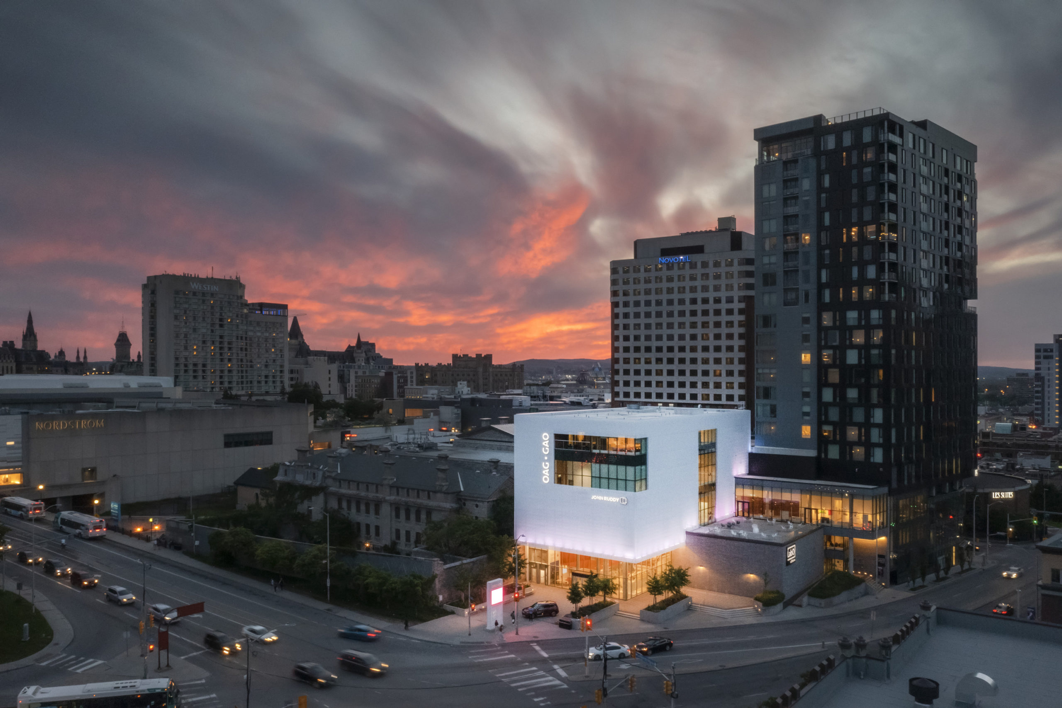Montreal Holocaust Museum
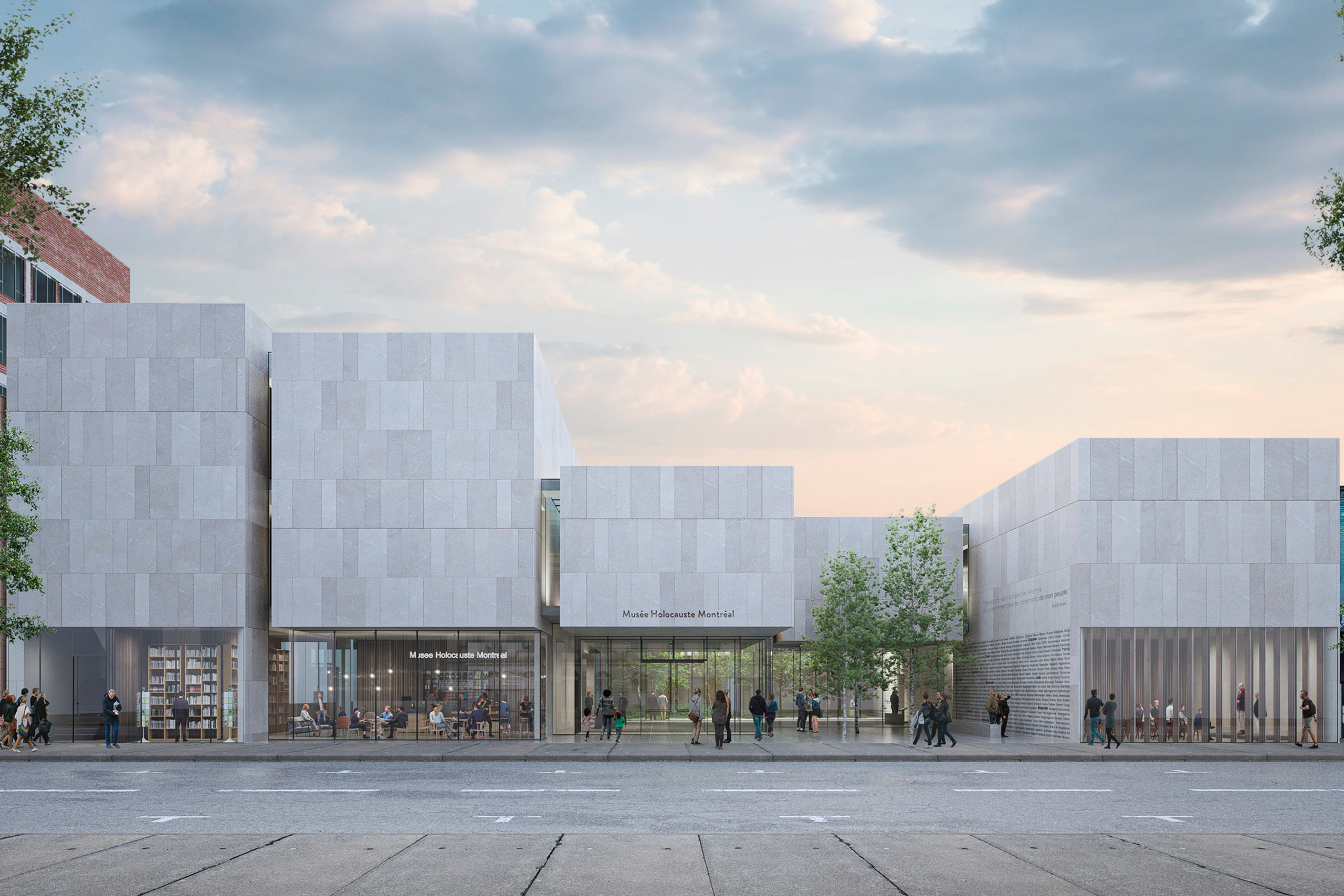
- Location Montreal, Quebec
- Client Montreal Holocaust Museum
- Architects KPMB Architects + Daoust Lestage Lizotte Stecker Architecture / Competition advisors: Robert Jan van Pelt and Sherry Simon
- Completion 2025
- Size 45,000 ft² / 4,180 m²
- Project type Culture, Interiors, Museum / Gallery
“When our team first met, we discussed the significance of designing a Holocaust museum 77 years after the end of World War II, when we are once again in a time of crisis and great uncertainty”. – Shirley Blumberg, Founding Partner
KPMB Architects and Daoust Lestage Lizotte Stecker Architecture won the international design competition for a new building for the Montreal Holocaust Museum. We collaborated with two exceptional academic advisors — Robert Jan van Pelt and Sherry Simon — to develop the foundational ideas that inspired our submission.
The competition mandate
Close to 9,000 Holocaust survivors found refuge in Montreal in the immediate post-war period, making it one of the communities most marked by the Shoah in North America. The site is on Boulevard St Laurent, known locally as the Main, where historically immigrant communities settled. The competition mandate was to create a building that was embedded in the distinct culture and history of Montreal, and provide a platform for memory, education and community, “encouraging the communities of Quebec and Canada to defend a just society, free from hatred and persecution”. The museum addresses one of our darkest histories, even as it speaks to resilience and hope.
Integrated into the fabric of the city
The architecture of the Montreal Holocaust Museum is woven fluidly into the urban fabric of historic Montreal. The site includes several city lots, stretching from Blvd St. Laurent to Rue St. Dominique. Skylit vertical light shafts that mark the existing lot lines are central to the design concept. They draw natural light deep into the building bringing a cadence and rhythm to the Quebec limestone façade, referencing the heritage streetscape.
The building is transparent at grade, with a café and public agora open to the community. The enclosed stone volumes above house the exhibition spaces.
The transcendent power of nature
Our Canadian landscape is interlaced with the choreography of the visitors’ movement through the public spaces of the building — beginning with the forecourt of birch trees between the entry and the memorial wall. As the visitor enters the ground floor, a birch garden the width of the agora — situated deep in the plan — brings nature to the heart of the building. To the south of the central garden, a commemorative room and its garden is a space of sanctity and remembrance.
In contrast to the emotional intensity of the exhibits and shared stories, visitors will find moments of relief and respite offered by the birch gardens, the vertical shafts of daylight, and views to the city. The circadian rhythm of the skylit light shafts moving across the agora, and the seasonal change of the gardens inspire hope and affirm our belief in the continuity of life.
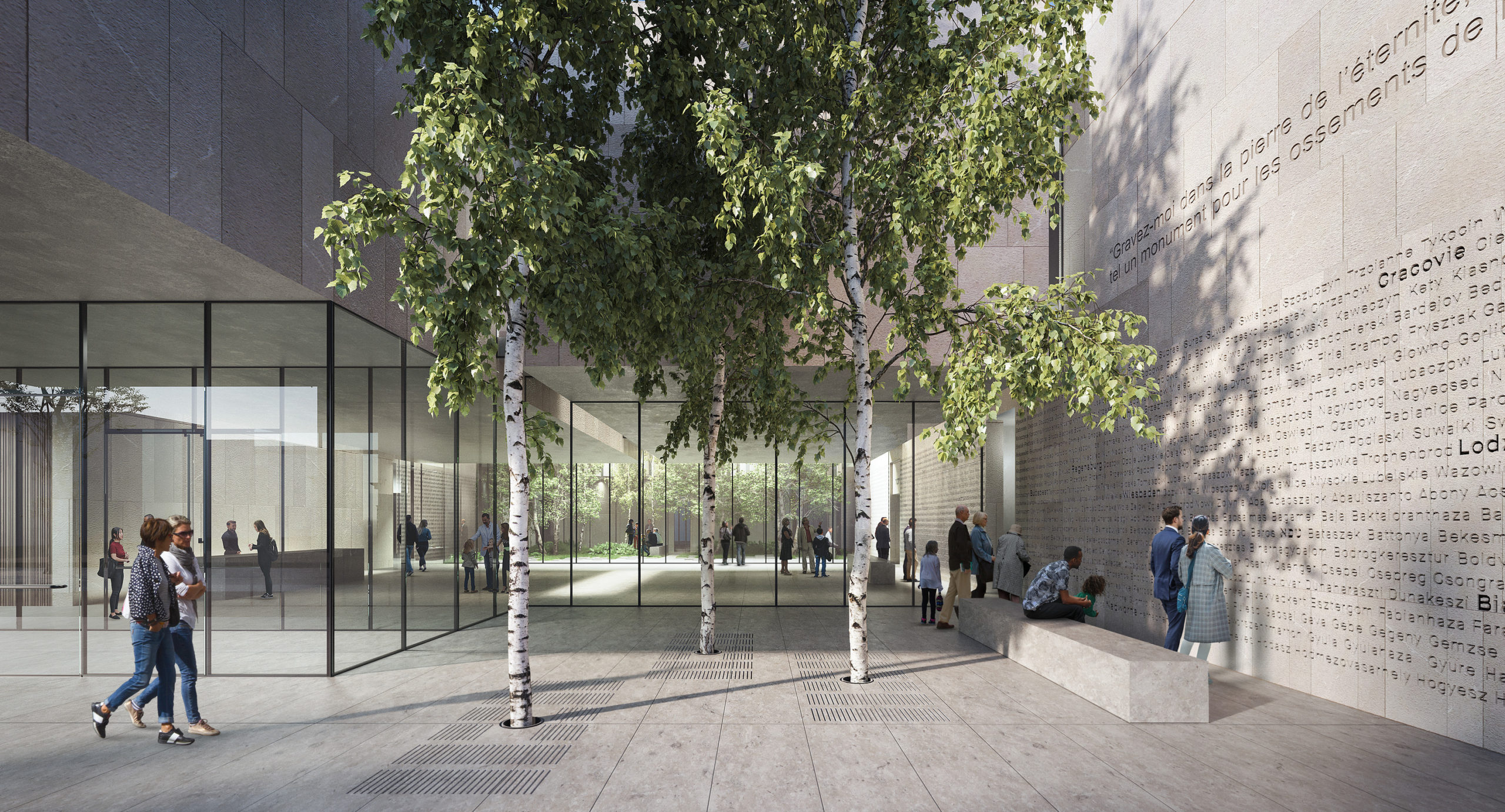
View of forecourt
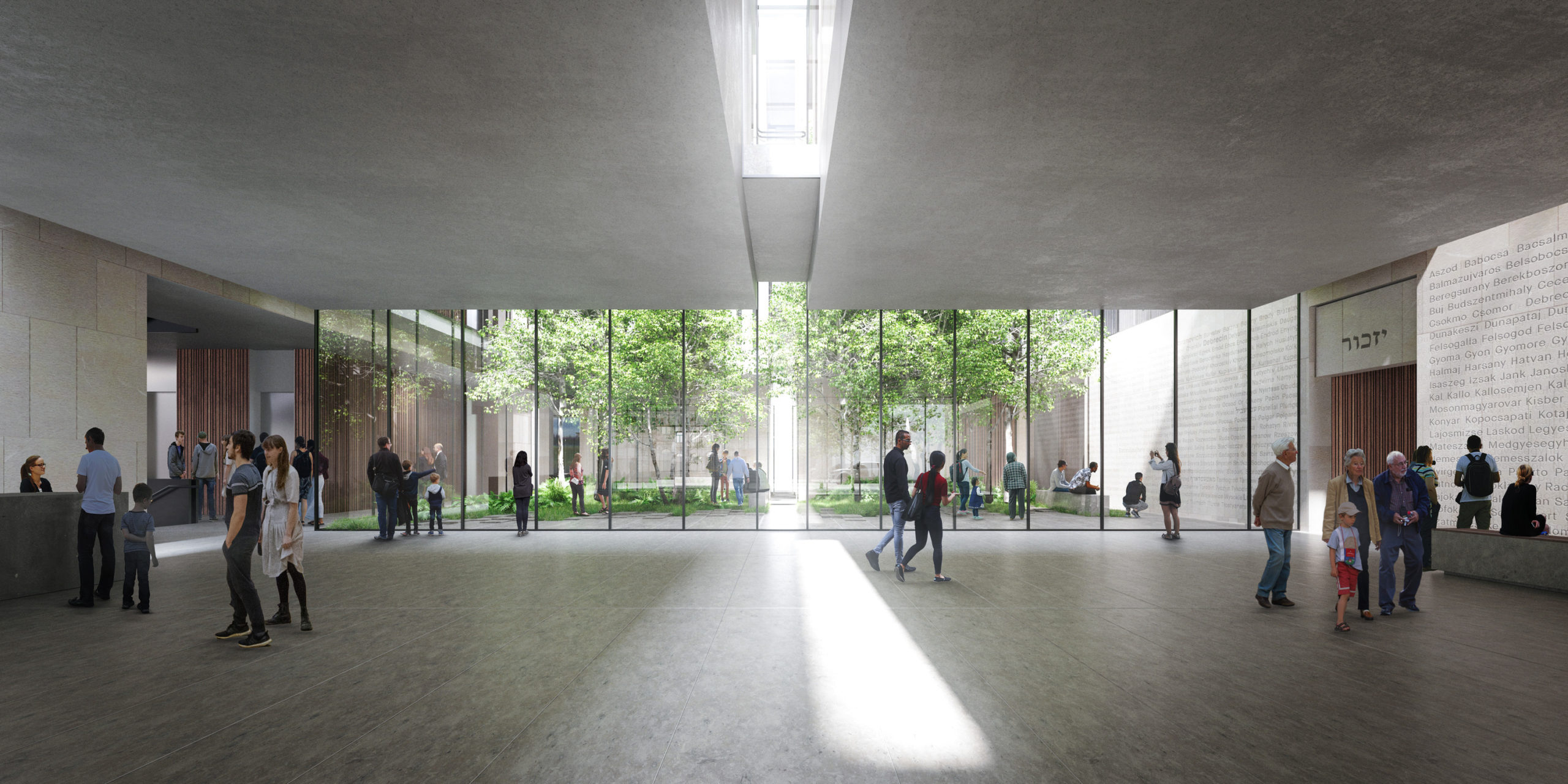
View of agora
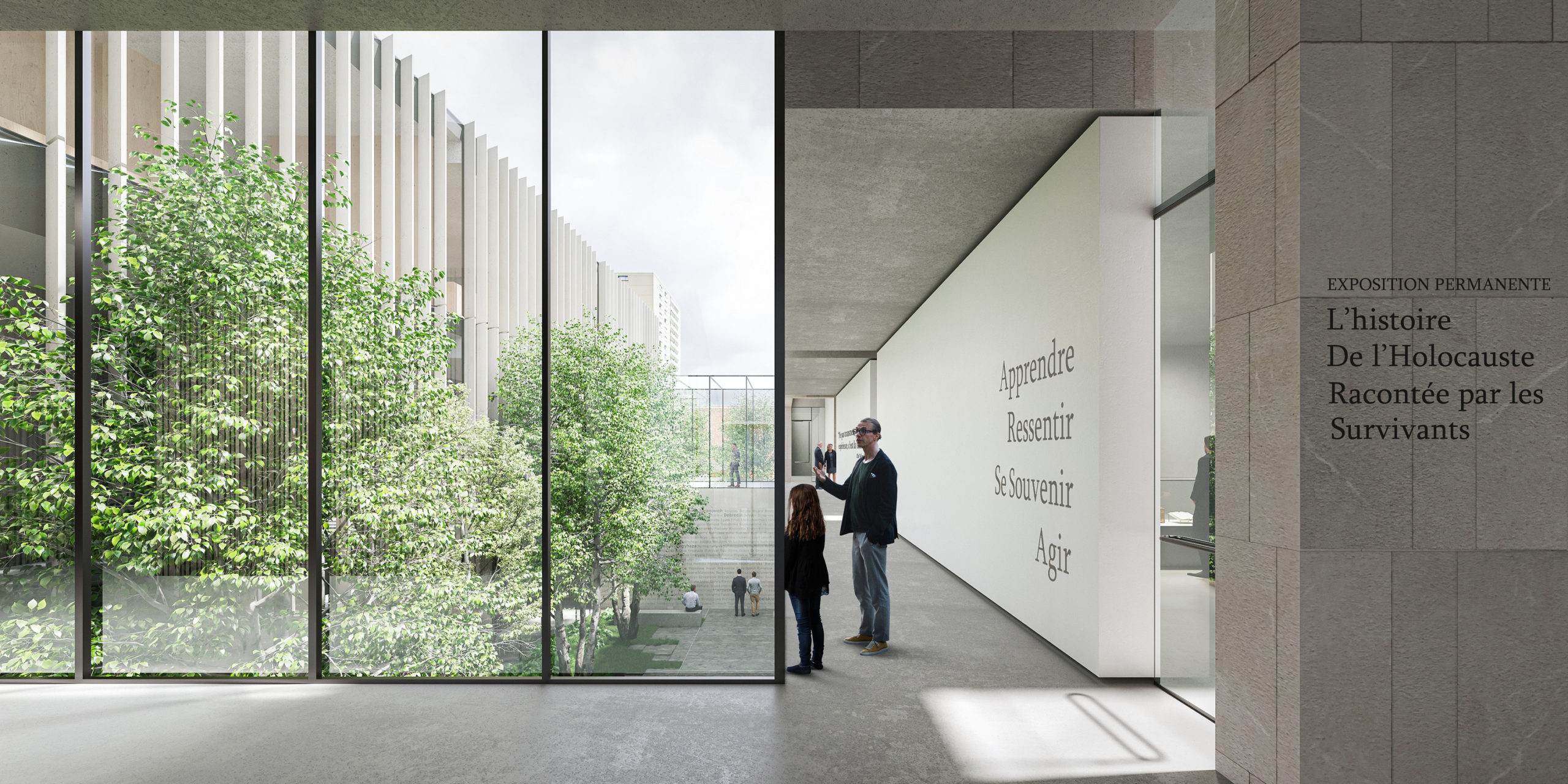
View of second level exhibition floor
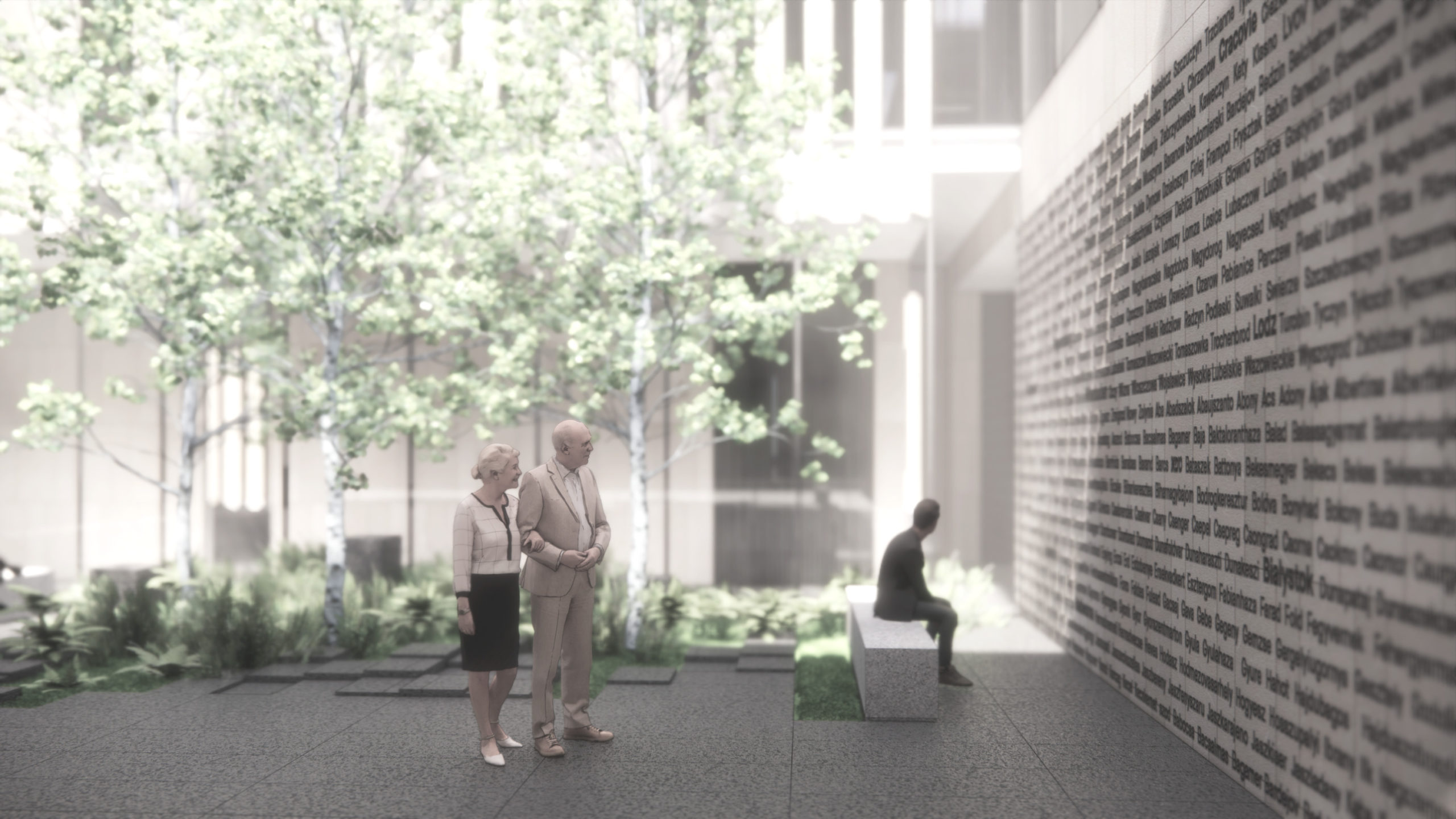
Views of the Wall of Memory, showing both sides of the wall at the heart of the Museum where the garden and the commemoration space are located, back to back.
