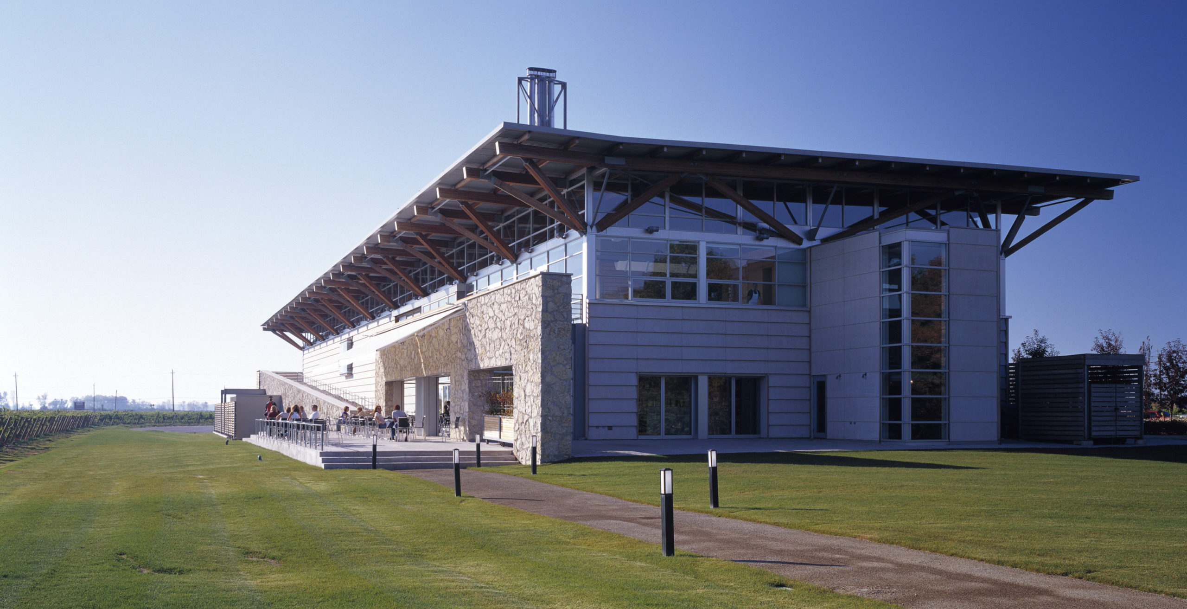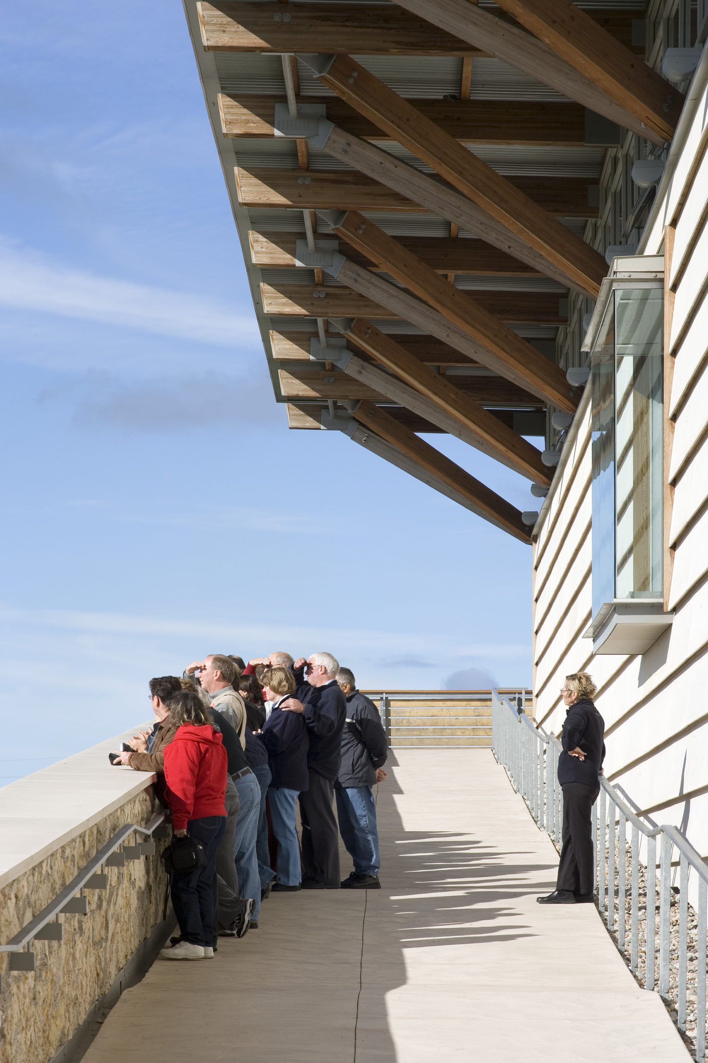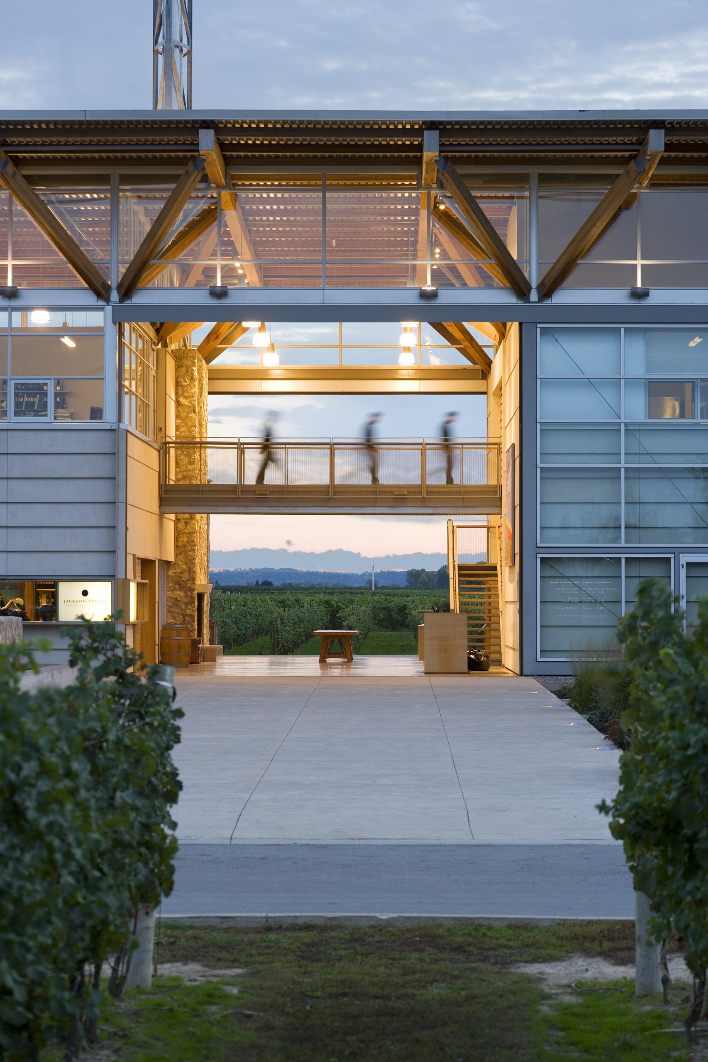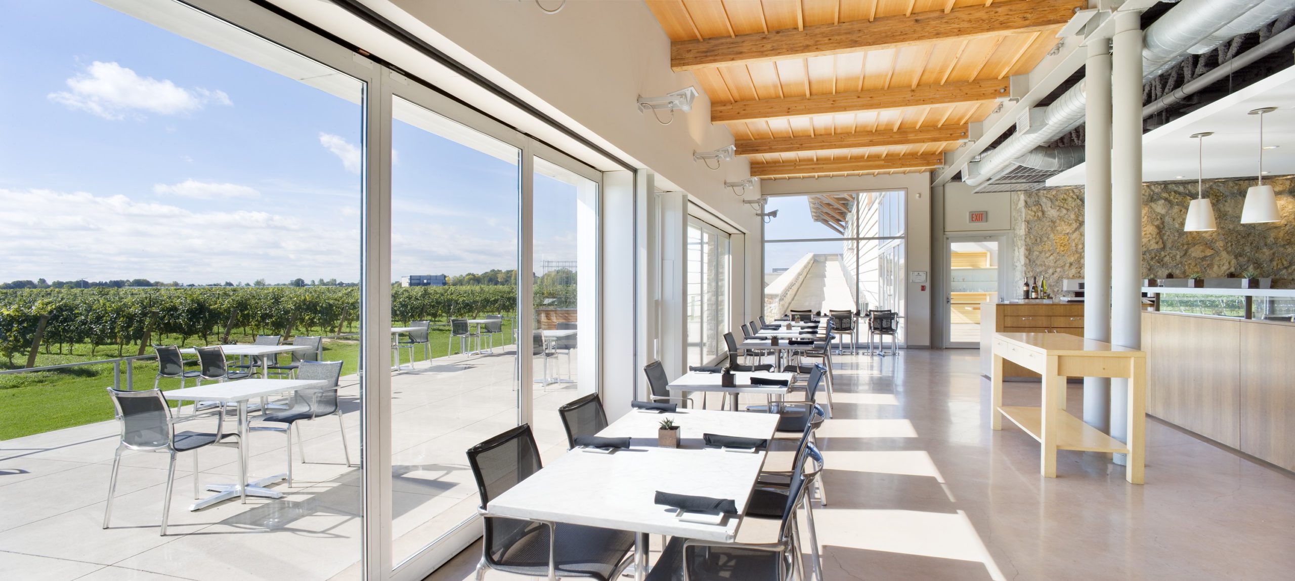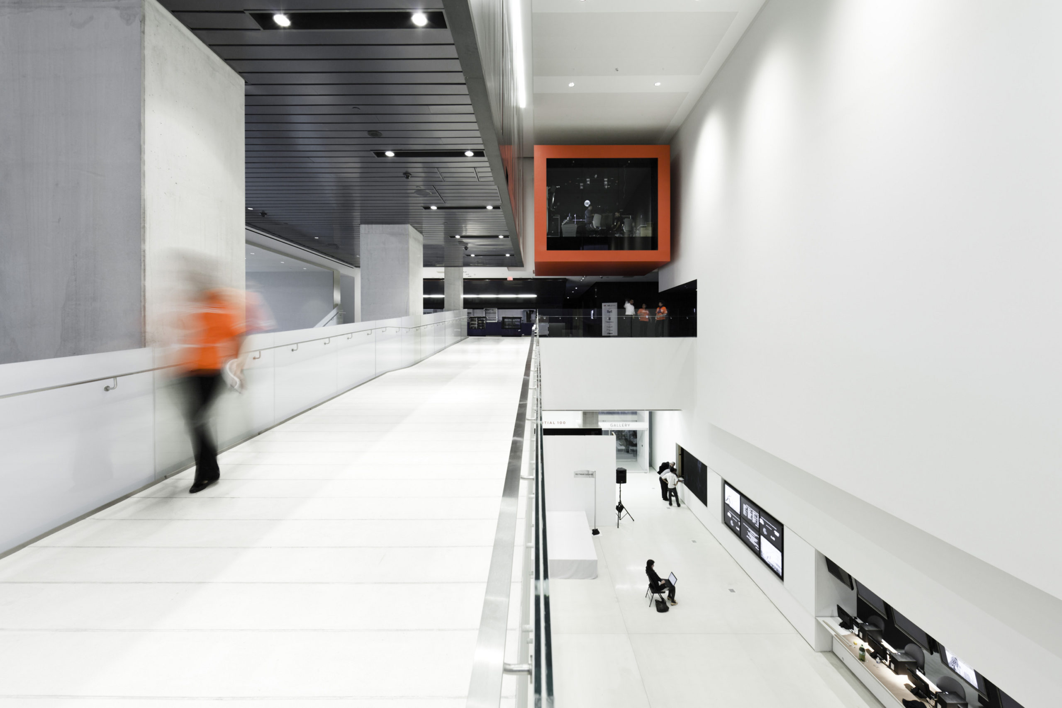Jackson-Triggs Niagara Estate Winery
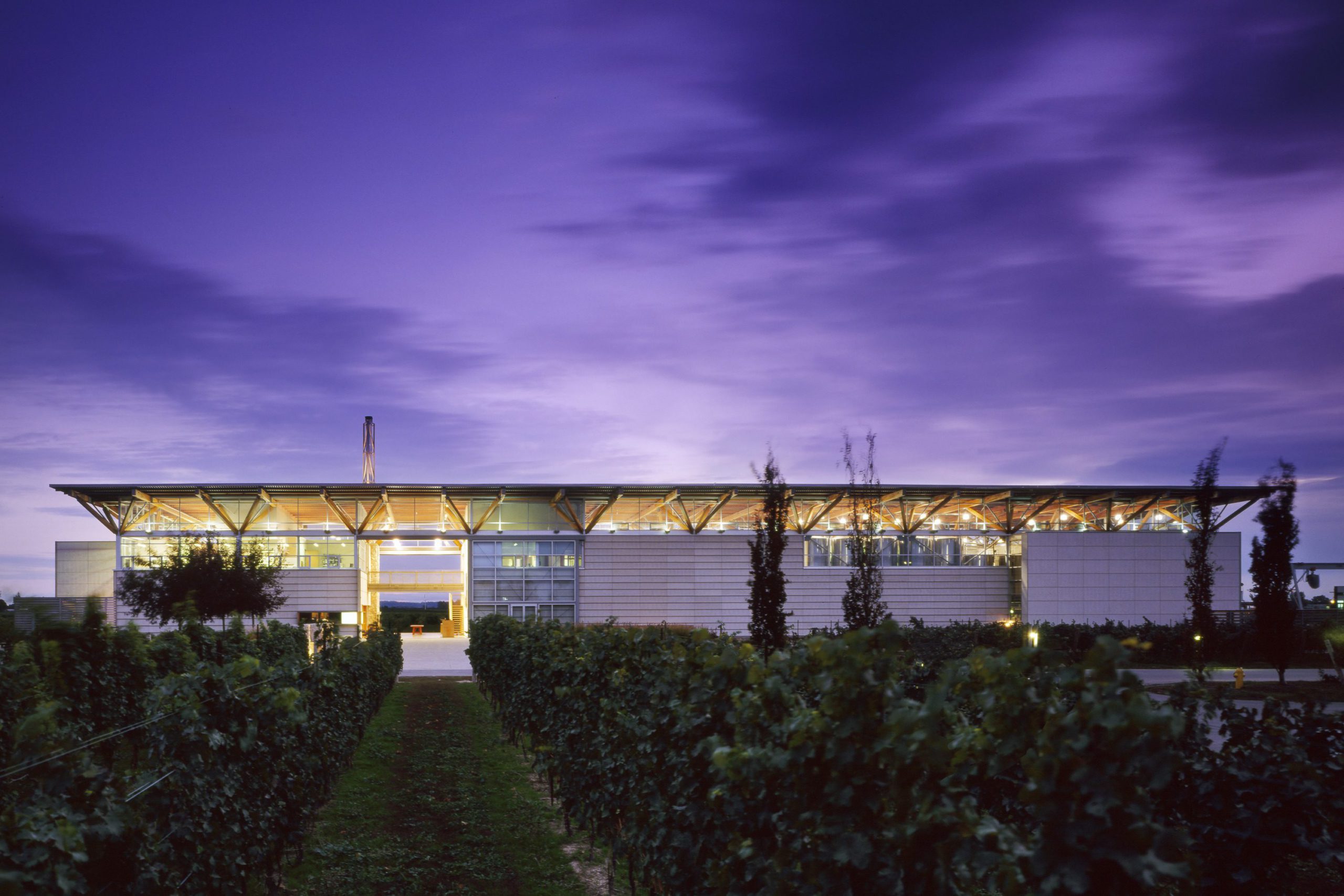
- Location Niagara-on-the-Lake, Ontario
- Client Vincor International Inc.
- Completion 2001
- Size 45,000 ft² / 4,181 m²
- Project type Hospitality, Interiors
A model of sustainable architecture that sets a precedent for future wineries in Canada
Nestled in the bucolic Niagara wine region of southern Ontario, the Jackson-Triggs Niagara Estate Winery represents the effort of the vintner to complement the success of its label with a significant architectural presence on an estate vineyard site. Situated to maximize the 26 arable acres and to benefit from the dense greenery on the Two Mile Creek edge, the 45,000-square foot winery is approached by a curving drive through demonstration vineyards to a large entry court flanked by a linear water trough and minimalist gardens.
The building’s simple form, inspired by agrarian traditions, unites production and hospitality functions under a single continuous roof supported by full-span wood trusses. The Great Hall, a large two-storey court with motorized glass doors at either end, serves to orient the visitor to the winery’s amenities – tours, tasting bar, café, retail shop and administrative offices – and creates a convertible space that opens to the breezes.
Fundamental to the building design is the use of a gravity flow system for the wine-making process. The choreography of the winery tour, and the manner in which the visitor experiences the building, closely parallels this flow.
