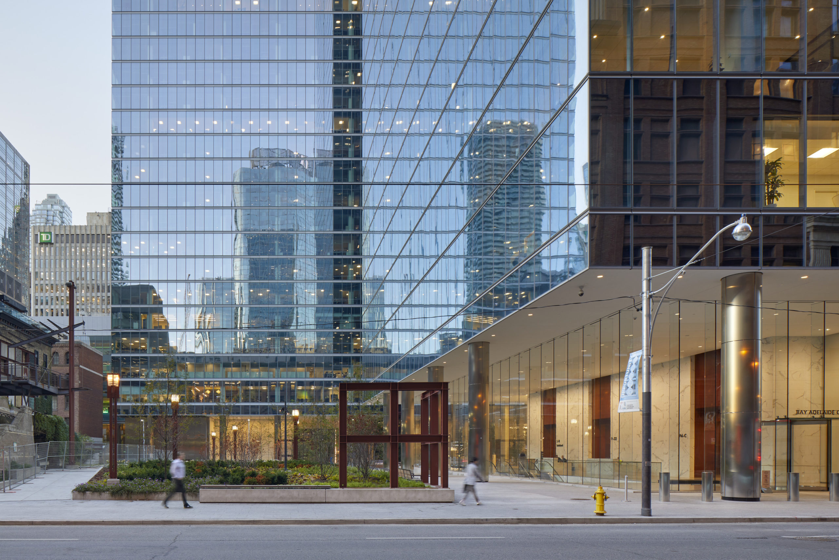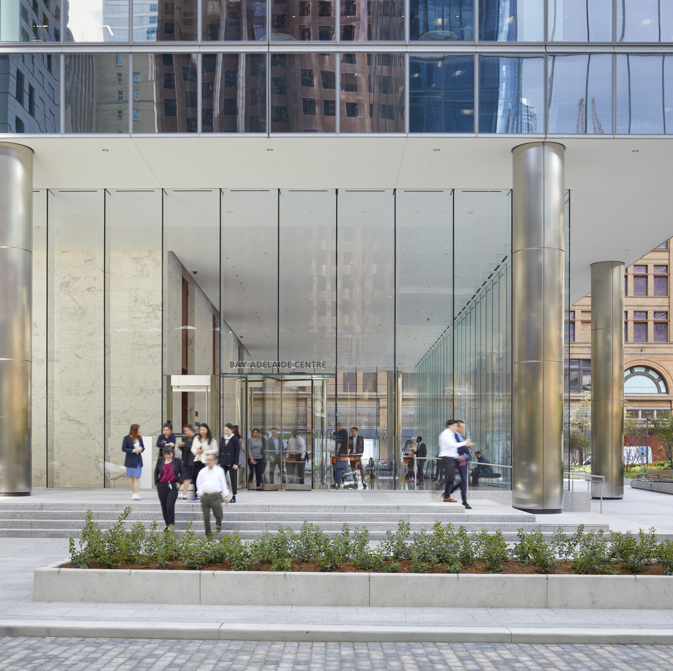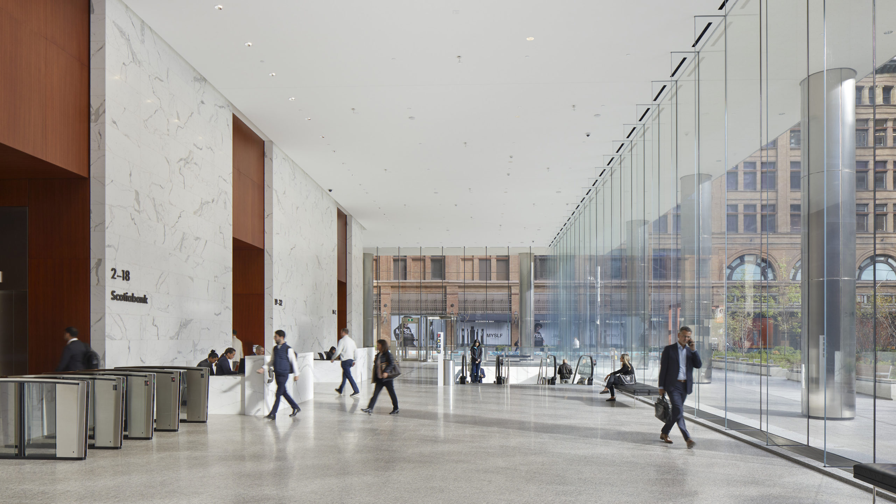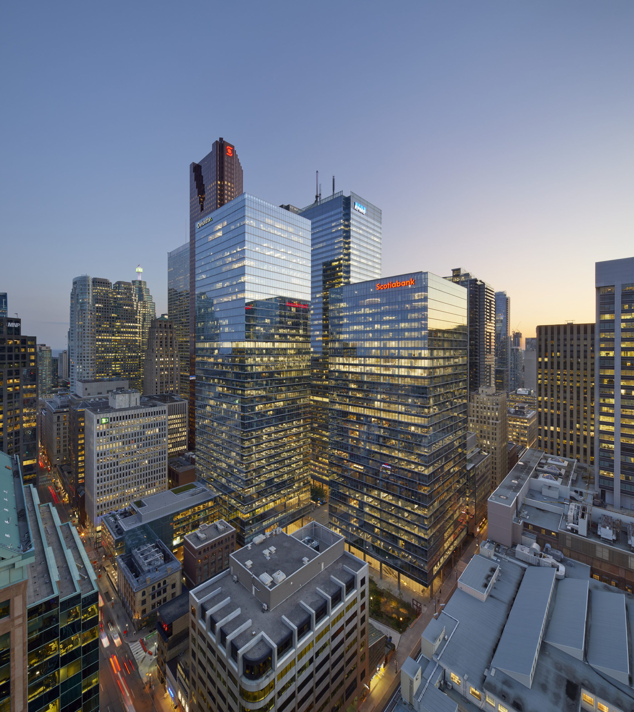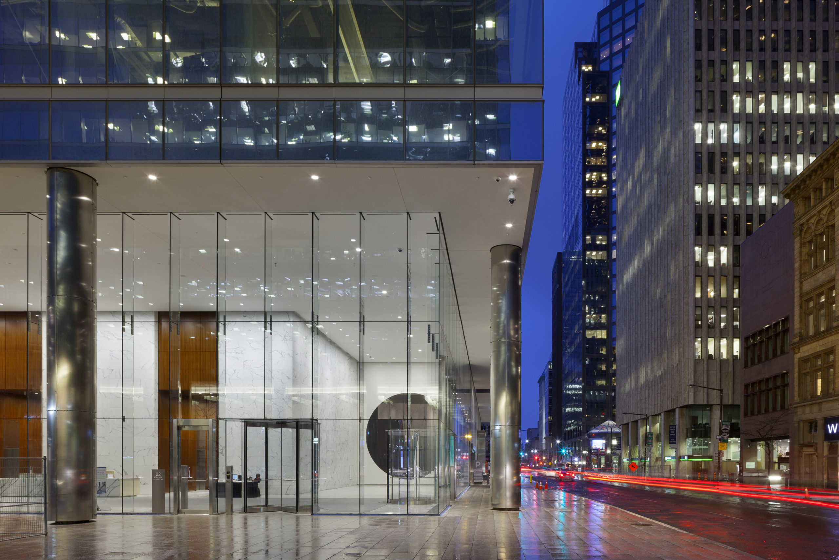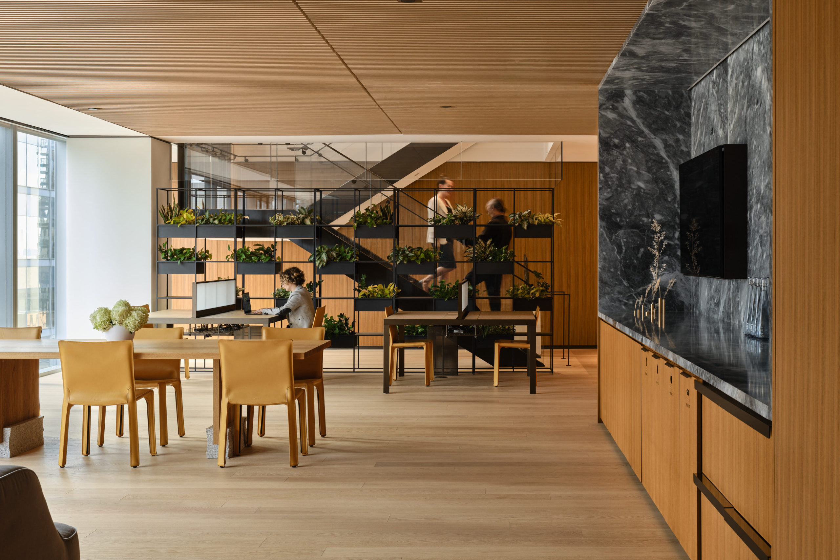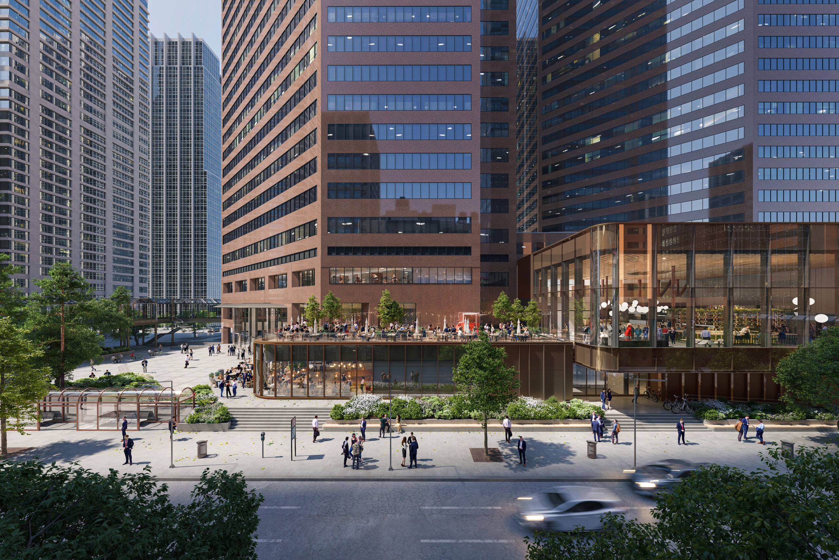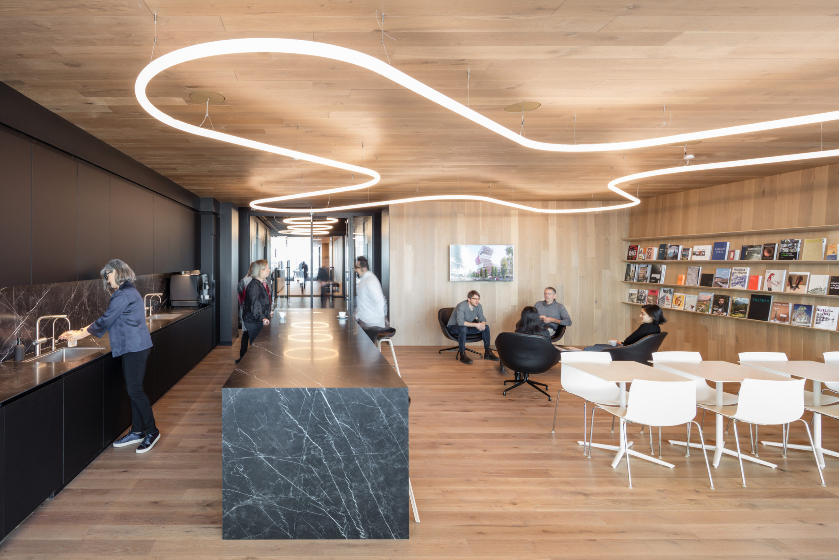Bay Adelaide Centre, North Tower
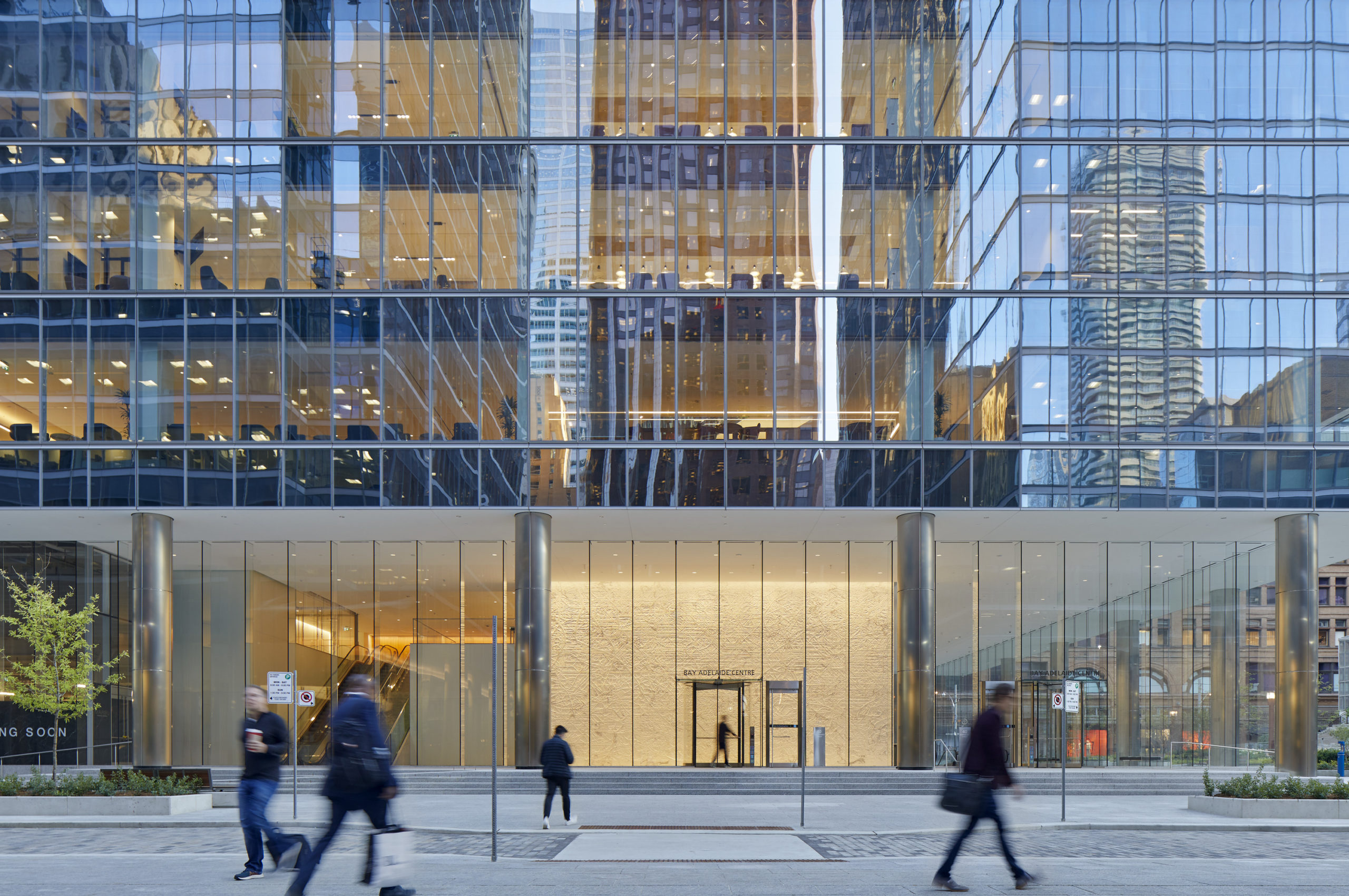
- Location Toronto, Ontario
- Client Brookfield Properties
- Architects KPMB Architects (Design Architect), Adamson Associates Architects (Architect of Record)
- Completion 2022
- Size 1,011,139 ft²
- Project type Office, Tower, Mixed-use, Interiors
Located in the financial district and connected to Toronto’s underground PATH system, Bay Adelaide Centre’s 32-floor North Tower is a flexible, light-filled building that caps off the Bay Adelaide Centre, a unique mixed-use development project that comprises offices, mixed-use spaces, and public amenities and occupies a full city block in Toronto’s financial district.
A precinct of unified buildings
Guided by qualities of openness, transparency, and accessibility, the North Tower’s design maintains a consistent architectural language and identity with the East and West Towers, creating a cohesive urban presence. Shared materials across the towers include Brazilian Ipanema granite and Statuario marble from Italy, adorning the floors and walls, respectively. Low-iron structural glass and stainless-steel column covers are other common features, and the elevator bays are lined with black walnut wood paneling.
Additionally, the ceiling in the tower’s lobby is aligned with the ceiling heights of the East and West Towers, creating a seamless experience as you move through the buildings. From the glass-enclosed lobby of any tower, you can see into the lobbies of the other towers, and from the street level and nearby Cloud Gardens Park and Arnell Plaza, passersby witness the activities within the lobbies, fostering a sense of interconnectedness.
Public art is also a significant component of the Centre’s identity; artwork is featured in all three towers. In the North Tower, a bas-relief artwork in white marble by Nicolas Baier called Mappemonde clads the south wall of the ground floor and recalls a complex and multifaceted network of roots.
Revitalizing the public realm
The North Tower furthers the Centre’s goal of thoughtful integration with the city. Adjacent to the towers, Arnell Plaza has been rejuvenated to provide a serene urban retreat and another public space, Cloud Gardens Park, is undergoing a transformation.
Temperance Street, running East-West between the North tower and the South and East towers, has also been revitalized and repaved, reinforcing its status as a vibrant urban precinct and a go-to destination for dining and socializing. Its newly expanded sidewalks make it more pedestrian-friendly and welcoming to the influx of visitors drawn by the new towers.
Resilient and energy-efficient design
The North Tower is cooled by Enwave’s Deep Lake Water Cooling (DLWC) system, which uses water from Lake Ontario to cool buildings, leading to increased energy savings. And is heated by Enwave’s hot water plant that generates heat from natural gas and electrically powered heat pumps, optimizing energy use. The tower also uses a cistern to reduce indoor potable water usage, has an HVAC equipped with MERV 13 filters to improve indoor air quality, and a green roof to mitigate the urban heat island effect.
