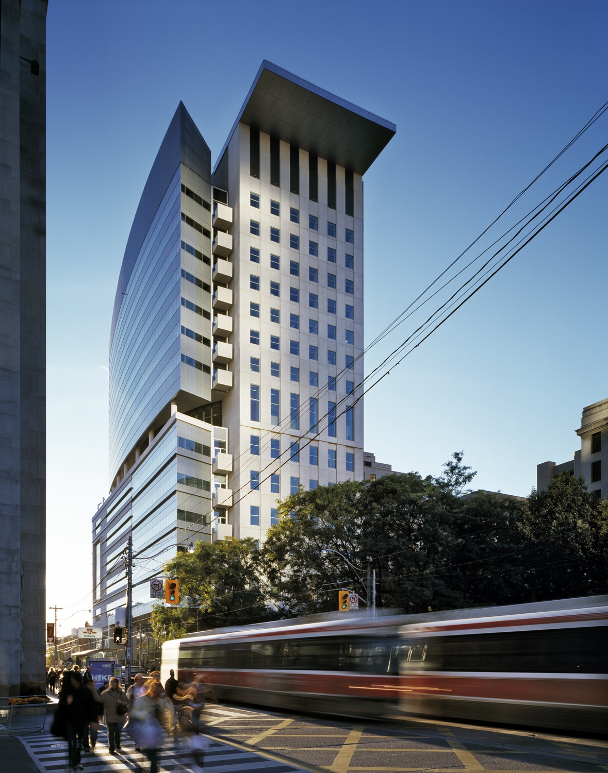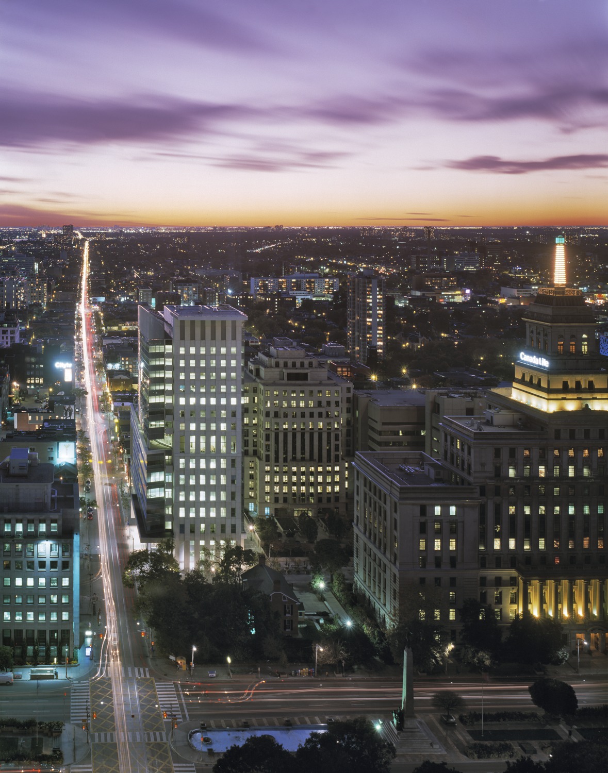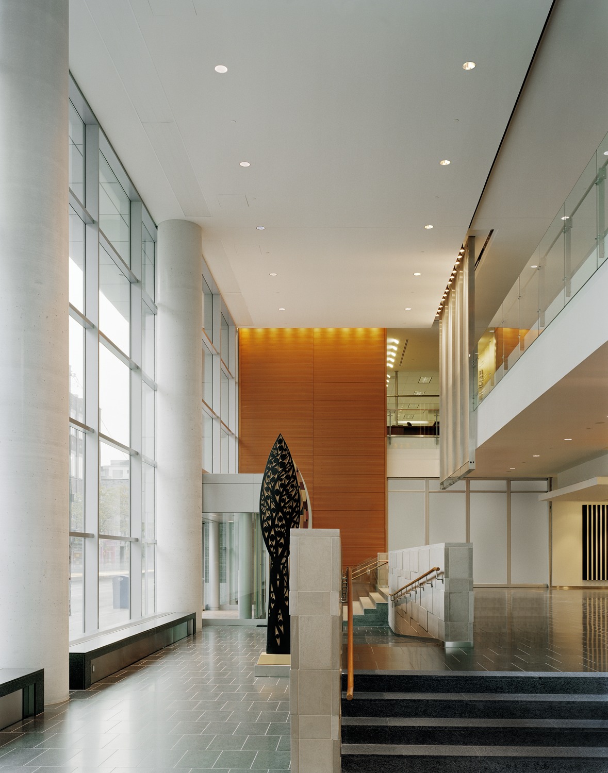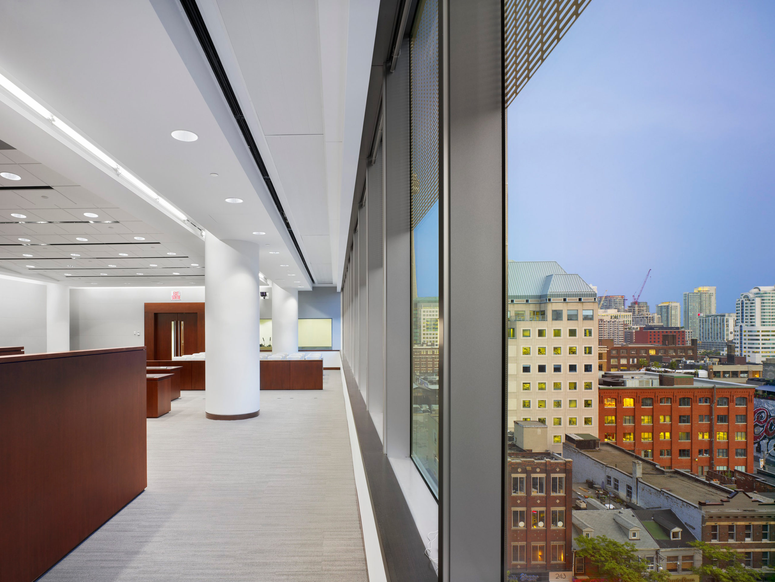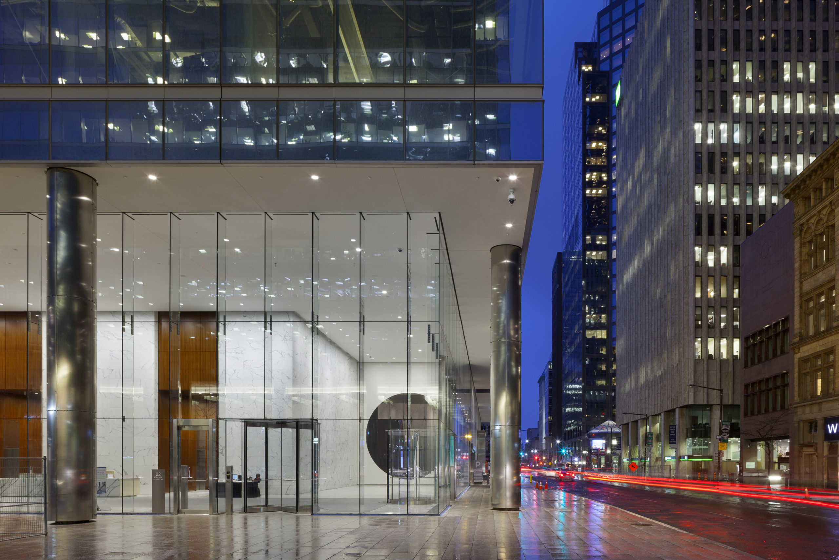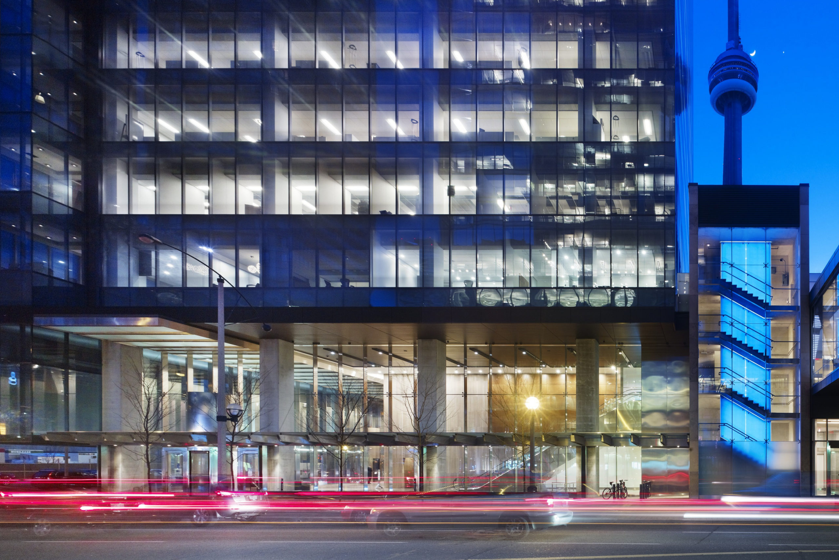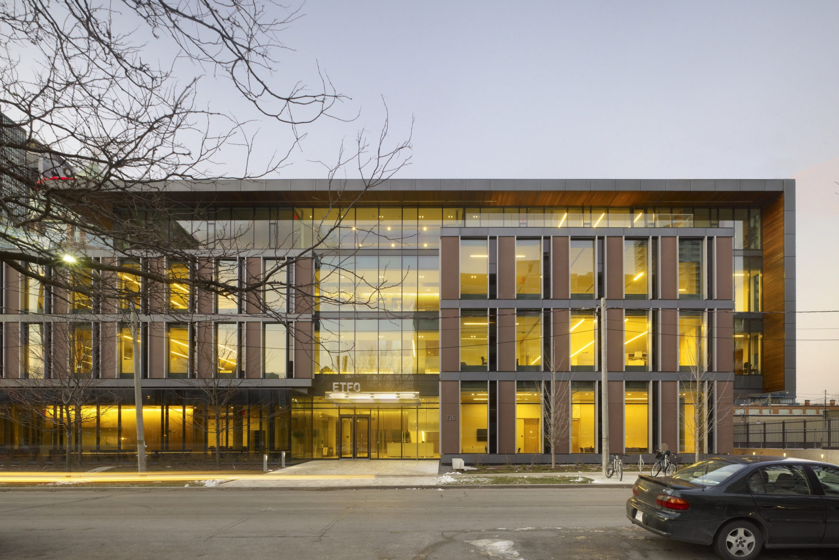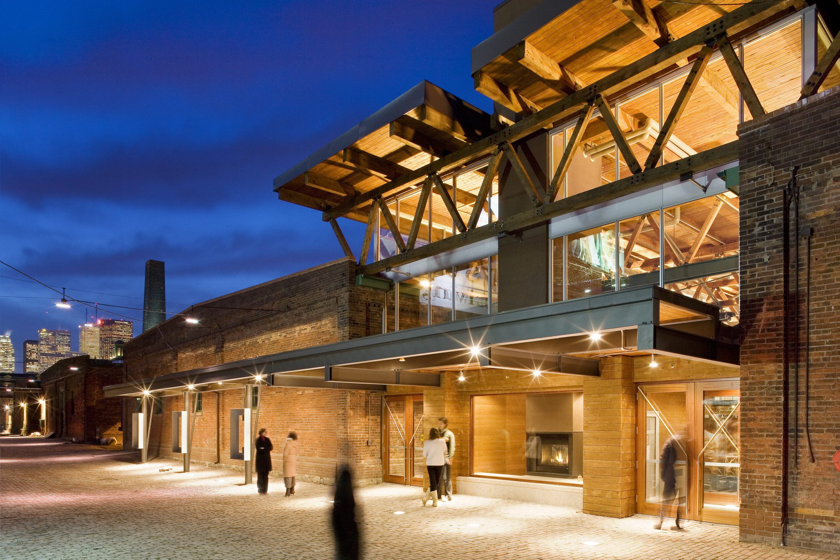180 Queen Street West
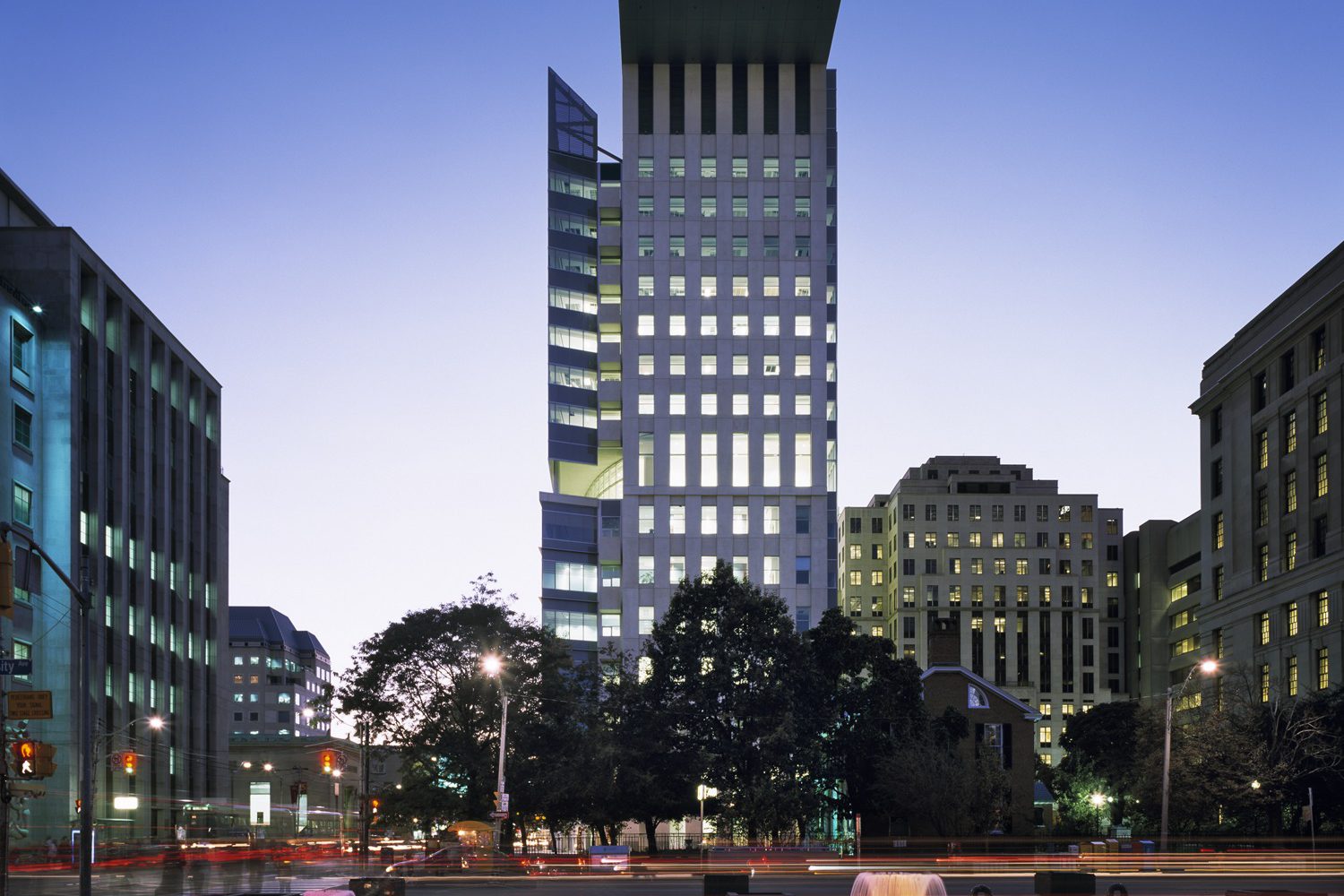
- Location Toronto, Ontario
- Client Great West Life Realty Advisers
- Architects KPMB Architects with Stone McQuire Vogt Architects, consulting architects
- Completion 2006
- Size 270,000 ft² / 25,084 m²
- Project type Interiors, Mixed-Use, Office, Tower
Reinvention of the contemporary tower
180 Queen Street West is situated at the threshold between downtown Toronto’s financial district, the commercial Queen Street West retail strip, and Toronto’s historic legal precinct. The design was driven by an obligation to address this confluence of distinct urban conditions. Anchor tenants include the Department of Justice Federal Court Facility, Health Canada offices, and offices for the Public Health Agency of Canada.
Each façade has been designed to provide a unique expression specifically related to its adjacent context. The east façade facing University Avenue has been detailed to suggest stone-faced pilasters alternating with punched windows emulating the scale, vertical expression, and rhythms of the heritage Canada Life building at 330 University Avenue. This façade is capped by a projecting cornice that is illuminated by a coloured lighting system programmed to respond to the landmark weather-indicating Canada Life beacon. The south façade on Queen Street is more dynamic, glassy and transparent, reflecting both the vitality of Queen street and the value of transparency in the judicial system housed within.
