Designing thermal resilience: practical insights for a warming world
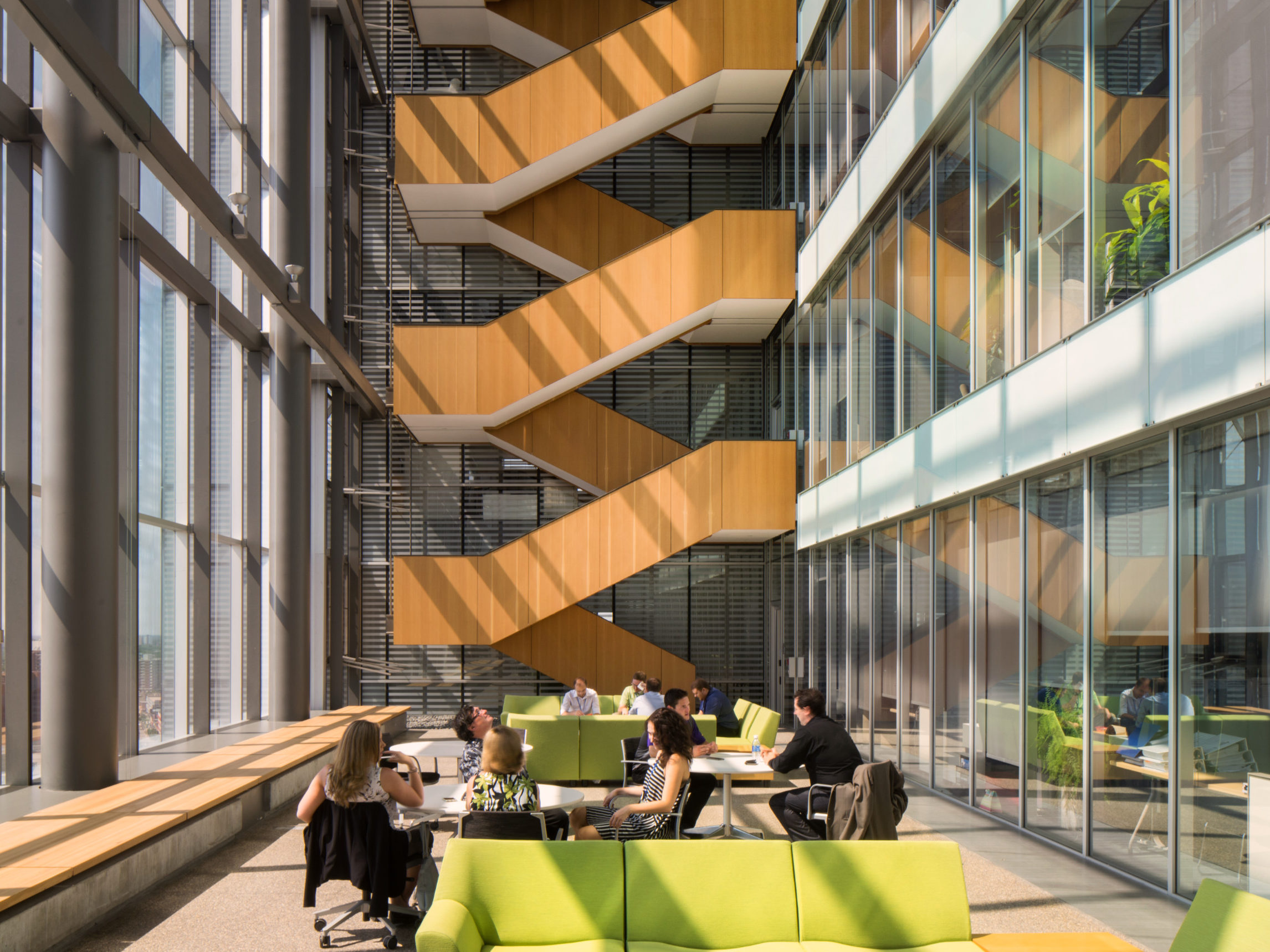
Article content
September 9, 2025
KPMB Lab identifies building design strategies for withstanding rising temperatures and extreme heat events.
By Shahrzad Soudian
The world is getting warmer, and Canada is heating faster than many other places on Earth. Between 1948 and 2016, the average annual temperature in Canada increased by 1.7 C — twice the global average — with an even more dramatic increase of 2.3 C in northern Canada. By the second half of this century, many Canadian cities are expected to experience four times the average number of days with ambient temperatures above 30 C than today.
Exposure to heat has short- and long-term effects on human health. As the world heats, the role of our buildings as places of shelter is increasingly important, with indoor environmental quality directly influencing mental and physical health. But, as outlined in Daniel Barber’s essay “After Comfort”, we further risk worsening climate change by doubling-down on the use of energy-intensive mechanical systems, such as air conditioning, in the face of growing discomfort.

(Credit: showyourstripes.info)
Designing buildings for thermal resiliency
The growing climate crisis will affect all buildings, but we can better respond with good design and decision making. Effectively managing thermal stress in buildings is a function of building design and performance, and it requires both passive and active design strategies to provide a safe and comfortable thermal environment while mitigating carbon emissions.
Here are five recommendations for enhancing thermal resilience in new buildings and retrofits.
1. Embed thermal resilience studies into early design stages
For much of the 20th century, internal thermal performance was an afterthought to be addressed by mechanical space conditioning through brute force. Today, integrating resilience-focused thinking is a critical strategy for evaluating the worthiness of a design choice.
Creating an early-stage workflow to identify and assess future climate risks and vulnerabilities — including insurance, operational, and human costs — is a crucial stage of preliminary design, along with identifying key thermal resilience performance metrics.
The following steps should be included in such a framework:
- Early analysis. Ensure that site and context analyses are combined with future climate forecasts. Doing so will help design teams identify issues sooner, and better leverage site and regional conditions for passive design strategies.
- Integration. Establish an integrated team approach by collaborating with clients, architects, engineers, public health experts, and building operators. Aligning project targets will build consensus and facilitate the design and delivery of effective, comfortable, and resilient buildings.
- Planning for the future. Apply energy modelling that evaluates building performance using future climate projections (extreme events, heat wave peak loads, shifts in humidity, etc.) and prolonged power outages.
- Risk identification. With all stakeholders, assess future risks that could disrupt building operation or endanger the health and safety of occupants.
- Community considerations. For public or urban buildings, evaluate whether they can be adapted into cooling centres during emergencies. How can your site design provide strategic shade, reclaim rainfall, reduce heat island effect, or help cool the environment through evapotranspiration?
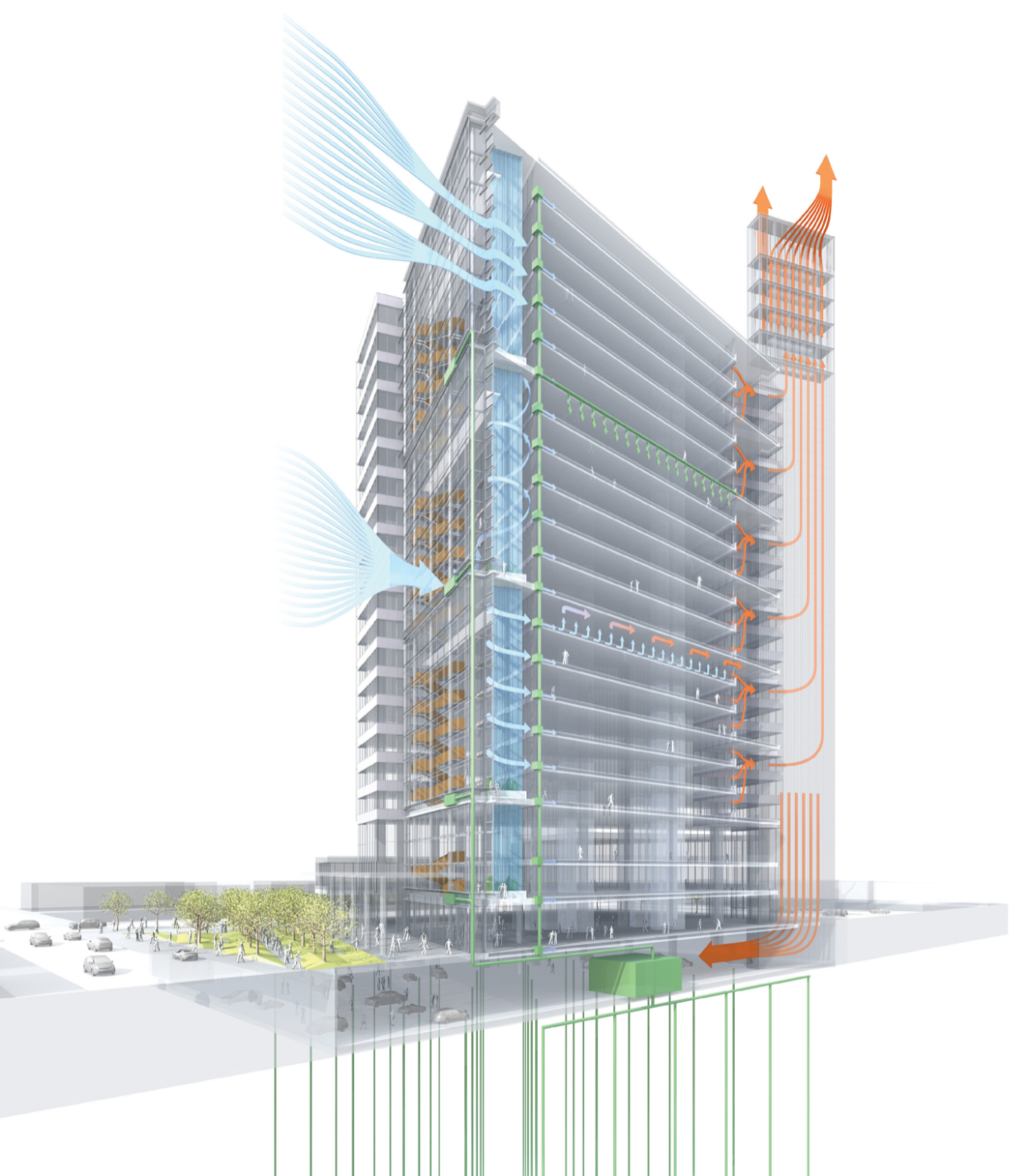
For Manitoba Hydro Place, built in 2009, thermal resilience studies were developed by an integrated team, including energy and climate specialists Transsolar KlimaEngineering. At the time of completion, the building was the first-large scale office tower in North America to achieve LEED Platinum certification. It remains 80 percent more efficient than a typical commercial office building. (Credit: Transsolar | KlimaEngineering)
2. Prioritize natural ventilation
A warming world risks cementing our reliance on mechanical ventilation systems, locking us into a dangerous cycle of increased emissions and higher temperatures. Natural ventilation strategies that passively cool our buildings are critical for enhancing thermal resilience and breaking our dependance on mechanical solutions.
To effectively incorporate natural ventilation, some considerations apply:
- Incorporate air pathways. Cross-ventilation paths, solar chimneys/atria that help remove warm stale air, adaptive facades, and thermal mass strategies should be studied in early design stages.
- Account for operable vents in your costings. Both manual and automated airflow controls should be integrated. This includes features as simple and cost-effective as manual windows.
- Consider operations and occupancy. Operational and occupational patterns and loads allowing for natural ventilation and maximum comfort should be considered, such as night flushing or cooling.
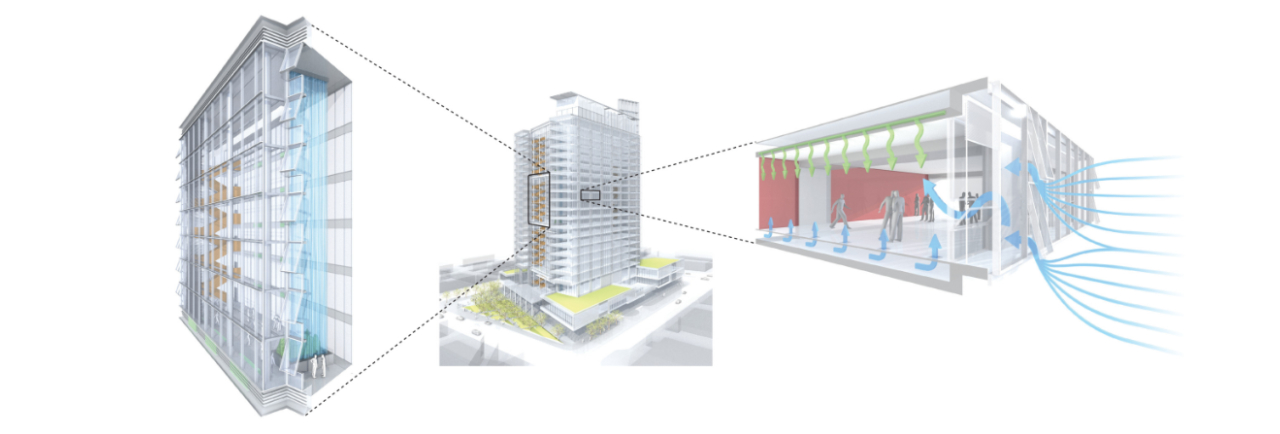
A double-skin façade on Manitoba Hydro Place’s west and east faces reduces heating and cooling loads by creating a tempering buffer to extreme outdoor temperatures. Inside, a south facing six-storey space functions as a passively heated winter garden. It preconditions, warms, and humidifies fresh air before it enters the tower’s raised floor system. (Credit: Transsolar & KlimaEngineering)
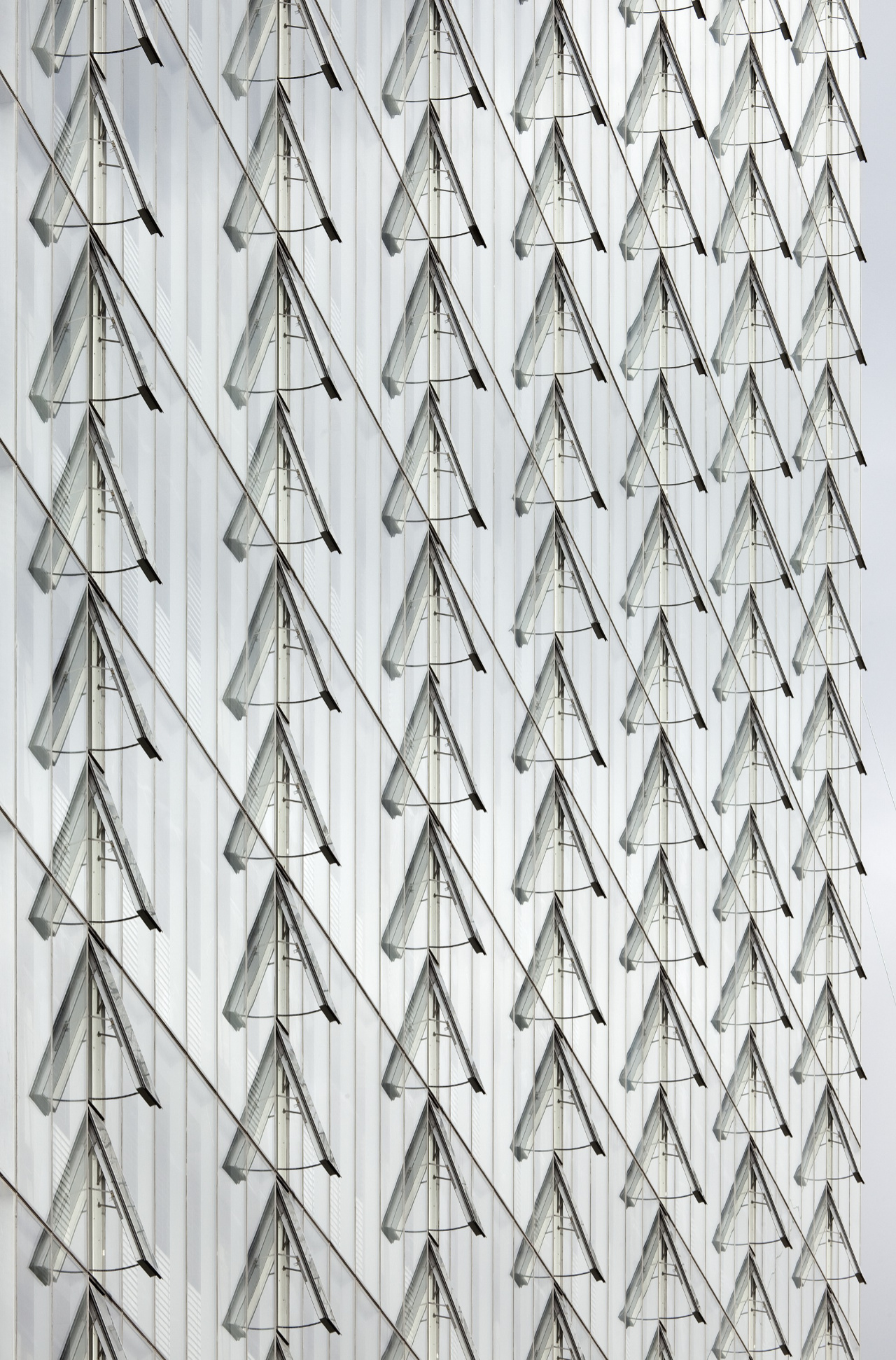
Operable windows permit natural ventilation when seasonally appropriate and conditions allow. (Credit: Tom Arban)
3. Control solar heat gain
Balancing daylight against solar heat gain is an important design consideration that should be evaluated during design stages.
To control solar heat gains, building owners and operators should consider:
- Solar loads. Performing solar path studies is essential for understanding seasonal solar radiation exposure. Building form, massing, and spatial arrangements should be tested according to solar gain preferences in the summer and winter.
- Optimized window-to-wall ratios. Balancing passive gains against daylighting benefits is crucial, along with strategically placing windows and program.
- Passive shading. Controlling high sun angles can be achieved with external shading, such as overhangs, brise-soleil, vertical fins, and louvres tuned to local conditions. Consider planting to passively shade the building during the summers.
- Glazing specification. Spectrally-selective glazing, tints, and coating systems, such as Low-E coatings, reduce solar heat gain while admitting visible light.
- Iterative modelling and testing. Conducting both daylight analysis and energy simulation modelling can help balance resilience, daylight, and comfort targets. Test your assumptions and demonstrate the relative impacts of different strategies.
- Cladding materials. Using cool colours or light materials for exterior finishes can reduce the absorption of solar radiation. Conversely, dark and absorptive surfaces can attract warmth. Reflective surfaces reflect both heat and warmth.
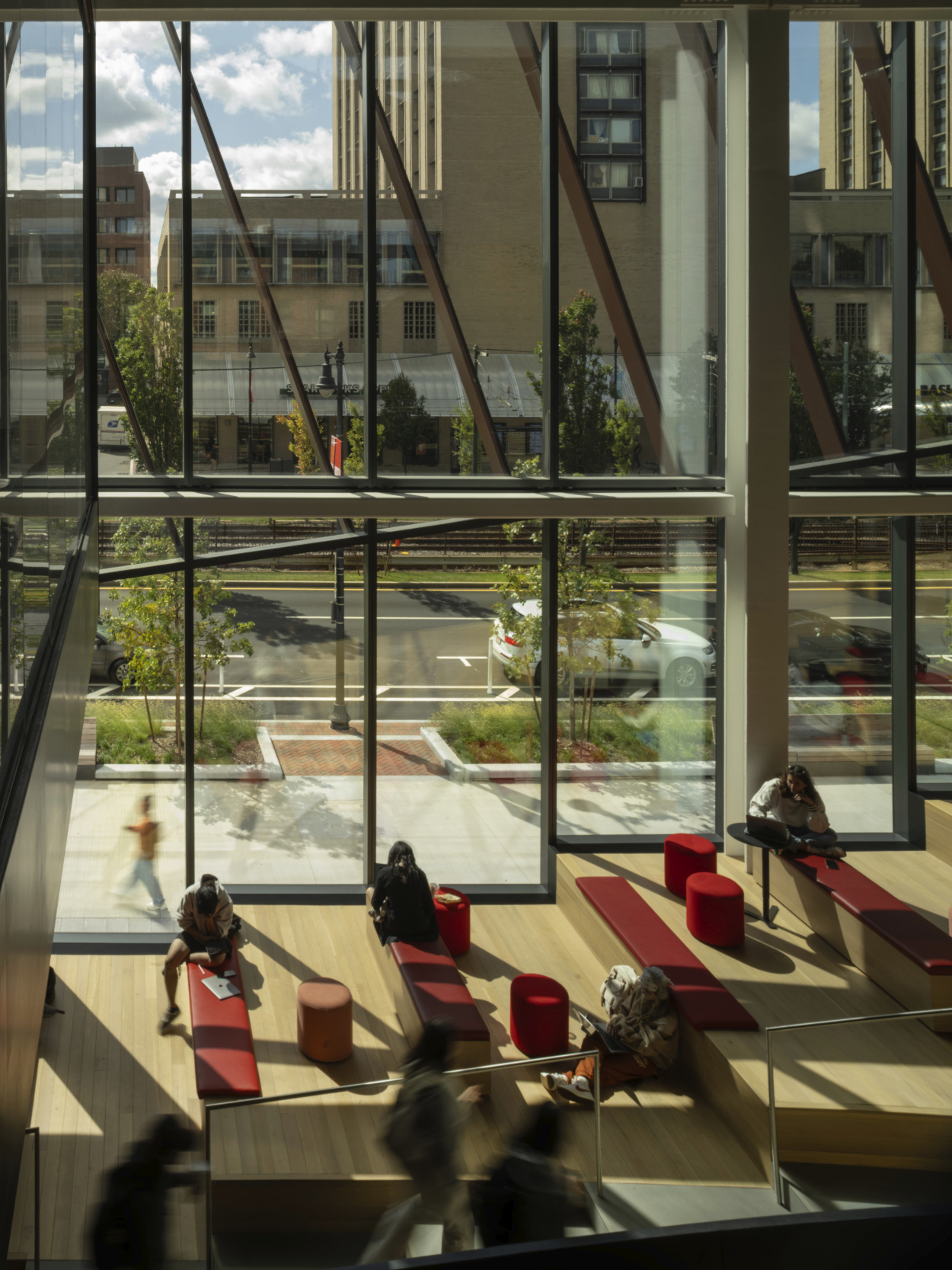
At the Duan Family Center for Computing and Data Sciences at Boston University, a triple-glazed envelope and diagonal sun-shading louvres minimize cooling energy consumption by 30 percent. (Credit: Nic Lehoux)
4. Focus on the occupant
Studies demonstrate that controlling one’s immediate environment improves occupant satisfaction and comfort, while reducing energy consumption. This can be achieved by:
- Empowering occupants. Operable windows and manual shading controls (preferably both interior and exterior) should be considered. In such instances, occupant education should be discussed with architects and other consultants to ensure features are used effectively. Use simple visual cues to communicate when windows can be opened.
- Allowing for granular control. Low-energy, localized cooling systems can reduce reliance on centralized systems, especially during heat waves or power outages. Personal comfort systems (PCS) such as fans, cooled workstations, or chilled panel surfaces can be considered.
- Factoring space use. Tailor occupant-centric metrics in modelling studies, such as hours of discomfort, hours of use, resilience, or predisposition, for specific population groups.
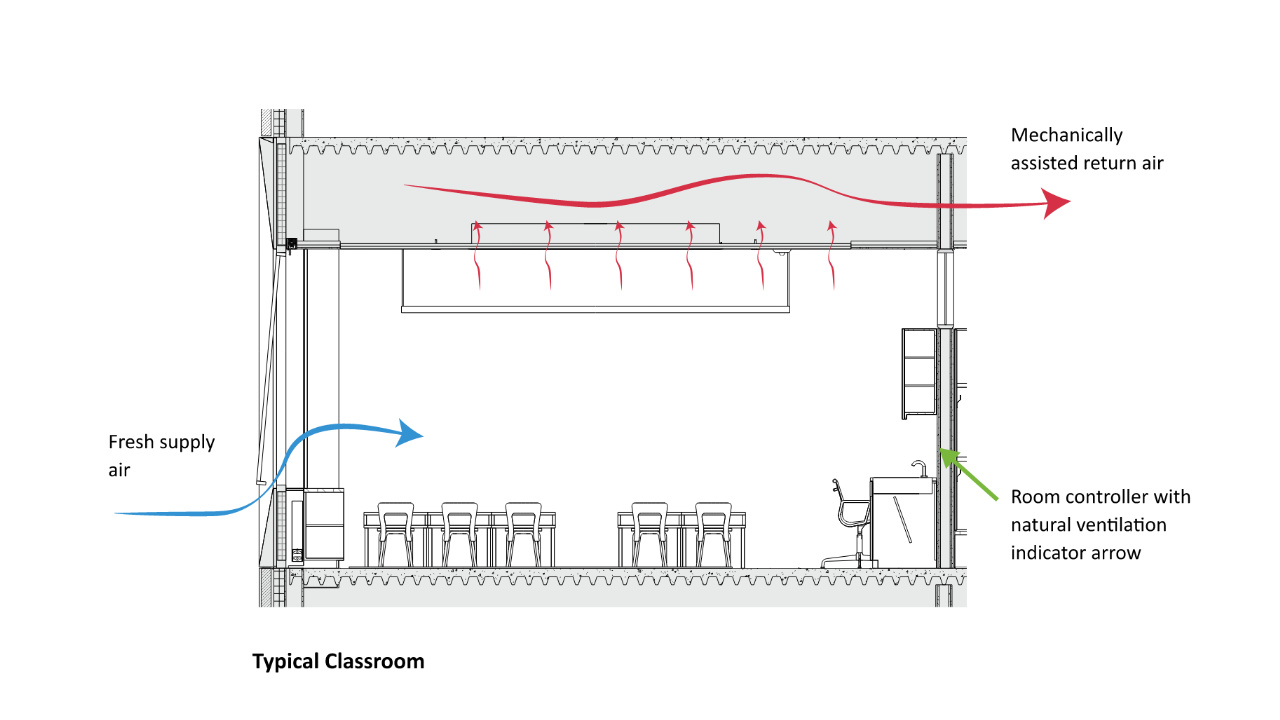
The Brearley School in New York City employs a hybrid system. An automated algorithm notifies occupants when windows should be manually opened. With this feature, the school has cut its use of mechanical ventilation by 800 hours a year. (Credit: Transsolar | KlimaEngineering)
5. Backup power and storage
Integrating a backup system, especially in buildings designed for vulnerable populations, should be aligned with resilience goals. Backup power should help bridge peak load conditions and reduce cyclical stress on the grid.
Strategies to manage expected power outages and unreliable power during extreme events should be discussed with all stakeholders. These include:
- Renewables. Integrating on-site renewable energy generation with photovoltaics and battery storage ca increase self-sufficiency during extreme events and power outages.
- Backup capacity. The capacity of backup generators should be sized for a building’s function and resilience requirements. Carefully consider what building systems are powered by the generator in case of an emergency or power outage.
- Thermal energy storage. Strategies such as thermal mass or passive cooling systems can help shift peak cooling supply loads to off-peak periods during outages or times of heavy demand.
- Implement low energy solutions. Prioritizing low-energy cooling and personal comfort systems, such as a simple ceiling fan on an emergency circuit, can help cool spaces during power outages. They can maintain thermal comfort with limited power supply.
Going forward
The climate crisis is a health crisis. Faced with increasingly extreme and prolonged heat waves, architecture must respond with human-centered and adaptive buildings that are resilient and have reduced environmental footprints. Wherever possible, passive design measures should be prioritized to mitigate emissions and reduce operational expenses.
For owners, client groups, and building operators, requesting performance evaluation studies and modelling from an integrated design team is a critical step for understanding the effectiveness of competing strategies and systems. While doing so may require some upfront investment and time, it can help to avoid costly changes to building and system design later.
Shahrzad Soudian is a sustainability analyst at KPMB Architects and KPMB Lab. To learn more about designing thermally resilient buildings, contact KPMB Lab at kpmblab@kpmbarchitects.com
(Lead image credit: Nic Lehoux)
Related News
Marianne McKenna to deliver keynote at Taking Stock
February 26, 2026KPMB to host BAIDA’s first Externship program
February 18, 2026Four new associates join KPMB’s leadership
February 5, 2026
)
)
)