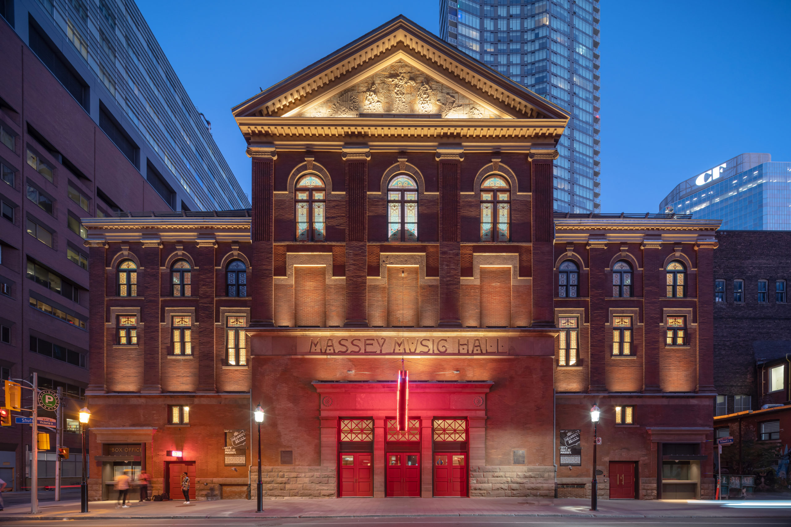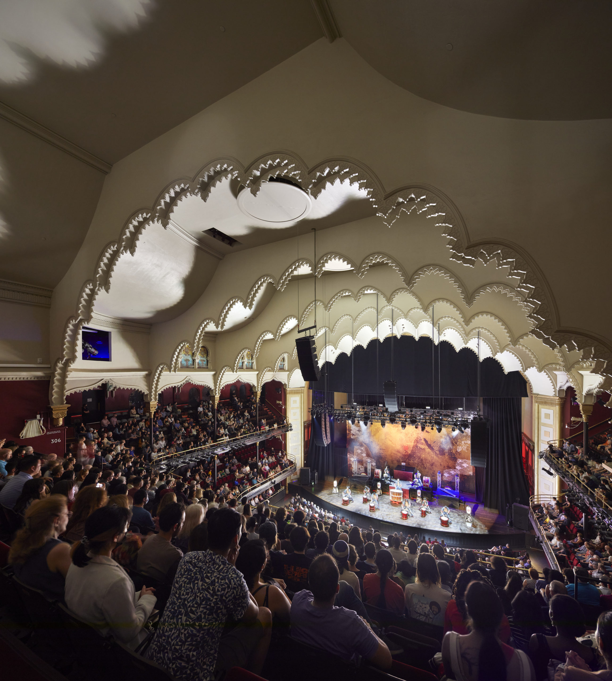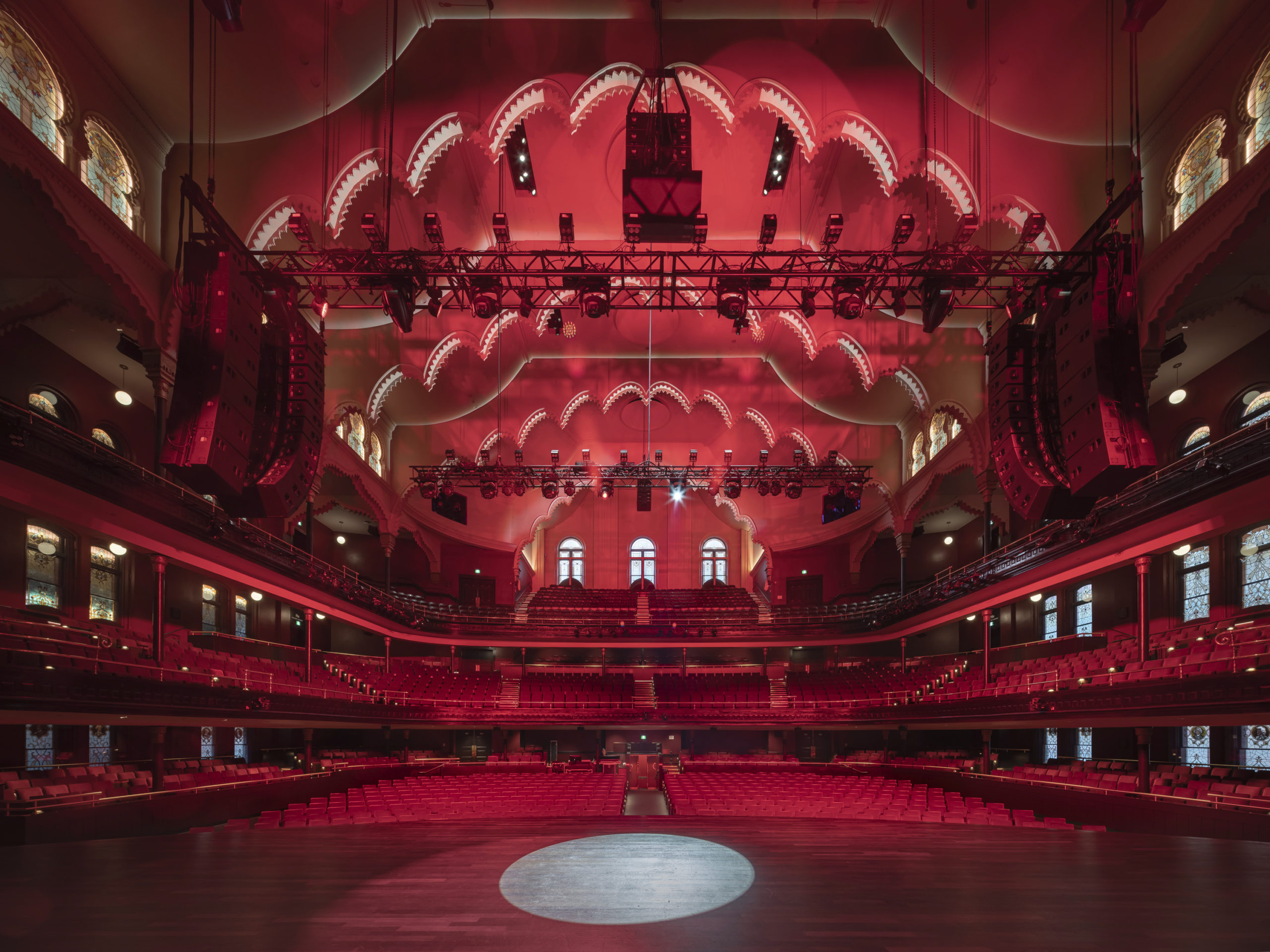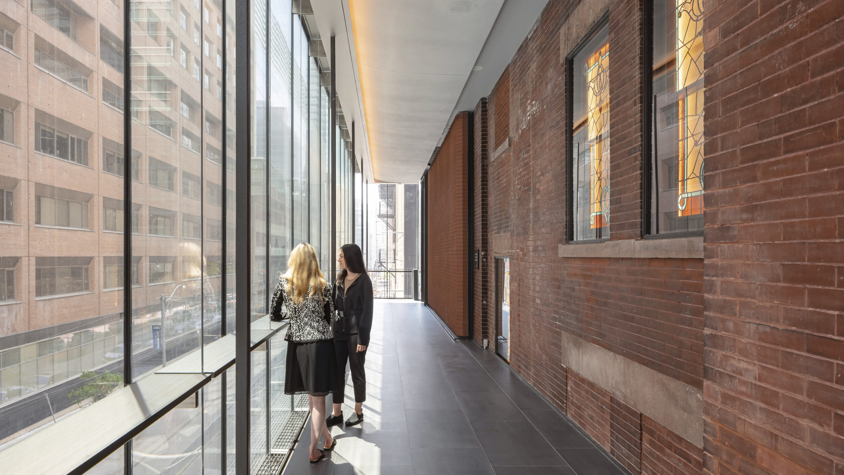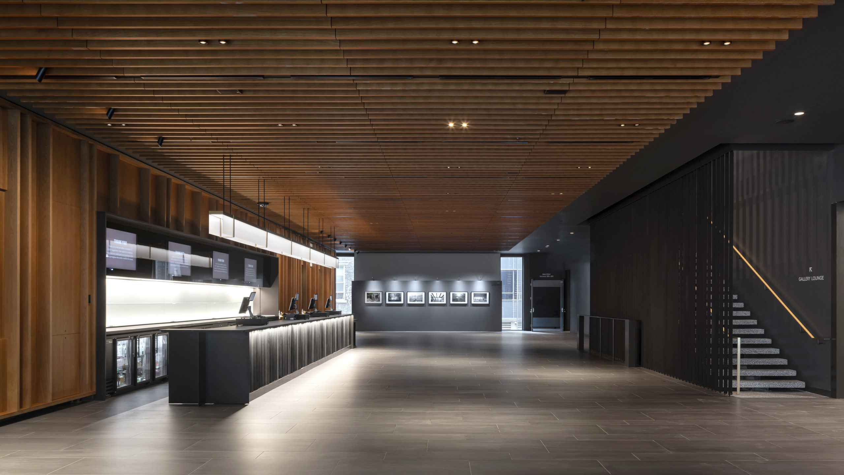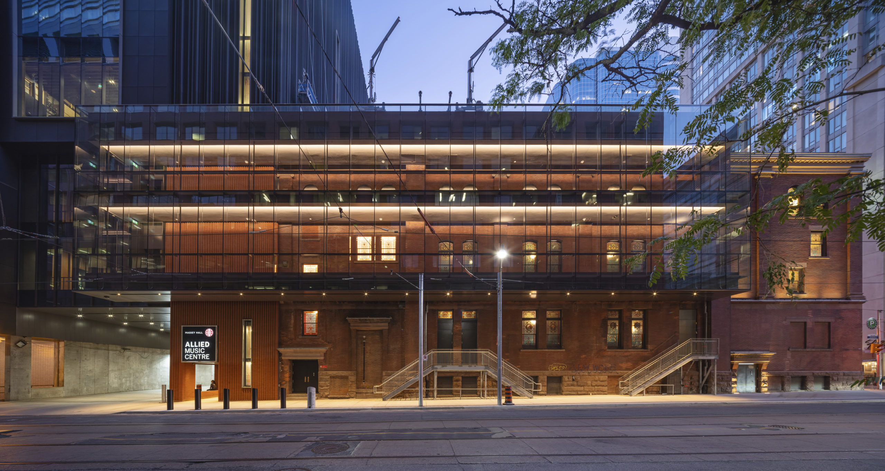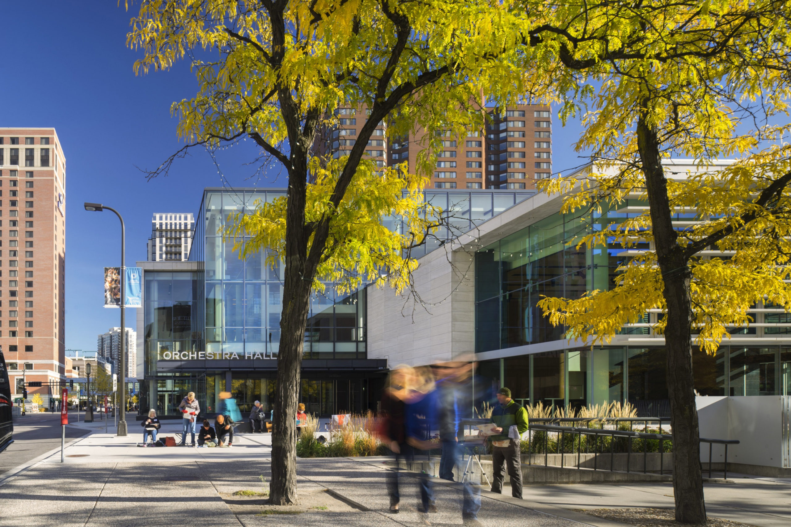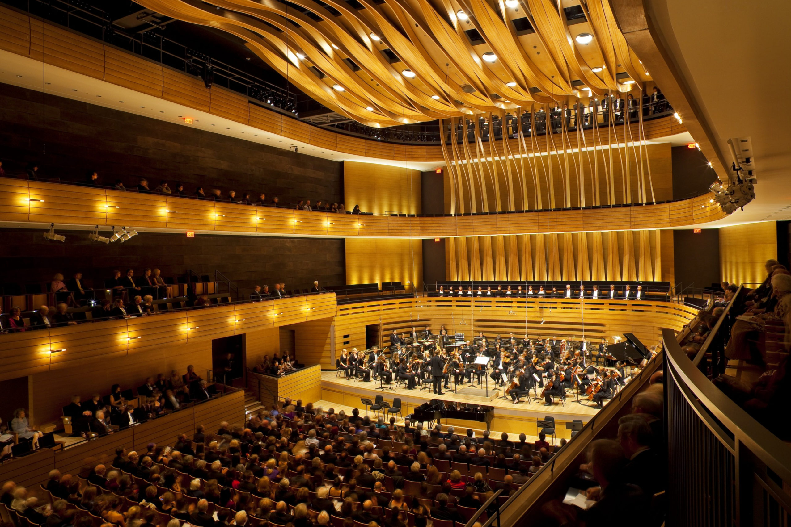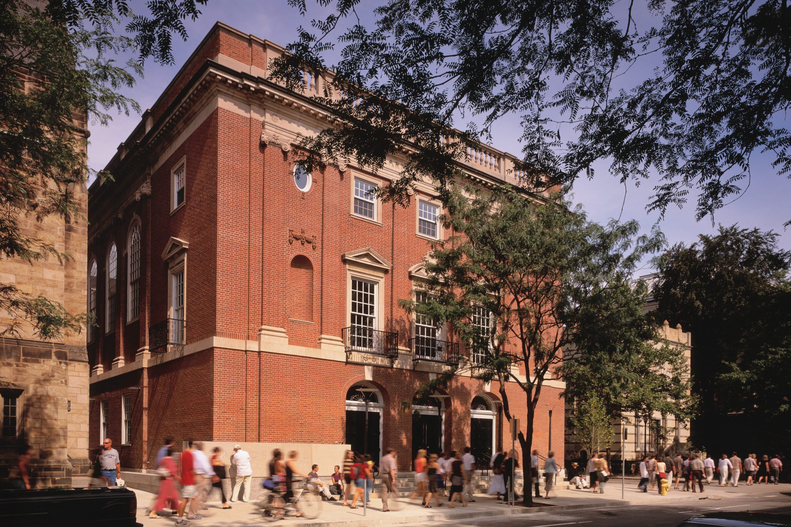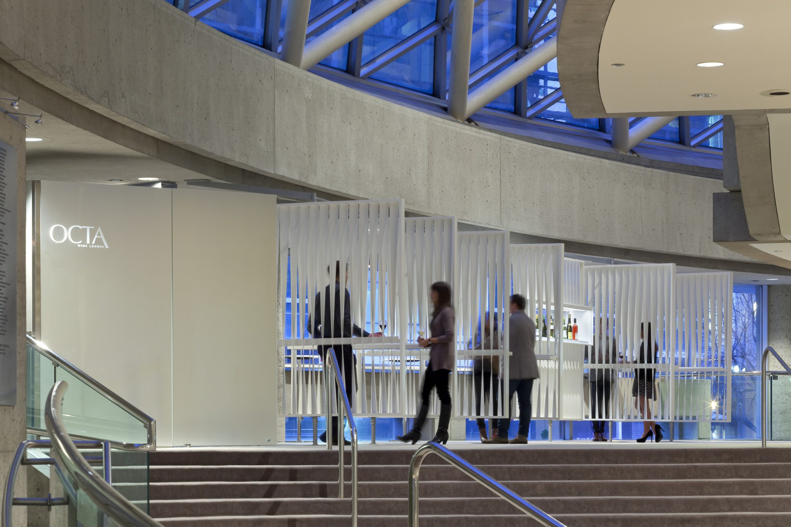Allied Music Centre/Massey Hall Renovation and Expansion
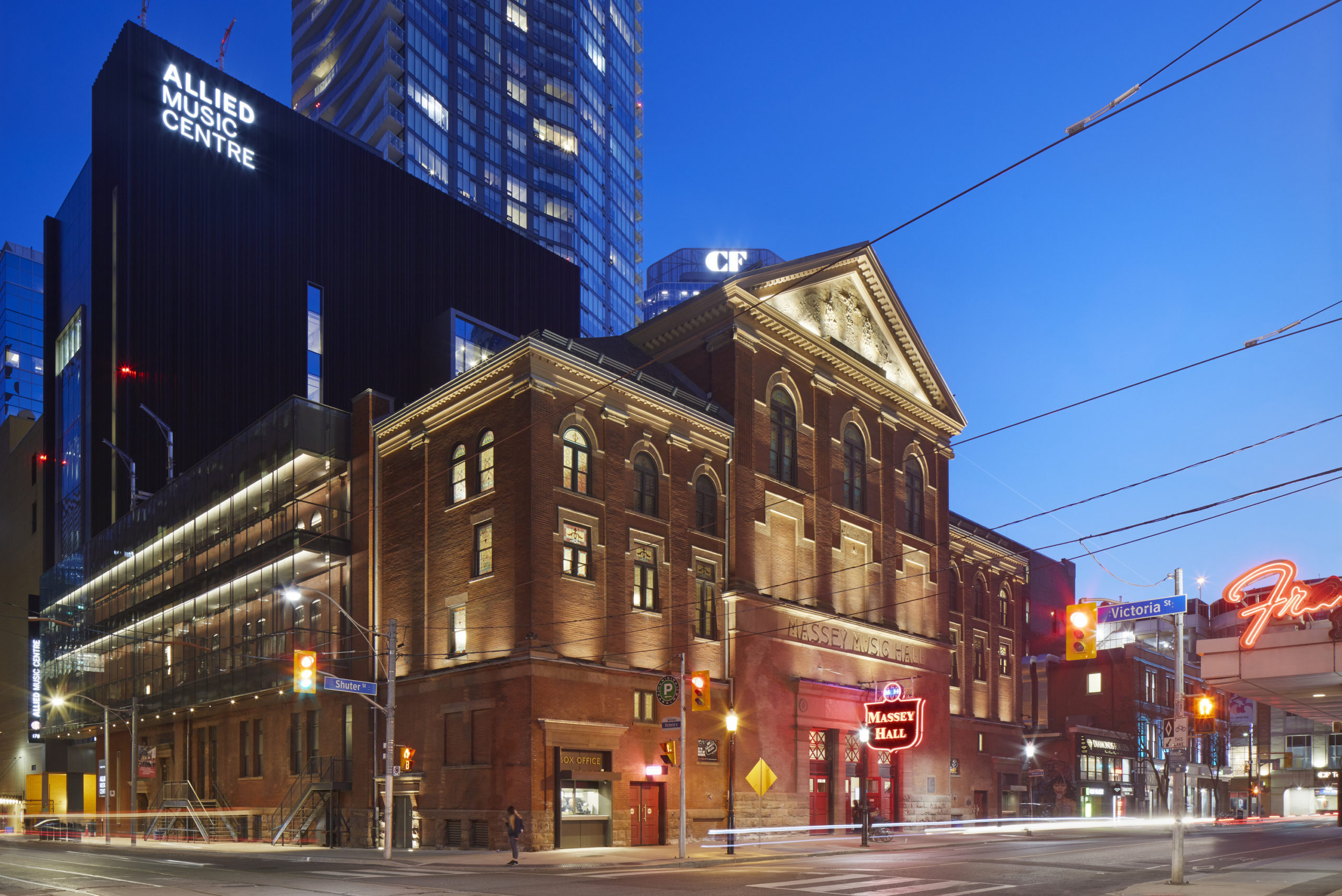
- Location Toronto, Ontario
- Client The Corporation of Massey Hall and Roy Thomson Hall
- Architects KPMB Architects (Architecture & Interior Design); GBCA Architects (Heritage Consultant)
- Completion 2015 (Phase 1); 2022 (Phase 2)
- Size 16,000 ft² / 1,486 m² (Phase 1); 124,000 ft² / 11,520 m² (Phases 2a, 2b)
- Project type Culture, Heritage, Interiors, Tower
Opened in 1894, Massey Music Hall has been Toronto’s national stage for some of the world’s greatest classical, jazz and new world music performers.
“Improve everything, change nothing,” was the mandate shared with our team on the heels of the beginning of this revitalization. It would fast become the unofficial motto and is at the heart of every design decision and intervention that informed the revitalization of Massey Hall, a beloved performance venue in downtown Toronto.
The Historic Hall
Designed in a late Palladian style at the end of the 19th century, the three-storey, red brick venue became the city’s and country’s most renowned concert hall, cherished for its acoustics and the intimacy between artists and audiences. From day one, the warmth and whimsical design have attracted world-leading celebrities; it has hosted boxing matches, religious and political rallies, and chess tournaments, enriching the vitality of the city’s cultural and entertainment scene. By the early 21st century, Massey Hall was beloved by artists and audiences for its “dry, dusty mythic” soul.
The multi-year revitalization included a full exterior and interior renovation of the historic hall along with a new addition, both of which will be unified to form the Allied Music Centre. The modernization honours this legacy while enhancing acoustics, improving seating, upgrading audio-visual infrastructure, and creating performance support spaces that will sustain Massey Hall into the future.
Renewed, it will continue to nurture established and emerging talent and connect the community to music and artistic performances. The project vision features three new primary elements: an extensive renovation and restoration of the heritage architecture, a seven-storey addition to the south that includes two new venues (and more), and new suspended exterior walkways – called passarelles – along the east and west sides of the venue.
A detailed conservation strategy by GBCA Architects served as a guiding document in preserving various character-defining heritage elements of the historic hall, including the Moorish-styled auditorium, the Art Deco lobby, and the Palladian exterior. Upgraded stage acoustics throughout now enhance sound quality and the restored interiors harken back to the original grandeur of the venue.
Working together with acoustics consultants Sound Space Vision, the heritage restoration sensitively integrates fully upgraded audio-visual systems and lighting technology, improving stage acoustics to support performers. What’s more, we worked closely with leading integrated theatre consultants Charcoalblue to design custom seating solutions for Massey Hall, including an automated seating storage system that clears the orchestra level for audiences that prefer to enjoy a seatless music experience and the addition of a parterre seating level surrounding the orchestra level. The new seating system allows the venue to host standing attendance shows for the first time, opening up the Massey Hall experience to a more diverse range of artists and performances.
The meticulous renovation of the historic hall’s interior includes updates to infrastructure to create a barrier-free space for all viewers and now meets current accessibility standards. Close to 100 original stained glass windows have been restored to regain the brilliance of the natural light that once poured into the auditorium.
Our design for the exterior passarelles transforms the Massey Hall visitor experience. Cantilevered over the sidewalks and supported by a concealed structural steel truss in the attic, the passarelles provide direct links to new amenities, performance spaces, washroom facilities and more, while also providing barrier-free access to the previously inaccessible Balcony and Gallery levels of the venue. The glass walkway over Victoria Street offers animation to the street and maintains the visibility of the heritage exterior for passersby, while providing visitors brand new views of the surrounding city.
Coming Soon
The project’s seven-storey addition will provide expanded artist, patron, and community amenities, complete with new performance venues, recording studios, and hospitality spaces. Greater back-of-house efficiency – including a completely new loading dock – and a sophisticated digital infrastructure maximize the capacity to support artists and the entertainment industry, with an anticipated contribution of $348 million in GDP to the social and cultural life of Toronto.
