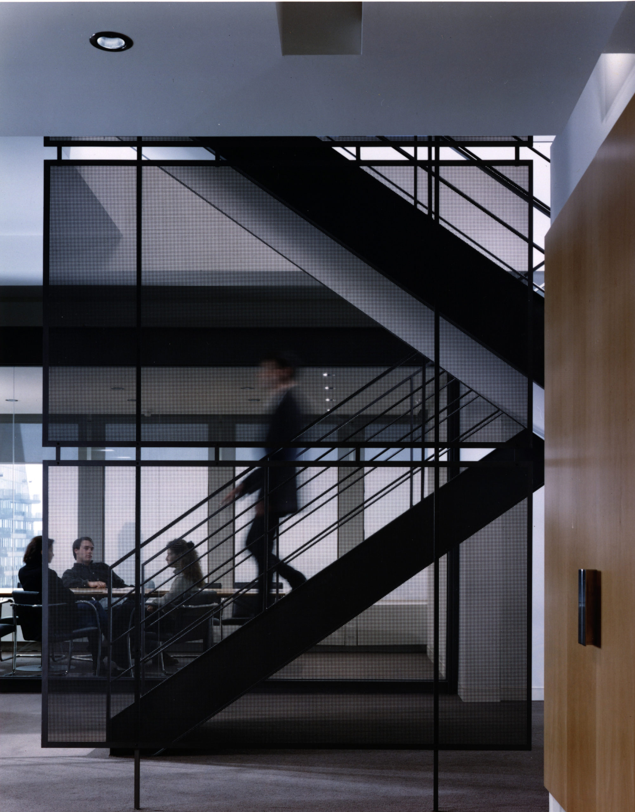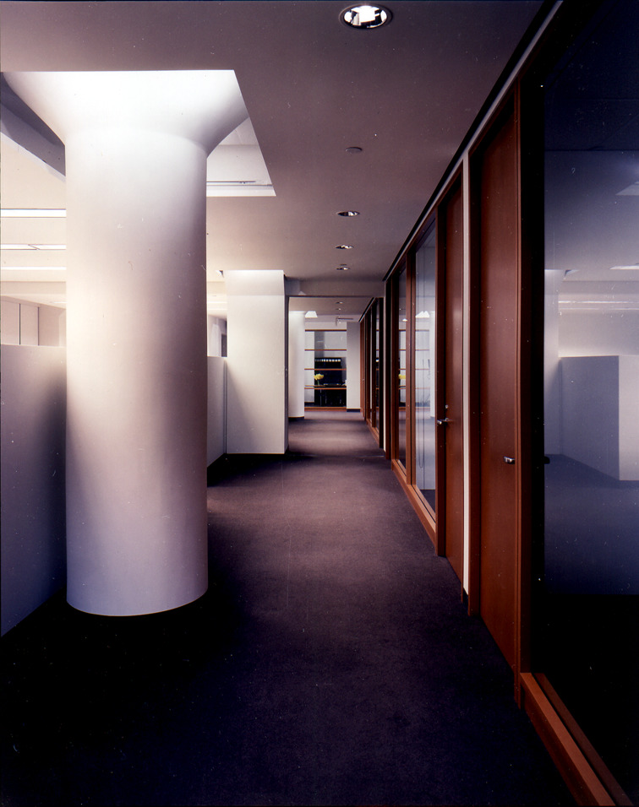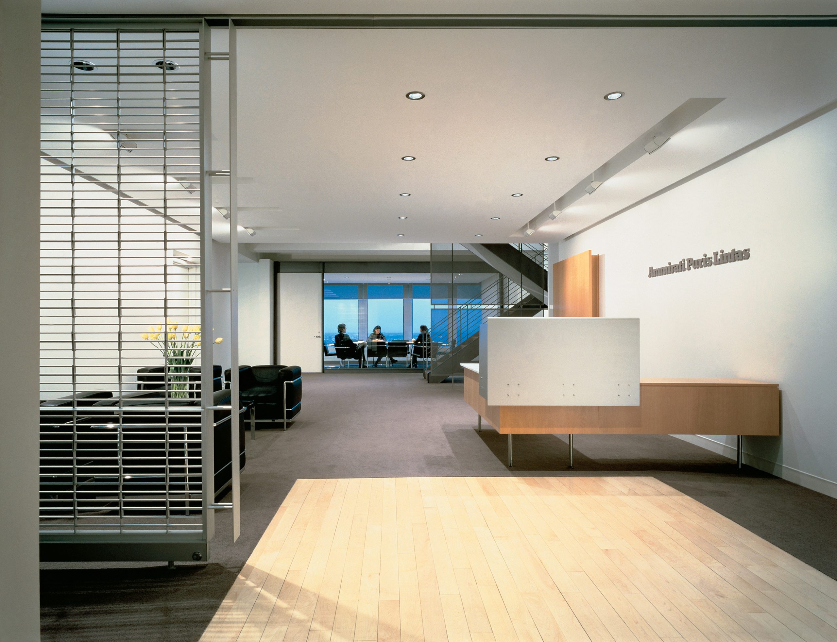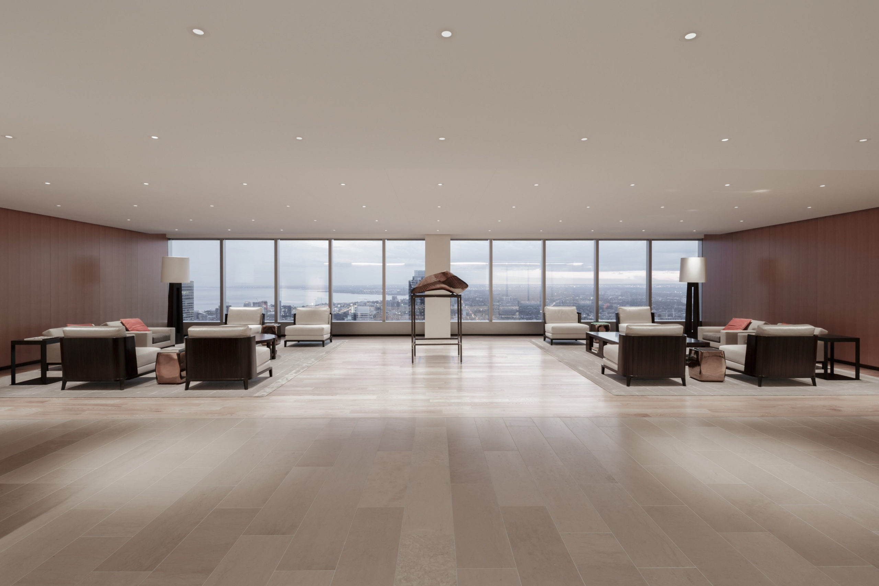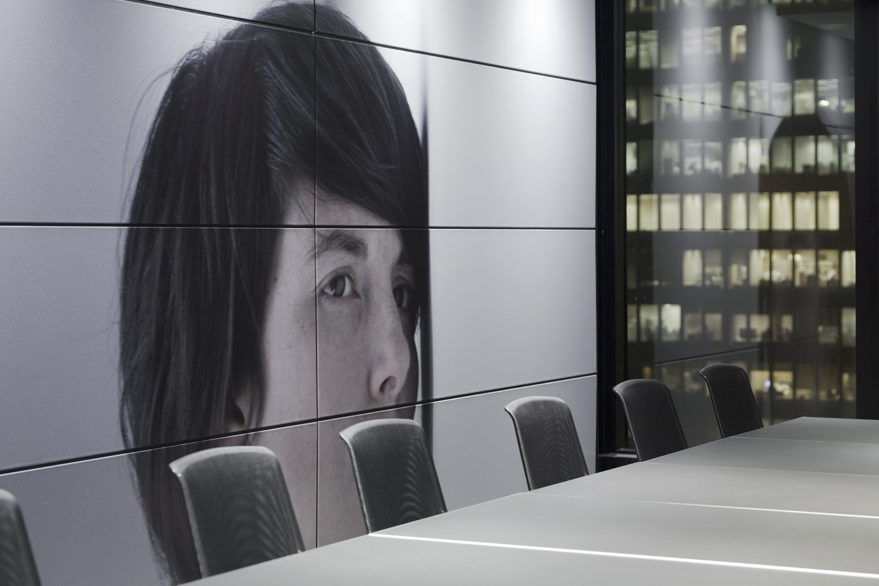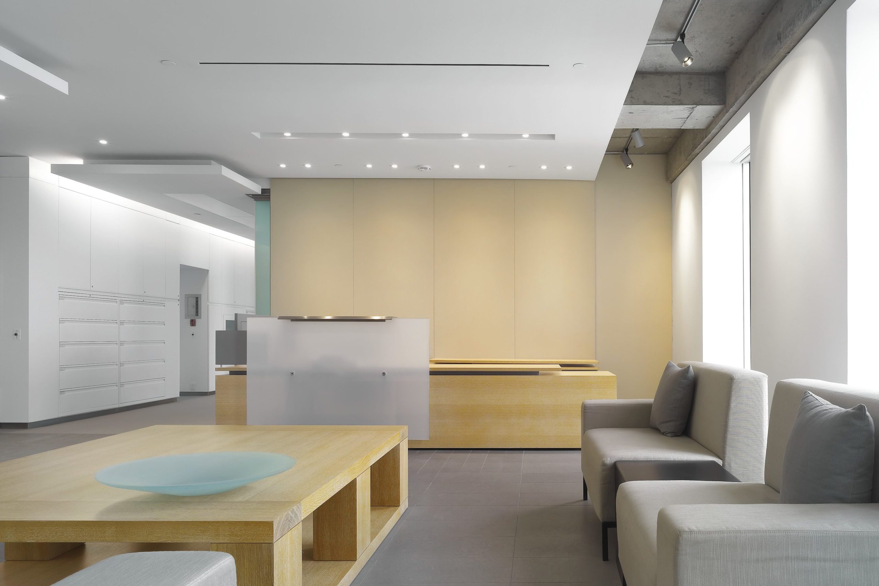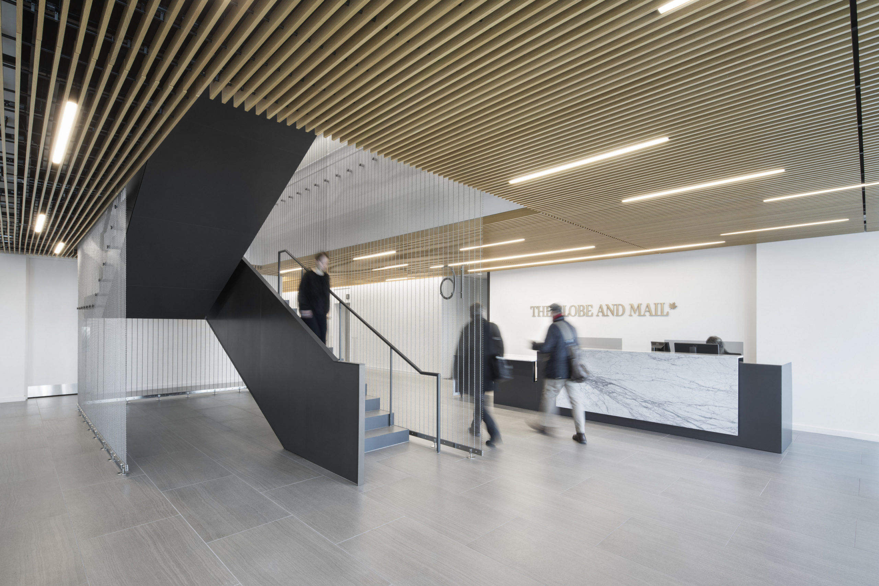Ammirati Puris Lintas
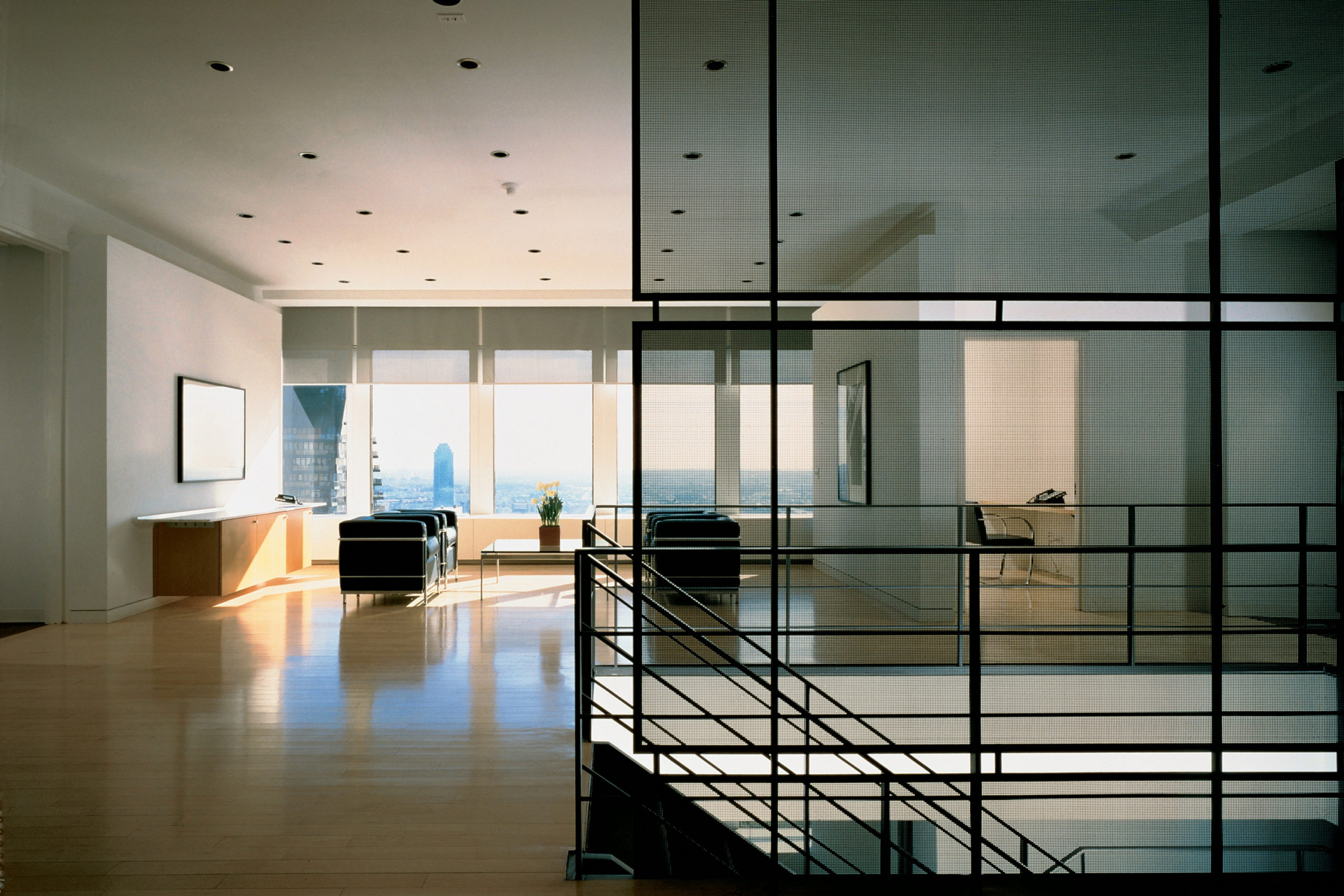
- Location New York, New York
- Client Ammirati Puris Lintas
- Completion 1997
- Size 250,000 ft² / 23,226 m² over 14 floors
- Project type Interiors, Office
The Ammirati Puris Lintas offices express the agency’s philosophy within a well-crafted architectural framework that defines an under-stated, functional, and open place of work. The design creates a clean, white, and uncluttered interior to serve the range of creative, account and research activities. The setting emphasizes the vitality of the agency’s creative process and the daily activities of its people.
The design concept creates visual and spatial connections to the urban culture of Manhattan. A sequence of framed views, featuring the East River, the United Nations Headquarters, terminate the entrance/reception sequence and the primary circulation routes. The City’s grid of avenues, streets, and squares is adapted as a metaphor for the plan order. The characteristics of the industrial New York loft – white walls, high ceilings, natural light, and open space – are translated in the image of the office interiors.
A clear spatial sequence of entrance, reception, meeting and work areas establishes the order of the plan into patterns of movement and open areas. Within this order, a series of prototypical spatial modules for executive offices, standard offices, open workstations, and staff assistant stations are organized to create integrated team work areas to reinforce the spirit of collaboration and teamwork that informs the agency’s creative process.
