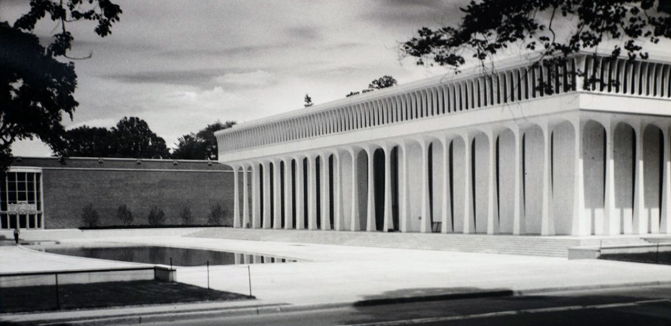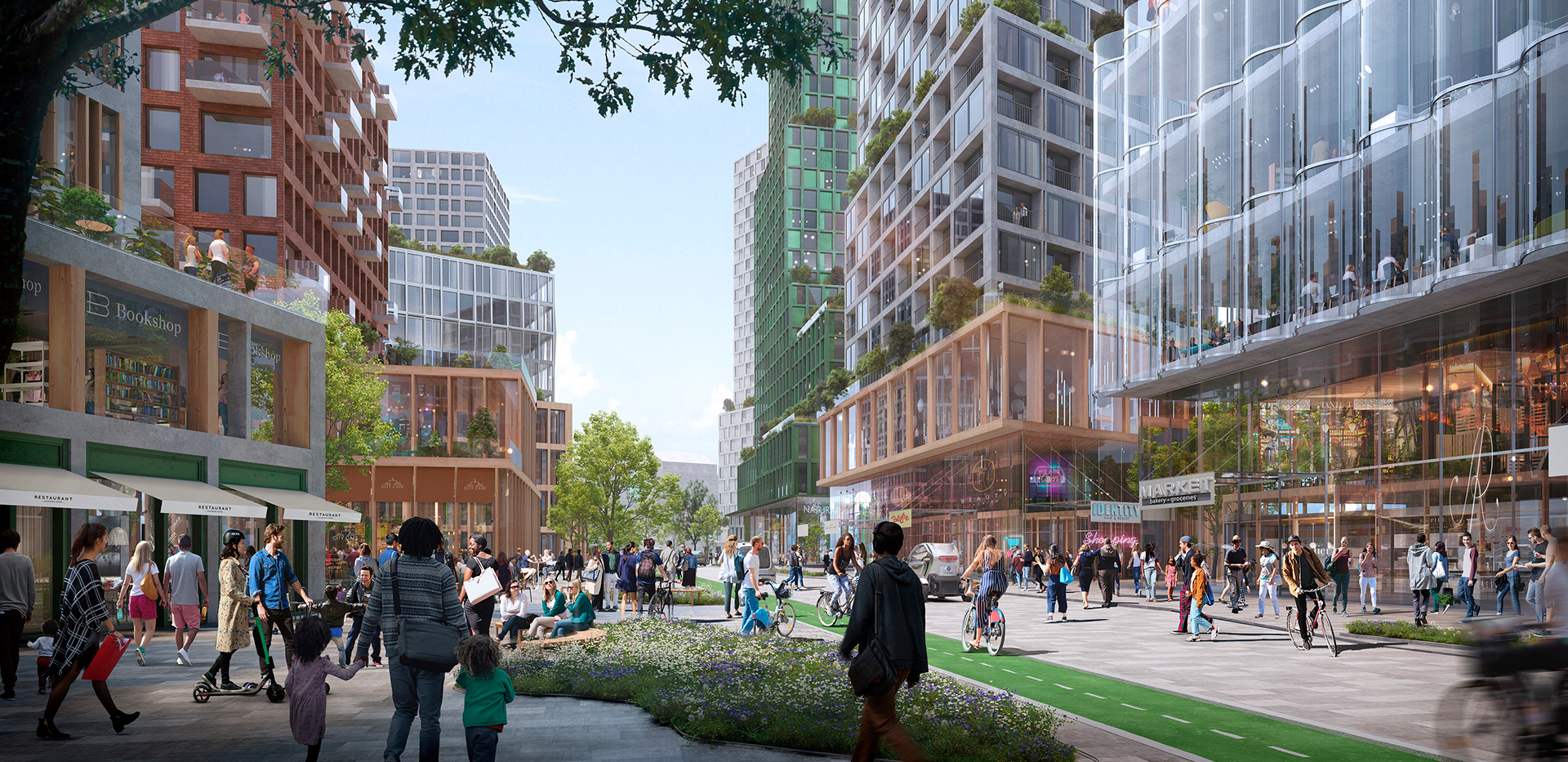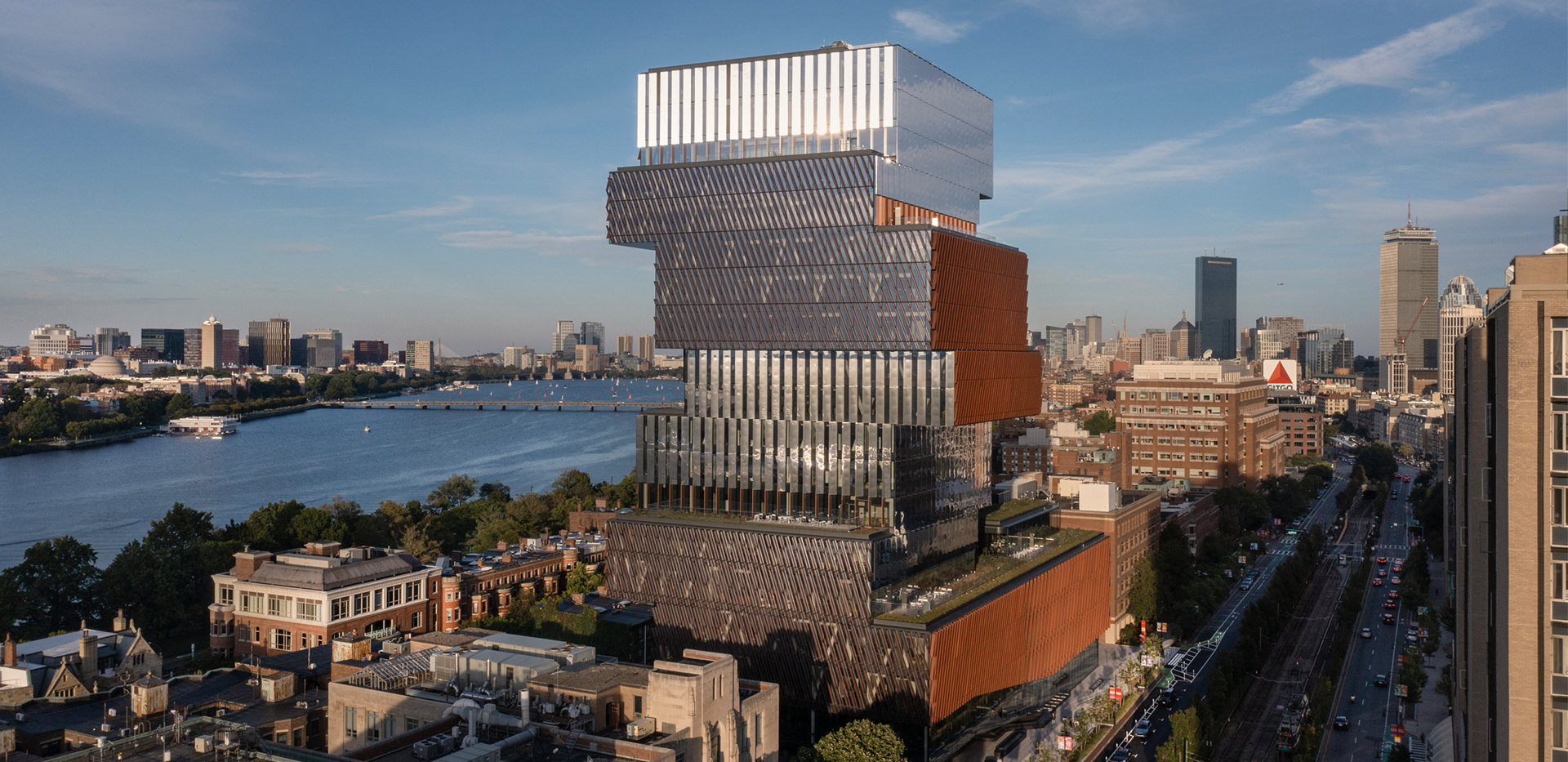KPMB to embark on the major renovation of Princeton University’s Robertson Hall, originally designed by Minoru Yamasaki

Article content
Click here to view Princeton University
by Sarah M. Binder
Robertson Hall, home of Princeton University’s Woodrow Wilson School of Public and International Affairs, will undergo a major redesign and renovation expected to commence this month and last through summer 2020. The architect is KPMB, a Toronto-based firm that designed the University’s Julis Romo Rabinowitz and Louis A. Simpson International Buildings at 20 Washington Road.
The project, “Reimagining Robertson,” will include the first, second, third, and fourth floors, portions of the lower level, and minor updates to Arthur Lewis Auditorium — nearly 48,000 square feet in total. For the duration of the project, Woodrow Wilson School administrators and faculty currently housed in Robertson Hall have been relocated to Green Hall on Washington Road.
“Upon completion, the newly redesigned Robertson Hall will provide a highly collaborative academic and professional environment that respects the building’s unique architectural heritage while meeting the 21st century needs of our faculty, staff and students,” said Cecilia Rouse, dean of the Woodrow Wilson School. “The redesign supports our strategic planning goals to provide more functional spaces for teaching and research, increased opportunities for academic collaboration, and a stronger sense of community within the School.”
Located at the intersection of Washington Road and Prospect Avenue, Robertson Hall was built in 1965 as a result of a gift by Charles ’26 and Marie Robertson. Designed by renowned architect Minoru Yamasaki, the building is an architectural icon on the Princeton University campus.
For more information about the project, visit https://facilities.princeton.edu/projects/robertson-hall-renovations and http://wws.princeton.edu/robertson-hall-renovation.
Related News
KPMB announces new appointments to the leadership team
April 24, 2024Downsview Framework Plan wins National Urban Design Award
April 17, 2024
)
)
)