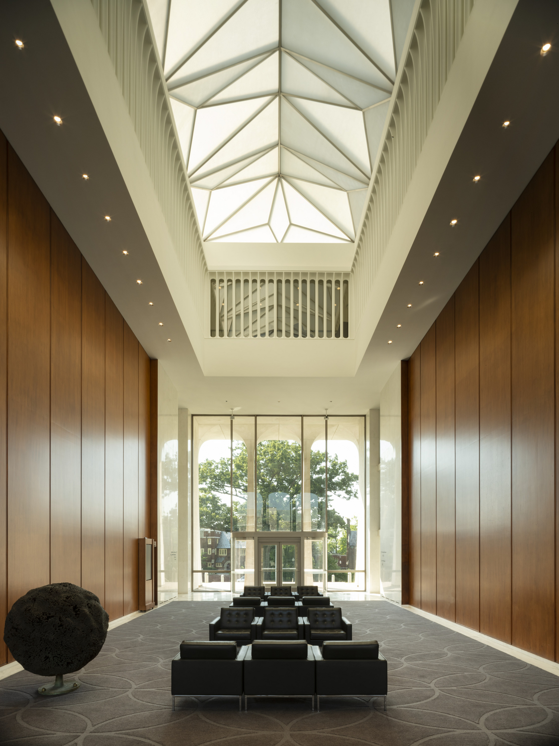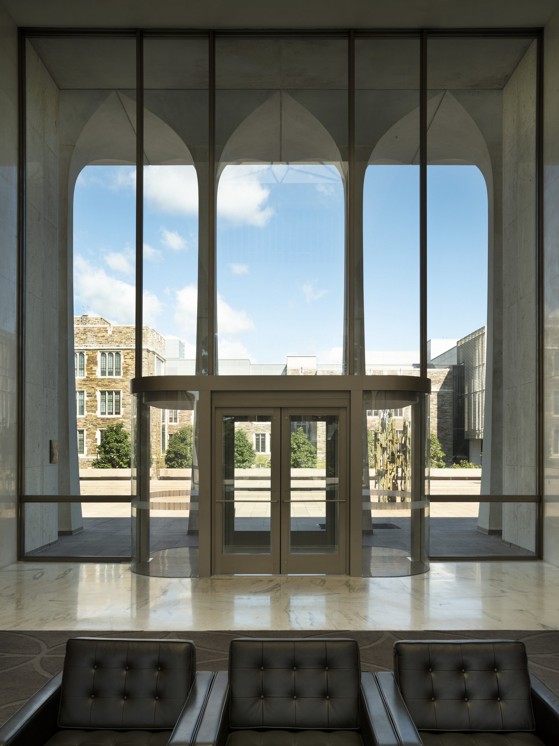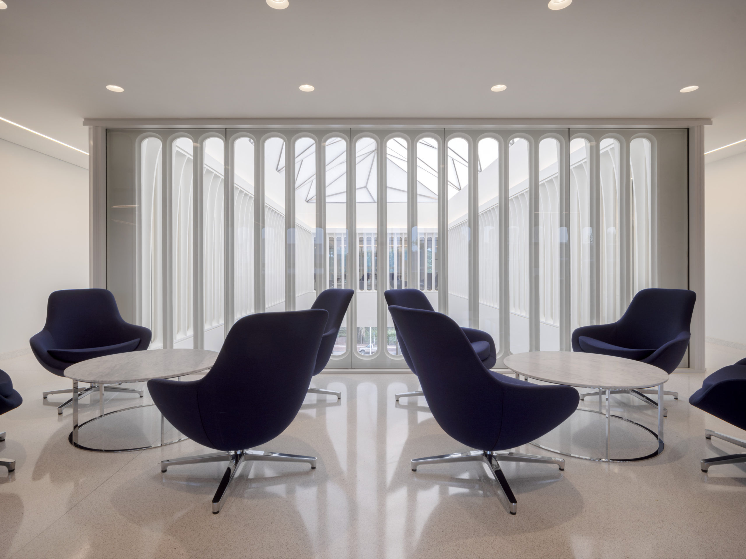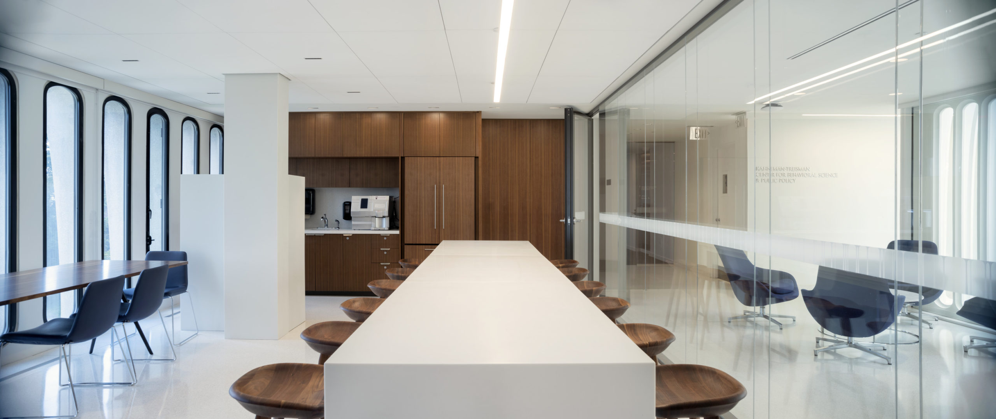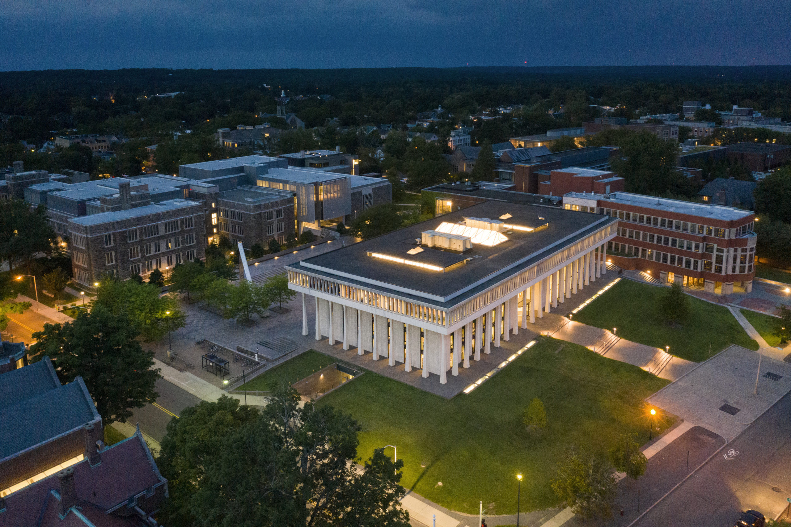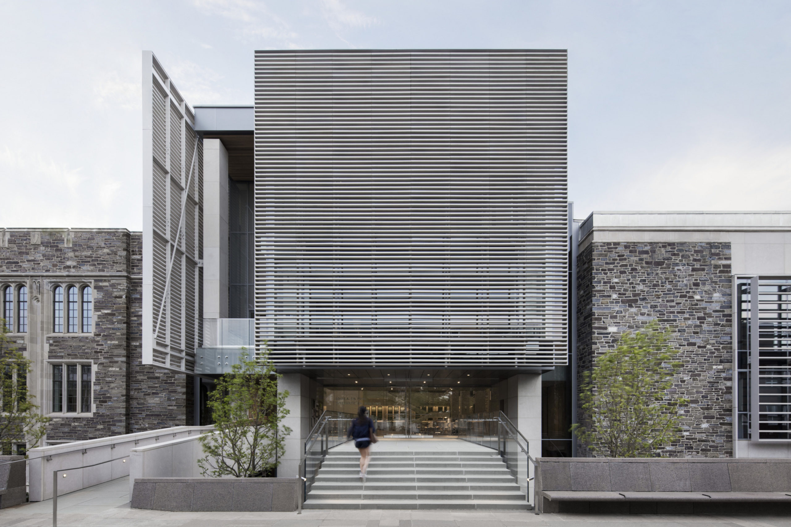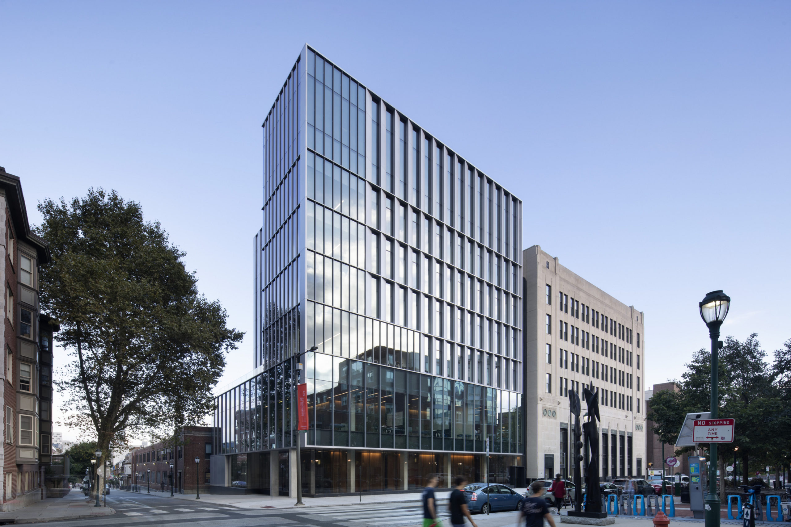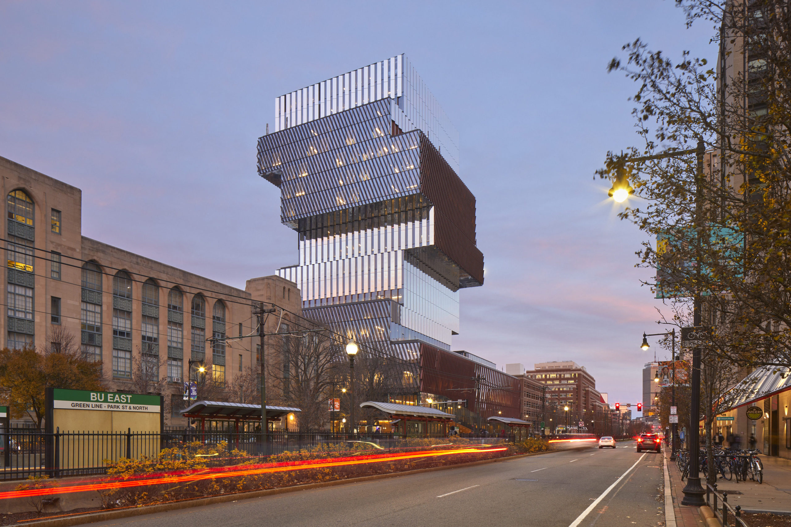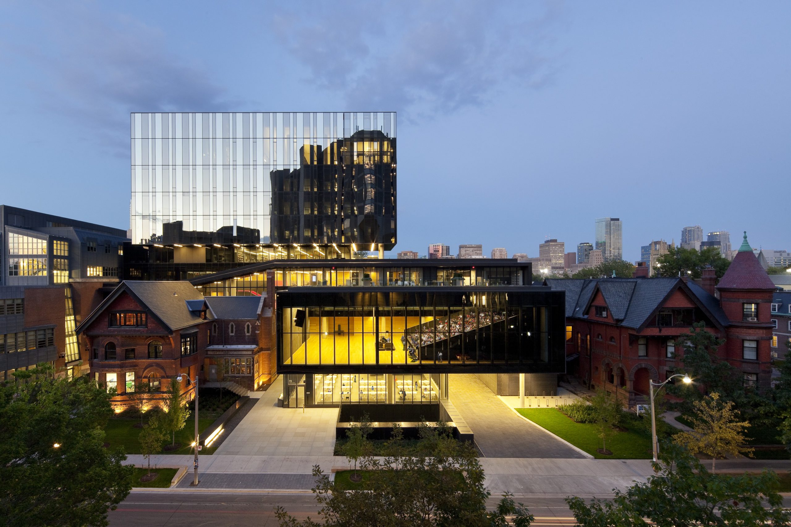Robertson Hall, Princeton University
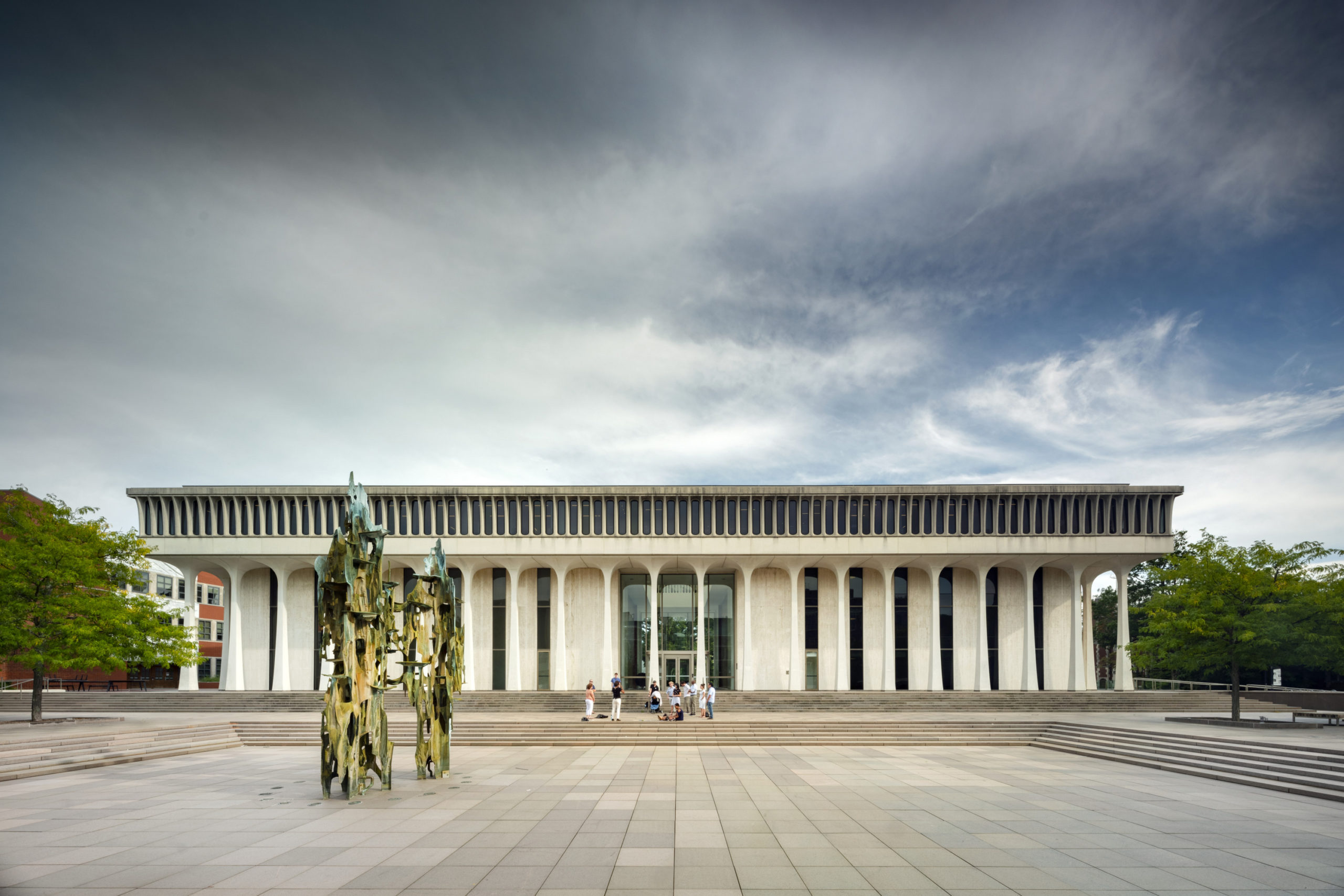
- Location Princeton. New Jersey
- Client Princeton University
- Completion 2020
- Size 48,000 ft² / 4,459 m²
- Project type Education, Heritage, Interiors, Office
An Academic Workplace for the Future
Robertson Hall, designed by Minoru Yamasaki in 1966, was conceived as a modern temple, which along with Scudder Plaza with its reflecting pool, crowns the highest ground of the campus on Washington Road. Robertson Hall is a white neo-classical icon within the eastward expansion of a campus of primarily Collegiate Gothic buildings.
Princeton’s campus master plan called for the development of an academic neighborhood for the Humanities. The adaptive reuse and transformation of the adjacent Julis Romo Rabinowitz Building and Louis A. Simpson International Building for Economics and International Initiatives was a strategy to bring the disciplines together with the School of Public and International Affairs at Robertson Hall. The integrated architecture and landscape of KPMB Architects and Michael Van Valkenburgh Associates changed the north edge of Scudder Plaza and created an accessible connection from the Julis Romo Rabinowitz Building and Louis A. Simpson International Building and Robertson Hall.
Within the stately exterior façade and loggias of Robertson Hall, KPMB gutted and transformed the interior spaces to create a more open collaborative academic team-based workspace to cross-pollinate interdisciplinary conversations and innovative thinking.
At the same time, the renovation created a healthy and sustainable working environment. Yamasaki’s tall repetitive windows on the upper working floors were re-designed to open as requested by the users to achieve natural ventilation. Existing skylit courts on the uppermost floor were organized so that the daylighting is shared with surrounding spaces. Yamasaki’s long corridors lined with offices which reflected functional organization from the 1960s were dramatically changed into groups of offices with meeting rooms and a greater sense of place within a rejuvenated temple.
Robertson Hall is now more sustainable, open, and connected to the larger neighborhood east of Washington Road, fulfilling Princeton’s vision to create academic neighbourhoods within a larger campus. The temple can now be approached from all directions, from Shapiro Walk, from the Julis Romo Rabinowitz Building and Louis A. Simpson International Building, and from McCosh Hall and Firestone Library on the west side of Washington Road.
