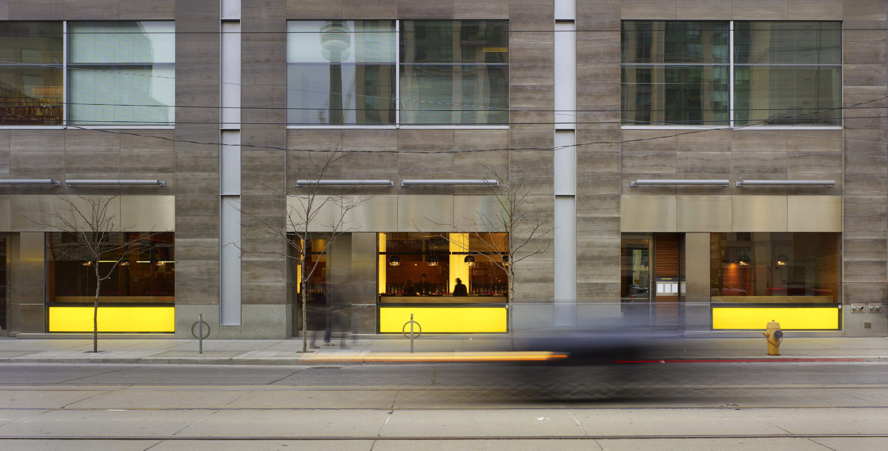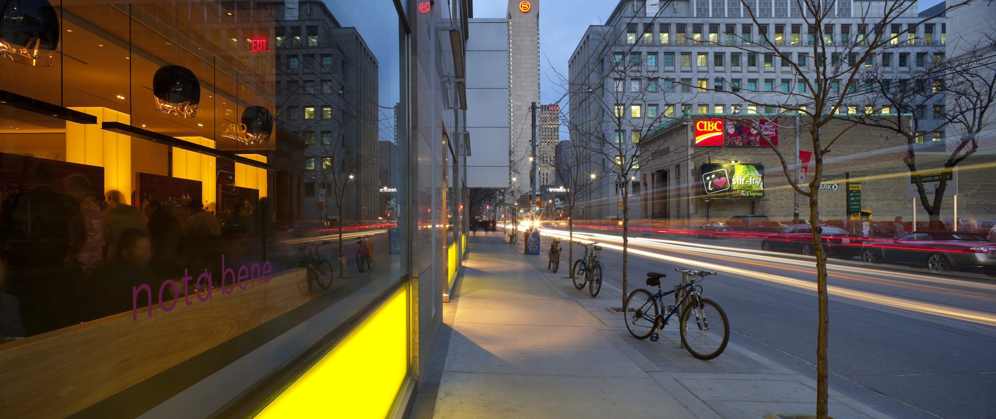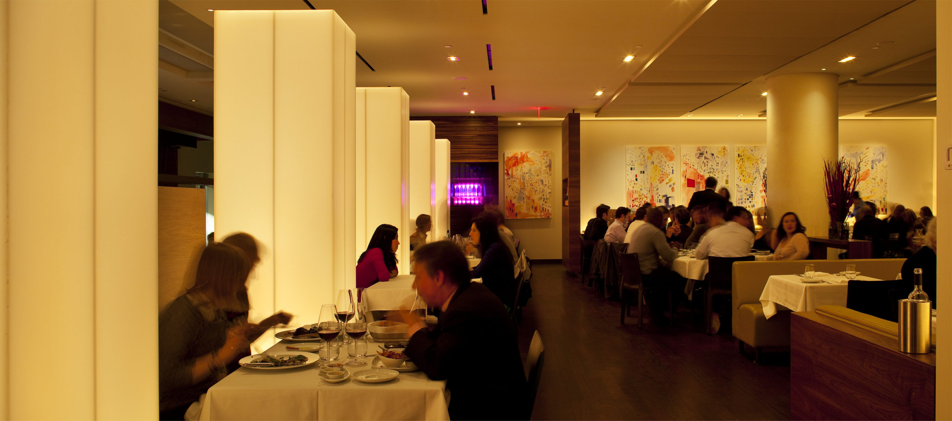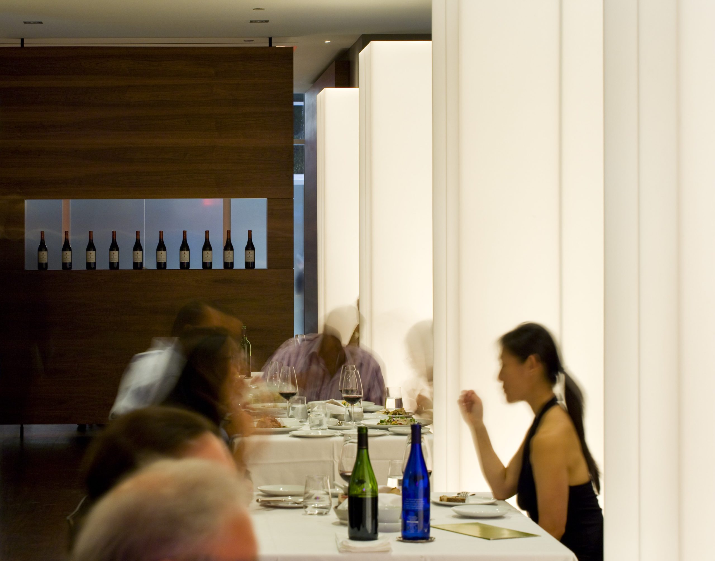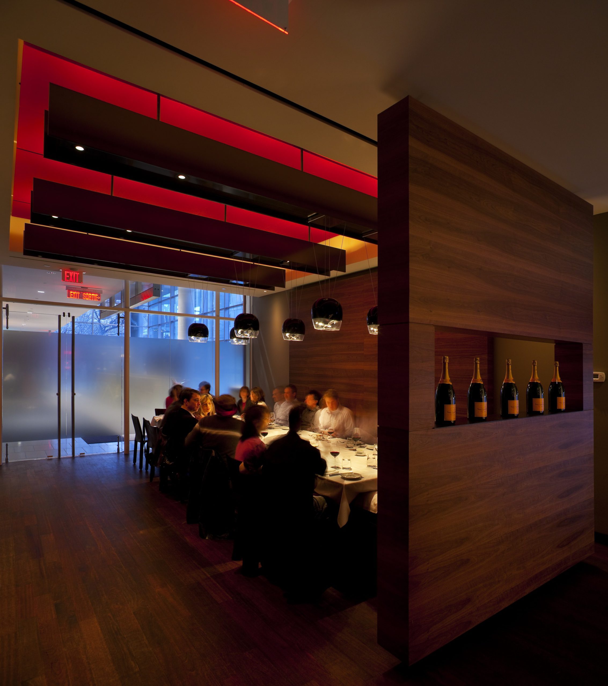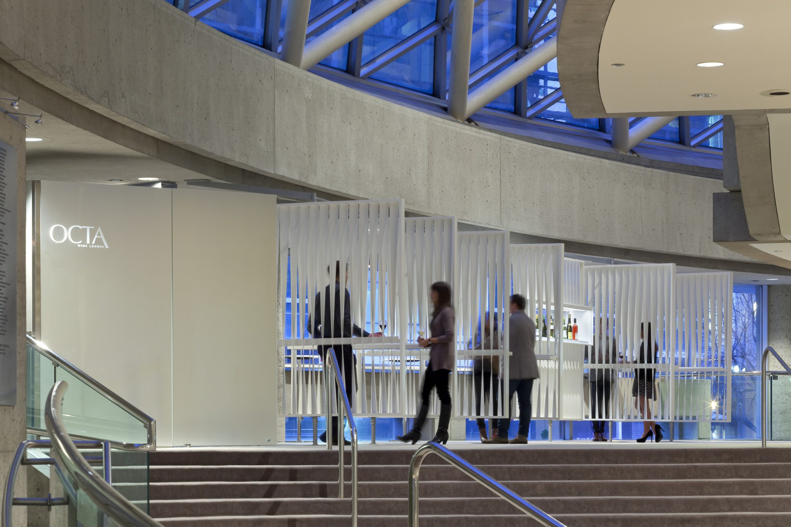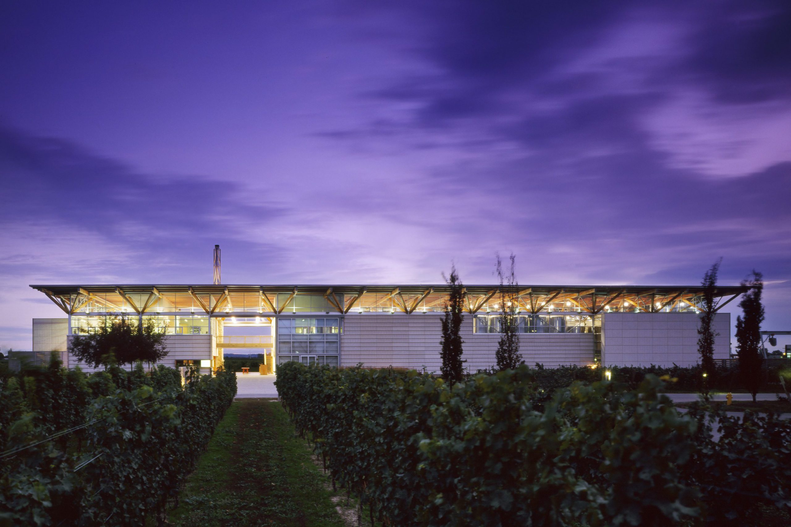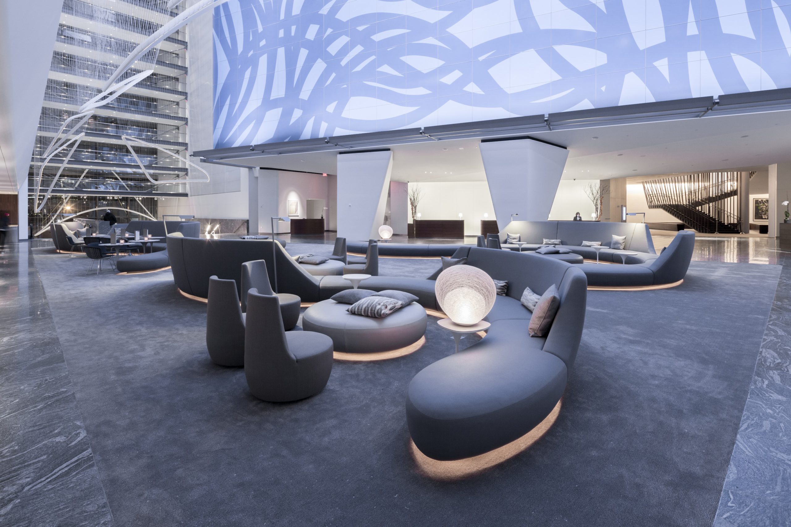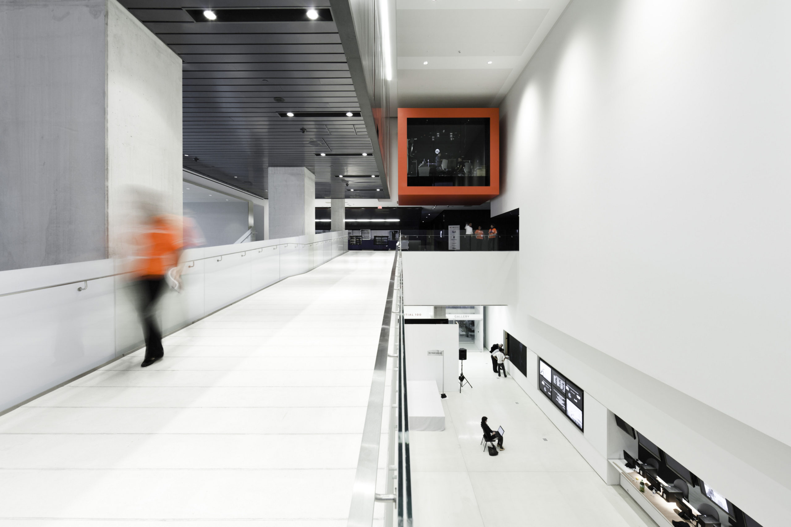Nota Bene Restaurant
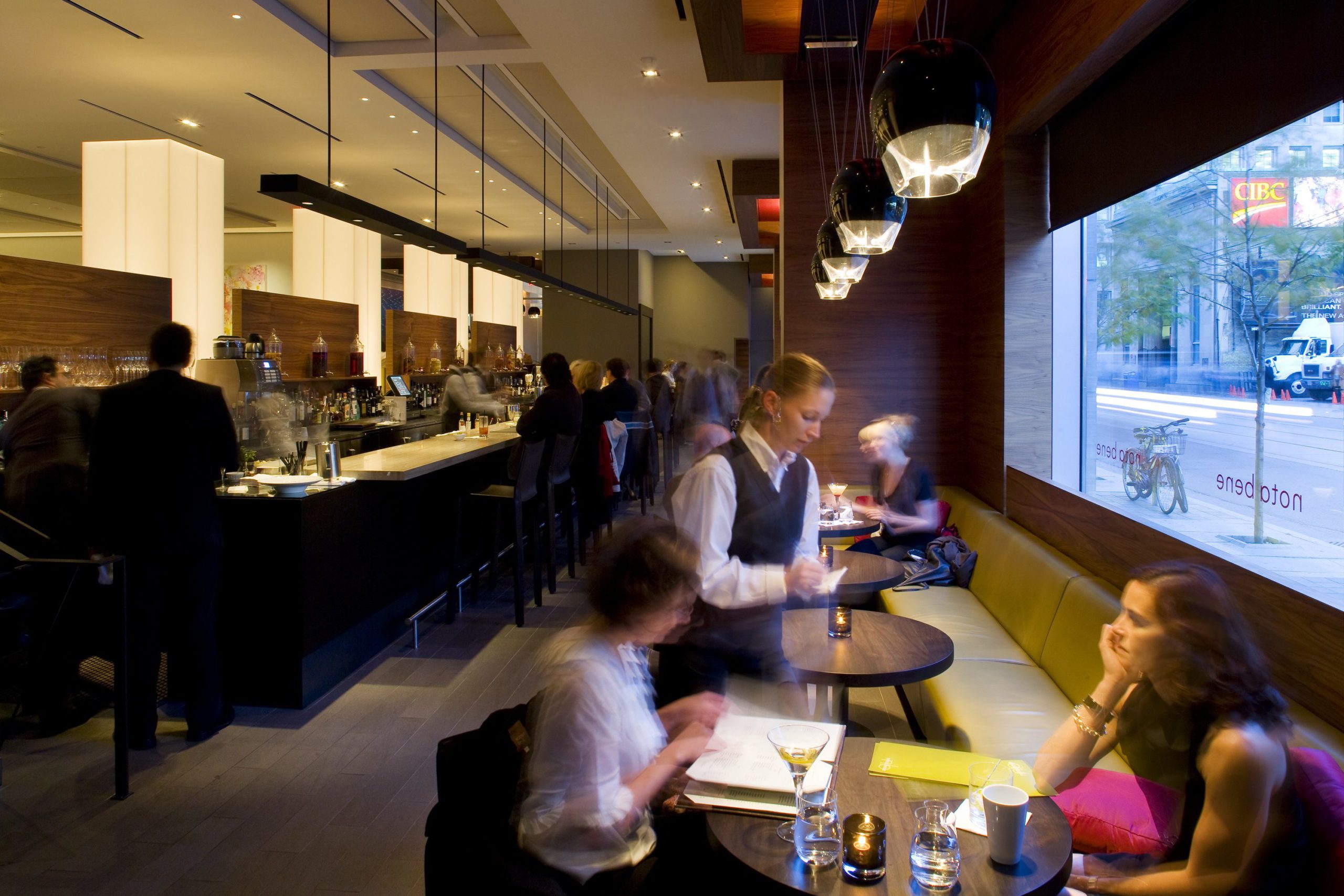
- Location Toronto, Ontario
- Client Franco Prevedello, Yannick Bigourdan and David Lee
- Completion 2008
- Size 7,626 ft² / 708 m²
- Project type Hospitality, Interiors
A congenial atmosphere conducive to both casual and formal dining
Nota Bene is a destination restaurant located at the confluence of Toronto’s financial and theatre districts and Queen Street West. The restaurant occupies most of the ground floor of 180 Queen Street West. The base building was designed to accommodate leasable space at ground level. The space attracted one of Toronto’s legendary restauranteurs, Franco Prevedello, who recognized the potential to attract a diverse customer base – from business patrons to opera lovers to trendy shoppers. The design objective was to create a restaurant that prioritized function and durability for long term viability and a commitment to quality food and service. The design was developed within the parameters of a conservative budget and optimizes the existing base building conditions. The street level space, 1/5th of the overall area, is animated by a bar, the social anchor of the restaurant, which also realizes the original goal of 180 Queen St West to animate the street. Formal dining is set back on the raised platform at the rear of the space. The architectural strategy composes space, light, durable materials, and colour to achieve an inviting atmosphere that prioritizes patron comfort, pleasure and convenience above all.
