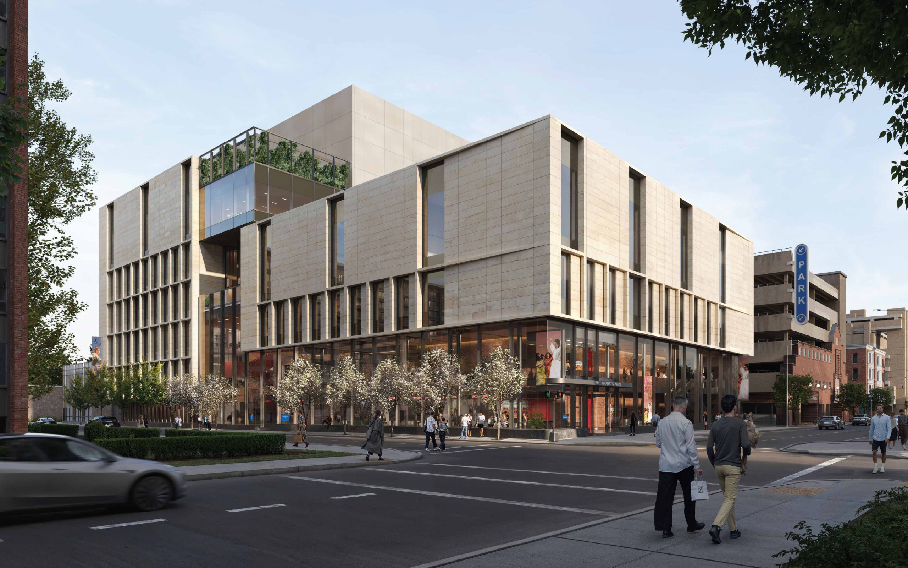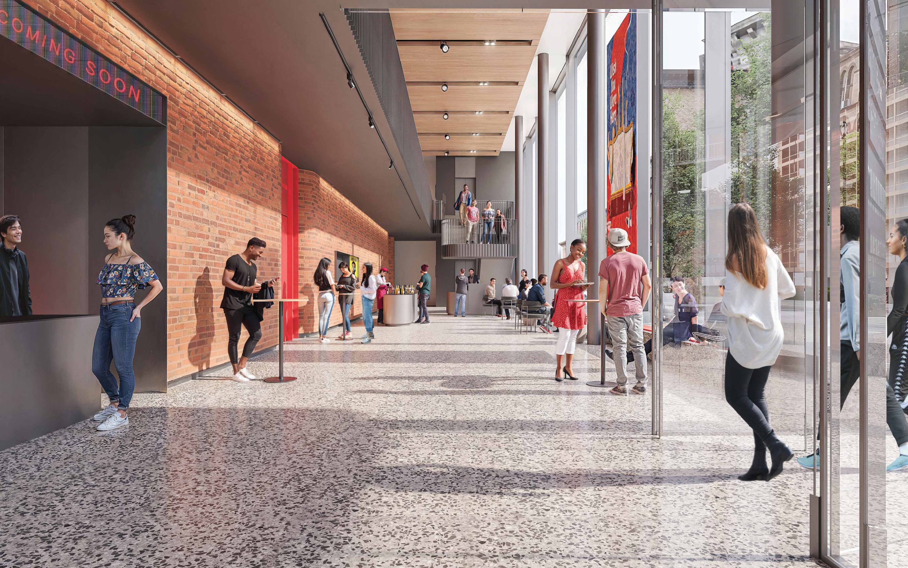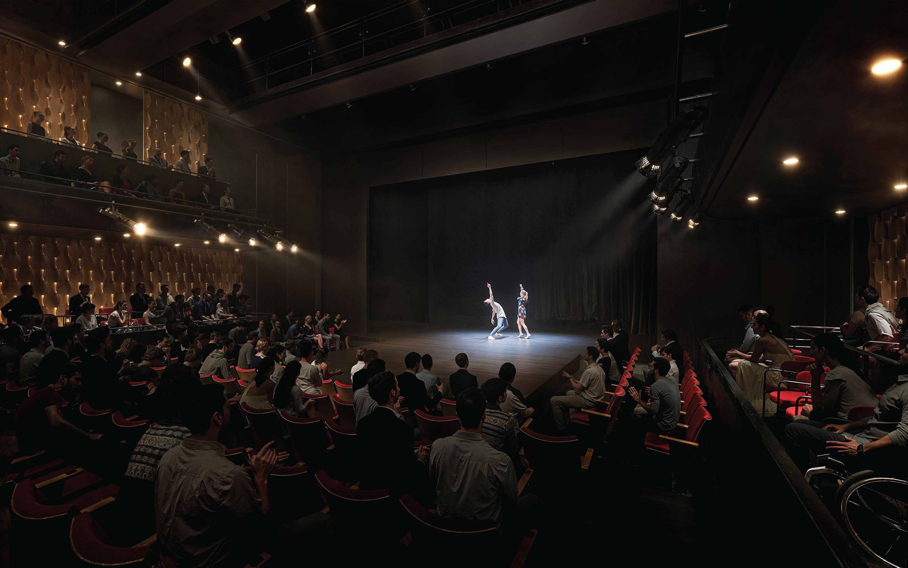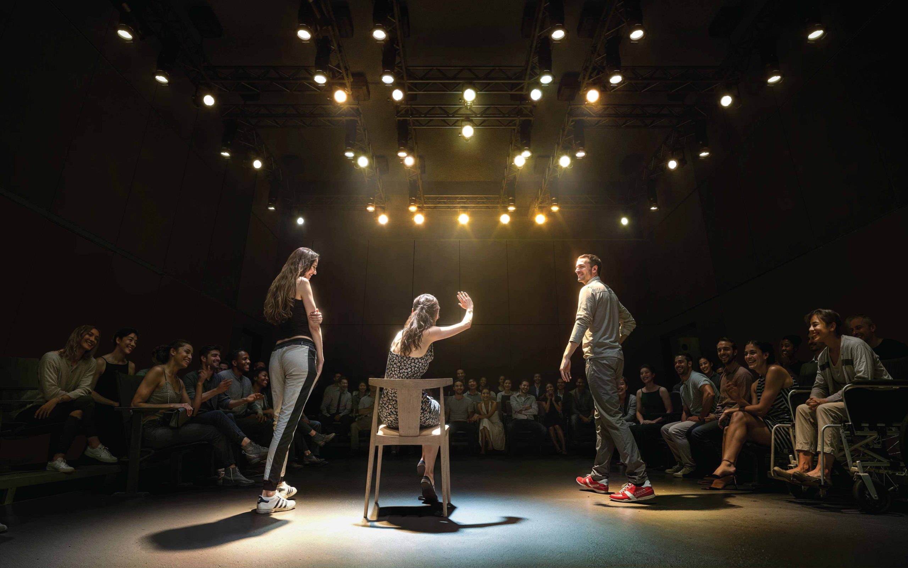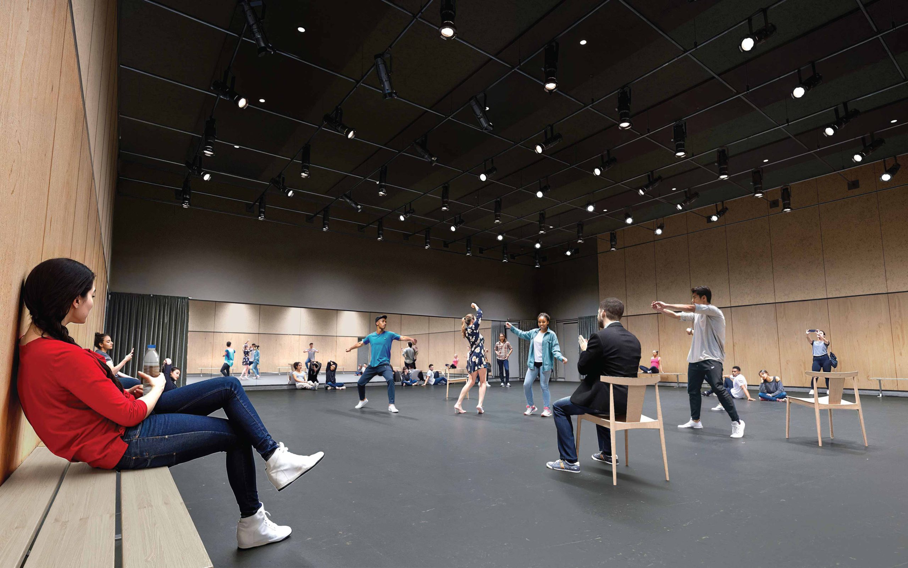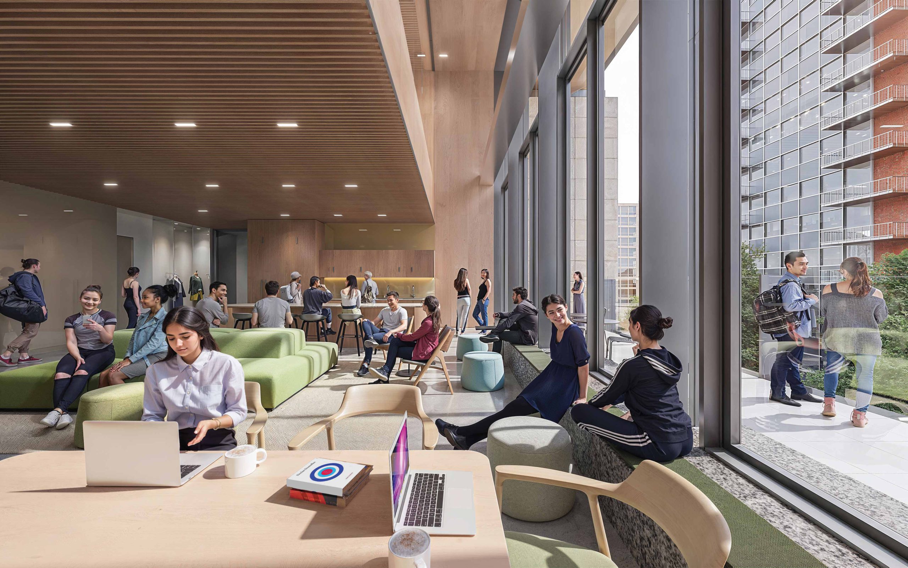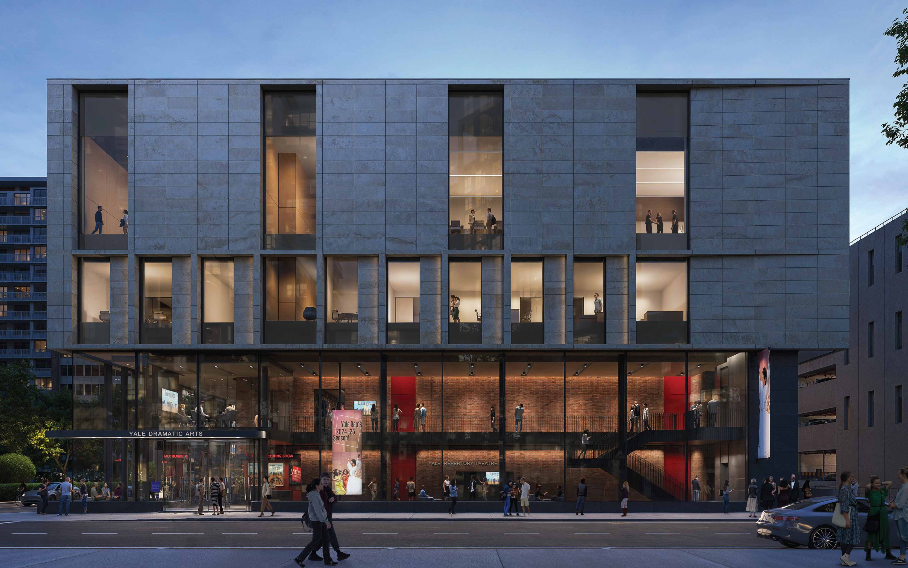Dramatic Arts Building, Yale University
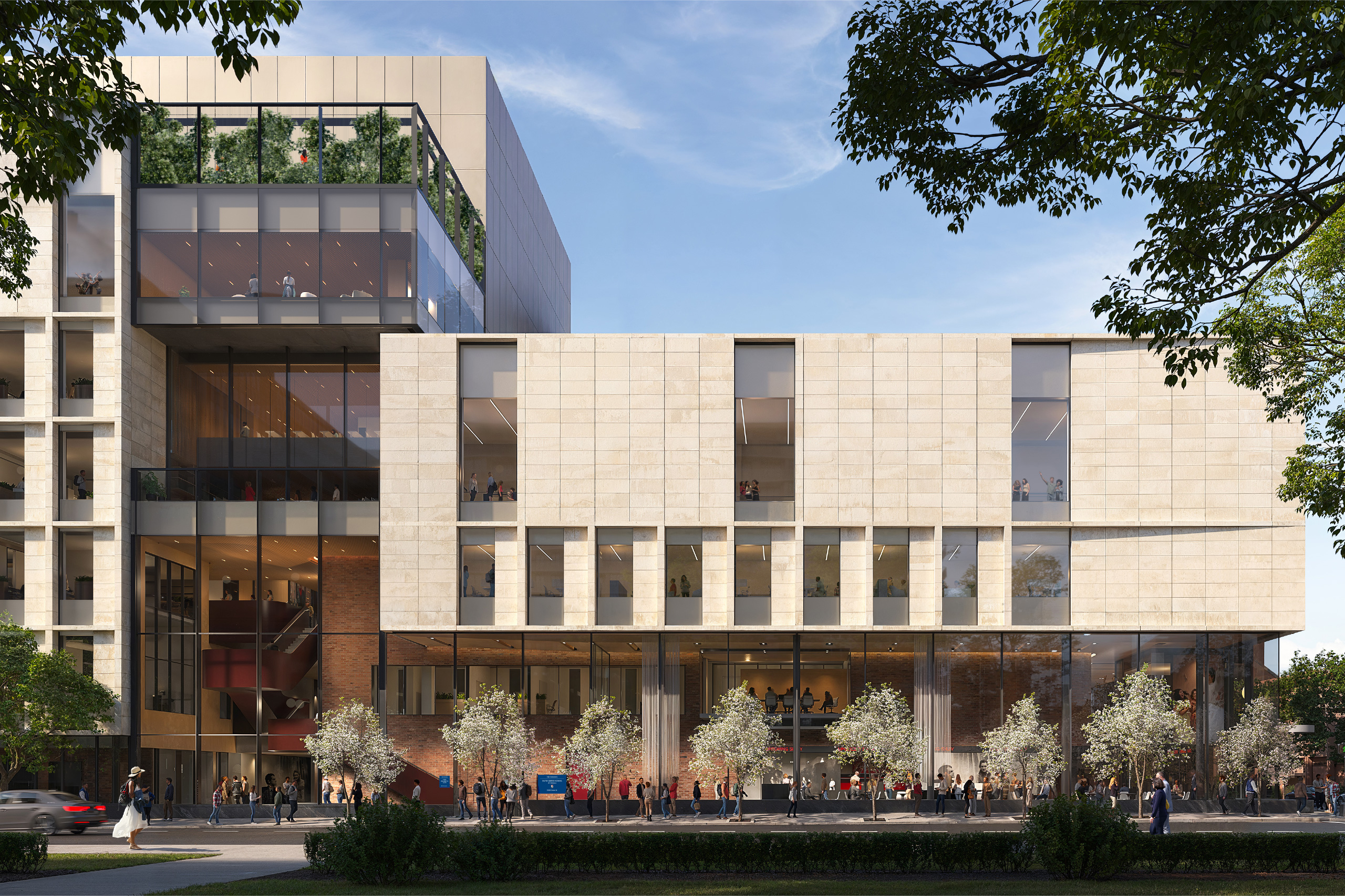
- Location New Haven, Connecticut
- Client Yale University
- Architects KPMB Architects
- Completion 2029
- Size 207,000 ft² / 19,230 m²
- Project type Education, Culture, Interiors, Office, Performing Arts
A unified home for Yale’s dramatic arts community
The Yale Dramatic Arts Building (DAB) realizes a long-held ambition to bring the University’s graduate and undergraduate dramatic arts programs together under one roof.
The DAB is designed to house the eight programs of the David Geffen School of Drama (DGSD), the department of Theater, Dance, and Performance Studies, and the Yale Dramatic Association (Dramat), alongside a new purpose-built Yale Repertory Theatre, designed to be distinct yet fully integrated with the DGSD’s teaching and production programs.
Historically, these groups have been dispersed across campus buildings, with the spatial relationships between programs inevitably shaping their interactions. While the DAB will offer students and faculty modern spaces to learn and perform, it also aspires to uncover new ways of working, collaborating, and creating together.
Supporting both education and production, the DAB will house rehearsal rooms, classrooms, and offices, along with specialized production workshops, a rigging lab, a sound design studio, and a 100-seat studio theatre.
A substantive engagement process shaped the building’s design, ensuring it will meet the diverse needs of the university’s dramatic arts community, reinforce Yale’s role as a leader in dramatic education, and contribute to New Haven’s cultural landscape.
Architecture as metaphor: expressing the theatrical process
The DAB’s exterior, a limestone façade punctuated by rhythmic sequences of double-glazed windows, serves as an architectural metaphor for the dramatic process. Inspired by theatre director and author Declan Donellan’s “The Actor and the Target”, the design expresses the interplay between “visible” and “invisible” work. The “invisible” spaces where students and faculty research, rehearse, and prepare are behind opaque volumes, conveying the privacy and safety required for creative exploration. In contrast, the “visible” performance spaces — including the “Yale Rep”, accessed via a glazed ground-level lobby — are transparent to the street. Here, the culmination of the invisible work is made public.
“Theater Street”: circulation as community-building
The building’s central organizing concept is “Theater Street”, a circulation spine defined by a steel staircase that choreographs vertical movement through the building. This spine — visible from the street — is designed to promote organic interactions and chance encounters as it traverses the building. Each level offers opportunities for socializing and collaborating in social and coworking areas.
An innovative hub for learning and performance
The new Yale Repertory Theatre will be a fully functional theatre capable of supporting every step of theatrical production, from planning to performance. The 400-seat venue is designed for flexibility, as both the seating and stage are reconfigurable. Lobby spaces along York and Crown Street and a café further enhance the Rep’s role as a hub for the drama school and community.
All electric and fossil fuel-free, the building is targeting LEED Gold and Net Zero-ready status, combining sustainability with artistic excellence.
