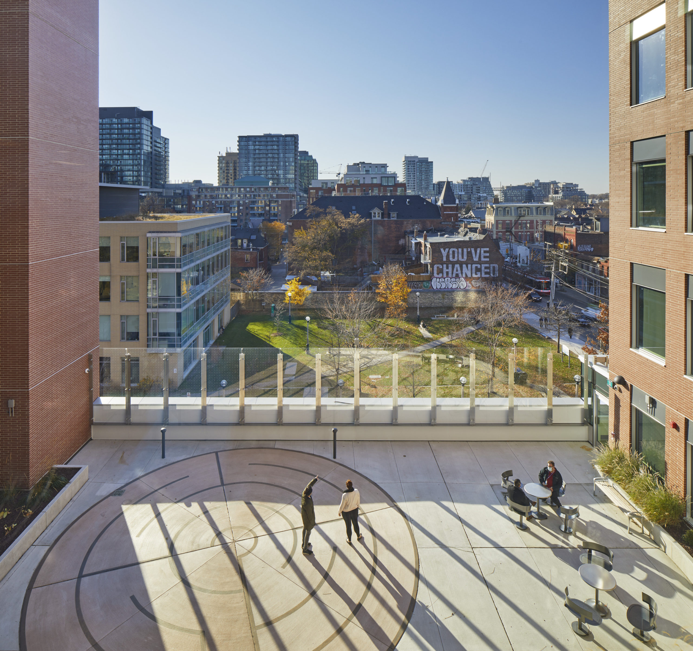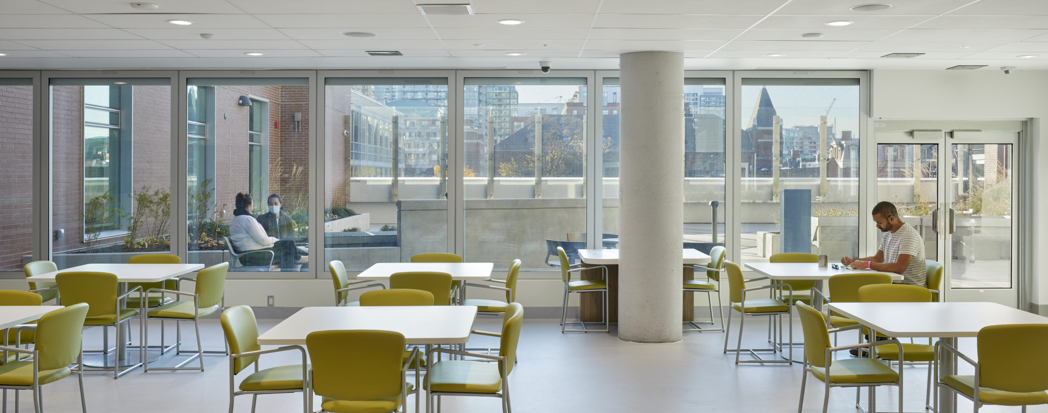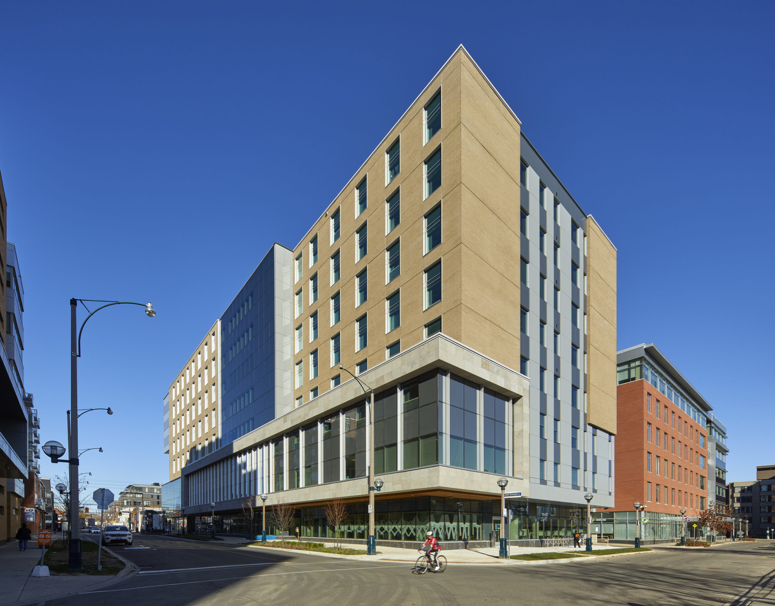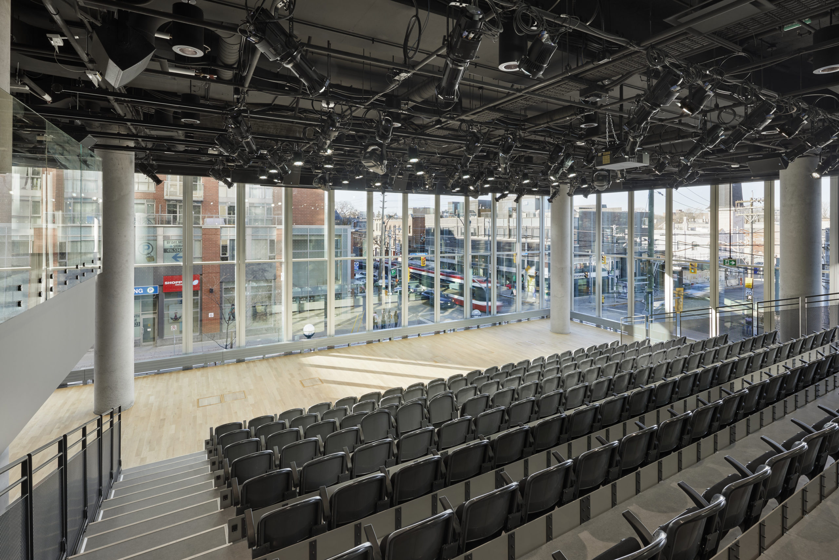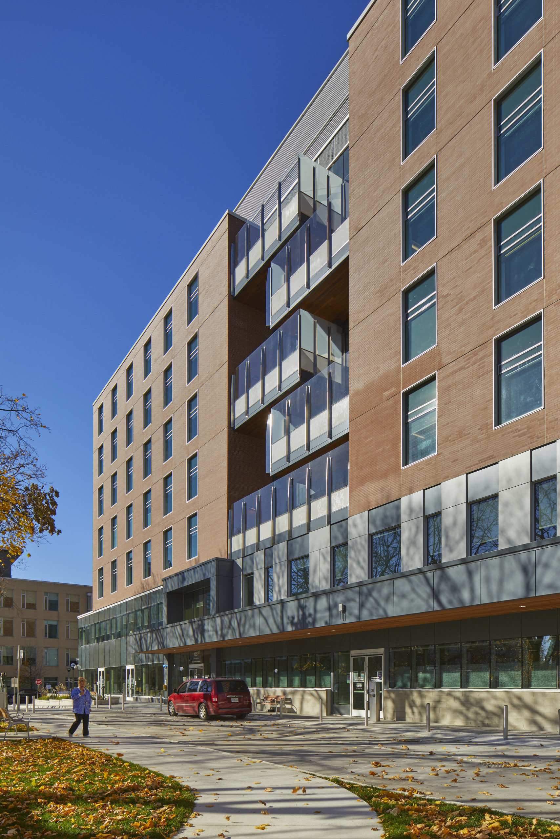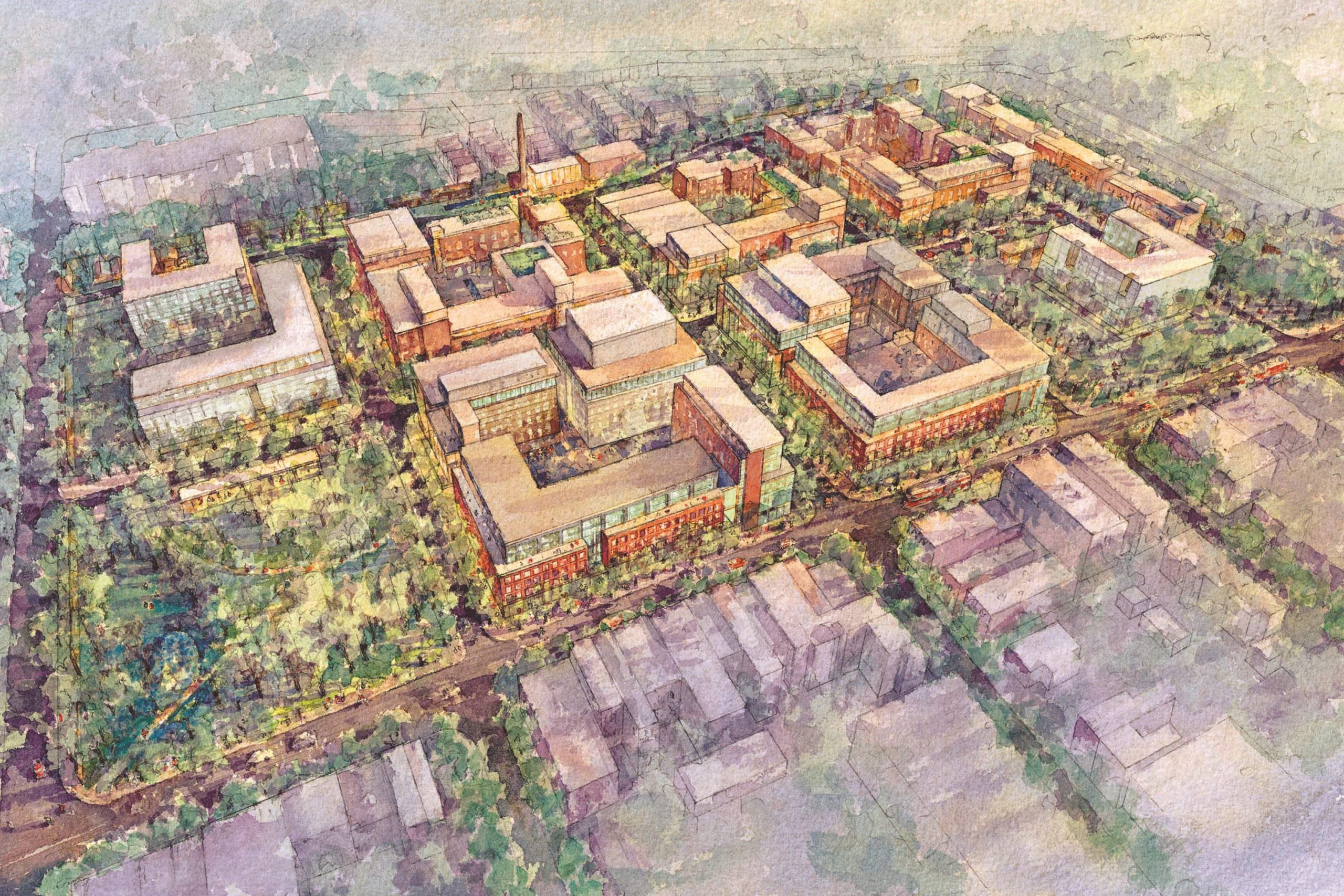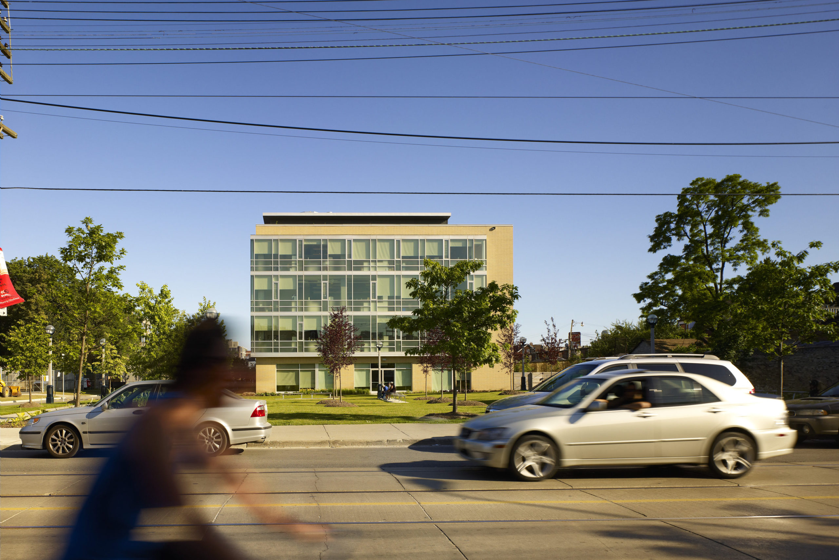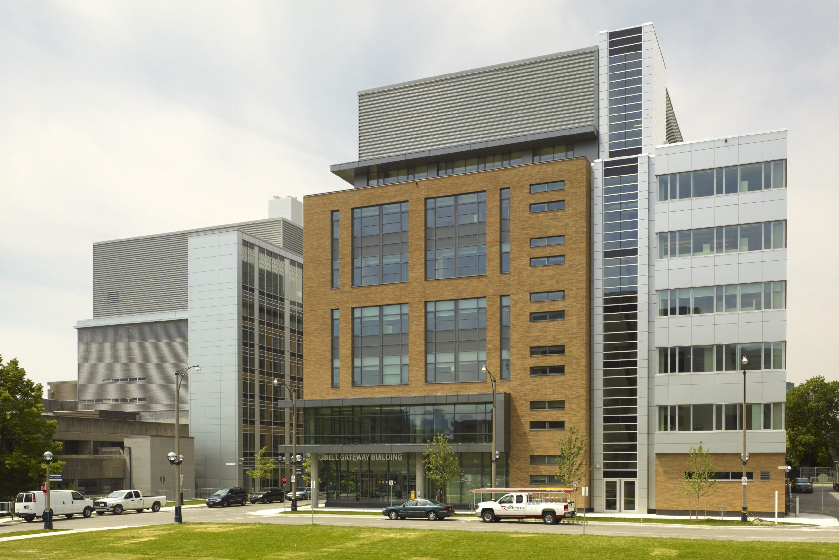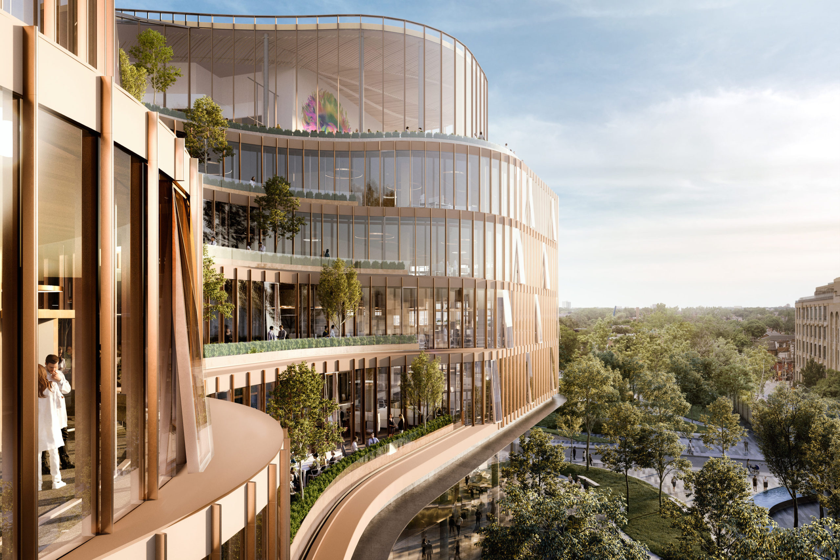Centre for Addiction and Mental Health Phase 1C
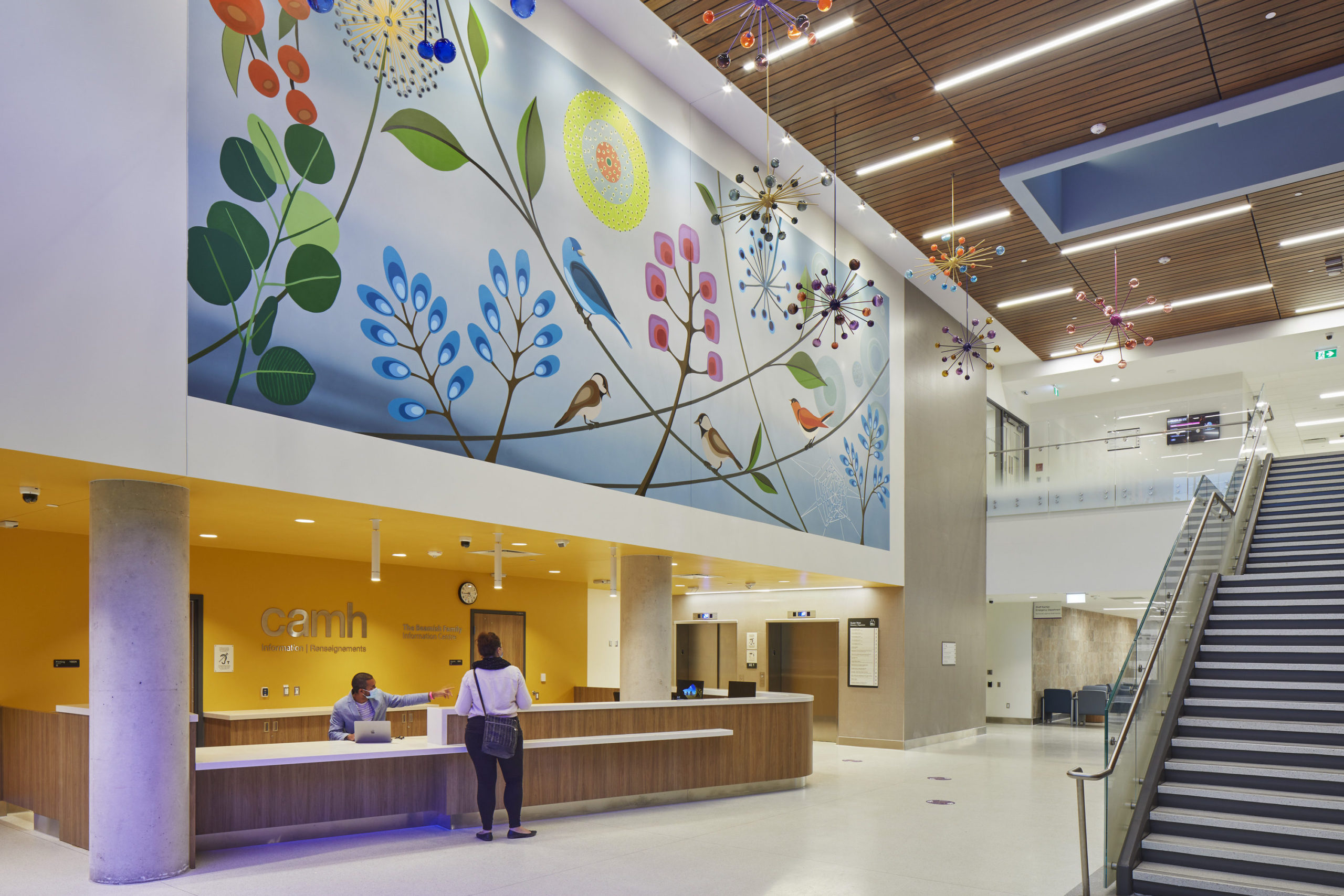
- Location Toronto, Ontario
- Client Infrastructure Ontario/Centre for Addiction and Mental Health
- Architects PDC Architects: KPMB Architects, Montgomery Sisam Architects; Architects of Record: Stantec
- Completion 2020
- Size 630,000 sq. ft.
- Project type Healthcare
“Every building implies a city.” — Bruce Kuwabara, founding partner
Throughout the multiphase renovation of CAMH, this belief has been a driving force as the teams involved in the hospital’s transformation worked to ensure the new buildings erected reflected the changes in perceptions and attitudes towards mental health.
The design of every new building that has been created since 2004 was a step forward in turning what was once an isolated site into a thriving campus — an urban village connected to its city. Phase 1C continues this journey; stitching CAMH further into the fabric of Toronto with two LEED Gold buildings that elevate the hospital as a place where people feel safe and comfortable to seek care.
The McCain Complex Care & Recovery Building
This eight-storey, 110-bed building was designed to be a gateway to the urban village. An elegant brick building with punched windows and a glass curtain wall, it has dedicated spaces for inpatient and outpatient services and for research and education, serving both clients and the wider community.
Inside, a courtyard on the ground floor is a welcoming space for all members of the community and the bedrooms (which all have private washrooms and operable windows) have been designed with sensitivity to the needs of clients. While spaces designed to encourage interaction — like the auditorium — face the city, bedrooms and patient lounges face green spaces.
Nature is invited into the building through operable windows and through the colour palette. Soft, soothing colours that can be found in nature — yellow, orange, blue — are used throughout the interiors to adorn the space and to aid in wayfinding.
Additionally, several terraces and green spaces keep clients connected to the outdoors and the surrounding neighbourhood.
The building is also home to:
- The Temerty Centre for Brain Stimulation
- The RBC Patient & Family Learning Space
- Workman Arts, an arts organization that uplifts people with mental health and addiction challenges by giving them a safe space in which to engage in artistic exploration
- A therapeutic neighbourhood where clients can participate in skill-building activities and evidence-based recovery programming, including culinary classes offered by George Brown College
- A public library with resources for mental health education
- A 300-seat auditorium with retractable seats
The Crisis and Critical Care Building
This building houses 125 inpatient units with private washrooms and operable windows, assessment and treatment services, outreach services, an academic day school program, and a round-the-clock emergency department.
It is also home to: communal areas and a community lounge; Gifts of Light, a CAMH program that provides clients with access to special activities like art and music workshops and fitness classes; and a free clothing boutique that provides clients with winter clothing, formal clothing for job interviews, court appointments, or special events, and essentials such as socks and undergarments.
Like in the McCain Complex Care & Recovery Building, materials and colours inspired by what clients would see out in nature are employed throughout the design of this building. From the use of warm, earthy colours like the green of foliage, to the use of laminate wood and white oak, which brings to mind the different varieties of oak trees on Stokes Street.
Clients are also connected to nature through windows (in their rooms and around the building) that offer expansive views, terraces, a rooftop garden, and a meditative labyrinth overlooking greenery and the city beyond.
A Therapeutic Touch
In addition to the focus on green space, both buildings prioritize the integration of art. Throughout the buildings, artworks and installations decorate walls and ceilings. Several of the artworks in the buildings were created by clients through the CAMH Therapeutic Art Project, including an Algonquin limestone carving in the lobby of the McCain Complex Care & Recovery building and a large drawing of a garden in the Patient Gathering Space in the Crisis and Critical Care building.
Both buildings, open, light-filled, and beautified with greenery and art, are an urban gesture to the community, conveying the message that this is a non-intimidating environment where individuals are genuinely cared for and should feel safe to ask for mental health care.
