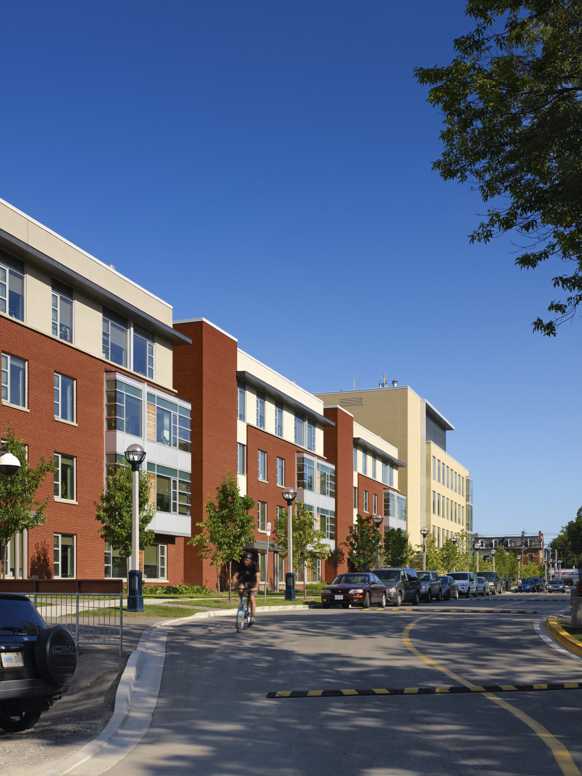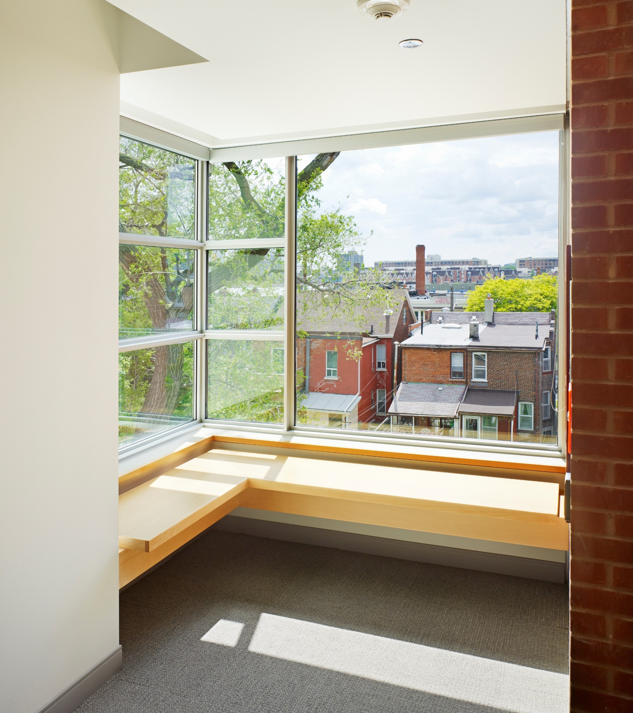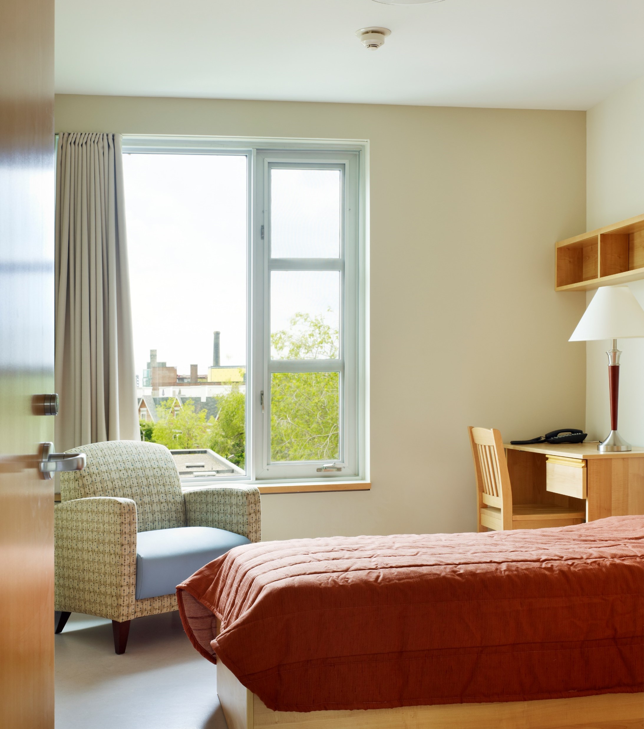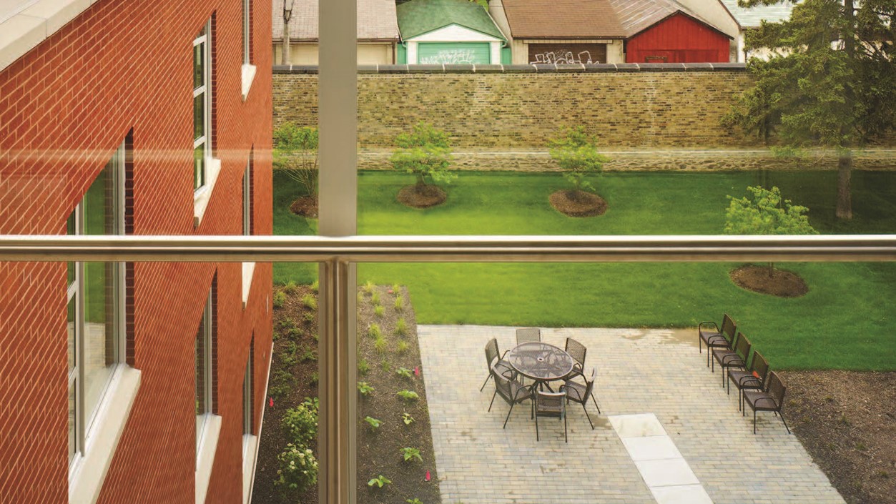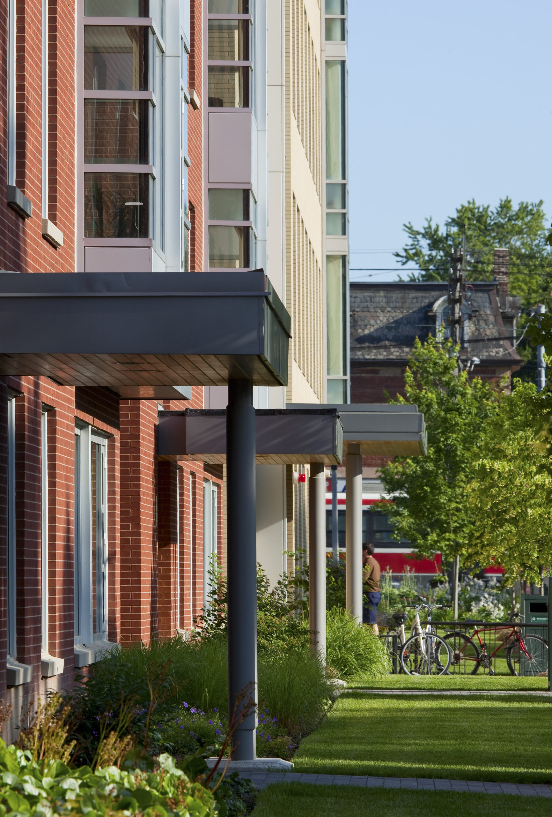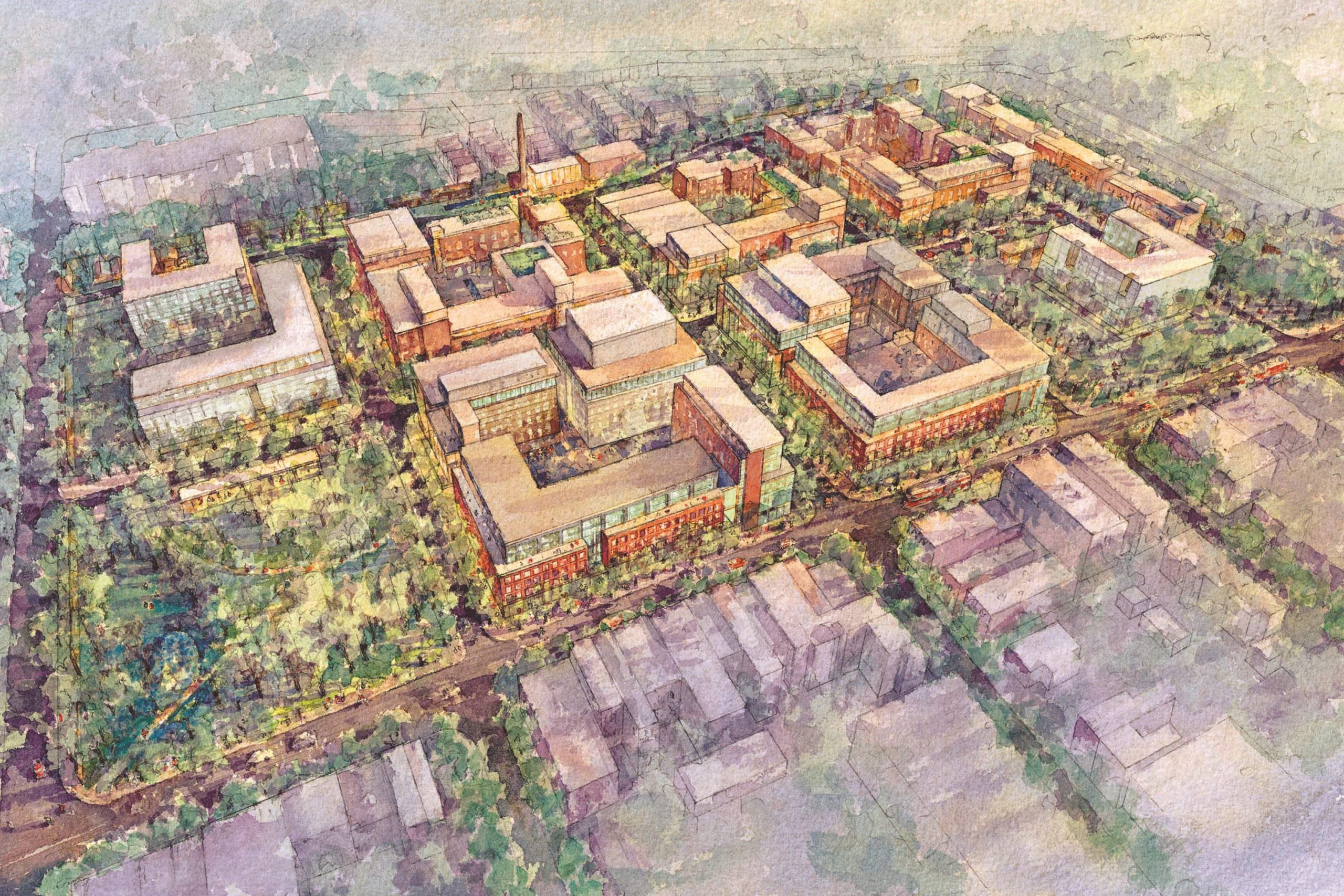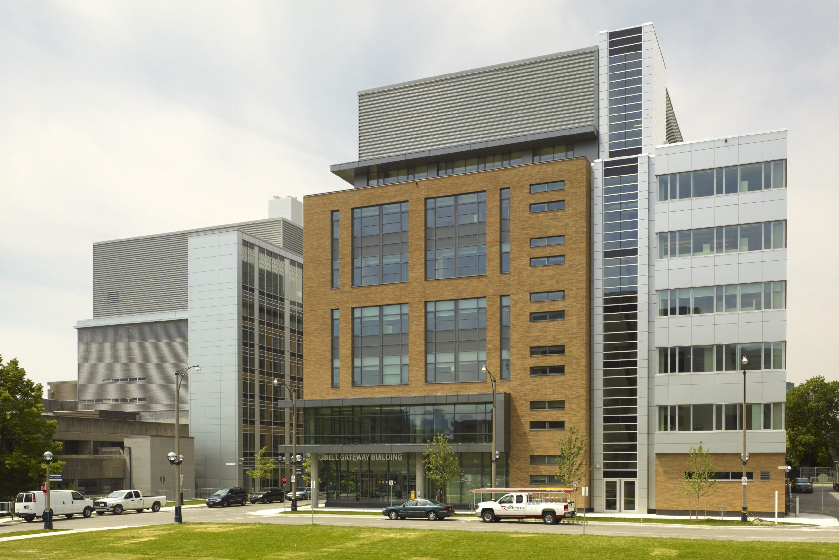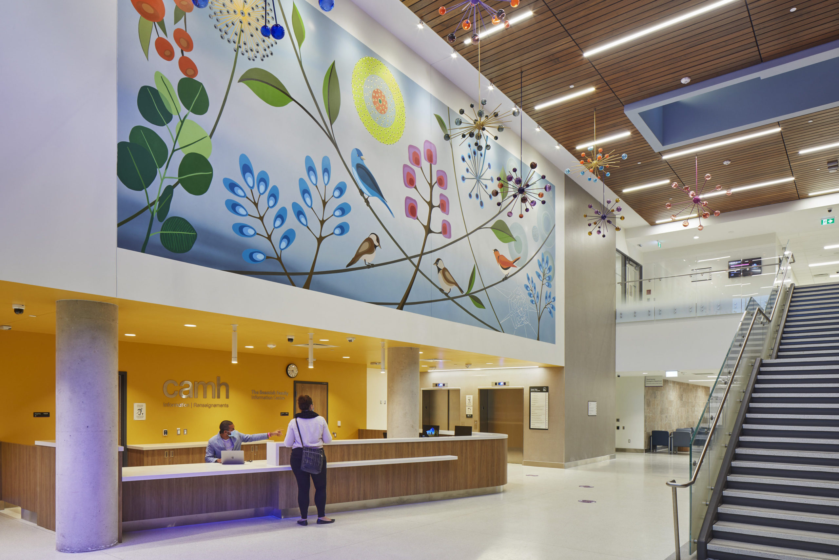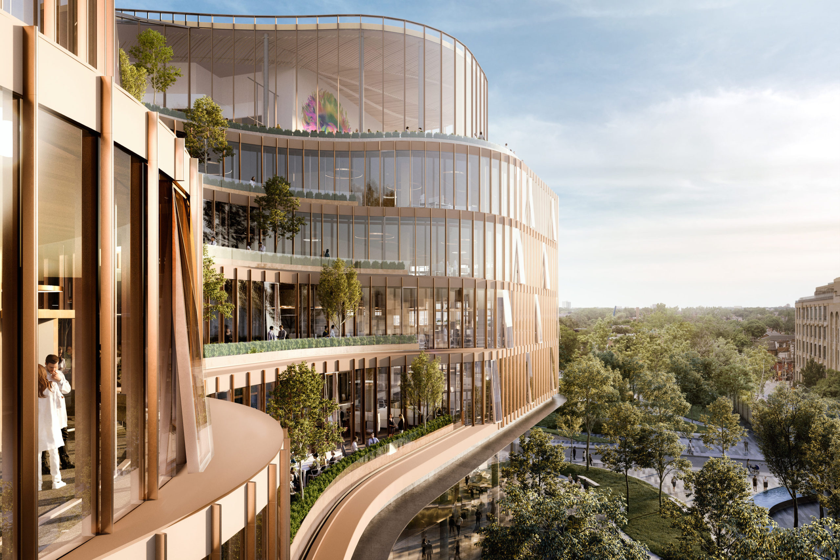Centre for Addiction and Mental Health Phase 1A
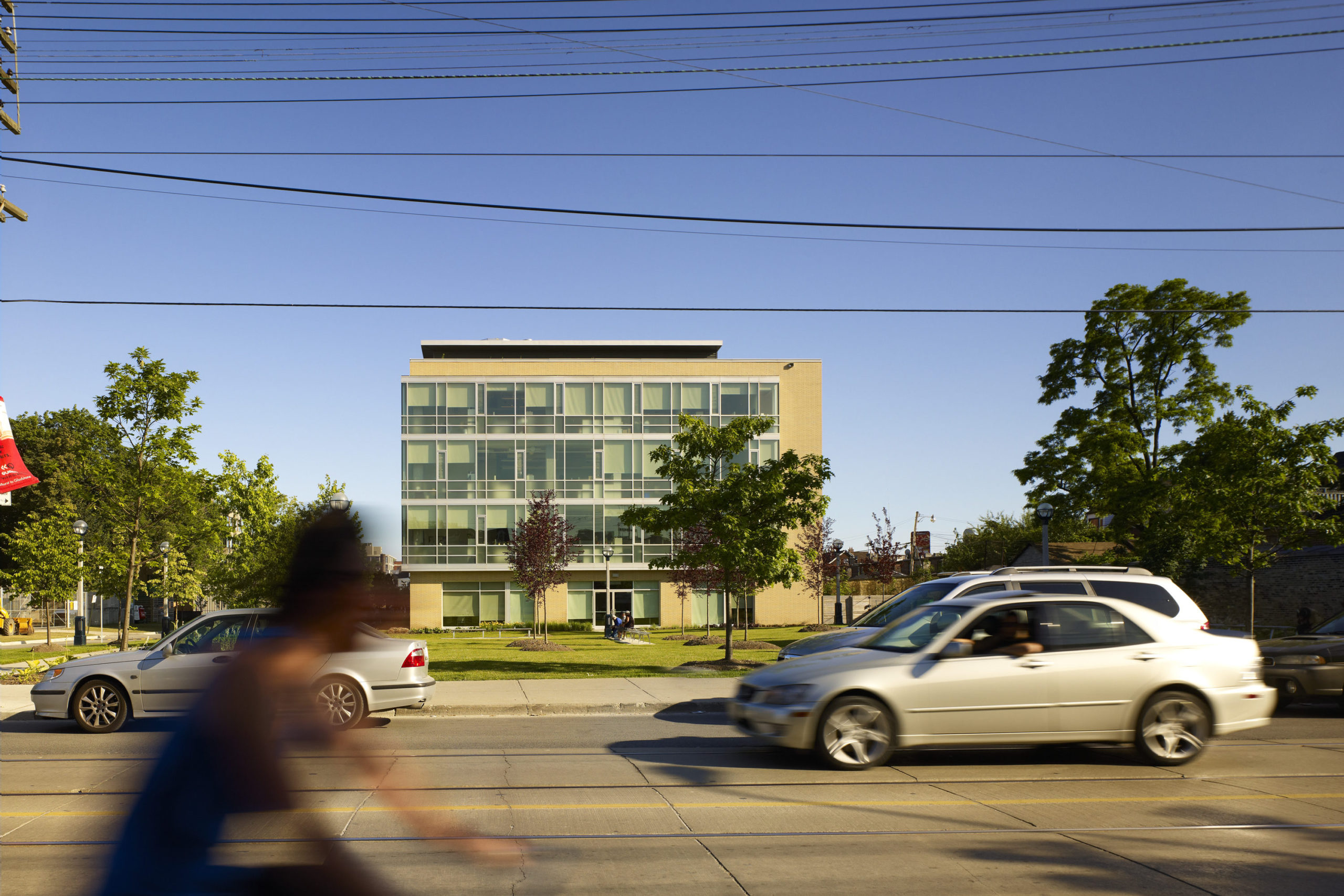
- Location Toronto, Ontario
- Client Infrastructure Ontario/Centre for Addiction and Mental Health
- Architects C3 Care Consortium: KPMB Architects, Kearns Mancini Architects, Montgomery Sisam Architects
- Completion 2008
- Size 88,000 sq. ft.
- Project type Healthcare
A Vision for the Future of Mental Health
For more than two decades, we’ve been working with CAMH to “build the mental health facility of the future” and propel both care standards and societal perceptions forward. In 2002, we designed a masterplan with Kearns Mancini Architects and Montgomery Sisam Architects that laid out a bold vision to reshape the landscape of mental health and transform CAMH’s 27-acre Queen Street West site from a walled institution into a welcoming, urban village with state-of-the-art treatment, research, and residential facilities, green spaces, and community amenities that seamlessly harmonize with their surrounding neighbourhood and the grid of the city.
The Alternate Milieu
The first phase of this redevelopment project— Phase 1A or the “Alternate Milieu” — began in 2004 with four purpose-built buildings on White Squirrel Way, all carefully designed to provide inpatient and outpatient care for 72 clients in the Addiction and Mood & Anxiety programs as they prepare to transition out of CAMH and reintegrate into the community.
To realize the vision of integration with the urban fabric, three of the four-storey buildings are clad in red brick, drawing from the materiality of the surrounding residential neighbourhood. The low-rise structures offer an apartment-style living experience for clients and provide a dignified and nurturing environment for their recovery.
The fourth building, clad in yellow brick (a nod to the area’s historic industrial buildings) and adjacent to Paul E. Garfinkel Park, is an outpatient clinic equipped with community and group therapy rooms to cater to changing patient needs. The building houses the Addiction Outpatient programs and administration services and adopts a flexible office-style layout to support future program changes.
Building community and connecting with nature
Inside the residential buildings, there is emphasis on access to natural light. Large windows appear throughout, illuminating patient rooms and corridors, providing window seats at the ends of hallways, and offering views are available from every level.
On each floor, there are six patient rooms, complete with ensuite bathrooms, lockable doors, and large operable windows. The rooms are spacious, open, and filled with natural light. Each floor also has common areas, allowing patients to share communal spaces like kitchens, dining areas, living rooms, and private lounges, and enhancing their sense of community and well-being. In the private lounges, patients can visit with their loved ones.
Each residential building is connected to a large, landscaped courtyard garden for patients to access nature, views, and daylight. This connection to the outdoors aids in their recovery and provides a space for interaction with fellow patients and staff.
All four buildings face a new, tree-lined street and are a physical expression of CAMH’s commitment to ending the stigma associated with mental health and revolutionizing the patient experience.
