Modernizing the home of The Harvard Crimson
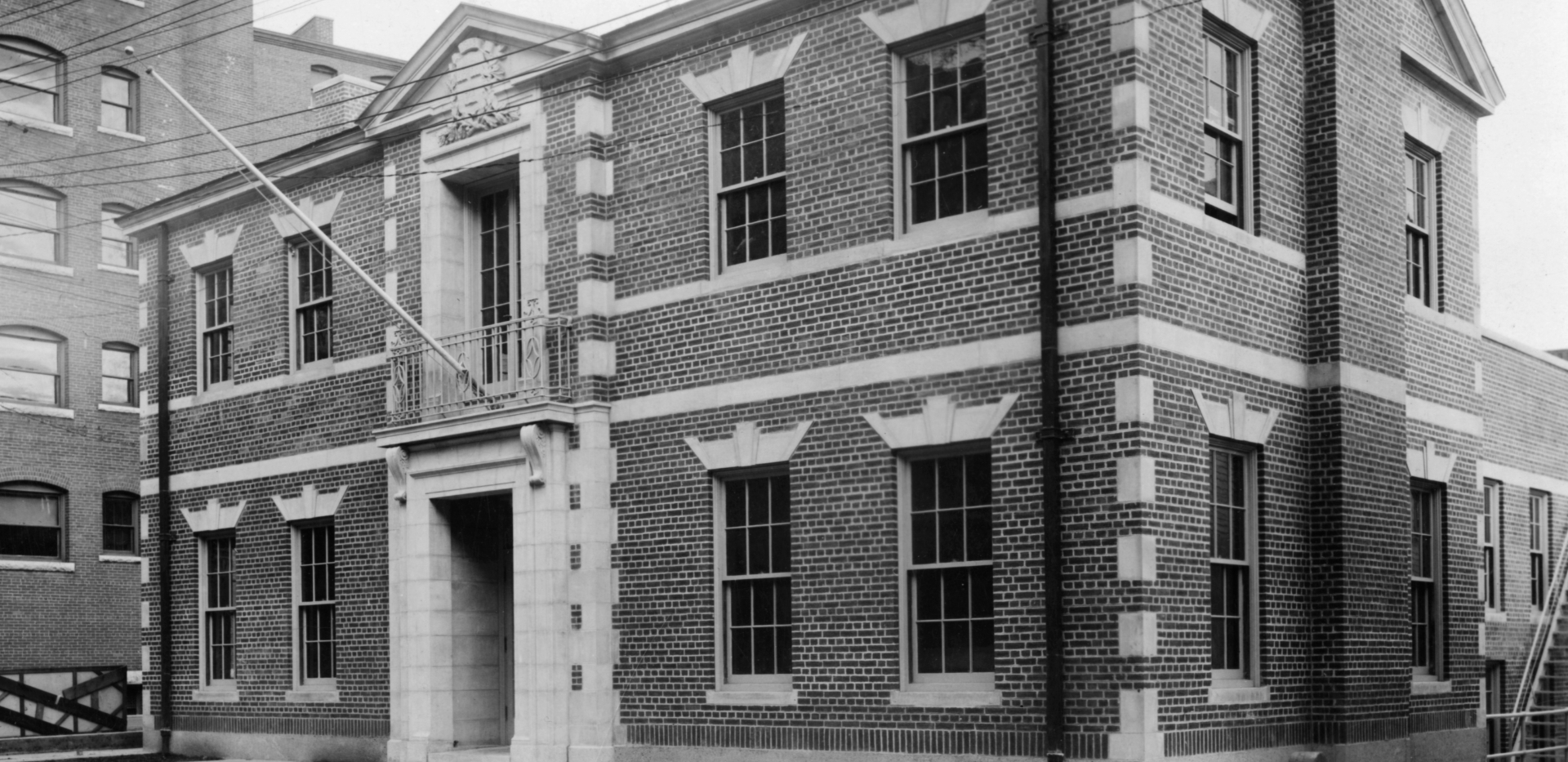
Article content
September 24, 2025
Until March 2020, The Harvard Crimson university newspaper in Cambridge, Massachusetts printed five hardcopy editions from its basement pressroom every week. The COVID pandemic halted the presses and precipitated The Crimson’s shift towards becoming a digital-first news operation — the latest evolution in the newspaper’s 150-year history.
Following this operational transformation, The Crimson’s headquarters — a Neo-Georgian red-brick building built in 1910 and last expanded in 1991— no longer met the needs of a modern newspaper. Significant square footage remained dedicated to printing presses, film photography darkrooms, and other outdated technologies.
An ongoing renovation by KPMB is recalibrating The Crimson’s home for the era of online journalism. When completed in 2026, a series of interventions will modernize operations, expand open work areas by nearly 30 percent and meeting spaces by 65 percent, and improve the user experience throughout. Further, the renovation will address modern accessibility standards.
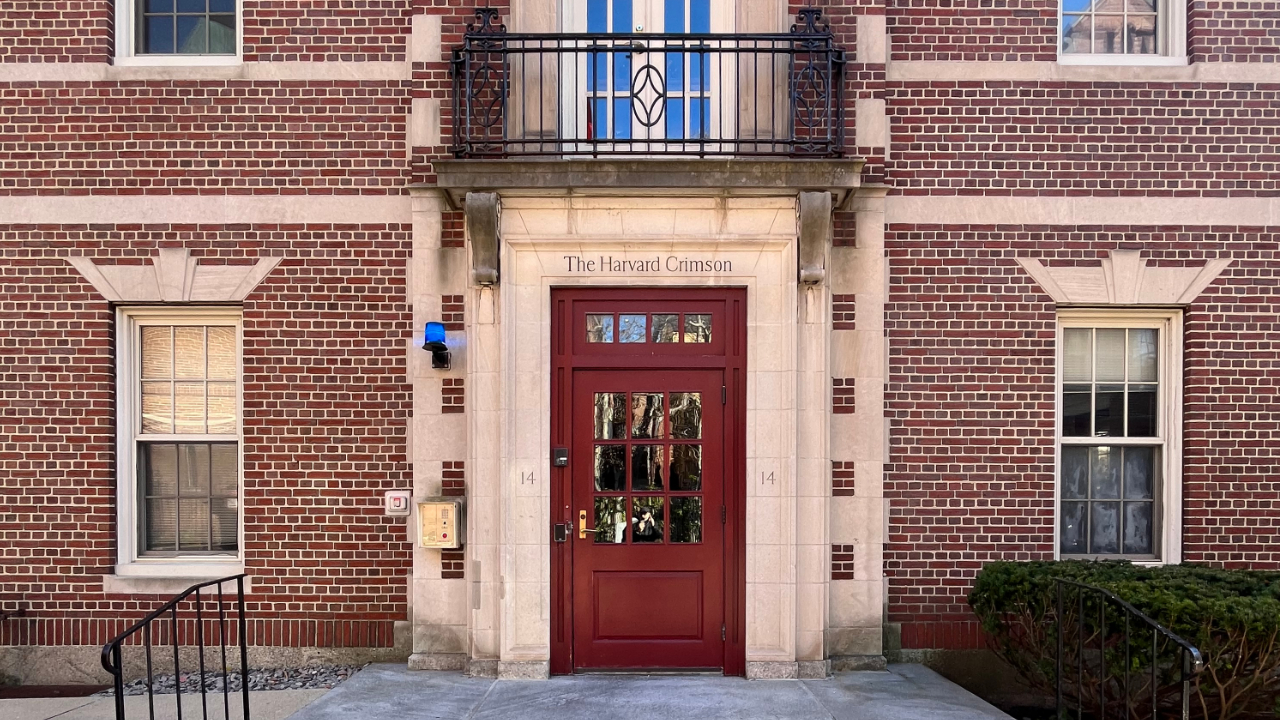
14 Plympton Street.
Since ceasing in-house print production, The Crimson’s basement pressroom has been ambiguously defined and sporadically used. To address the building’s cumulative underutilization of spaces and meet emerging needs, the pressroom will be transformed into a multifunctional space capable of operating as an overflow newsroom, a boardroom for large gatherings, and the primary events space. Nearby, a new multimedia production suite with podcasting and video studios will support The Crimson’s journalistic evolution.
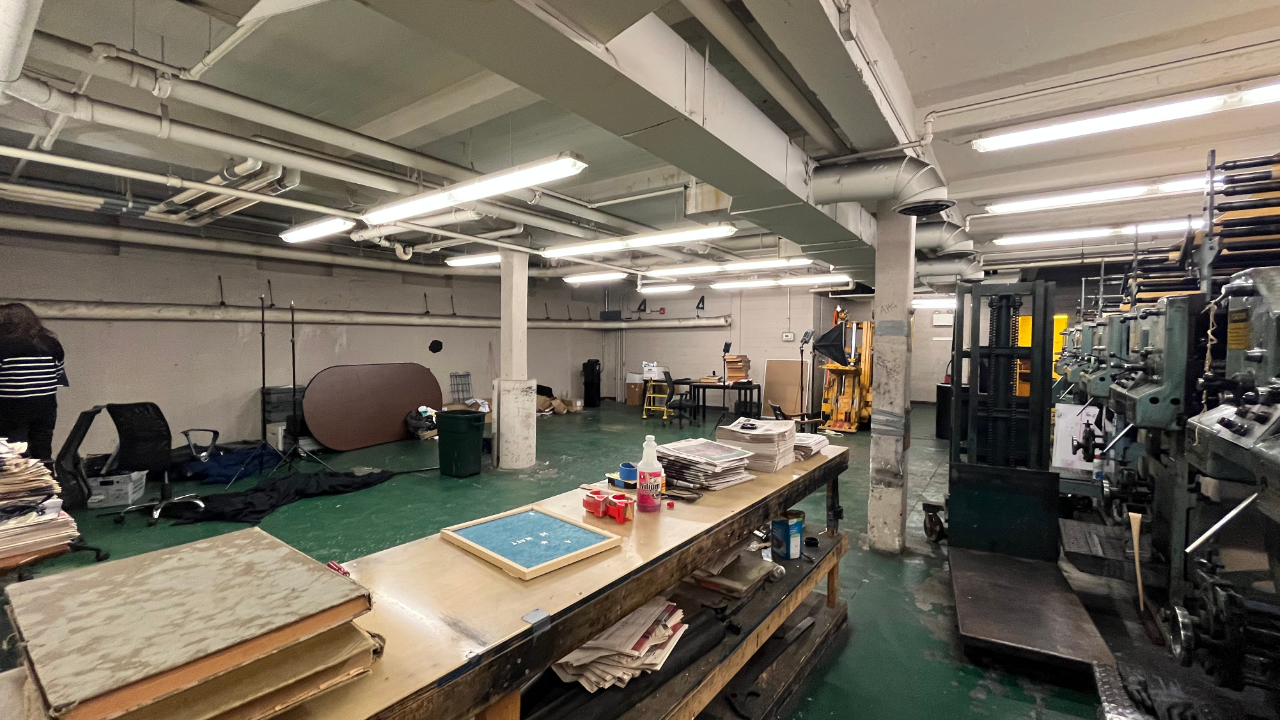
Basement pressroom.
The ground-floor newsroom will be subtly reconfigured to address key challenges identified by The Crimson’s leadership and staff: a lack of natural light, acoustical privacy, and appropriately scaled meeting spaces. A series of glass-enclosed meeting rooms will line the newsroom, with glazed dividing walls providing borrowed light. Three smaller meeting rooms, designed to accommodate intimate meetings or private calls, will occupy an adjacent wall.
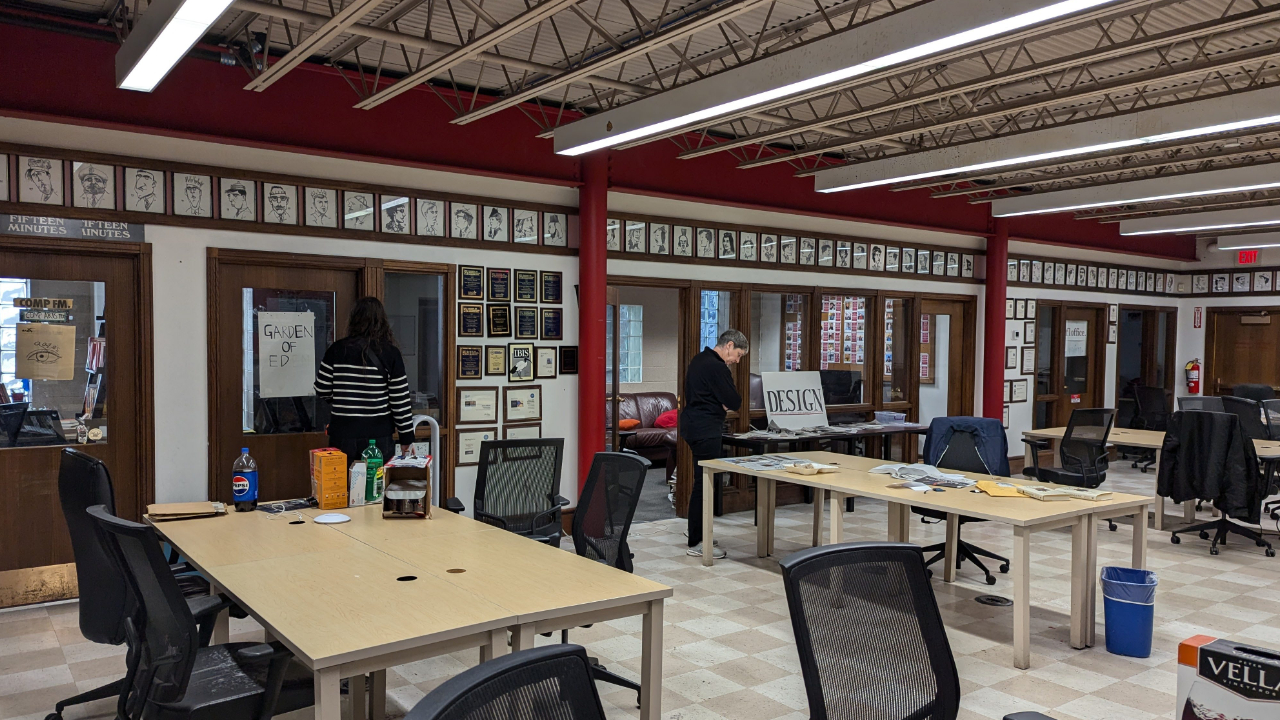
Existing newsroom.
A new 300-square-foot pavilion addition to the building’s rooftop terrace will enable barrier-free access to the historic second-floor Sanctum — the newspaper’s ceremonial meeting space — for the first time.
No longer required to serve as the newspaper’s de-facto party space, the Sanctum will be restored as a place for board meetings, alumni events, and quiet contemplative work. New lighting and wood panelling will refresh its interior, while preserving its historic character.
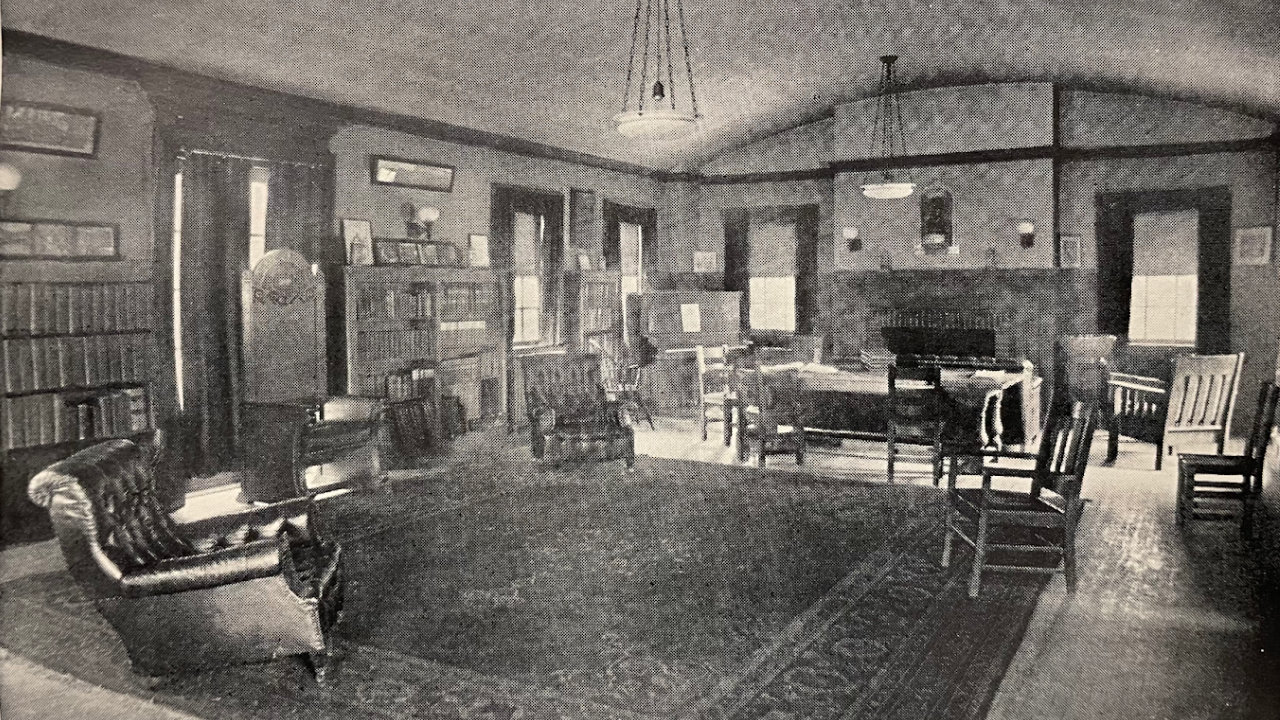
Historic image of the Sanctum.
(Lead image: 14 Plympton Street, circa 1920)
Related News
Marianne McKenna to deliver keynote at Taking Stock
February 26, 2026KPMB to host BAIDA’s first Externship program
February 18, 2026Four new associates join KPMB’s leadership
February 5, 2026
)
)
)