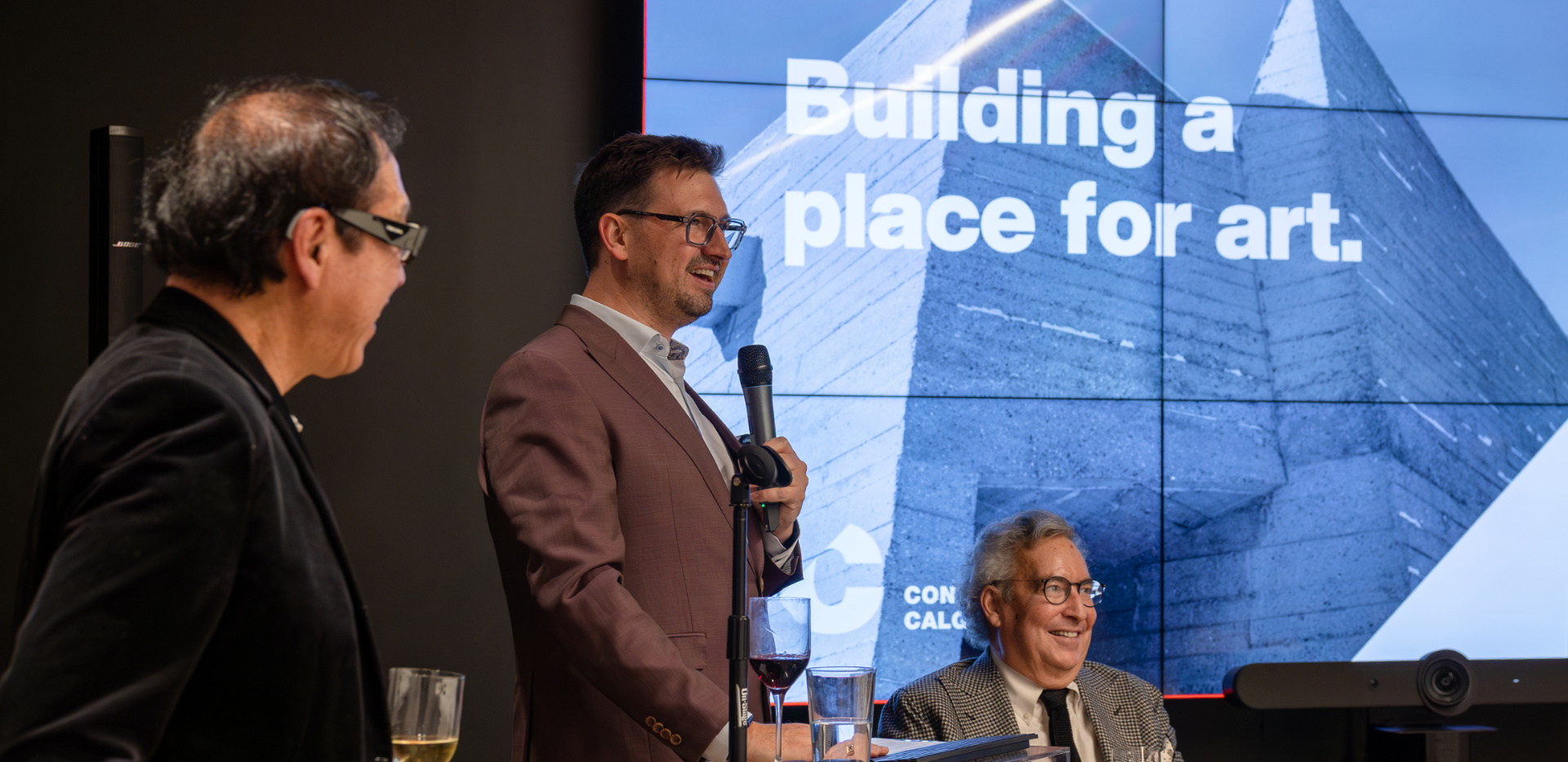KPMB hosts evening supporting Contemporary Calgary

Article content
October 24, 2025
Earlier this week, KPMB founding partner Bruce Kuwabara and Contemporary Calgary CEO David Leinster welcomed supporters of the arts to KPMB for an evening presentation of the ongoing transformation of Calgary’s historic planetarium.
The Contemporary Calgary project reimagines the city’s preeminent example of Brutalist architecture — constructed for Canada’s 1967 Centennial — as a new destination for modern and contemporary art. The building is envisioned as a future cultural anchor for Calgary’s underserved west end, with most of the city’s existing cultural institutions and venues condensed to the east.
Contemporary Calgary CEO David Leinster told the crowd about their vision for the building and how its unique architectural character, including its canted concrete walls, has already emerged as a source of creative inspiration for artists and curators.
“There are 33 different angles to our ring gallery walls and we once thought that we should make them all straight. But we learned from artists and curators that we should leave them alone,” said Leinster, pointing to a site-specific installation that artist Charles Stankievech created for the gallery. “Artists told us what this building needed and how it needed to be respected — and they also told us what was missing.”
Contemporary Calgary selected the team of KPMB Architects and GGA-Architecture (Gibbs Gage), led by Kuwabara and GGA partner Jonny Hehr, to reimagine the planetarium.
Rather than being a monolith, the building is more akin to a village of Brutalist architectural figures, with the central atrium serving as its piazza, Kuwabara said. A byproduct of this architectural organization is the building’s fragmented ground-level — a longstanding accessibility issue. The future Contemporary Calgary will unite all ground-floor programming on a single level aligned with a nearby sidewalk.
“I once thought accessibility was a building code issue; it’s not. It’s a welcoming issue. In order to be welcoming, you have to be accessible,” said Kuwabara.
Kuwabara also spoke about the evolution of the design. An earlier scheme housed all new programming, including Class A galleries and educational spaces, within a single building located north of the existing planetarium. In the revised plan, all new architecture is positioned to the south, buffering the Brutalist landmark from the CTrain LRT while preserving views from the Bow River to the north. The design also accommodates significant new landscaped spaces that will reconnect the site to the river, with the landscape design led by Jennifer Nagai and PFS Studio.
“What’s amazing about Contemporary Calgary is that a lot of artists and curators are looking for idiosyncratic spaces; [think of] all the private galleries in converted garages or bus terminals. But what Calgary has is one of the most idiosyncratic, playful buildings possible,” said Kuwabara. “We want visitors to be up close and personal with the concrete and very aware of the existing building.”
From Toronto, Kuwabara and Leinster will travel to Halifax for the National Trust Conference, Canada’s largest conference dedicated to heritage conservation. The pair will join a panel discussing how some of the country’s most iconic buildings are being reimagined for new social and urban contexts.
“One of the biggest lessons [of Contemporary Calgary] is that heritage remains, but values change,” said Kuwabara.
(From left to right: Bruce Kuwabara, David Leinster, Jaime Watt)