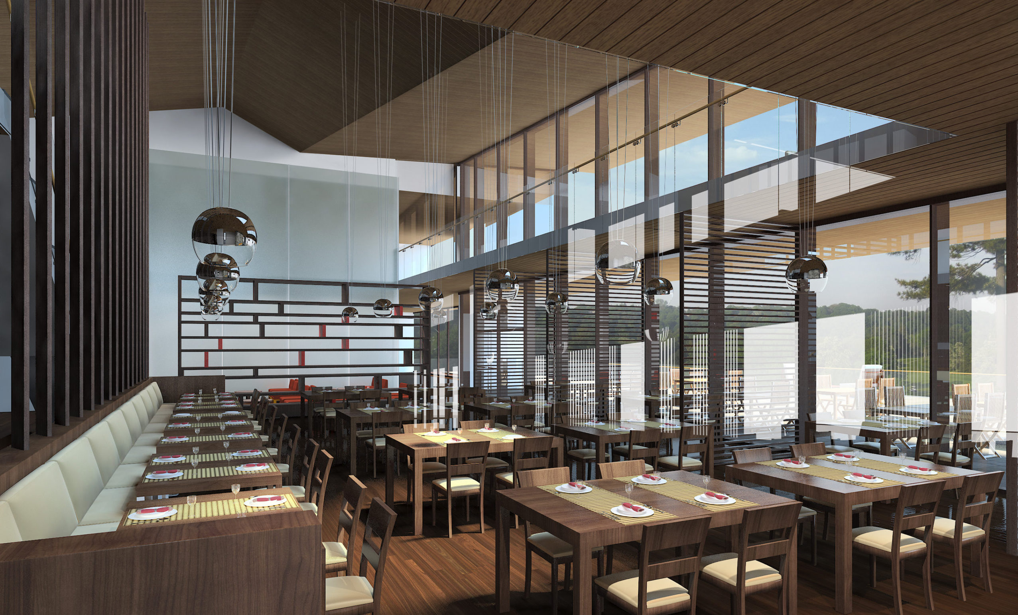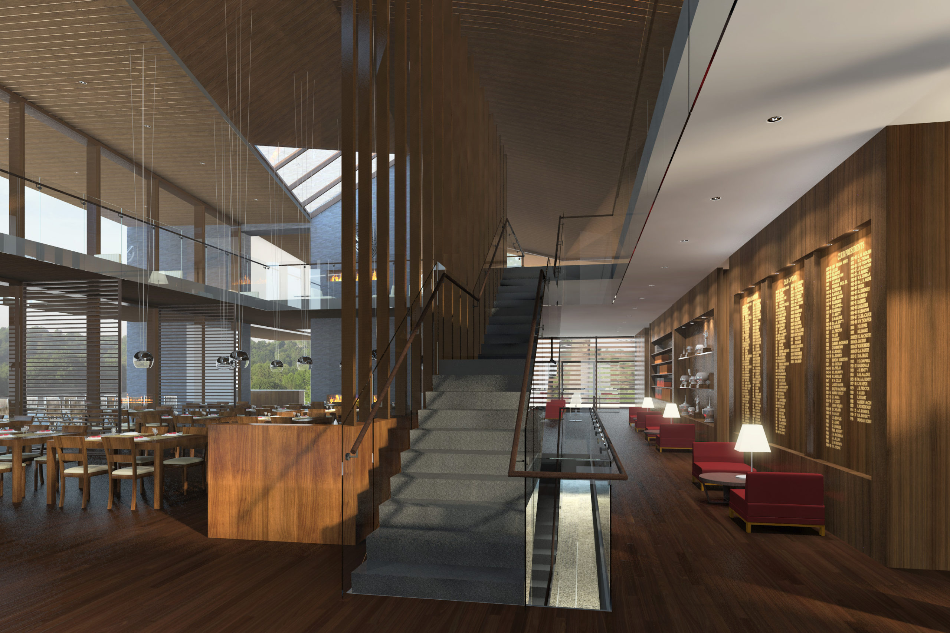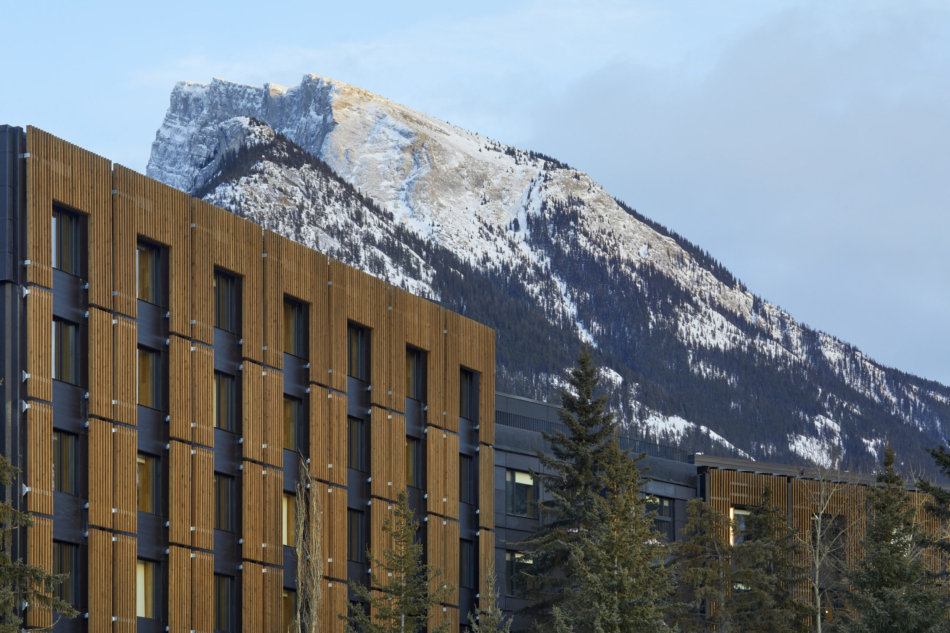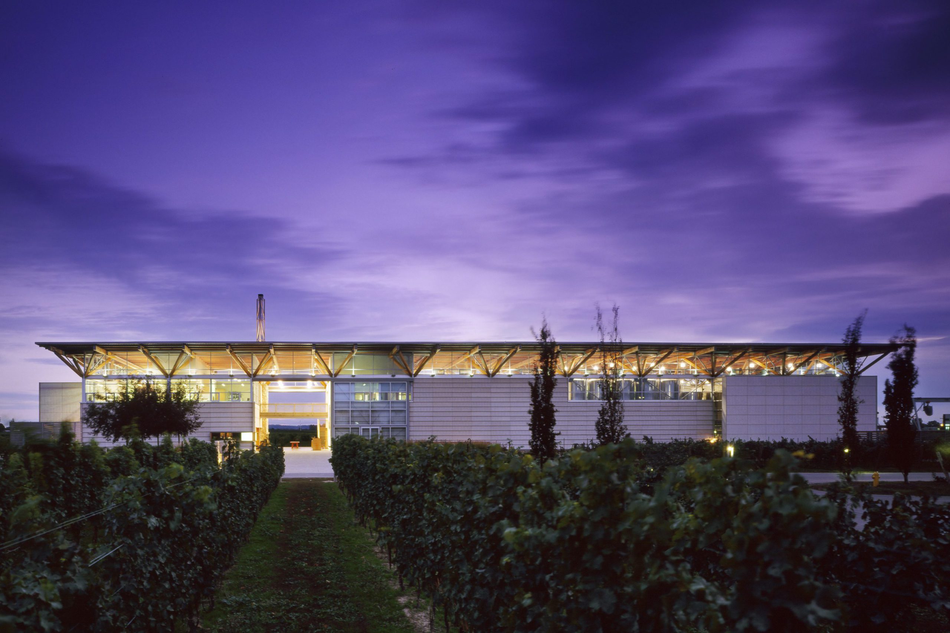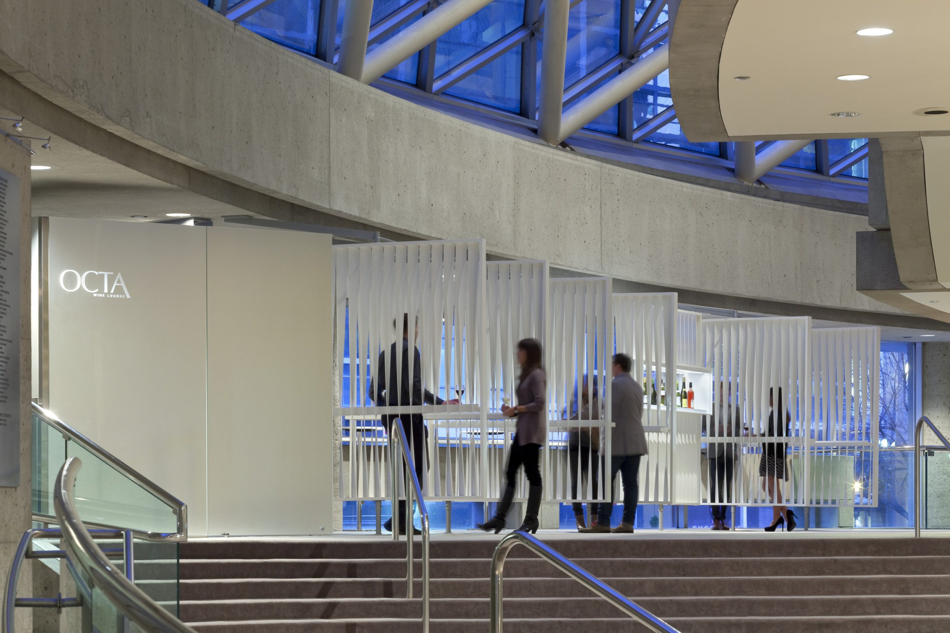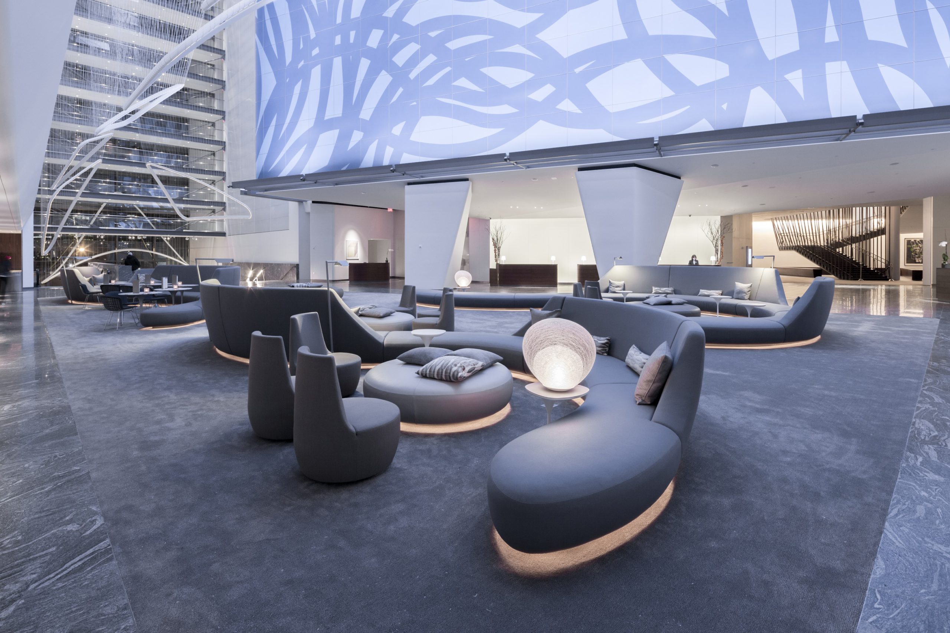Rosedale Clubhouse Enhancement Feasibility Study
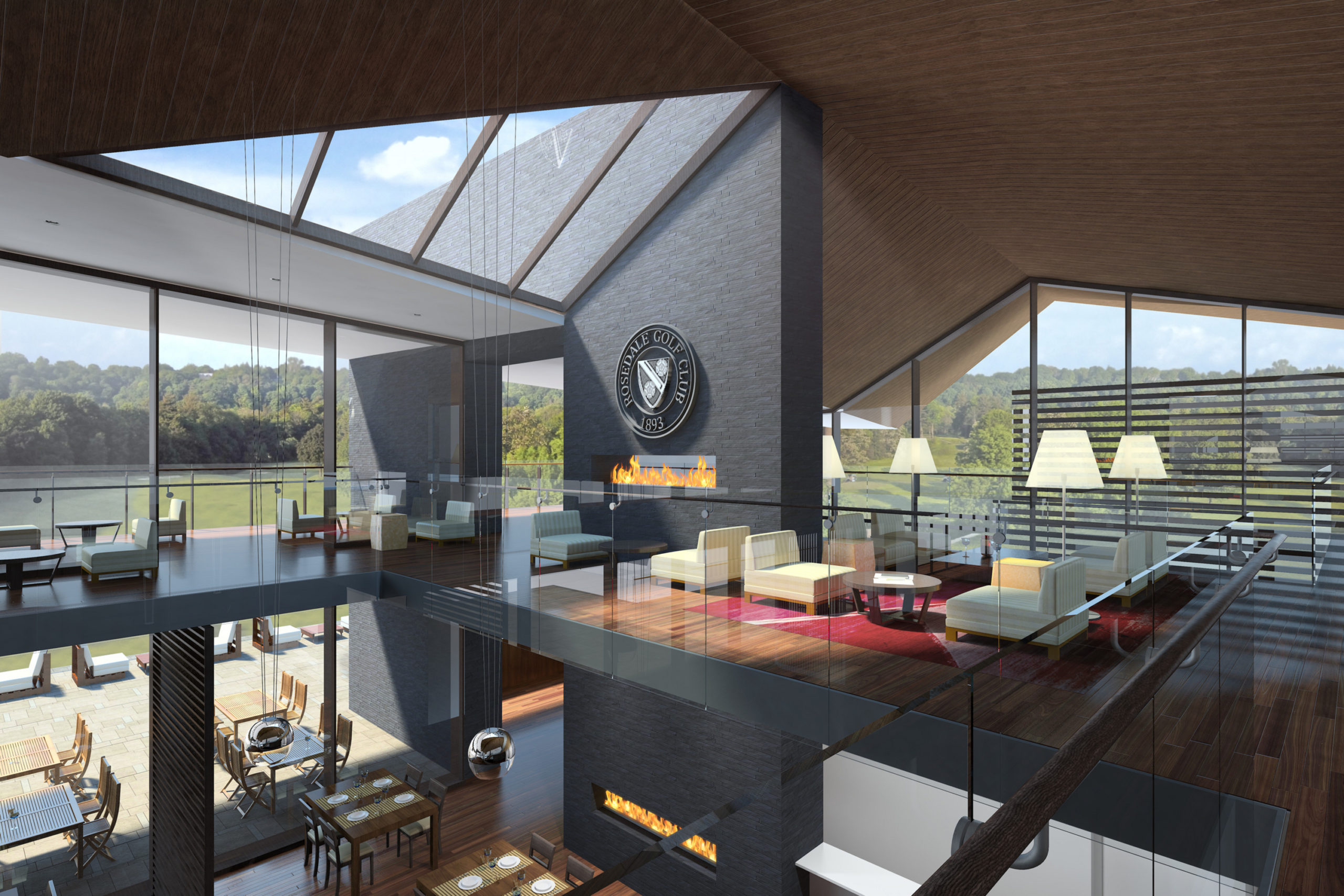
- Location Toronto, Ontario
- Client Rosedale Golf Club
- Completion 2010
- Size 51,810 ft² / 4,813 m² (renovation); 38,020 ft² / 3,532 m² (new build)
- Project type Hospitality, Interiors
Renovation vs. New Build
The first initiative of the Clubhouse Design Study was to establish an overall vision and priorities for the renewal of the clubhouse. Based on the Member Survey and the comments of the committee, it was clear that members wanted to see both an updated image and improved functionality in the clubhouse; greater focus on golf activities; and a link between interior spaces and the natural beauty of the site. There was an expressed desire to have a more casual environment for the majority of social activities, while retaining the heritage and history of Rosedale Golf Club, and enhancing the sense of fellowship that has distinguished the club for generations. Further, it was clear that the clubhouse facilities, if improved, would be more attractive to the membership, increasing usage of the club throughout the seasons and creating a more sustainable program from an overall economic and operational perspective.
