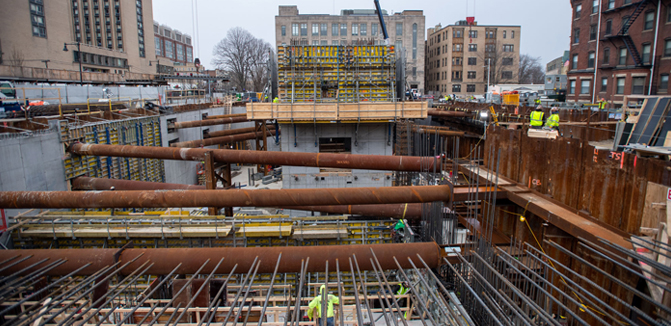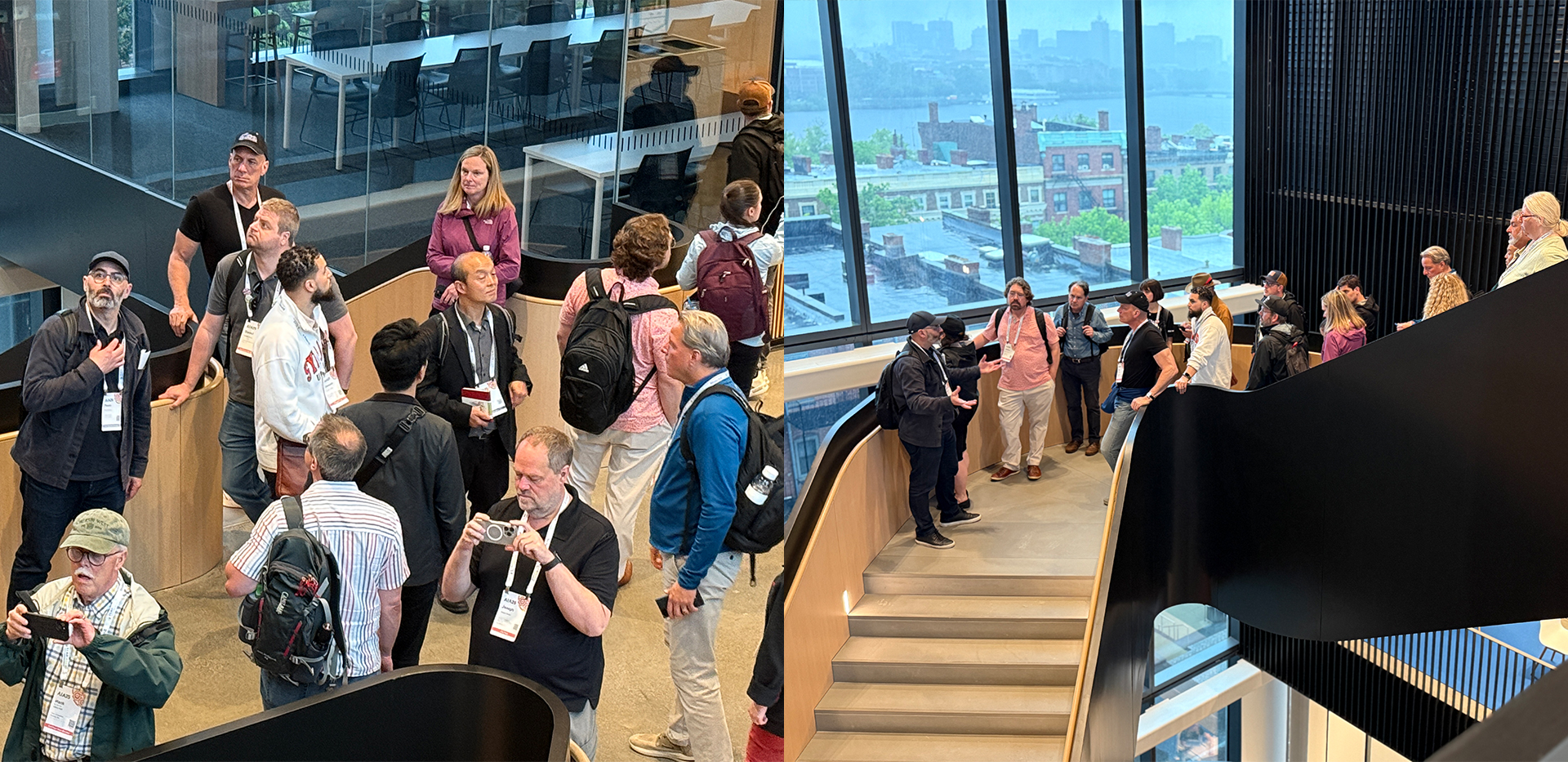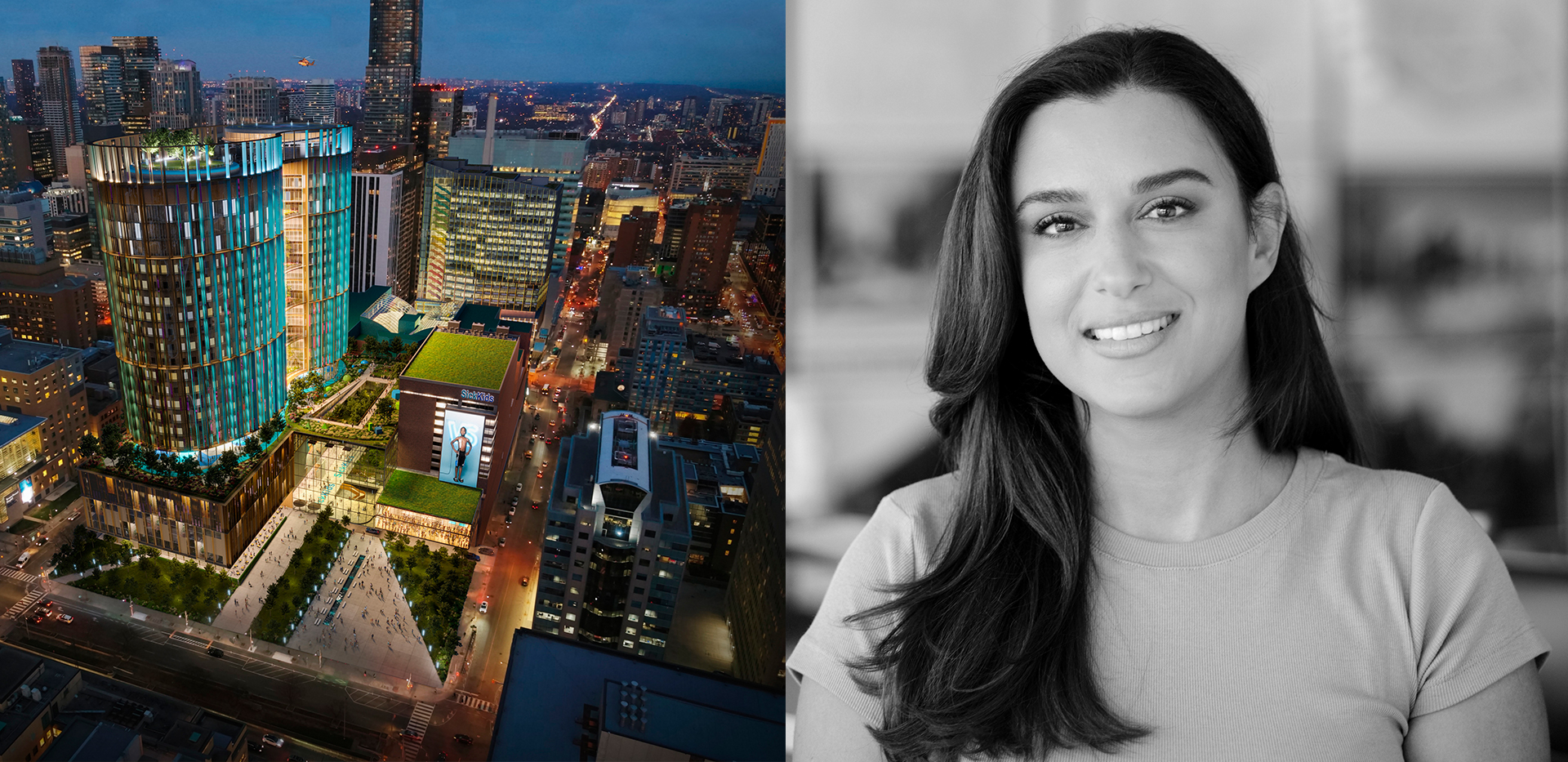Nine things to know as building begins to rise – an update on Boston University’s Center for Computing & Data Sciences

Article content
February 3, 2021
As a nor’easter bore down on Boston in early December, dropping more than a foot of snow and leaving the campus all but empty, a convoy of trucks began to arrive at 665 Comm Ave for one of the largest concrete pours in Boston history. The goal of the meticulously choreographed project was to form the slab that will anchor the eventual 305-foot-tall, 345,000-square-foot tower that will be BU’s Center for Computing & Data Sciences.
The state-of-the-art building broke ground in 2020 and is expected to be completed by early 2023, Resembling a stack of books, the structure is an architectural feat, already winning an architecture award before its walls have even gone up. Designed to be über-eco-friendly, it’s heated and cooled by 31 geothermal wells, and its interior spaces have been designed to foster collaboration. When finished, the imposing structure will be home to the University’s mathematics and statistics and computer science departments, as well as the interdisciplinary Rafik B. Hariri Institute for Computing and Computational Science & Engineering and the newly established Faculty of Computing & Data Sciences.
For those working or studying remotely and haven’t been able to monitor its progress in person, following are just a few of the most interesting updates.
1 – A massive amount of concrete was used to create the slab the tower will rest on
The December 5 concrete pour started at 2 am, in the middle of a blizzard, and took over 20 hours. During that time, crews poured 4,500 cubic yards of concrete (roughly the equivalent of 1,215 tons, or six blue whales), which was then reinforced by more than 900 tons of steel. Three pumping stations fed the pour from Commonwealth Avenue, Granby Street, and the nearby alleyway. It was critical that the concrete pour be continuous to ensure that the base slab was free of imperfections, as the building will sit on this platform rather than be anchored to bedrock.
2 – Traffic and schedules were cleared for the project
Supplied by three Boston-area concrete plants, 450 concrete trucks arrived in the middle of the night for the undertaking. It had to be done on a weekend so that the concrete plants had enough capacity to supply the BU project, says project lead Walt Meissner (CFA’81), BU associate vice president for operations
“It was a blizzard, pretty intense,” he recalls. “As you might guess, this is not an easy building to build because of the terraces and cantilevers. But it’s going to be fun.”
3 – This concrete is pulling double duty
The concrete isn’t just supporting the building. The embodied carbon concrete mix also prevented more than 700 tons of carbon dioxide equivalent from being emitted into the atmosphere.
4 – Next up: the building’s concrete core and structural steel skeleton will rise
With the foundation nearly complete, the crew will work on the building’s concrete core and steel framework through September. In March, Meissner says, massive steel beams will arrive from Canada, with trucks waiting in Weston until it’s time for those pieces of steel to be brought to the project. At that time, the trucks will bring the steel into Boston, pull into the site, and cranes will lift the steel off. Construction managers do not expect traffic to be disrupted during this time.
5 – With the skeleton in place, here’s what will happen next
Expect to see the exterior of the building start to be installed later this summer and through the fall semester, which will allow crews to get inside and start working on individual floors and utilities.
6 – The progress is being streamed live
Want to keep tabs on the project, but can’t be on campus? Check out these cameras for a live look at the structure’s progress.
7 – More than 43,100 hours of labor have been logged at the site to date
Crews are adhering to COVID-19 protocols, masking and social distancing (when possible).
8 – The design has already won a respected architecture award
In December, the project won a Canadian Architect Award of Merit. Named for the 65-year-old trade publication (similar to Architect, the American Institute of Architects journal), the award recognizes projects in the design stage.
“This is a very ambitious project that strives to be 100 percent free of fossil fuels,” juror Susan Fitzgerald writes. “The interior brings together people and data, while encouraging them to engage with surrounding activities and public space. The building manages to balance its context, sustainability concerns, and the creation of a legible form, while also making an interesting envelope.”
9 – When complete, the Center for Computing Data & Sciences will be one of BU’s signature buildings
“People have looked at the building as a stack of books or Jenga puzzle, but it really isn’t,” says Luigi LaRocca, founding principal of KPMB Architects, which designed the new center. “We aren’t formal. We didn’t shape the building and say, ‘It’s going to look great,’ and not worry about the inside. What we were trying to do was create something that didn’t feel huge and [did] not look like just another office building. We wanted each of the departments to feel like they had a home, with outdoor terraces, their own neighborhoods in a way. This will be one of BU’s signature buildings.”
)
)
)