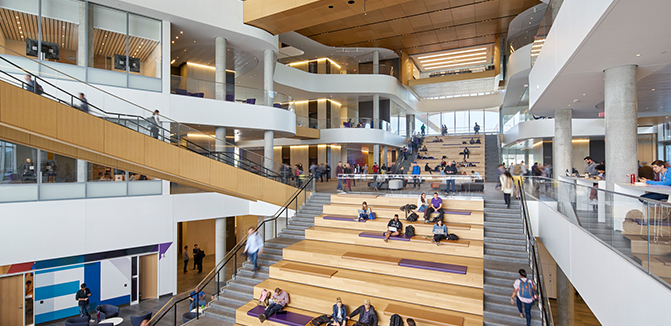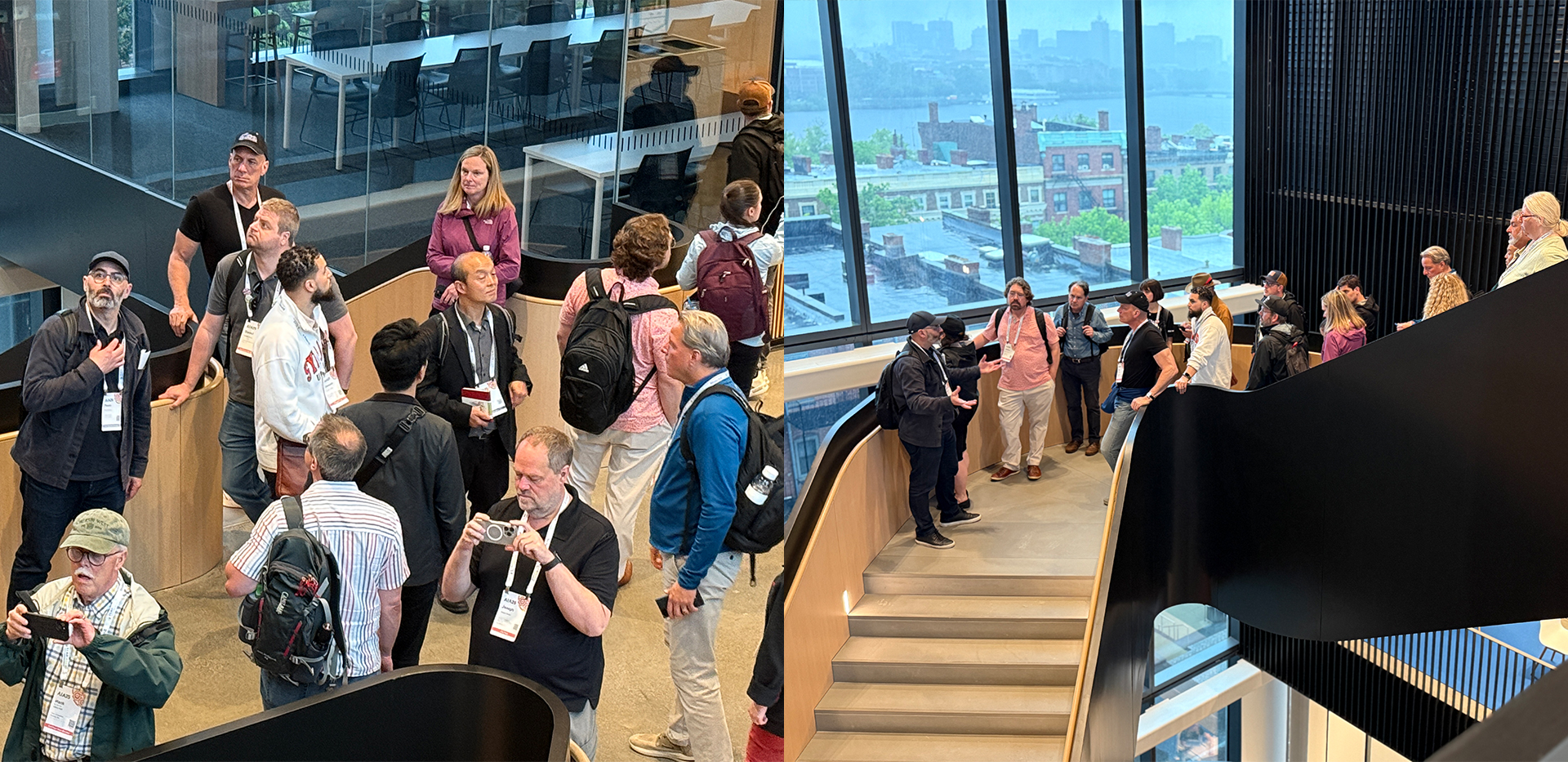Chicago Tribune’s Blair Kamin on the Kellogg Global Hub’s Spanish Steps

Article content
Click here to view Chicago Tribune
From the Spanish Steps in Rome to the stairs that front the Art Institute of Chicago, stairs have made an indelible mark on the art of architecture. They don’t just get you from up to down or down to up. At their best, they’re striking objects and vital gathering places, full of both spatial and social drama.
With Friday’s opening of Chicago’s dazzling new Apple store, stairs are again center stage — part of a growing design trend that has seen bleacher-type seating transform buildings in Chicago and around the world.
In case you’ve never encountered them, bleacher stairs are wider and higher than typical stairs. Often found inside buildings, they encourage people to spread out by themselves or have a meal with friends. Like the bleachers at Wrigley Field, they typically don’t have backs — an ergonomic shortcoming that seems like a full employment act for spine surgeons. Nevertheless, they’re popping up with increasing frequency.
Here are five examples from the Chicago area:
Genius Gallery, Apple Store, Chicago, Foster + Partners, London
Dubbed the Genius Gallery, these bleacher stairs greet visitors to the strikingly transparent, two-level store at 401 N. Michigan Ave. They are, in effect, a balcony, overlooking a projection screen on the store’s lower level and the Chicago River, which is visible through the building’s towering walls of ultra-clear glass. It all gives a new dimension to the age-old concept of retail theater.
Like other bleacher stairs, Apple’s are outfitted with cushions, a smart move since the stairs themselves are cold, hard granite. Unlike other bleacher stairs, they occupy a building that is stunningly open to its surroundings. Expect them to be heavily used, especially once winter strikes and makes the store’s outdoor plaza a much less attractive place to hang out.
Collaboration Plaza, Kellogg School of Management, Northwestern University, Evanston campus, KPMB Architects, Toronto
The multilevel atrium in Northwestern’s business school houses what may be the mother of all bleacher stairs — two long flights of wide wood stairs that run from the building’s lower level to its second floor. Since the building’s March opening, the stairs have become a hot spot where future business executives eat, study, talk or type away on their laptops.
“This is called Collaboration Plaza for a reason,” said Matt Merrick, an associate dean, as he overlooked the buzzing atrium.
The lively scene is no accident. Like the Spanish Steps, which famously link two piazzas, the atrium’s bleacher stairs connect a multitude of activities, from cafes to classrooms, on the building’s lower floors. The result is an indoor town square — a beating heart for a building that otherwise might have had no visible pulse.
Grand Stair, Merchandise Mart, Chicago, A + I, New York
Once the world’s largest building, the Merchandise Mart now has a heart too — a fancy set of bleacher stairs that connect its splendid, street-level lobby to its heavily trafficked second floor and the building’s CTA elevated station. The Mart’s owners, the Vornado Realty Trust, inserted the stairs to improve the flow of traffic between floors and bring more activity to the building’s western half.
Clad in travertine marble that matches the lobby’s stonework, with an underside of perforated bronze that evokes the Mart’s beautifully crafted art deco ornament, the stairs have been a hit with the building’s workforce since they were completed last year. This year’s opening of the Marshall’s Landing restaurant, just off the stairs on the Mart’s second floor, only increased their drawing power.
Like their counterparts at Northwestern, the stairs form an indoor town square, but this one regularly features TV shows that are projected onto an adjoining wall. “We weren’t setting out to make a stair. We were setting out to make a community,” said Brad Zizmor, a founding principal at A + I.
Gathering Stair, New Trier High School, Winnetka campus, Wight & Co., Chicago
A sprawling high school that used to lack a social hub, New Trier now has one, courtesy of its just-dedicated addition. The design features an intimately scaled, oval-shaped set of bleacher stairs that connect the school’s ground-floor cafeteria with an informal study zone where students are allowed to eat and whispering isn’t necessary. A ring of small meeting rooms separates the bustling area from the core of the school’s library.
“We were interested in blurring the line between gathering informally and the library,” said Kevin Havens, Wight & Co.’s design director.
Students using the stairs eat, socialize, check their smartphones, and improvise ergonomic support by leaning on their backpacks. It is a place to see and be seen. And it also serves as an amphitheater where school clubs meet. “It’s a neat space. It’s serving kids well,” said the school’s superintendent, Paul Sally.
Writers Theatre, Glencoe, Studio Gang, Chicago
Chicago architect Jeanne Gang has used bleacher seating to enliven buildings like the year-old Writers Theatre, where the stairs help furnish a striking wood-framed atrium.
“They really wanted to encourage discussion about the plays, before and after the shows,” Gang said in an email Friday. “We thought that making the steps … into a social space where people could congregate and hang out would serve this function and at the same time they could connect the theater to the street life for people-watching. … Now kids have started using the steps for studying after school, and the theater company is contemplating other uses for the space,” including a cafe.
Fortuitously for the purposes of this column, Gang wrote from Rome, where she’s doing research. She was recently hanging out at the Spanish Steps. “It’s such a good example of the city as a theater — where you can use the steps to sit and people-watch,” she wrote.
“In general,” she added, “I think there is a shift away from wanting to drive a car alone on the highway toward wanting the social connectivity with other people in the place where you live. By designing these urban steps that offer seating and sightlines you can encourage human interaction, and provide a welcome invitation to be a part of a community.”
)
)
)