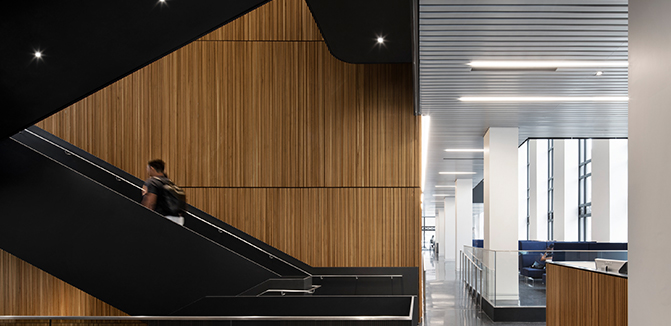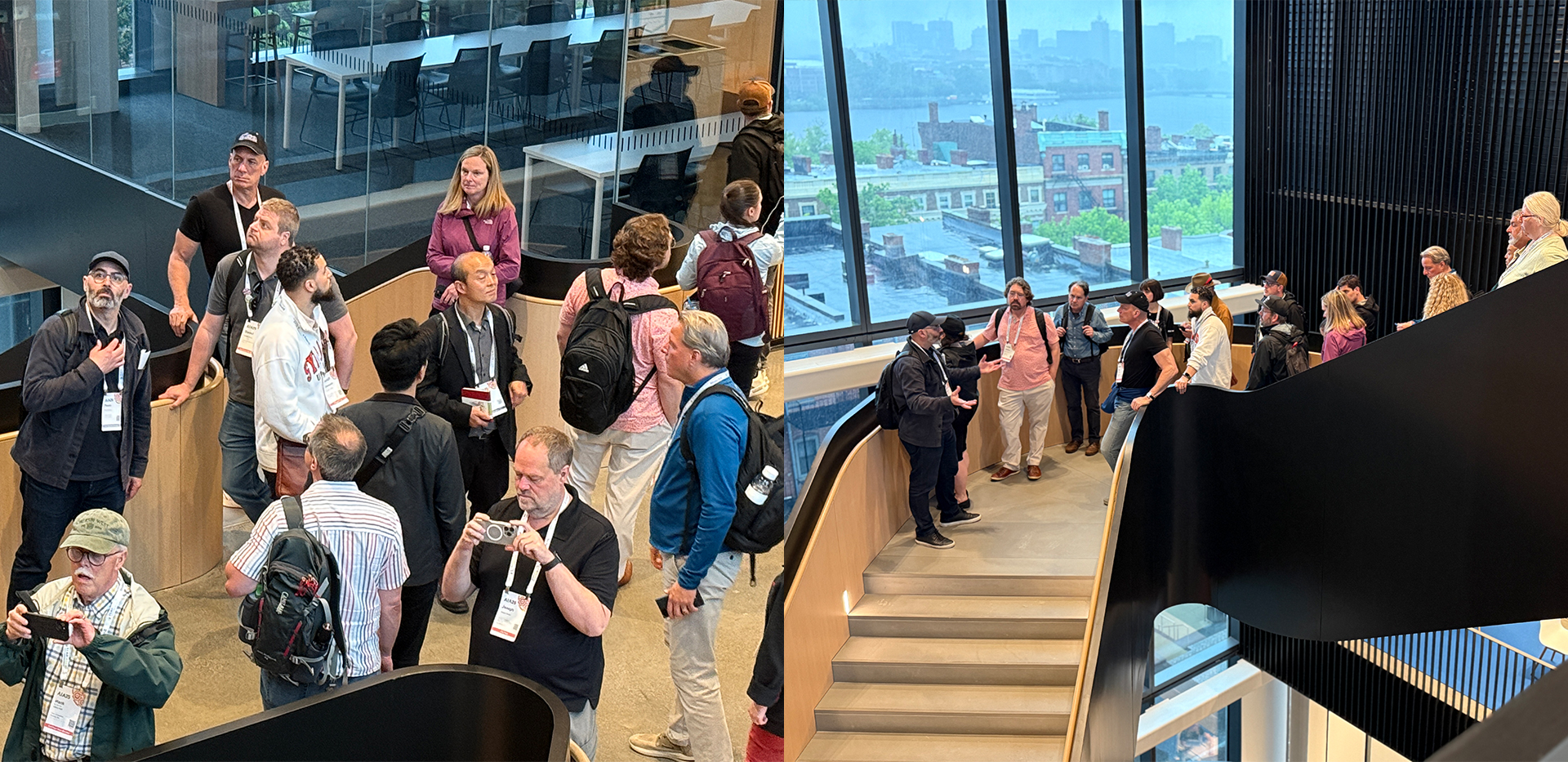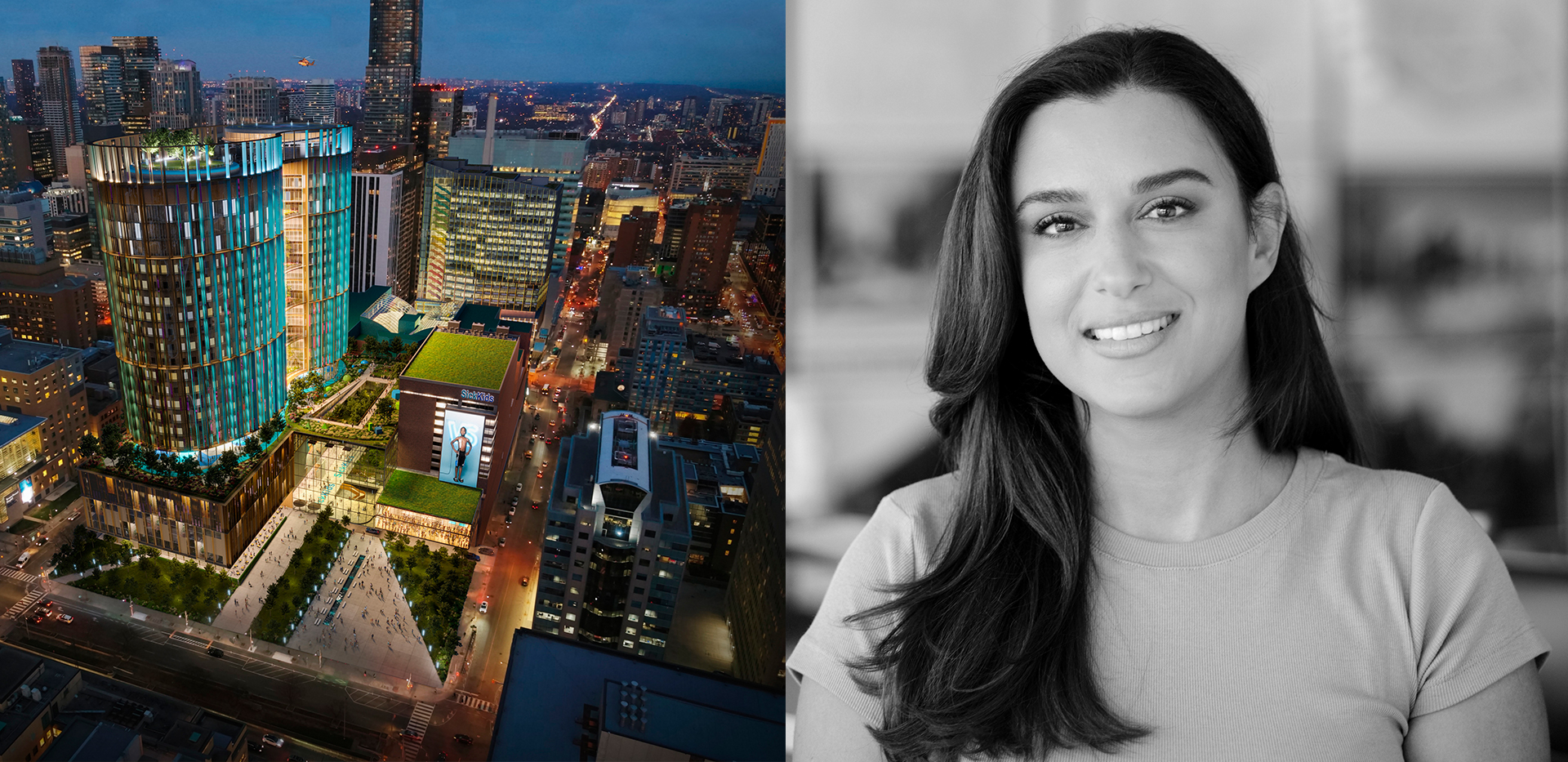Canadian Architect looks closer at our unveil of the new academic complex at University of Pennsylvania

Article content
Click here to view Canadian Architect
The new Ronald O. Perelman Center for Political Science and Economics at the University of Pennsylvania brings together for the first time in one location Penn’s School of Arts and Sciences’ departments of Political Science and of Economics. In addition, related academic programs will be located in the new building: the Center for the Advanced Study of India (CASI), Christopher H. Browne Center for International Politics (Browne Center), Center for the Study of Contemporary China (CSCC), Andrea Mitchell Center for the Study of Democracy, Penn Institute for Economic Research, and Penn Program on Opinion Research and Election Studies.
Toronto’s KPMB Architects led the design team, bringing their expertise in creating institutional projects integrating heritage architecture set in sensitive urban and campus contexts with sustainable design. The Ronald O. Perelman Center is designed to meet Penn’s LEED Silver target.
Located on the northeast corner of Walnut and 36th streets, the project involved the adaptive reuse and expansion of the circa 1925 Art Deco-style West Philadelphia Title and Trust Company building. The 110,000-square-foot project doubles the capacity of the original bank building. As the first major undergraduate academic development north of Walnut, the design is home to Penn’s newest academic centre for teaching and research.
The exterior of the Ronald O. Perelman Center for Political Science and Economics is conceived as a composition of elevations that respond to the unique conditions of their orientation and context. The main entrance is on 36th Street, located where the reimagined existing structure and the new meet. The exterior elevation maintains a clear contrast between the heritage building and the contemporary addition.
The integrity of the Art Deco façade is respected and restored, while the expansion features an abstract geometric composition of glass and aluminum mullions atop a transparent base along street level. In scale, proportion, and detailing, the design of the addition is inspired by the vertical proportions of the bank building.
The interior spaces are seamlessly integrated and contemporary. A monumental steel and terrazzo stair located in the space between old and new connects the first three levels, including below grade, which together contain the teaching, meeting, and gathering spaces. The central core of the below grade, second, and third levels is clad in oak to add warmth and texture. These floors are distinguished by generously-scaled light-filled corridors, throughout which teaching, meeting, and seating nooks are organized.
)
)
)