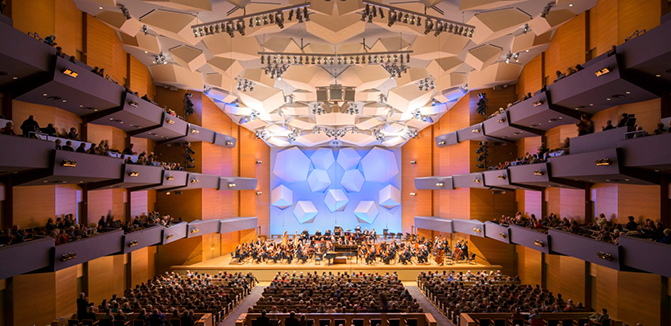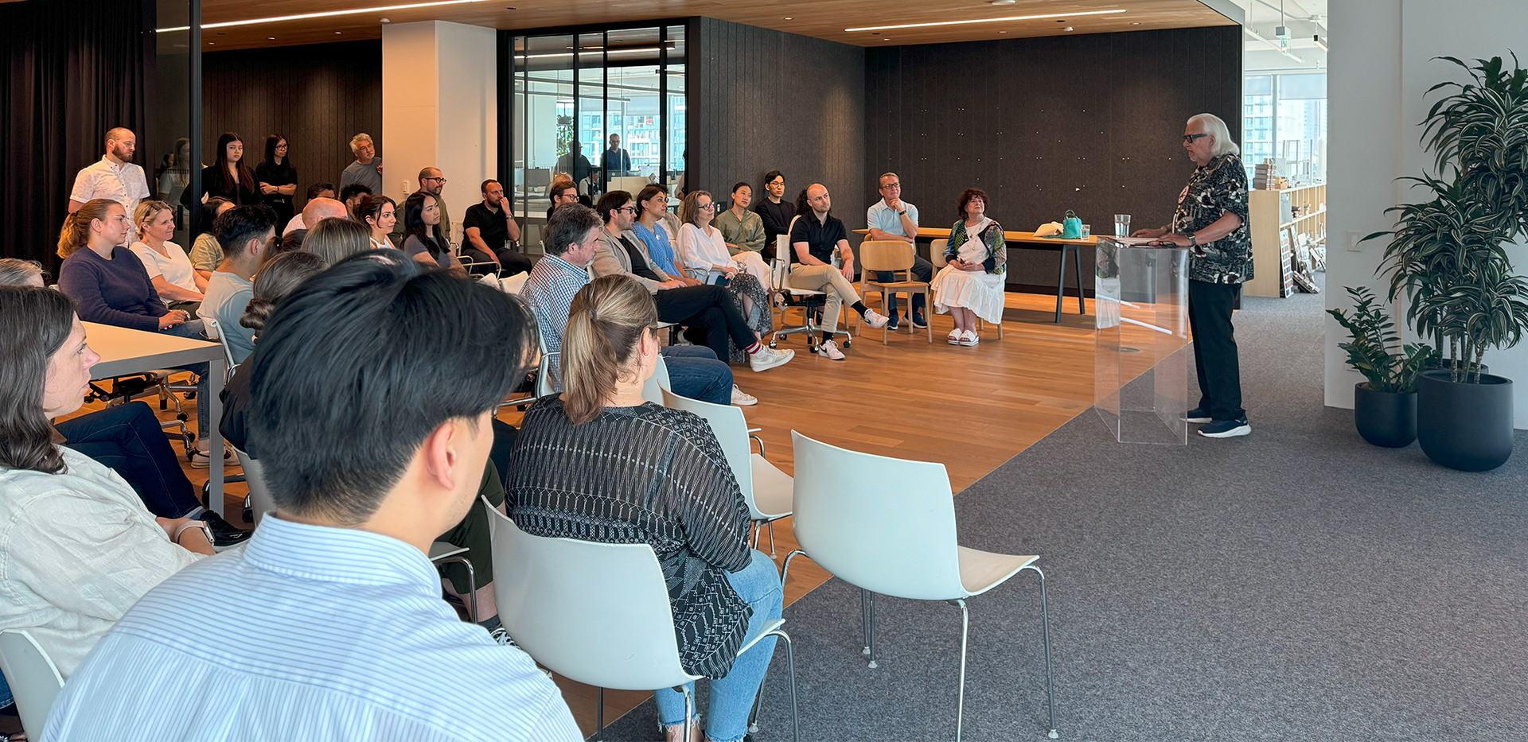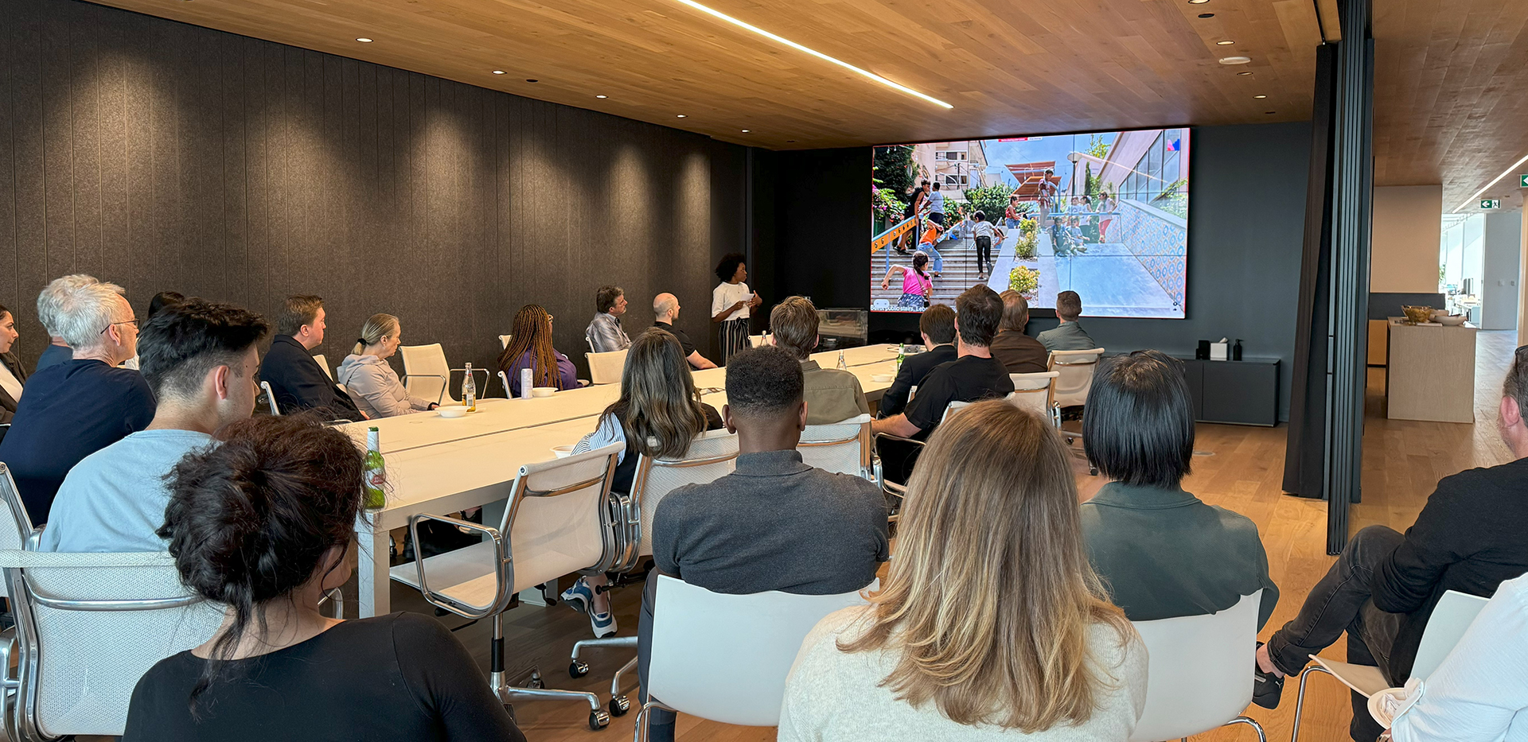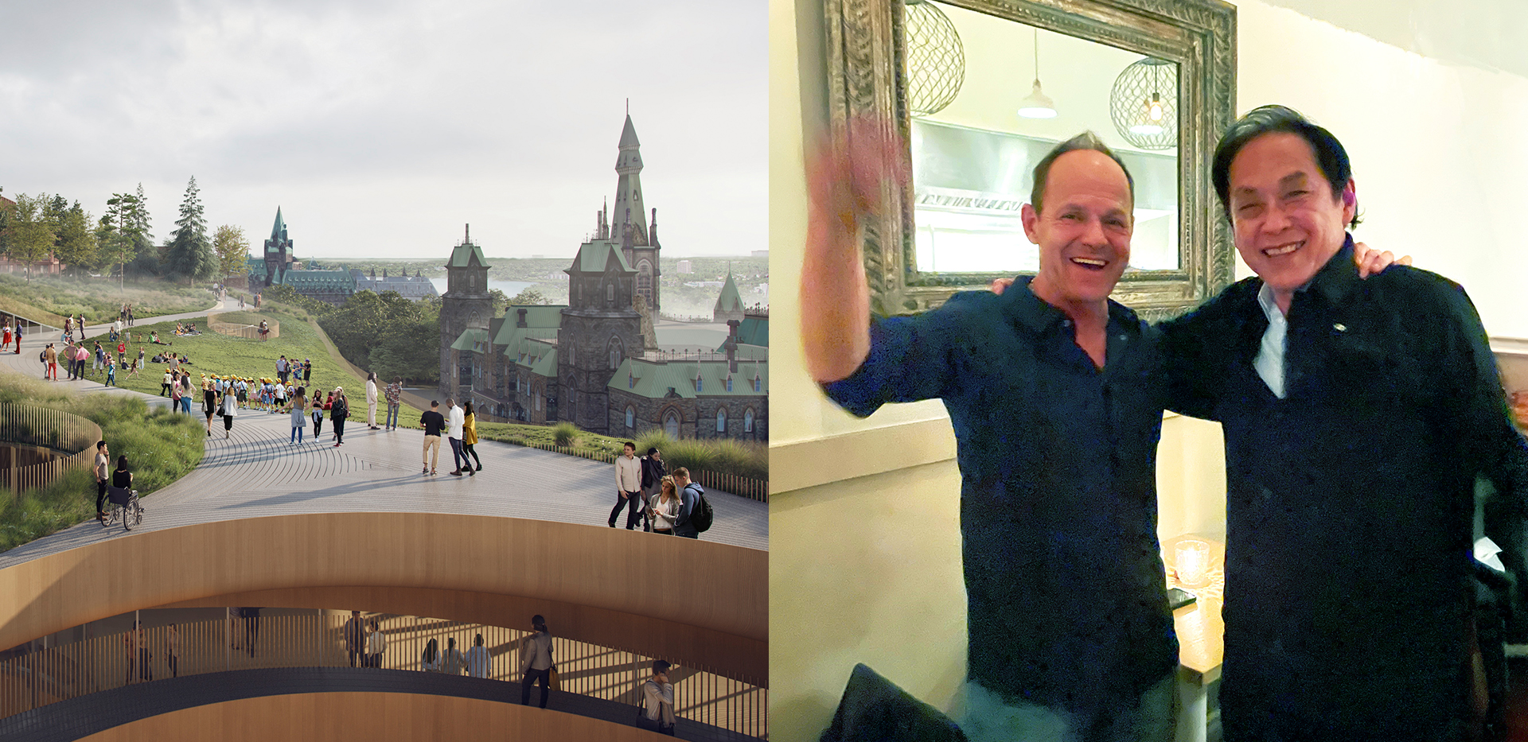Architectural Record’s Good Design Is Good Business 2017 Winner – Orchestra Hall Renewal

Article content
Click here to view Architectural Record
Any performing-arts organization exists to serve the magic that happens in the hall. But what happens in the lobby can be just as important—to the experience of patrons and to the bottom line. The Minnesota Orchestra proved this with the recent renewal of its Orchestra Hall. This $52 million project saw KPMB Architects turn cramped, dated lobbies into civic spaces that have doubled the orchestra’s event revenues and created valuable community outreach.
The project was born from the organization’s sense that its facility, designed by Hardy Holzman Pfeiffer and opened in 1974, was turning off potential patrons. “They knew they had to reposition themselves within the city,” explains KPMB associate Chris Couse. An aging audience was “fanatically committed” to the orchestra, “but there was no uptake from younger generations.” (This became a particularly acute problem during a 16-month labor dispute with the musicians from late 2012 to 2014, during the renovation.)
Accordingly, the architects left the acclaimed performance hall largely intact—discreetly upgrading the lighting, seats, and technology—but pushed for the lobby to take on a public spirit. “We said, We’re going to reconnect this to the city, widen the sidewalks, and make people feel it is an amenity they could share in,” says principal Marianne McKenna.
The old lobby structure extended from the north and east sides of the rectangular hall toward a multileveled public square called Peavey Plaza. KPMB retained this basic configuration and kept much of the lobby volume’s steel structure and its recently updated mechanical systems. But the old walls, plastered with promotional images of the orchestra, came down. New additions pushed farther out toward the park and street with facades of pale blue glass curtain wall and Silver Shadow limestone from Alabama. The materials offer a gentle contrast with the orange-brick walls of the theater volume behind, whereas the new lobby differs radically from the old. The 1970s scheme divided attendees onto a series of terraces, limiting capacity and circulation. The new design more than doubles the lobby size, up from about 16,000 square feet to around 30,000, partly by eliminating terraces between floors and their accompanying stairs. This helped the building become fully accessible and ADA-compliant.
The architects extended the program by proposing an entirely new space: the Target Atrium, an informal performance hall that holds 200 people and connects to an adjacent patio. Orchestra CEO Kevin Smith calls the changes transformative. “The new lobby and the Target Atrium have expanded the experience of coming to the hall. Now when people arrive,” he says, “they will see and hear different kinds of work around them”—performances by chamber groups, jazz groups, or by one of about 30 community organi- credits zations that have partnered with the orchestra.
This has had a powerful effect, Smith says, on the orchestra’s relationship with the city: “Not only do we have an environment that’s more inviting to the public, but the number of rental events has increased.” The hall hosted 90 private events in 2015–16, up from 38 the year before the renovation. The lobby and improved servery facilities have more than doubled food and beverage revenues to about $1.3 million in 2015–16; and subscriptions, donations, and ticket sales are up significantly. The lesson, McKenna says, is simple: “You have to take care of the patrons first.”
Related News
Celebrating Indigenous History Month 2024 at KPMB
July 12, 2024Celebrating Pride Month 2024 at KPMB
July 12, 2024
)
)
)