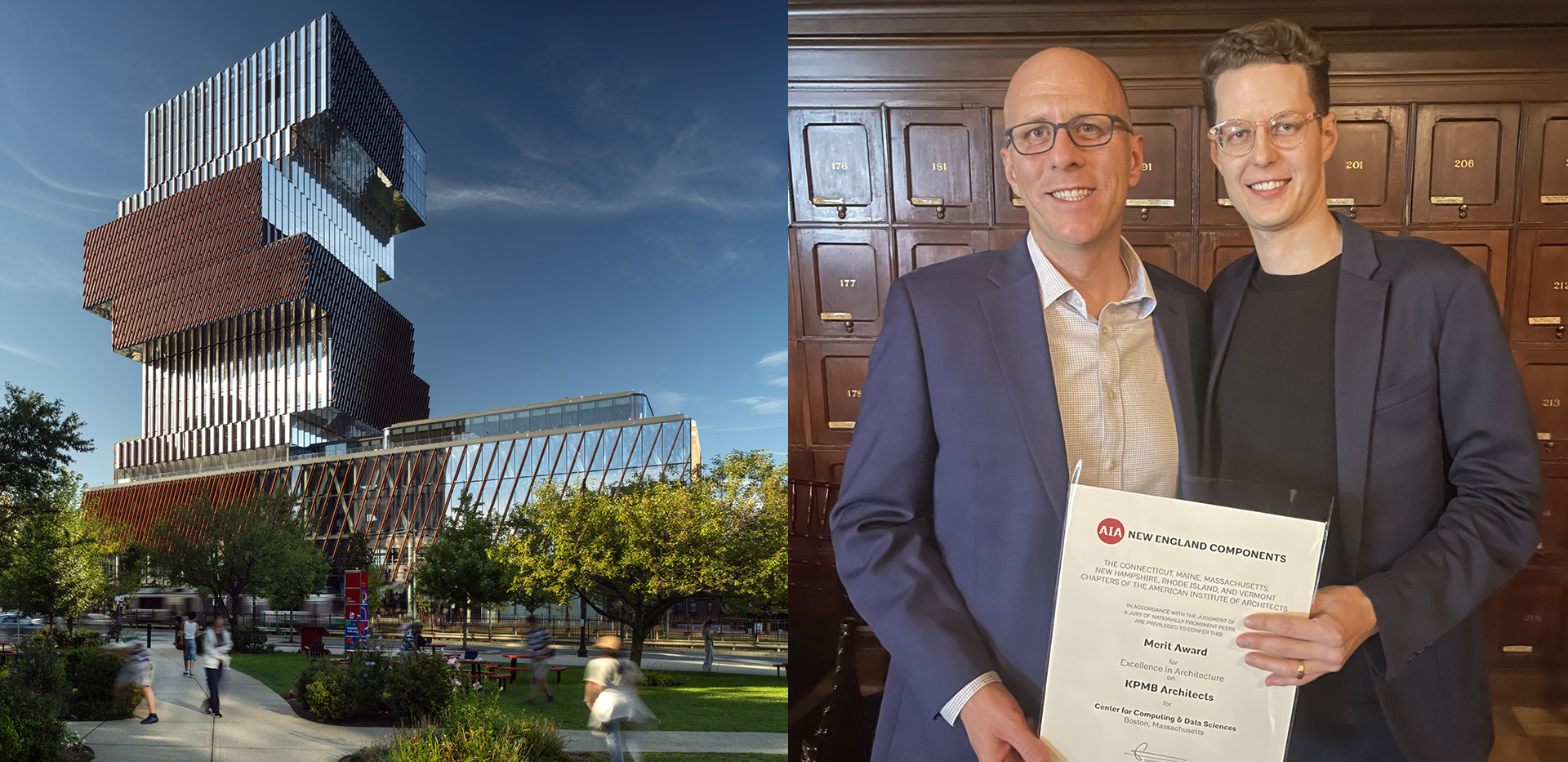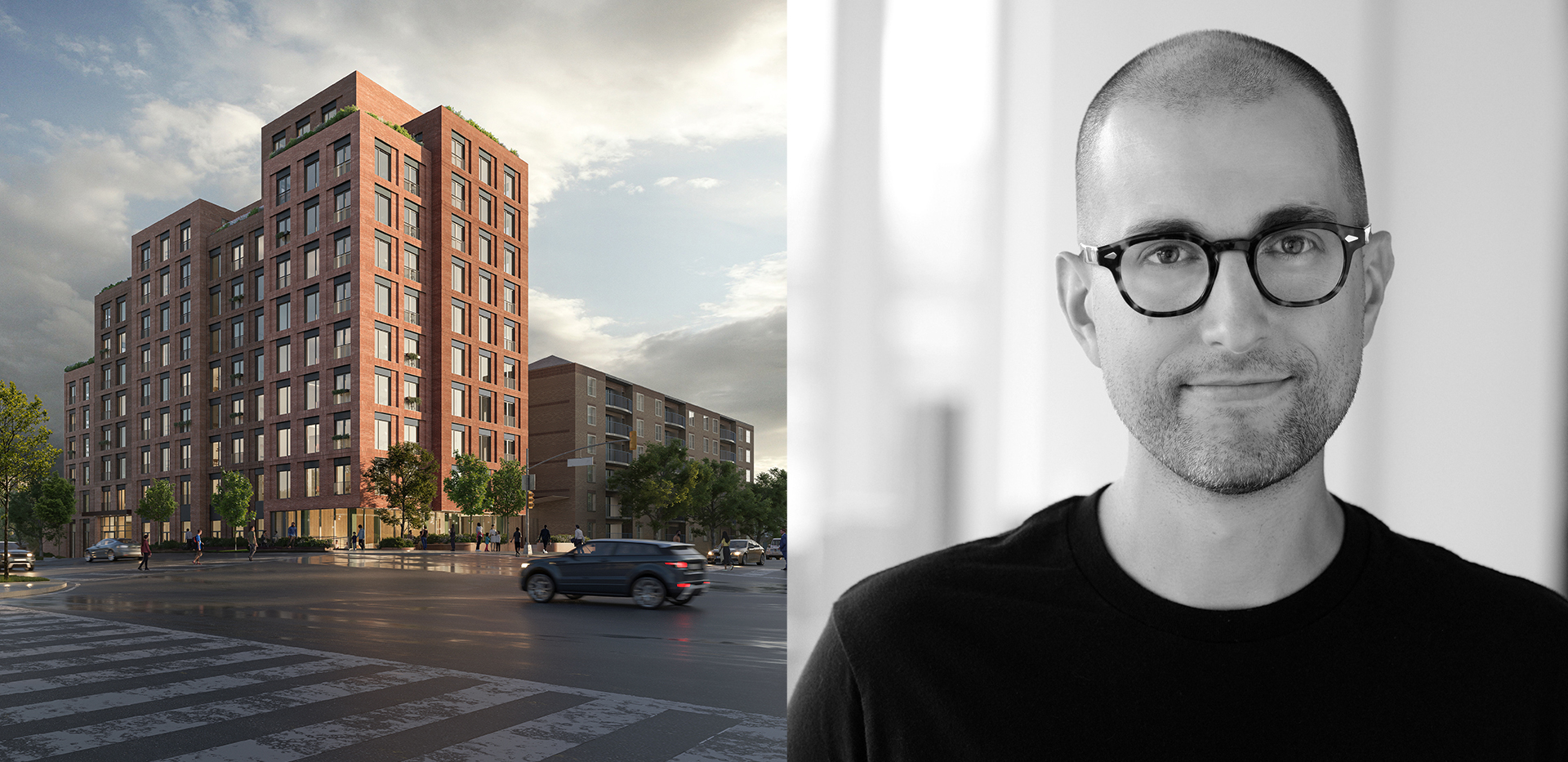18 big thinkers take a critical look at the Sidewalk Labs plan: Sidewalk needs to integrate with the waterfront – Bruce Kuwabara for Toronto Life

Article content
Click here to view Toronto Life
by Bruce Kuwabara
When I chaired Waterfront Toronto’s design review panel from 2005 to 2017, our goal was to create continuity. Today, a promenade stretches all along the waterfront. Quayside is the pivotal site that connects the city’s central waterfront to the massive undeveloped Port Lands.
I’ve flipped through all 1,500-odd pages of Sidewalk Labs’ master plan. There’s some good stuff in there. I particularly like the Stoa, a two-storey open structure and tactile open face to Queens Quay that offers flexibility for many uses over time. And Sidewalk Labs is not shortchanging Toronto on design talent: they’ve partnered with Michael Green, the architect with arguably the most experience in engineered timber, as well as global design firms Heatherwick Studio and Snøhetta.
The problem is that Google wants to create its own world. Queens Quay should be the spine of Toronto’s shoreline, but Sidewalk Labs’ plans include its own laneway parallel to the street. To me, this makes a statement: Sidewalk isn’t committed to being part of the animation and vitality of Queens Quay. Sidewalk also wants to install hexagonal honeycomb paving that further sets Quayside apart from the surrounding waterfront. And in a city that has become a forest of steel and glass, Sidewalk proposes a neighbourhood of mass timber buildings that look and feel nothing like Toronto.
I support the idea of innovating with engineered timber. But according to the renderings, much of the wood on these buildings will be exposed to the elements. Eventually, wood will rot, which is why timber buildings are typically encased in glass or some other cladding. Before Sidewalk released its plans, designers wondered if this would be a case of the emperor having no clothes. Now it appears its all-in-wood scheme literally has no clothes.
Nor am I convinced these designs will align with the goal of 40 per cent below-market housing, which will require cost-effective buildings that may not be as exuberant as the ones they’re showing. And if these plans are approved, Quayside and the Port Lands—the fulcrum of Toronto’s waterfront, linking east to west—simply won’t fit into the rest of the shoreline, let alone Toronto as a whole.
The idea of a neighbourhood filled with all-timber buildings, like a man-made forest by the lake, is certainly seductive. But true innovation takes into account context—how things are and how people are. There’s here’s a kind of manifest destiny to Google’s plans: they spill out beyond Quayside to encompass 190 acres of the Port Lands. Such a monolithic district, on such a massive piece of land, could disrupt Waterfront Toronto’s efforts to create a coherent and continuous public realm.
Related News
KPMB at AZURE’s Human/Nature conference
October 21, 2024KPMB at 2024 WoodWorks Summit
October 18, 2024
)
)
)