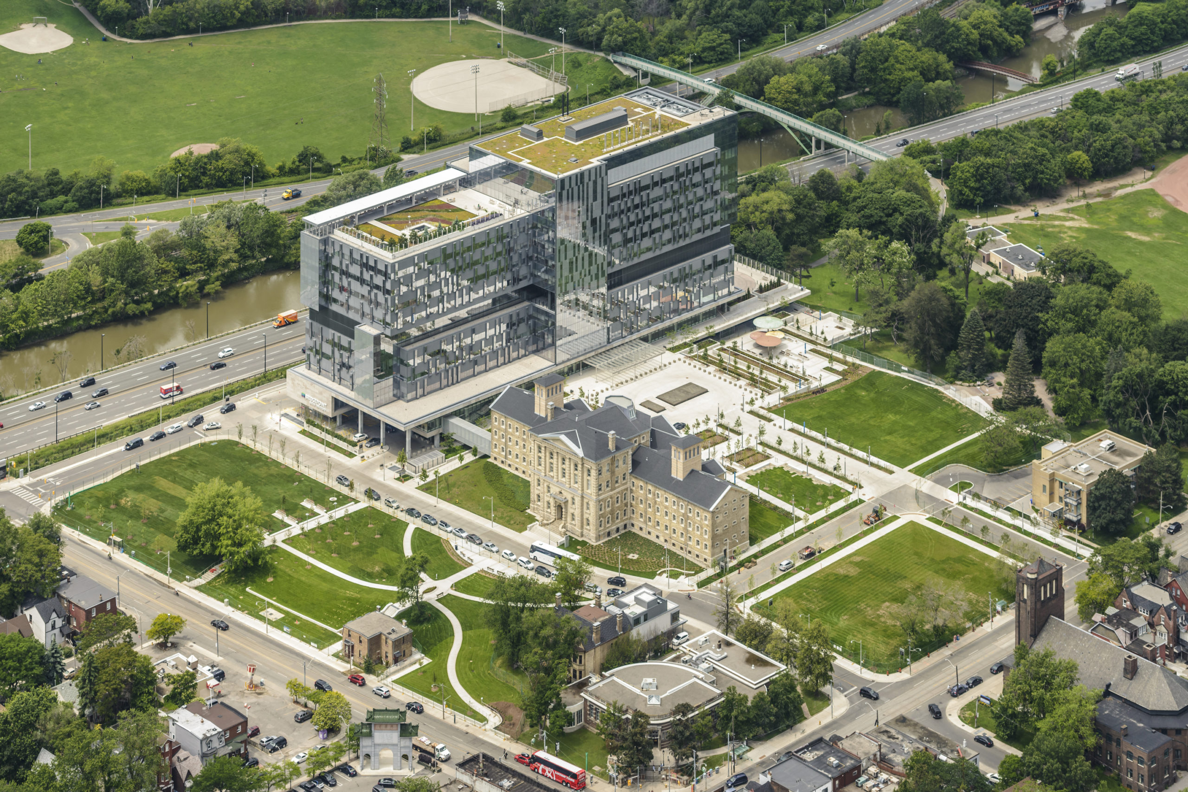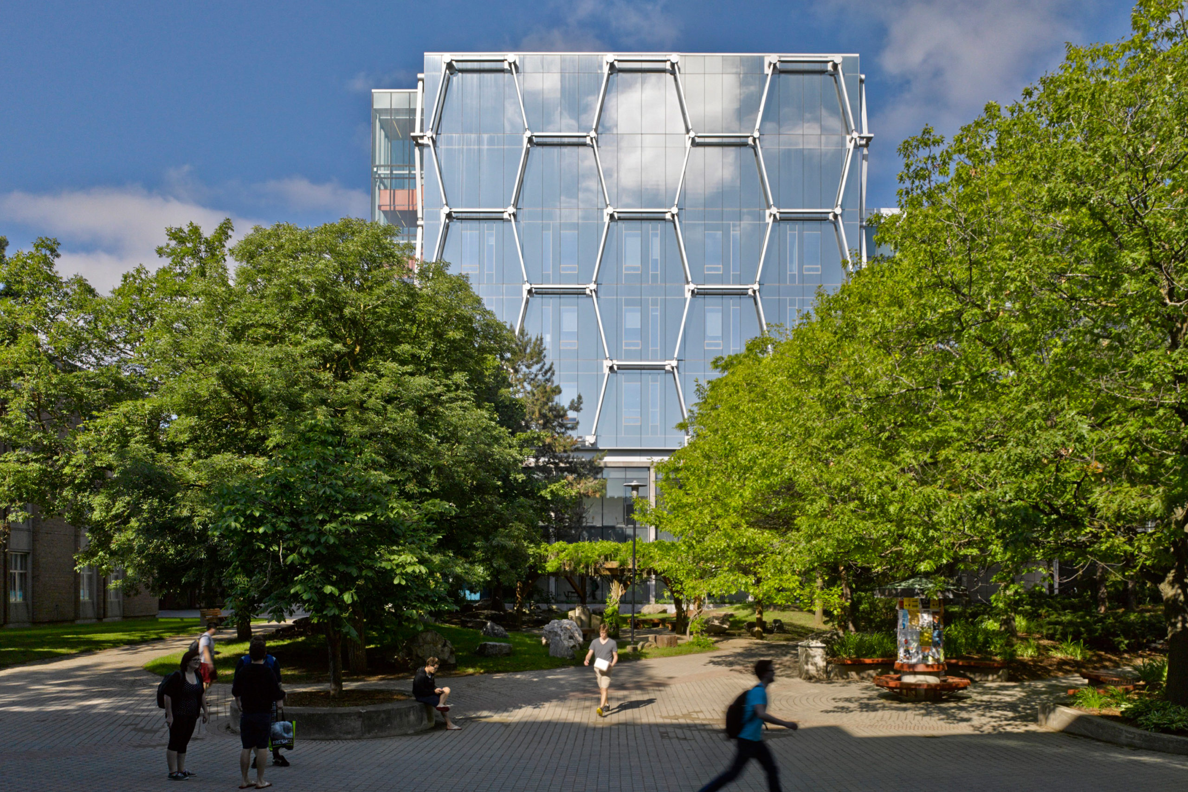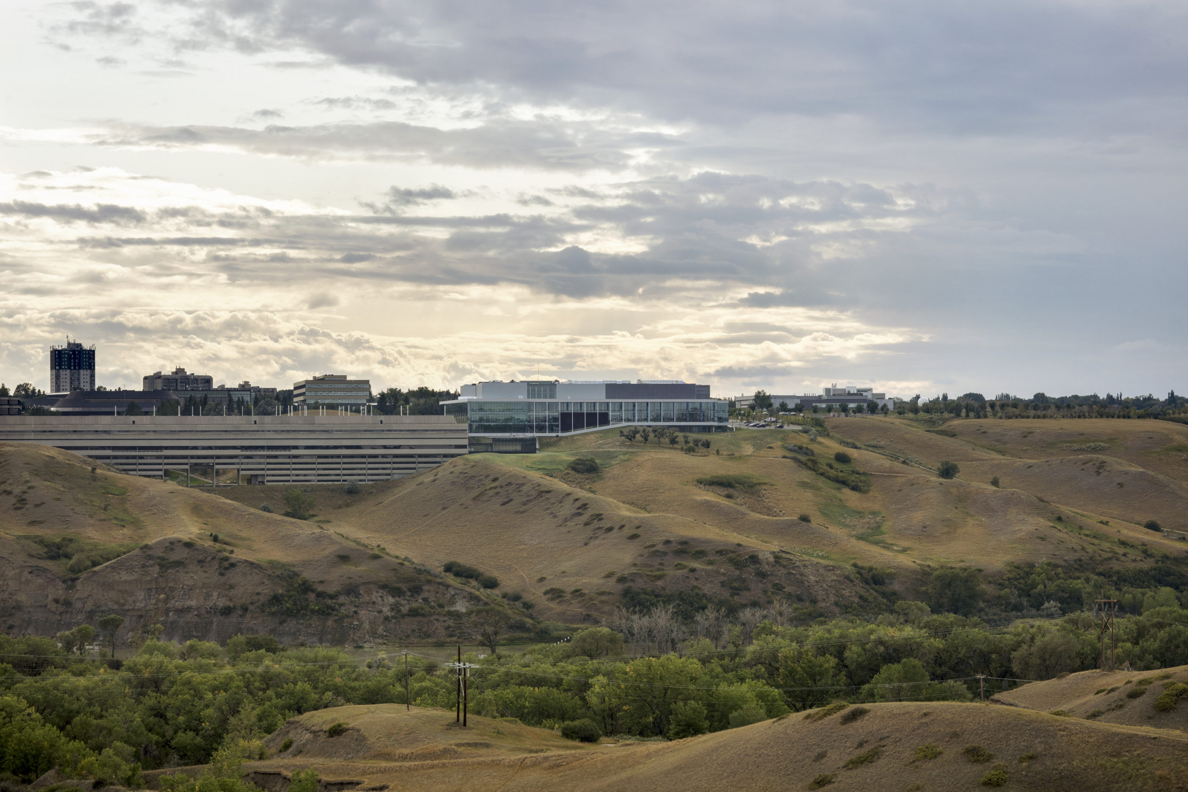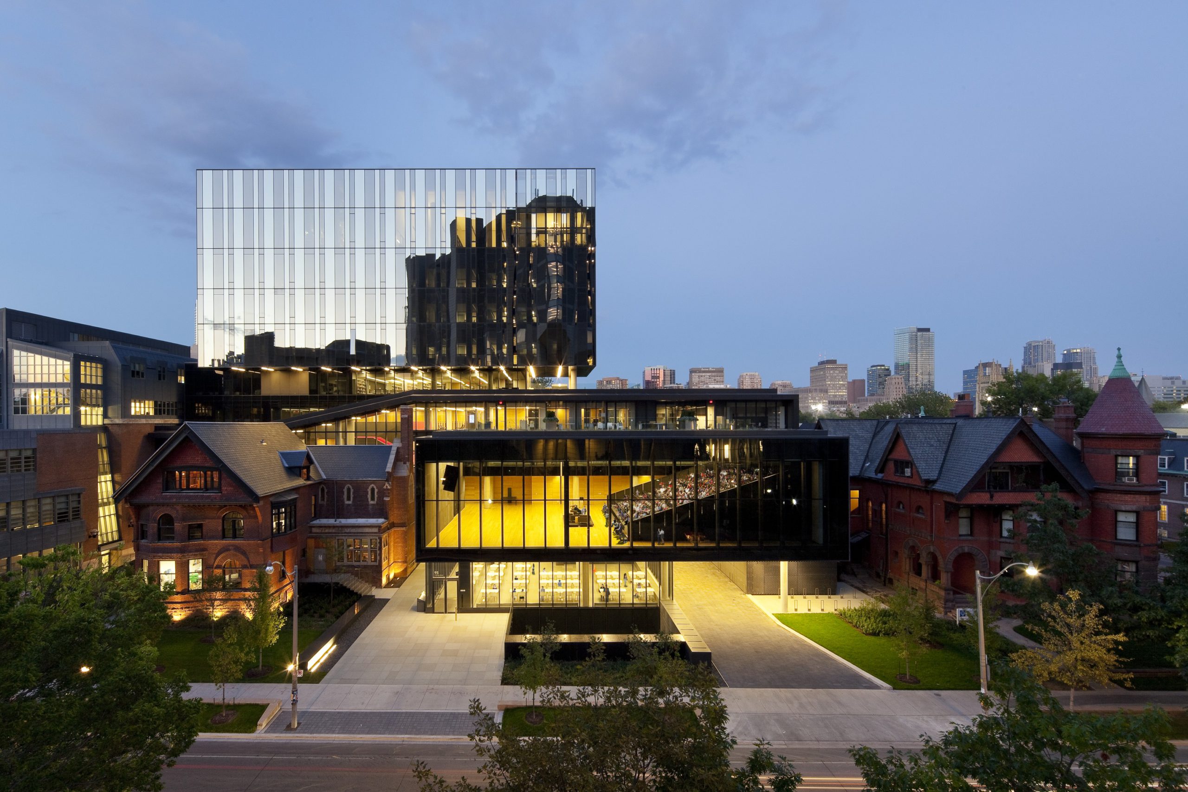George Brown College, Daphne Cockwell Centre for Health Sciences
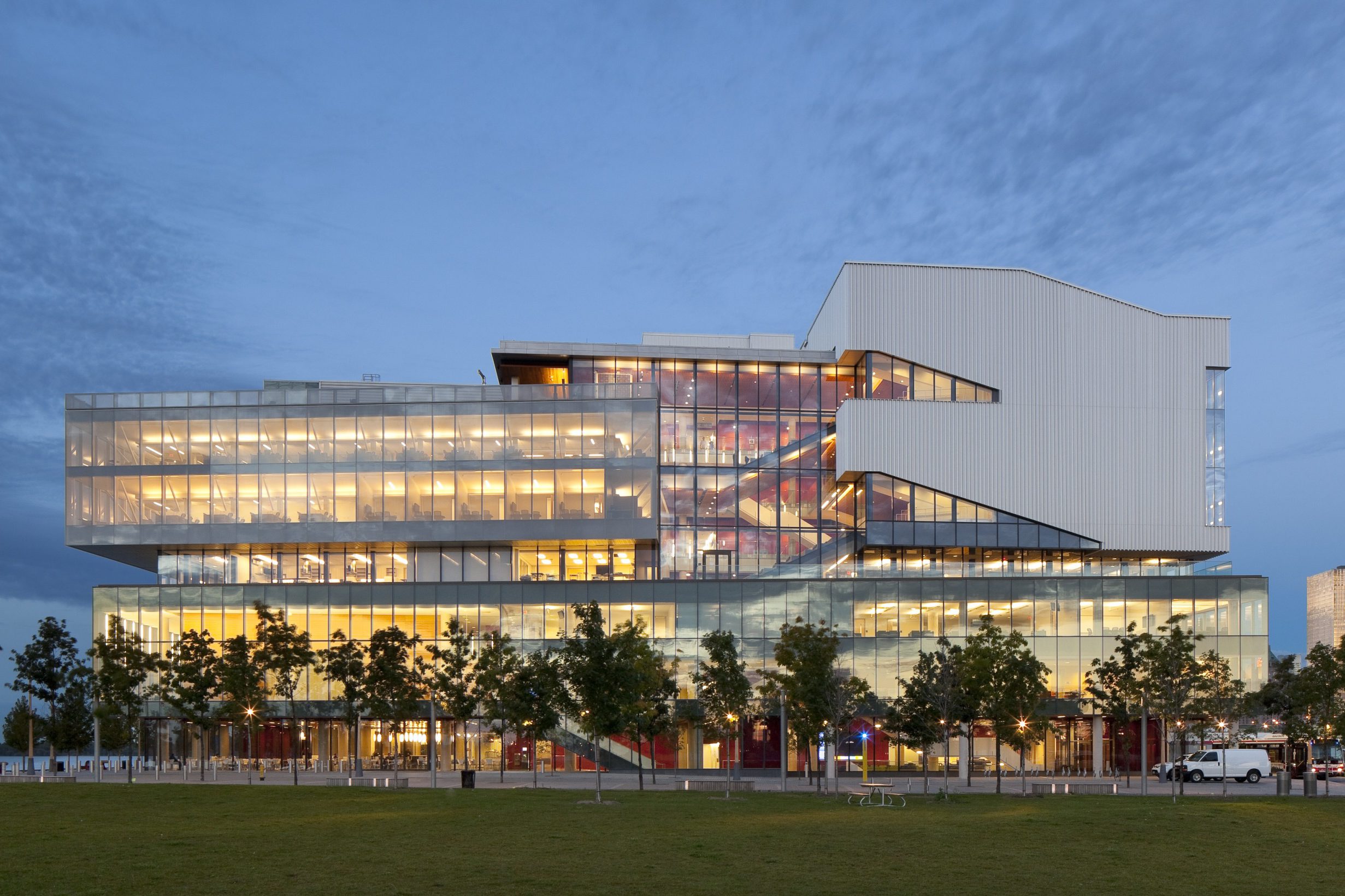
- Location Toronto, Ontario
- Client George Brown College
- Architects Stantec Architecture and KPMB Architects, Architects in Joint Venture
- Completion 2012
- Size 346,000 ft² / 32,144 m²
- Project type Education, Healthcare
Urban catalyst and economic engine for Interprofessional, integrated healthcare
The project consolidates George Brown College’s Schools of Dental Health, Health and Wellness, Health Services Management, and Nursing into a single, purpose-built facility for 3,500 students and 500 faculty with simulation labs, assessment clinics and amenities. It responds to a national initiative to shift the delivery of healthcare services to be more team-based and patient-centered, using the Interprofessional Education (IPE) pedagogy.
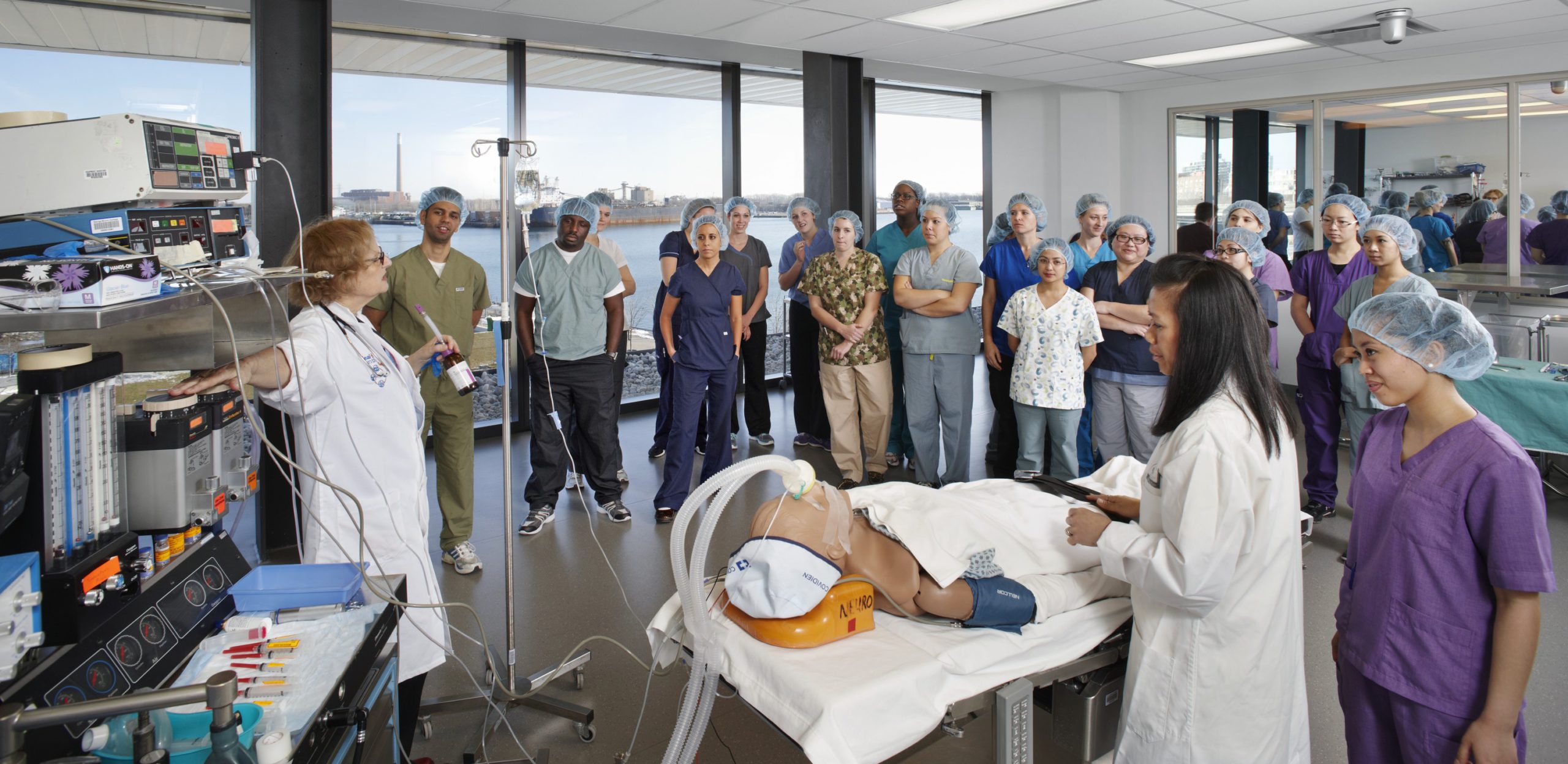
The vertical campus typology is reimagined as a continuous ‘learning landscape’ with 40% of the program for the public realm. The scale, massing and expression is inspired by the nautical forms and shapes associated with the shipping industry. The design emphasizes resilience and flexibility, light-filled spaces and views to the waterfront.
The LEED Gold certified design fulfills Master Developer Waterfront Toronto’s goals including economic and sustainable development and street animation, inclusive of the main entrance scaled and located to accommodate the 4,000+ people arriving and departing via public transit.
The design is actively facilitating George Brown’s goals “to catch up to labour demand”. Two years after opening, its enrollment is at capacity. The amenities are creating new revenue streams and simulation centers have catalyzed new partnerships with other healthcare providers. The building has established George Brown as a catalyst to the emerging East Bayfront neighborhood. It is actively achieving goals to train students in the IPE pedagogy and establishing the College as a leader in reshaping healthcare education.
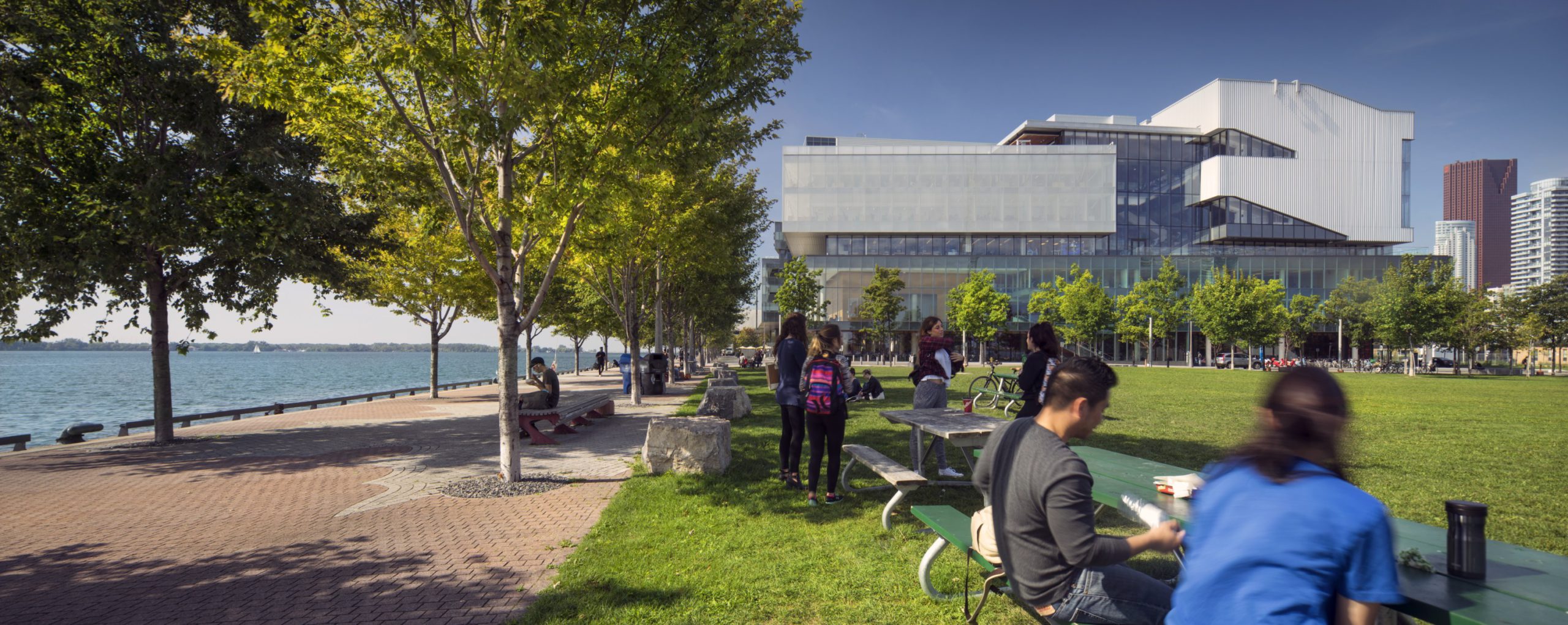
View west from Sherbourne Common

Dinning hall
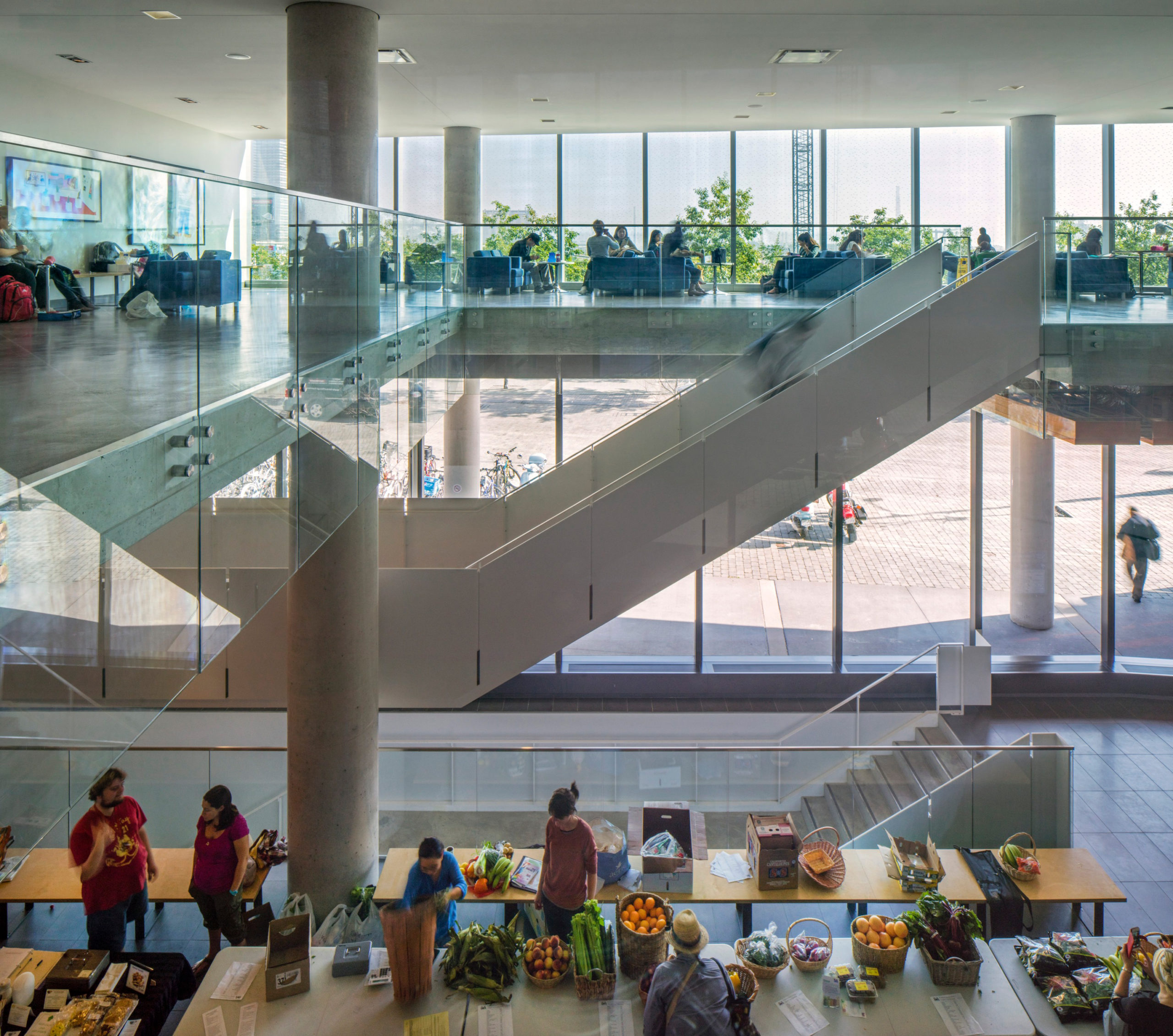
Main atrium
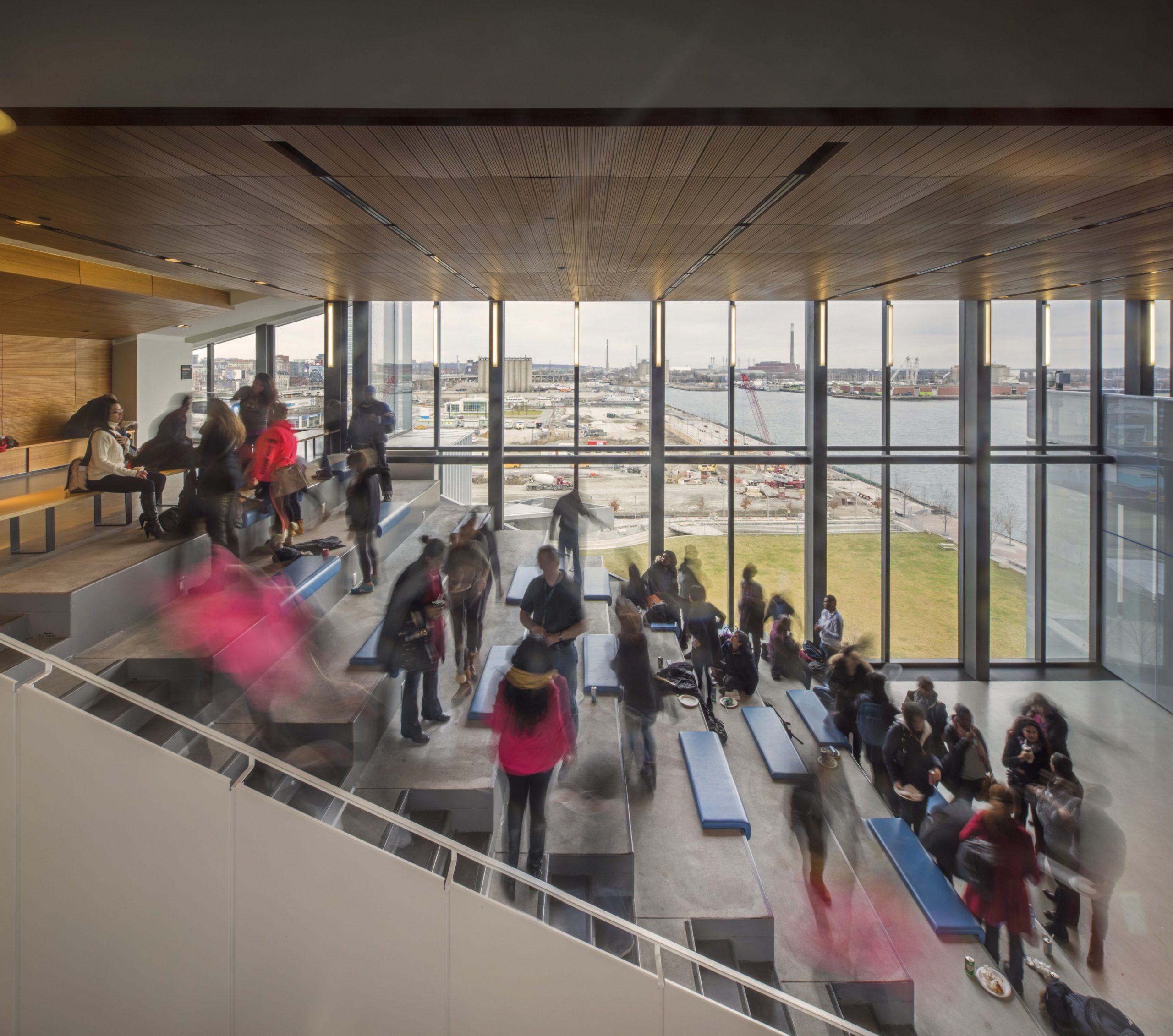
Learning Landscape with view looking east towards East Bayfront precinct
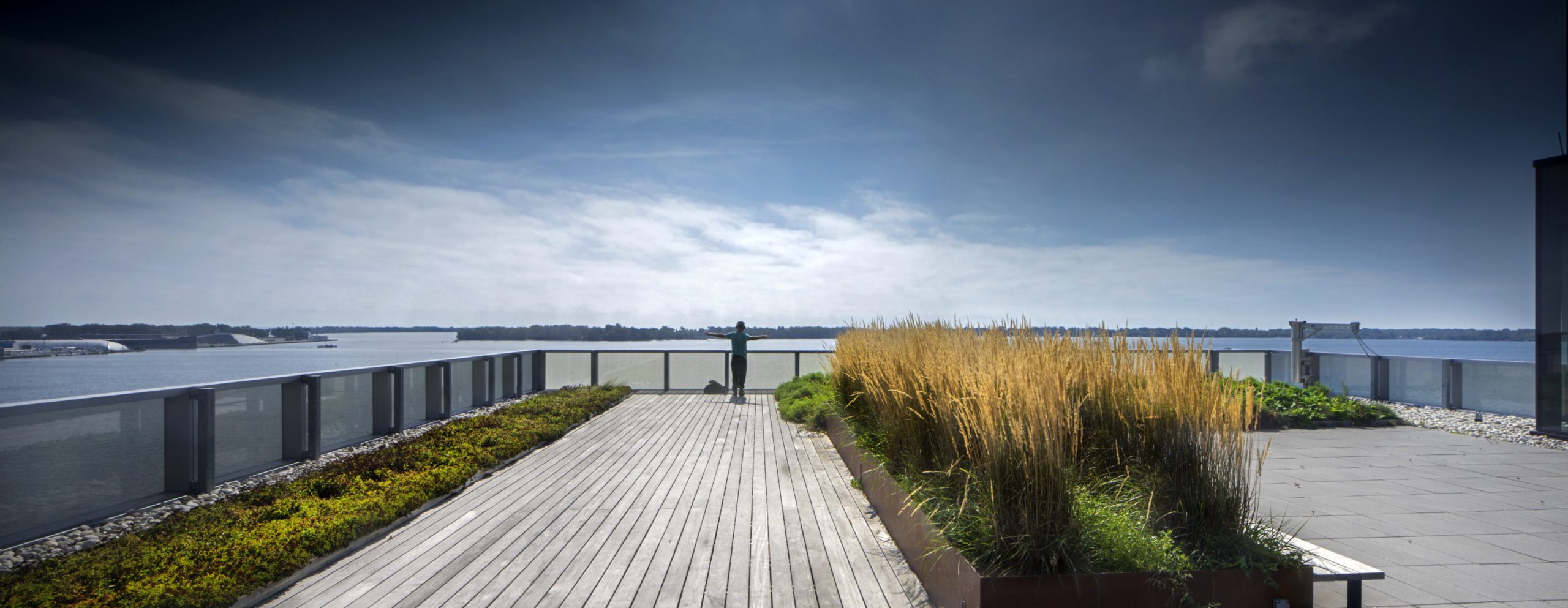
View looking south from roof deck
