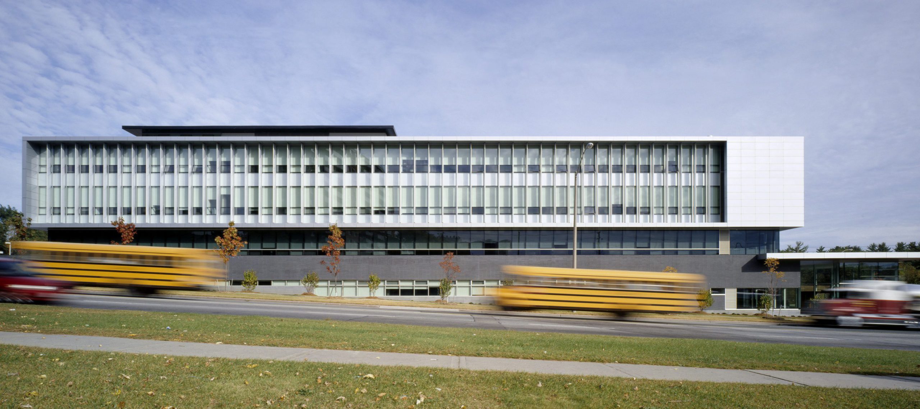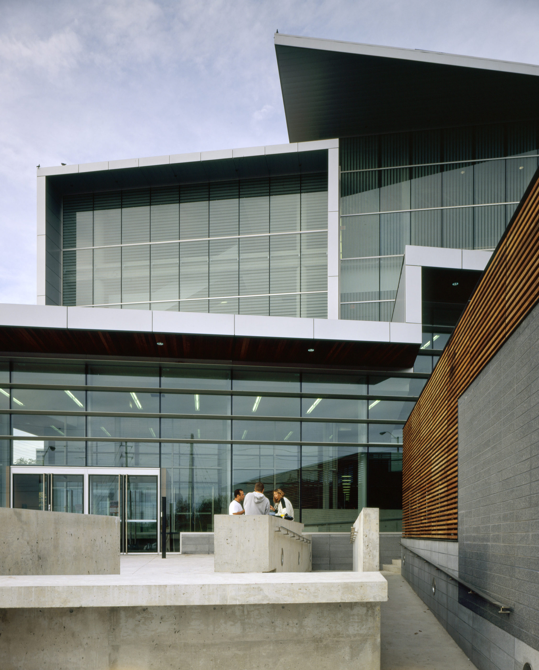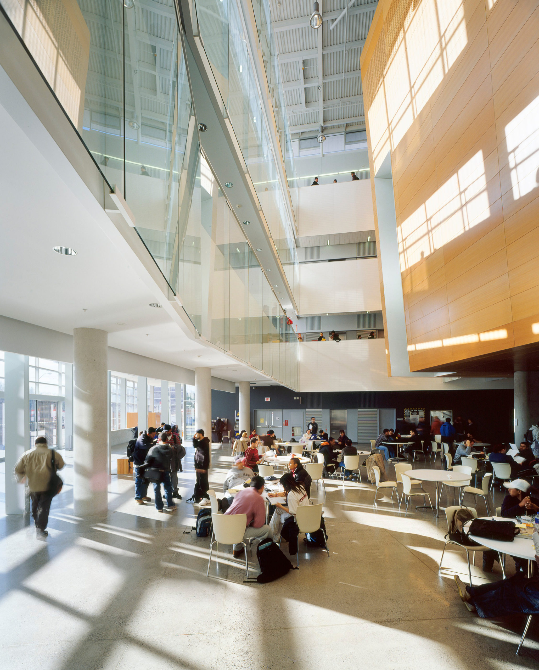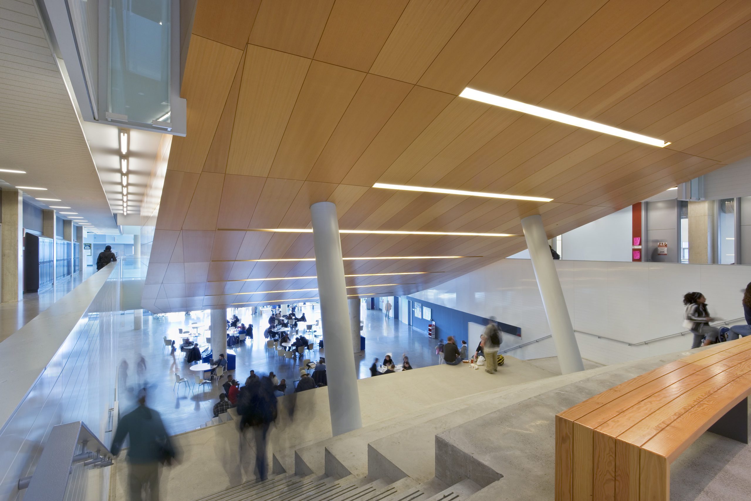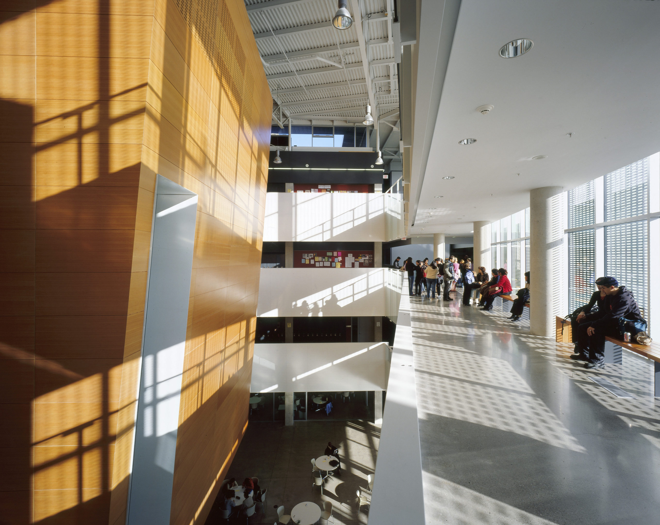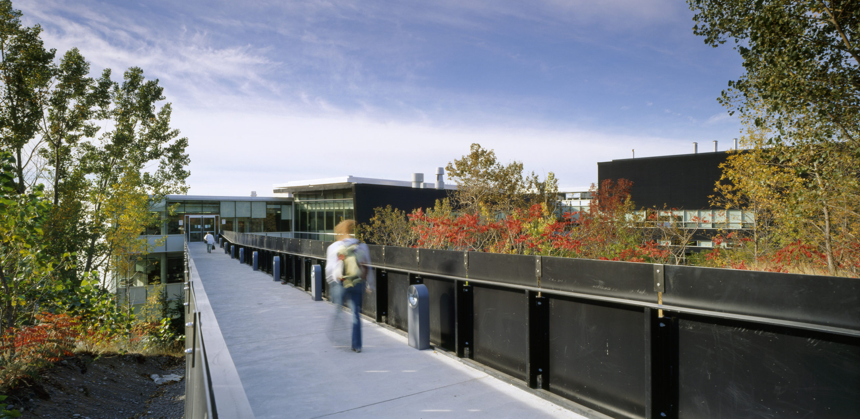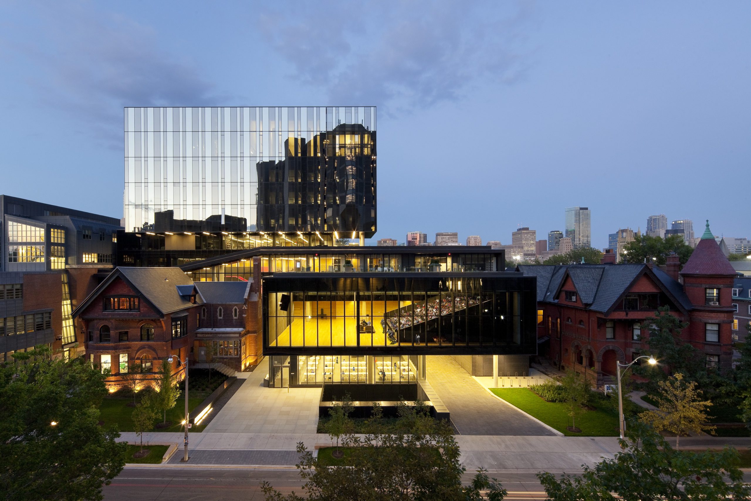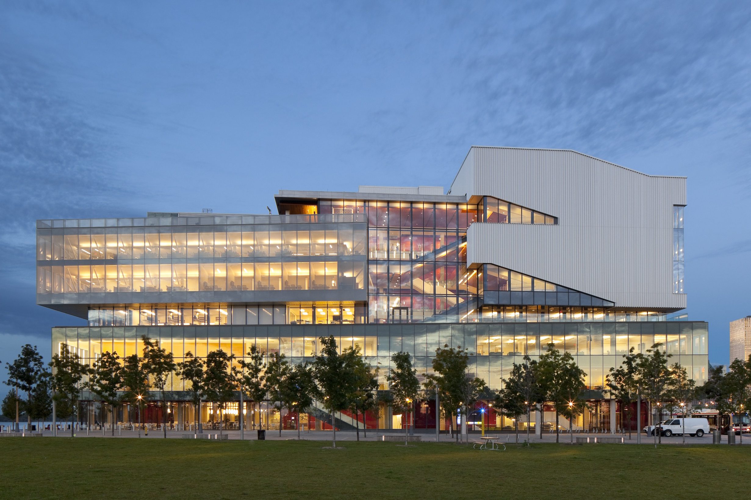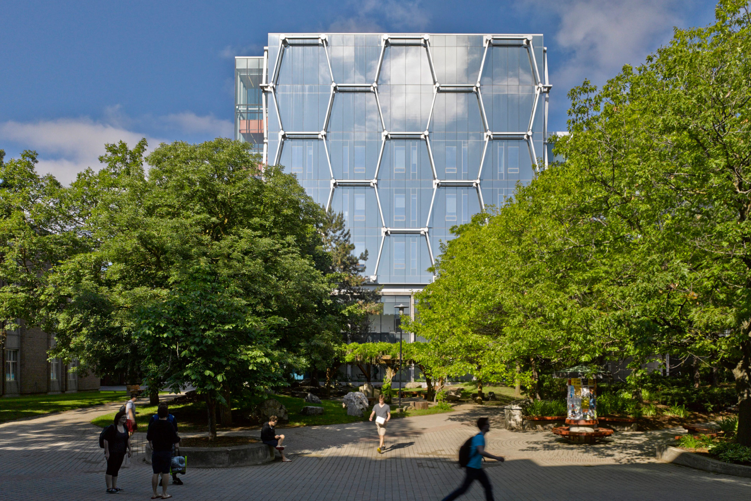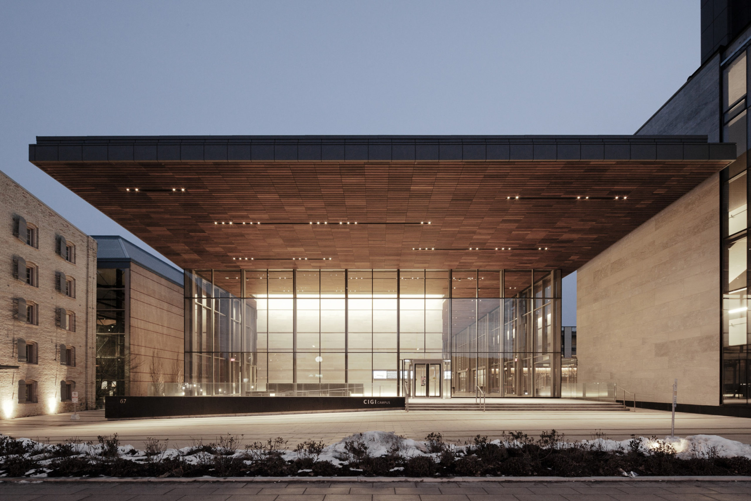Centennial College Applied Research and Innovation Centre
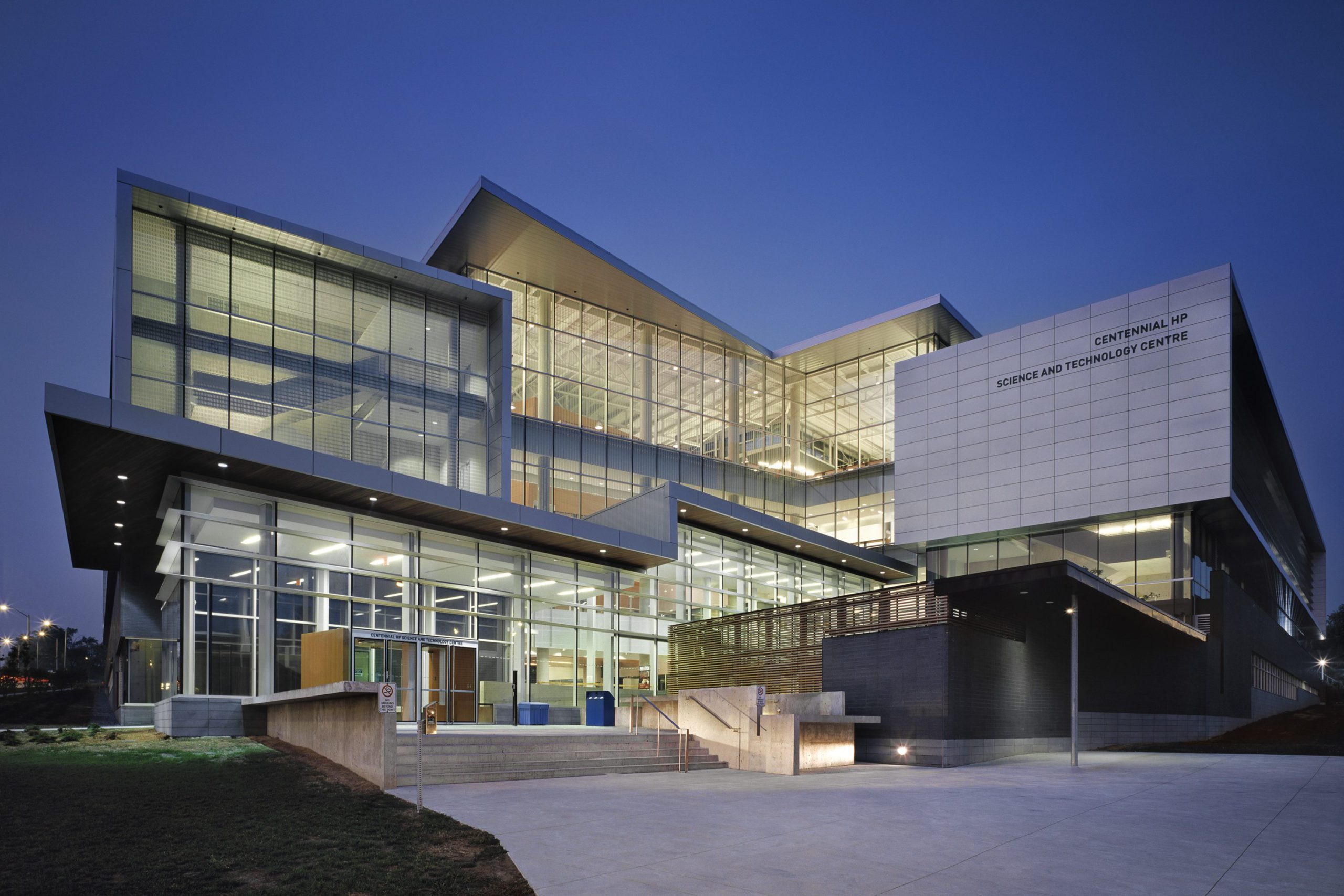
- Location Scarborough, Ontario
- Client Centennial College of Applied Arts and Technology
- Architects KPMB Architects / Stone McQuire Vogt Architects
- Completion 2004
- Size 276,000 ft² / 25,641 m²
- Project type Education
Promoting learning outside the classroom
Centennial College is Canada’s first community college, established in 1967. The new Science and Technology Centre was conceived to signify the college’s new direction for the 21st century and to specifically meet industry demands for trained individuals in the fields of science, technology and health sciences. Because these programs have to be constantly revised to respond to the labour market, the design prioritized a building with a highly flexible infrastructure. The project also created an opportunity to actualize the notion of ‘community’ implicit in the ‘community college’ with an innovative model based on an academic village concept.
The program is deployed within a four-storey loft-like concrete-framed structure organized on a 20 x 40 foot structural grid with clear span raised floors, operable windows, high ceilings and flexible internal partitions that shift on a five foot grid. Formally, two elevated horizontal wings form a broad V-shape configured to the contours and slope of the triangular lot. The main entrance occurs where the two wings meet and is articulated as a transparent gateway that leads into the heart of the building, the Town Square. The Town Square creates a focal point for gathering and features a large wood volume suspended above a broad flight of ‘Spanish Steps’ which are fully wired for laptops and adaptable for formal events and assemblies.
