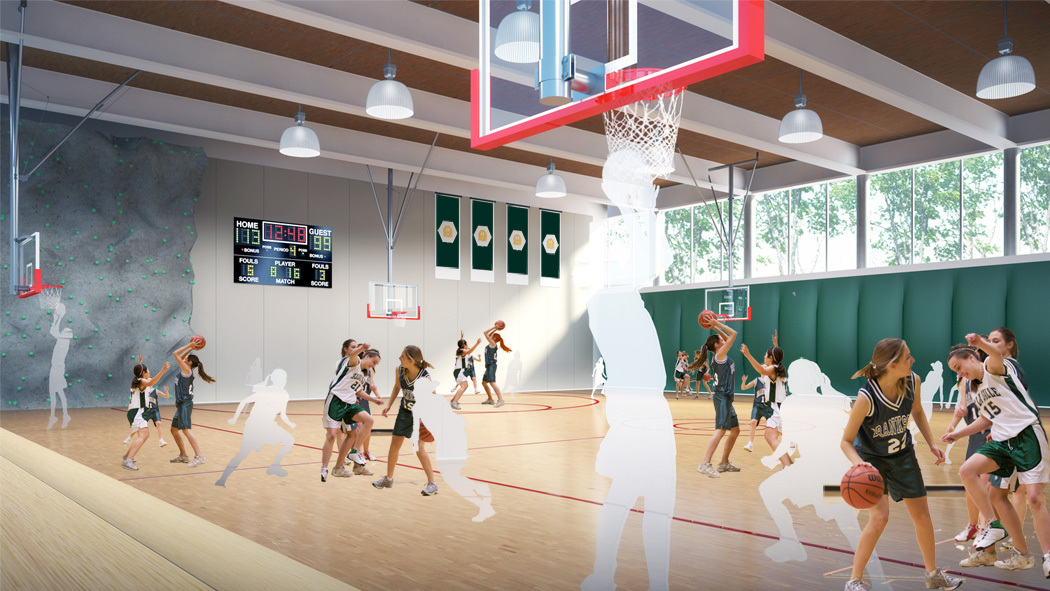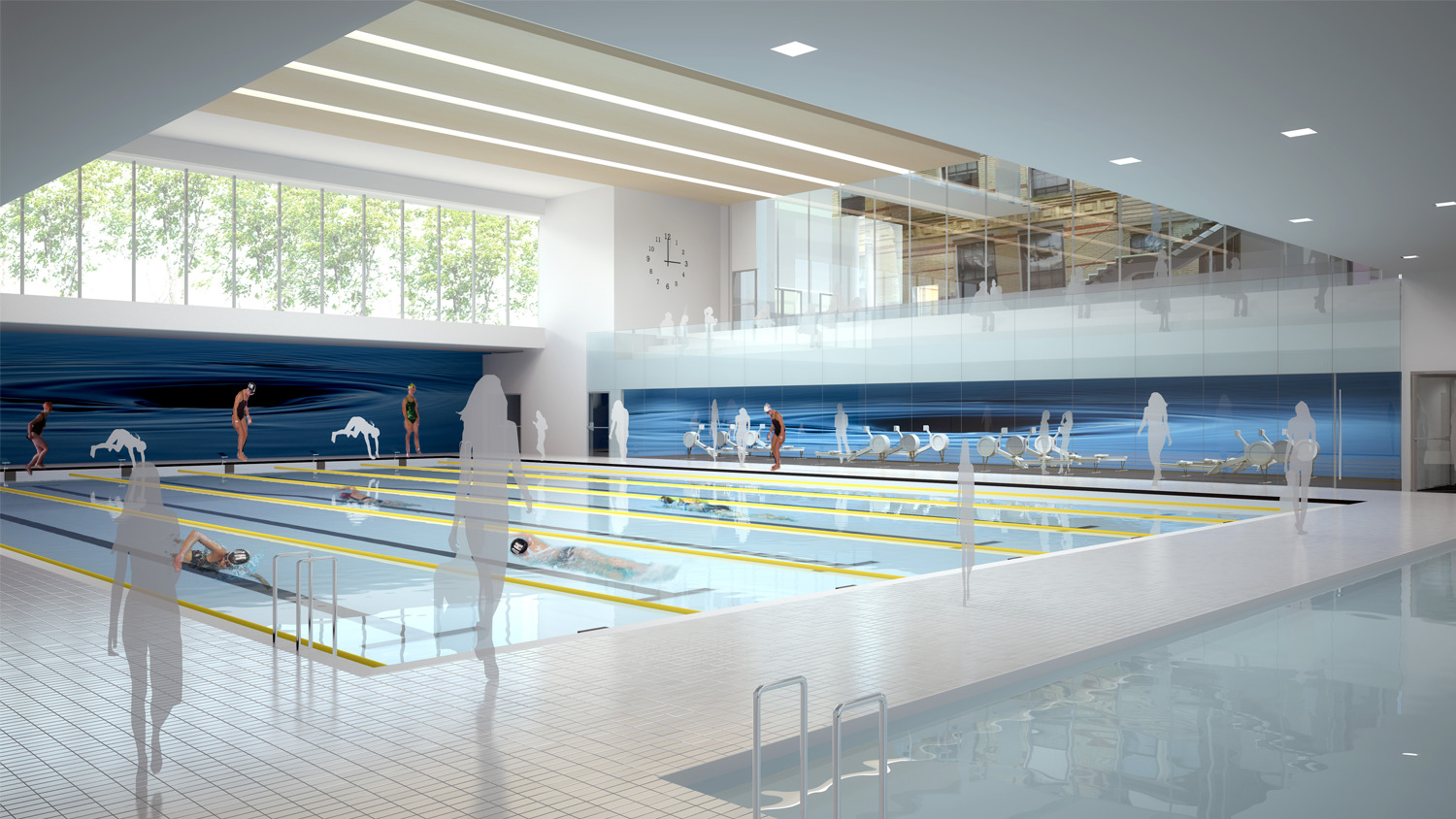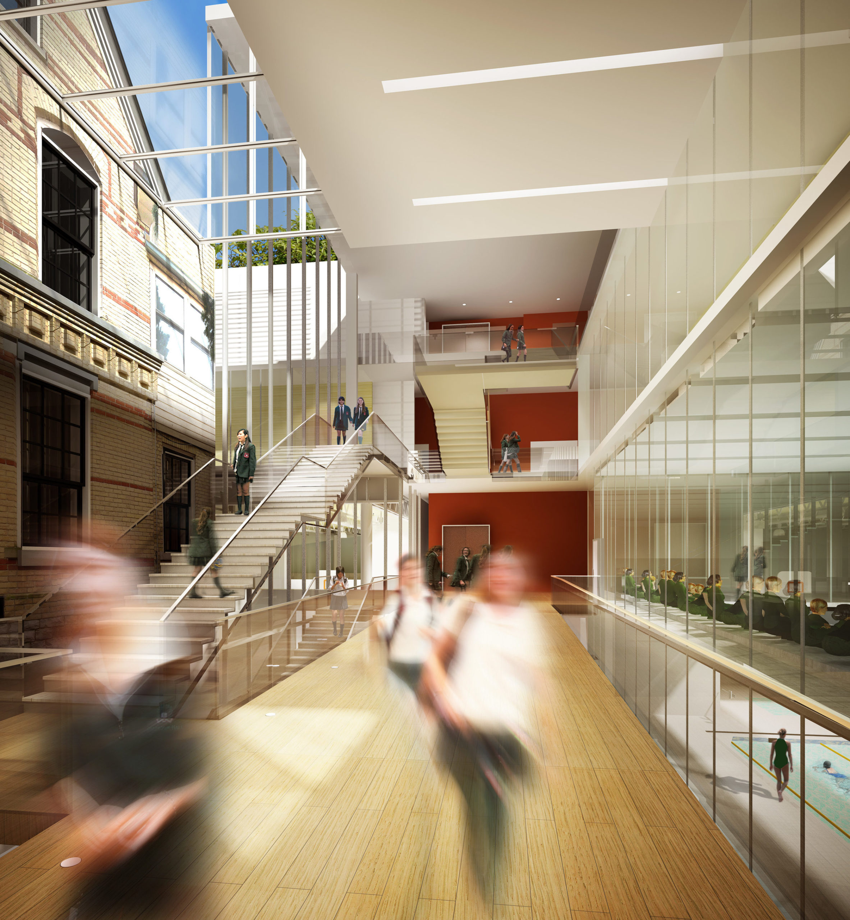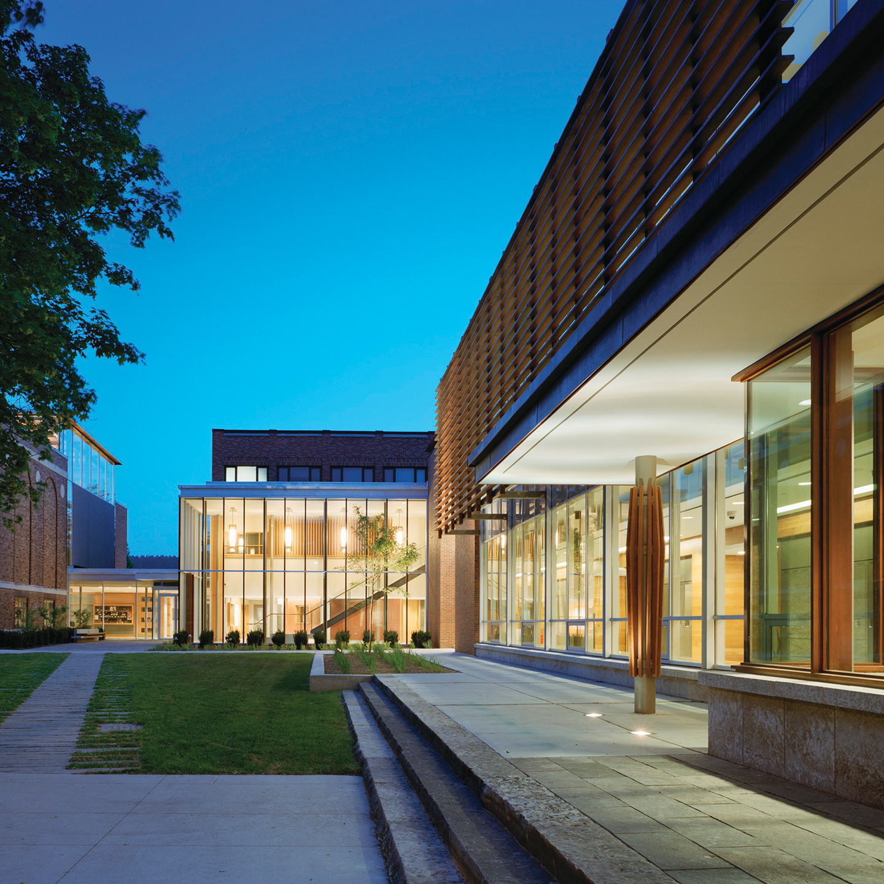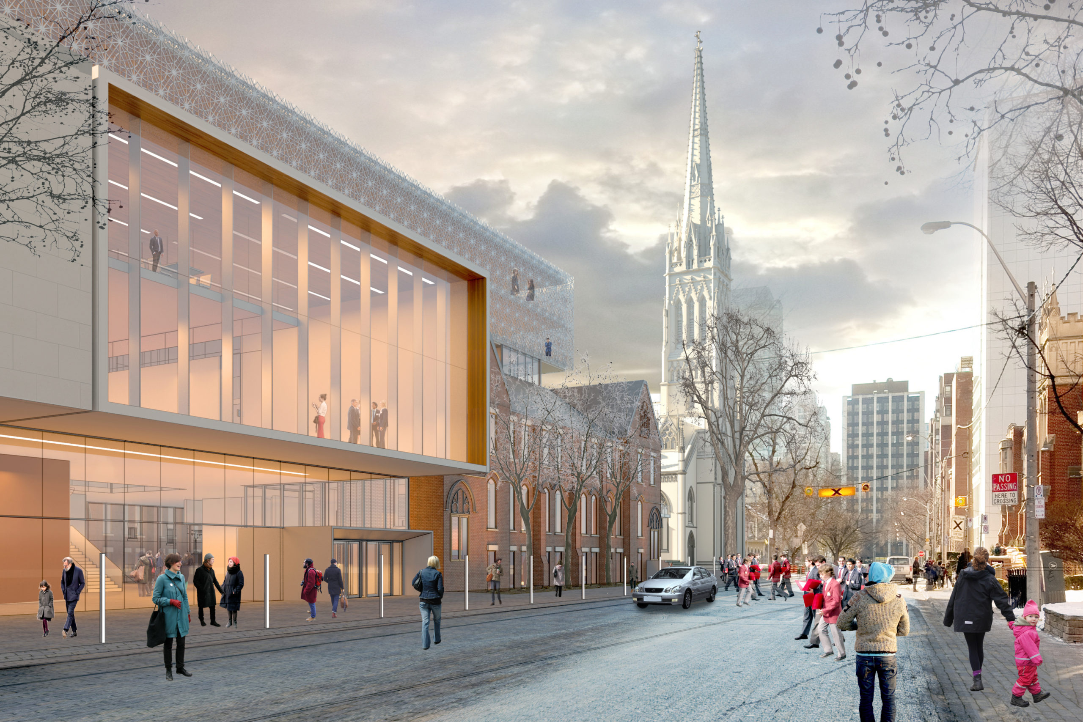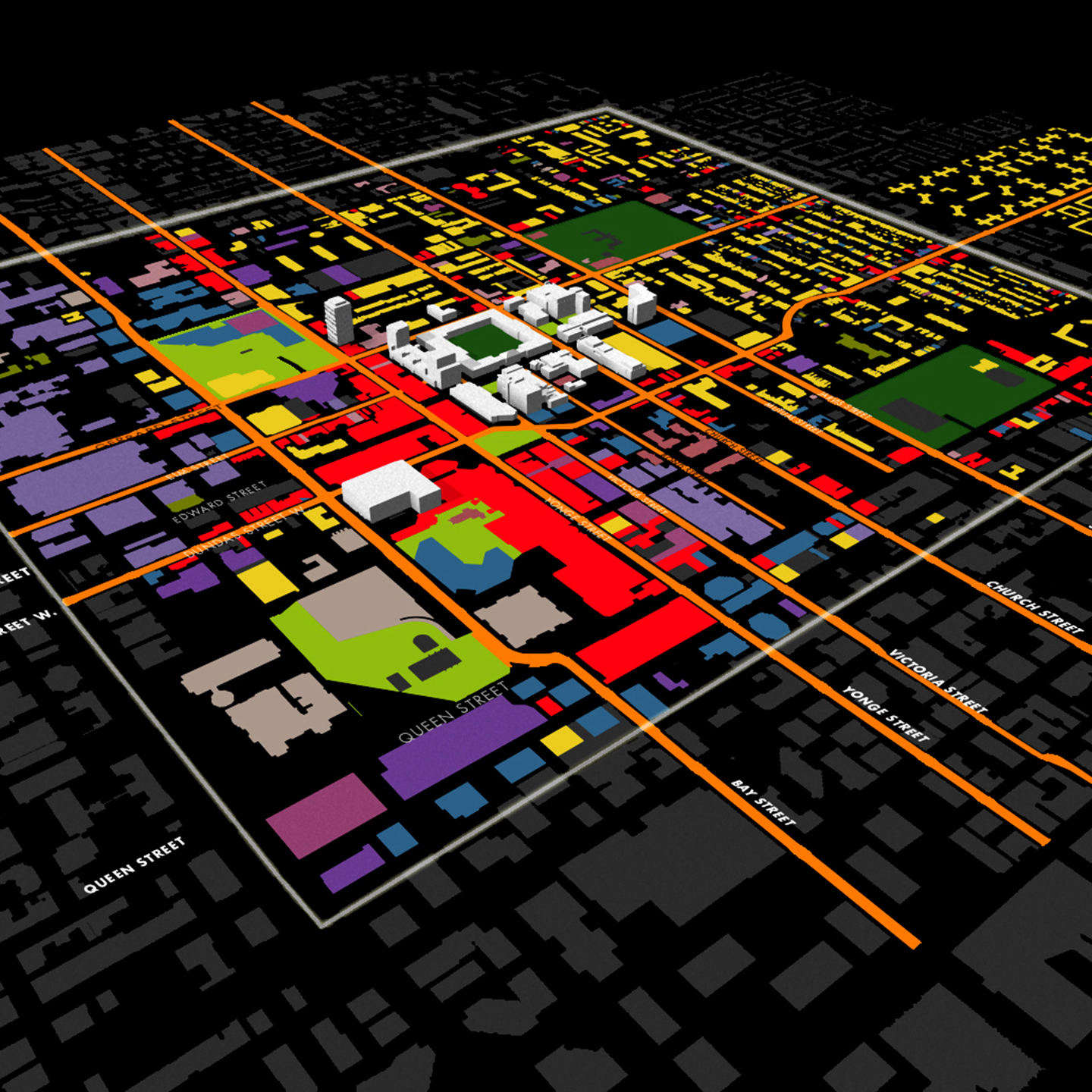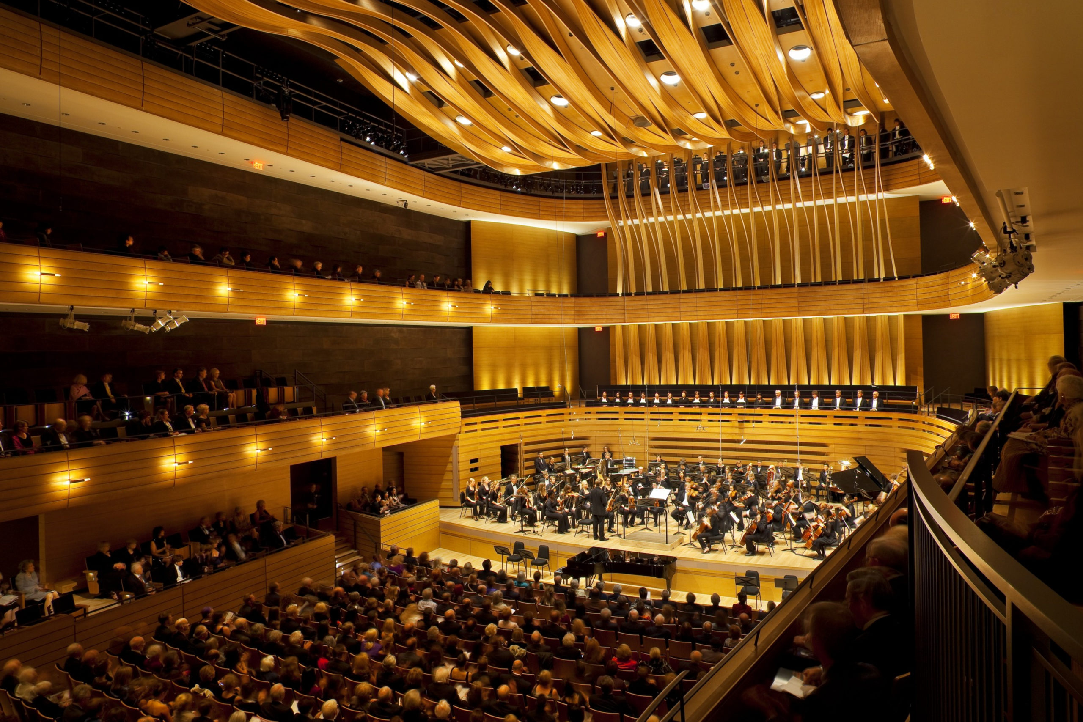Branksome Hall Master Plan Update
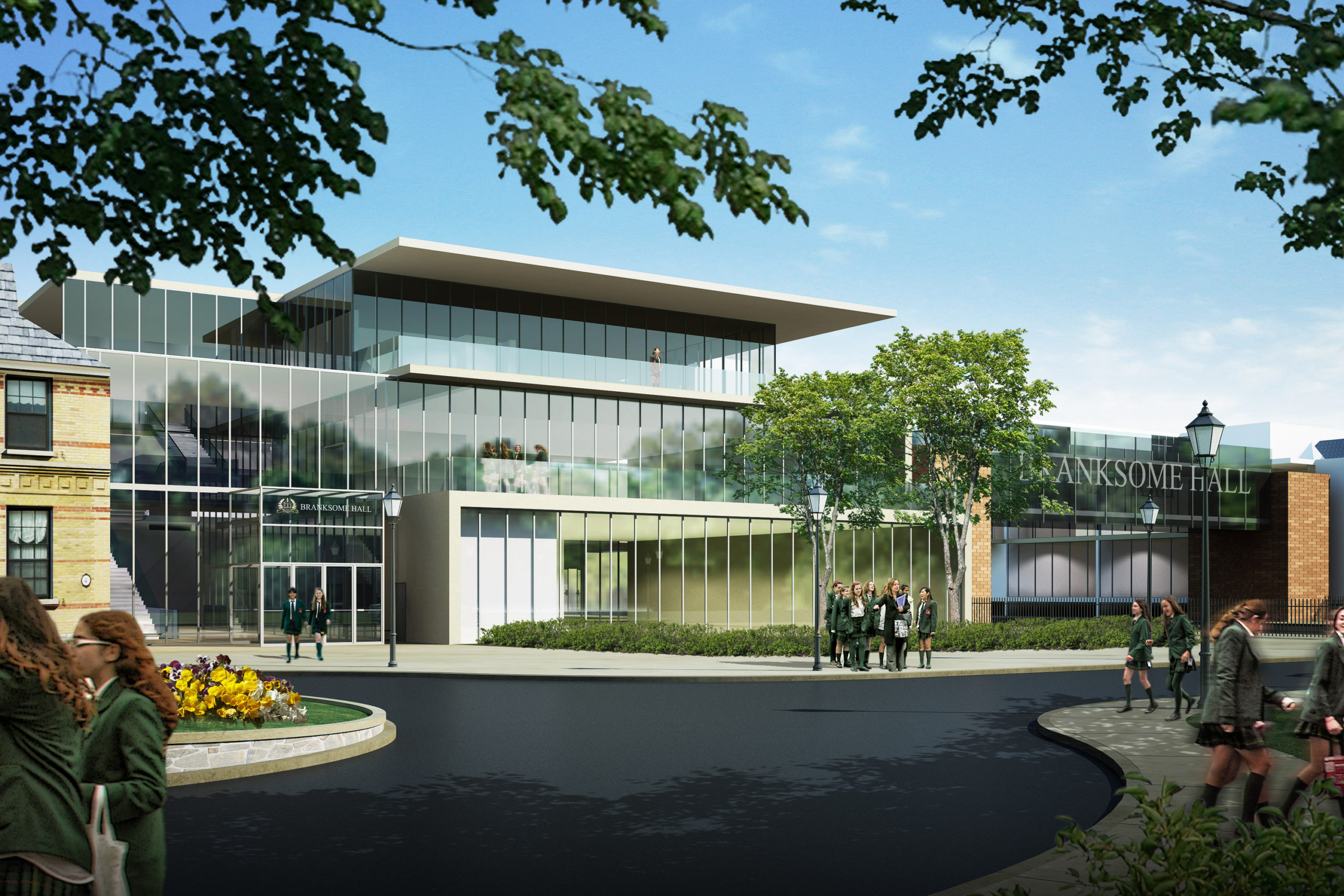
- Location Toronto, Ontario
- Client Branksome Hall
- Completion 2009
- Project type Education, Master Plan
Planning for the Future: Branksome Hall seeks a revitalized campus to better meet the needs of students — the leaders for tomorrow.
The program of requirements developed by Branksome Hall calls for some new spaces to respond to the whole school’s academic, athletic and social program, including a new multipurpose facility that can be used for lectures, drama and teaching; a large new cafeteria that can accommodate up to 650 girls; a new double gymnasium and support spaces; a yoga/dance studio; and a six-lane, 25-metre pool that meets current standards for extramural swimming competition. It also envisages new academic spaces that respond directly to the academic program of the International Baccalaureate with smaller and more classrooms, specialized rooms for science, art and music.
Wholistic and Sustainable
The new plan looks wholistically at the entire site and the full complement of activities, from academic requirements under the International Baccalaureate curriculum, to sports, and social and residential needs of boarders.
The Plan proposes a wholistic approach to sustainability that includes not only LEED Silver certification and reducing the carbon footprint of the new buildings, but also relates to the durability of the building fabric, and the longevity of the fundamental notions of re-planning Branksome Hall as a school that will sustain itself for generations to come.
Approvals and the Master Plan Update: This Master Plan Concept Update builds on the 2002 Master Plan and Rezoning for the Branksome property done by Sterling Finlayson Architects and the amendment to the zoning by-law dated August 2002.
