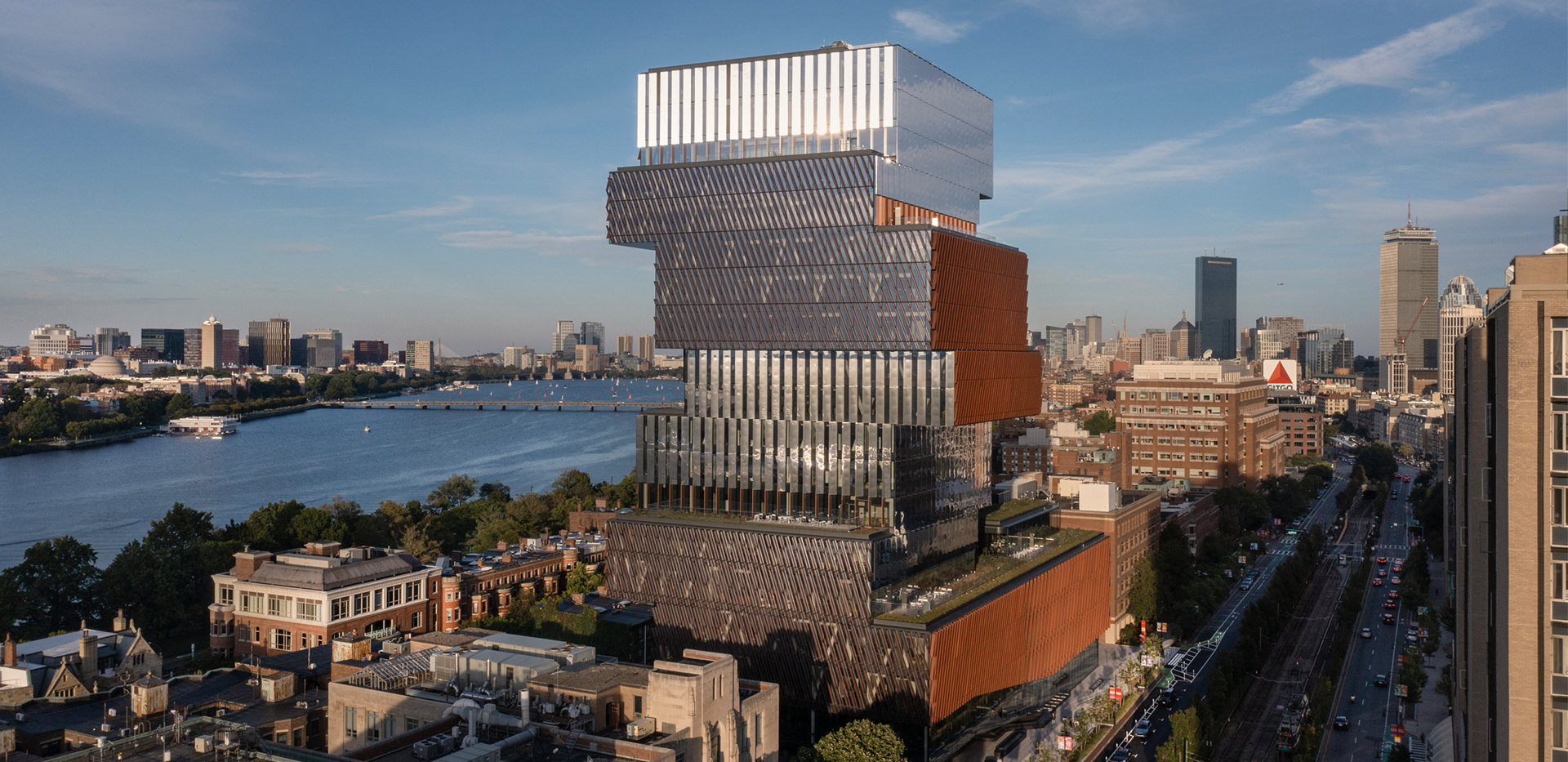City of Ottawa announces shortlist for the new central library: with design team KPMB Architects, Schmidt/hammer/lassen/ architects & Hobin Architecture Inc.

Article content
Click here to view City of Ottawa
A new milestone has been achieved in the project to create a new Ottawa Public Library – Library and Archives Canada joint facility. A City of Ottawa Request for Qualifications (RFQ) process for professional design services, initiated in May of 2017, has resulted in the selection of five shortlisted teams from 33 submissions received. The shortlisted teams have been invited to participate in the Request for Proposals (RFP) process.
The shortlisted teams are (in alphabetical order):
- Bing Thom Architects (Canada) – GRC Architects (Canada)
- Diamond Schmitt Architects (Canada) – KWC Architects (Canada)
- Mecanoo International b.v. (Holland) – NORR Architects & Engineers Ltd (Canada)
- Patkau Architects (Canada) – MSDL Architects (Canada) – GRC Architects (Canada)
- Schmidt/hammer/lassen/ architects (Denmark) – KPMB Architects (Canada) – Hobin Architecture Inc. (Canada)
As outlined as a requirement in the RFQ, the shortlisted teams have demonstrated a proven track record in architectural design excellence with projects of a similar size, scope and complexity, and relevant experience in buildings of national, provincial, institutional or civic importance – including libraries, archives, cultural institutions, performing arts centres or museums.
The two-phase procurement process for professional design services will continue in the coming months with the RFP. Once an architectural team is selected, the design development work will begin, including initial concepts and schematic designs. Broad public consultation will be an integral part of the design process. Construction tendering will follow after the design work is completed.
Quotes
“This is an exciting next step forward in realizing a longstanding vision for a new central library. We are pleased to see that the competitive procurement process has produced a shortlist of stellar architectural talent from across the region, the nation and around the globe. This is a unique opportunity to create a landmark institution in our national capital; one that will serve the needs of residents as a community library branch and city-wide resource, while offering all Canadians access to Library and Archives Canada’s public-facing services and their rich and diverse collection.”
Mayor Jim Watson, City of Ottawa
“The first phase of the procurement process has produced an excellent shortlist of proponents for the architectural design services. This brings us another step closer to making an iconic Ottawa Central Library a reality. In 2015 and 2016, we heard what spaces and services our community would like in a new facility. We know residents are eager to share ideas on the design, and we look forward to engaging them.”
Councillor Tim Tierney, Chair of the Ottawa Public Library Board
About the Ottawa Public Library – Library and Archives Canada joint facility
On February 8, 2017, City Council approved pursuing a joint facility between Ottawa Public Library (OPL) and Library Archives Canada (LAC) at 557 Wellington Street.
The Government of Canada’s 2018 Budget included funding to support Library and Archives Canada’s collaboration with Ottawa Public Library for a joint facility. With this formal federal commitment for LAC’s share of the joint facility, the City of Ottawa, OPL, and LAC are moving forward to create a new facility of national significance.
A report to City Council and the Ottawa Public Library Board on the OPL-LAC joint facility project is expected in the spring of 2018. The report will include:
- Governance Agreement between OPL, LAC and the City of Ottawa
- Funding Strategy for OPL and the City of Ottawa
- Disposal of existing Main branch
- Parking Study Recommendations
Related News
Downsview Framework Plan wins National Urban Design Award
April 17, 2024
)
)
)